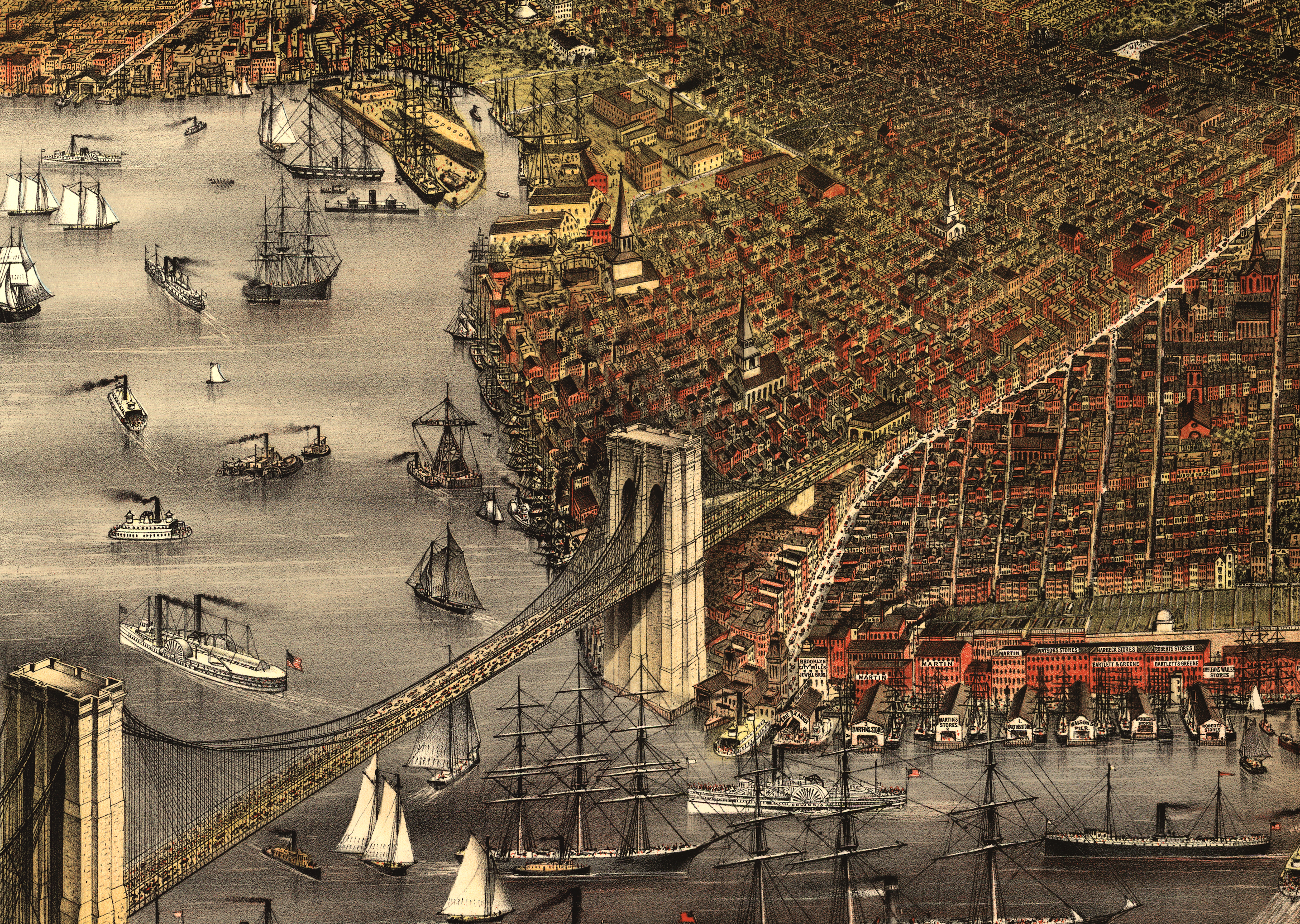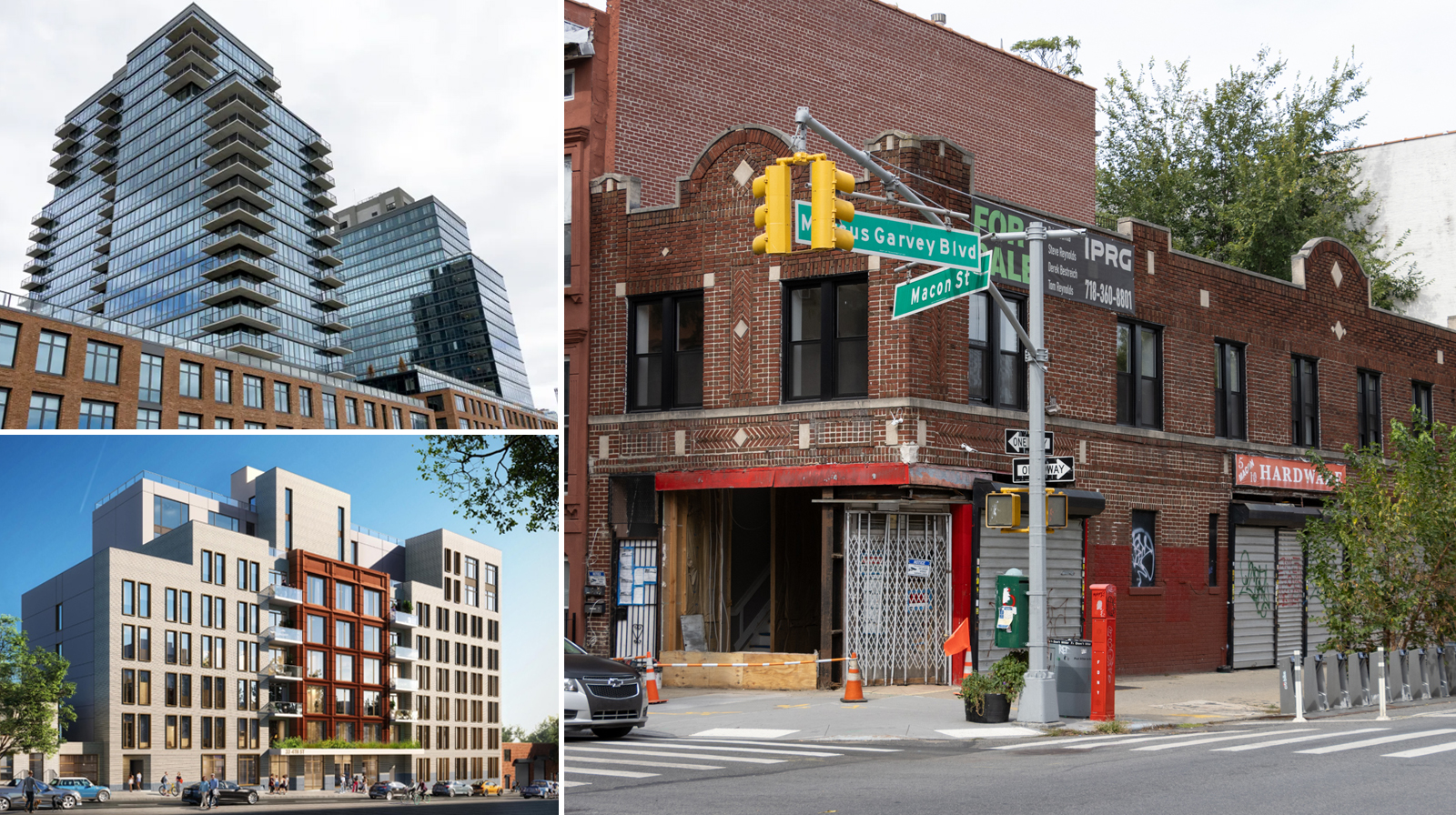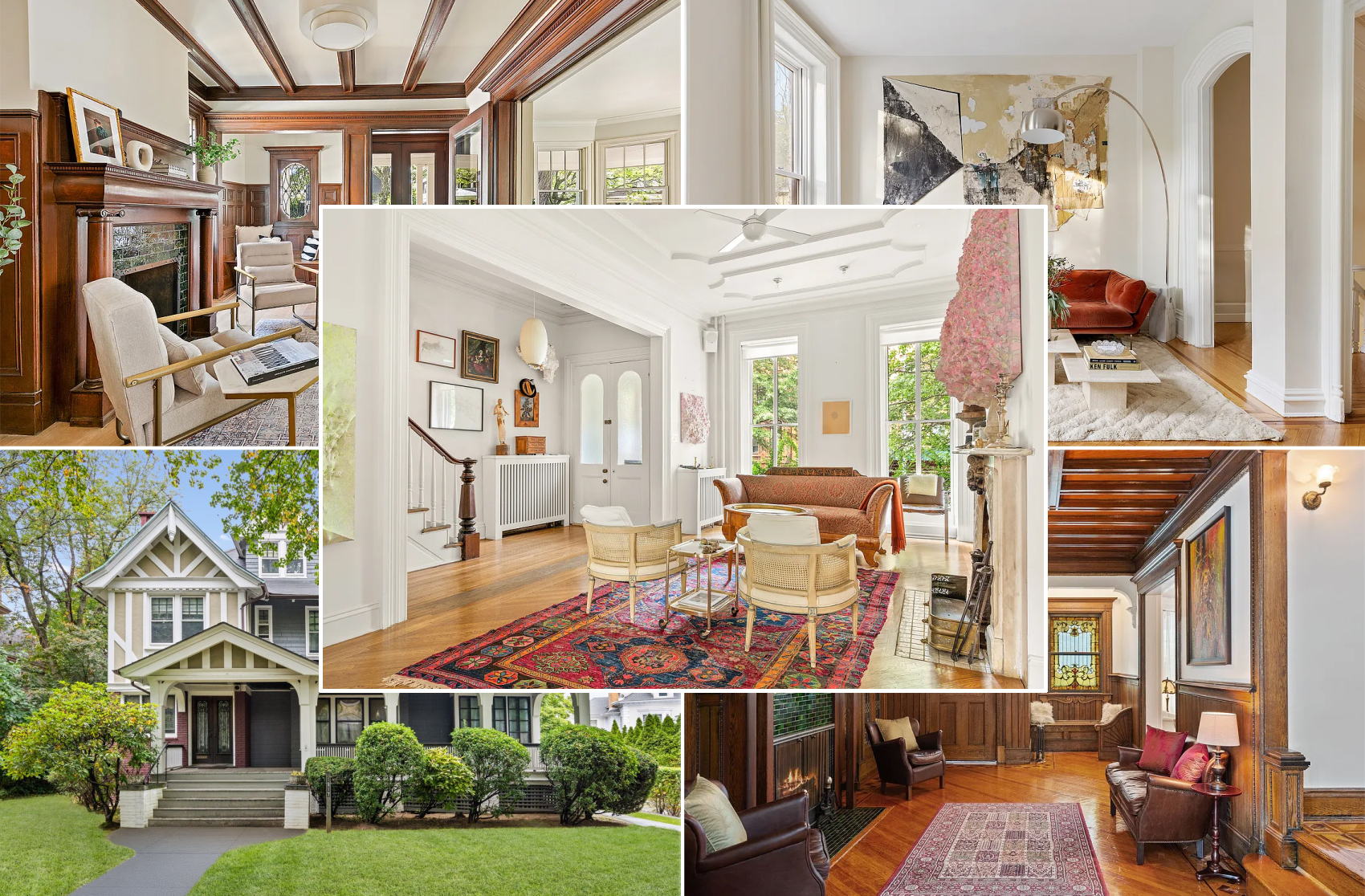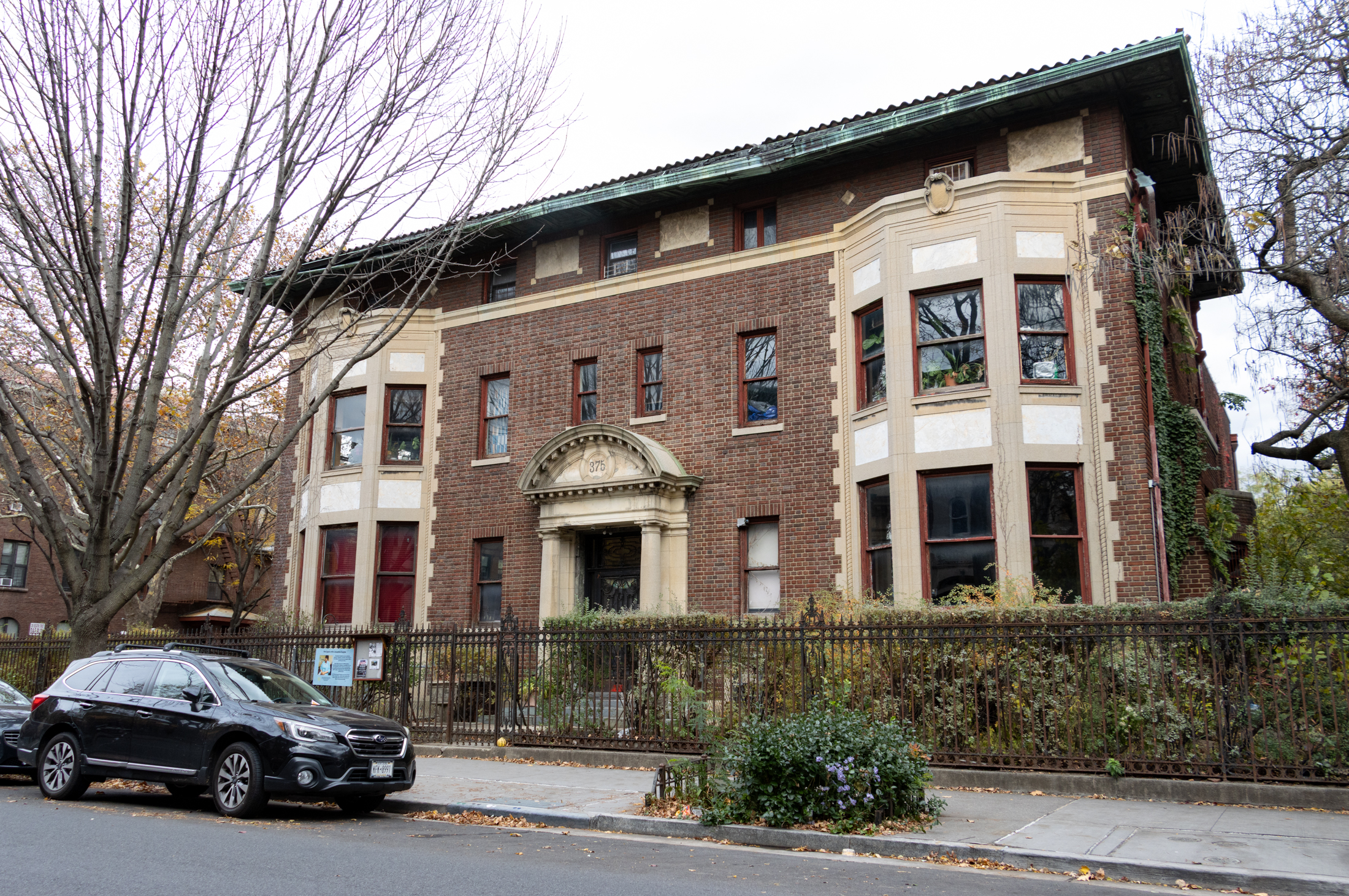Building of the Day: 862 Union Street
Brooklyn, one building at a time. Name: Apartment Building Address: 862 Union Street Cross Streets: 7th and 8th Avenues Neighborhood: Park Slope Year Built: 1923 Architectural Style: Neo-Medieval/Tudor Architect: Slee & Bryson Other Buildings by Architects: Appellate Court building, Bklyn Hts, Albemarle-Kenmore Terrace, Flatbush, 828-838 St. Marks Ave. CHN, 445 Washington Ave. Clinton Hill, and…

Brooklyn, one building at a time.
Name: Apartment Building
Address: 862 Union Street
Cross Streets: 7th and 8th Avenues
Neighborhood: Park Slope
Year Built: 1923
Architectural Style: Neo-Medieval/Tudor
Architect: Slee & Bryson
Other Buildings by Architects: Appellate Court building, Bklyn Hts, Albemarle-Kenmore Terrace, Flatbush, 828-838 St. Marks Ave. CHN, 445 Washington Ave. Clinton Hill, and many others.
Landmarked: Yes, part of Park Slope HD (1973)
The story: Like the dinosaurs, large Gilded Age mansions don’t tend to survive in most neighborhoods. With few notable exceptions, they get torn down, and replaced by apartment buildings. The 1920’s through early 1930’s were hunting seasons for these behemoths, I would bet that more mansions were destroyed then, than in any time period, before or since. And there’s a good reason for that. It was called the middle class.
By the 1920’s, neighborhoods like Park Slope, Clinton Hill, and the St. Mark’s District saw their populations start to change. The super-rich, those whose families had built the mega-mansions, were leaving in droves, going to swanky apartment addresses in Manhattan, or out to the suburbs of Westchester or Long Island. Unless acquired by a school, church or club, most of these mansions were hard to subdivide into apartments, and therefore unsellable as is. At the same time, thousands of middle class people, many the children of immigrants, were looking for nice apartments in nice neighborhoods. Having an entire house was not feasible or practical, but a nice apartment in a nice neighborhood was the New York dream. One by one, the mansions were replaced by large apartment buildings, and in those early pre-war days, they were really good buildings, too.
862 Union was built on the grounds of the old John Rogers Maxwell estate. He was a banker and broker, a senior partner in Maxwell and Graves, and president of the Atlas Portland Cement Company. His house stood on the corner of Union and 8th Avenue. It was torn down in 1922. The apartment house was designed by the firm of Slee & Bryson, a well-known firm in Brooklyn, responsible for many Colonial Revival houses in Park Slope, Lefferts Manor and Crown Heights North and South. They also designed fine apartment buildings in those neighborhoods, all characterized by quality design themes of the time. Built at the same time that Tudor Revival suburban homes, aka “Banker’s Tudors”, were popular for the rich, these middle-class Tudor apartment buildings were designed to attract tenants with the same cachet, at a lower price.
Hence the Medieval styling in the façade, the details such as the heraldic shields, the statue of the knight in his niche, and the Gothic detailing. All of that was done in a white pre-cast stone, and complements the facade, nicely done with multi-colored red brick with thicker than normal mortar, and a subtle diamond pattern on the bottom two floors. A nice period touch. These apartment buildings always had huge lobbies, often with fireplaces and room enough to throw a party. All designed to appeal to the new, and growing, middle class of the 20th century. Welcome to your castle. GMAP







6-story apartment buildings from this period (1920-25) are interesting in their way. The Tudoresque style was really popular, probably because clinker brick and cast stone were pretty cheap facade materials. The construction of these buildings is unusual. It is a strange hybrid of steel and wood frame. Steel beams (supported by brick bearing walls) support wood floor joists. It is a very economical sort of construction. The downside was that it was not fireproof. Later apartment buildings featured true steel skeleton framing and masonry floor slabs. Wood joists were no longer used and a second means of egress was located inside obviating the need for external tenement-like fire escapes. But the banks in the immediate post WWI period were very cautious about financing this type of building because the renter class in NYC was still considered pretty risky consisting as it did of immigrant from who knows where willing to share a roof over their heads with strangers.
And fyi … the Maxwell house is pictured on page 40 of Kings Views of Brooklyn, if you can get a copy. Pace Montrose but … t’aint much to look at. A big brick and brownstone double-wide, with twin peaked gable ends on the street, and a central portico, probably mid-1880s. csg
Montrose, you are now a member of the Society of the Perpetual Appreciators of Clinker Brick, and may now render your name as “Montrose Morris, SPACB.” A dress sword, sash and decoration will be arriving in the mail. c