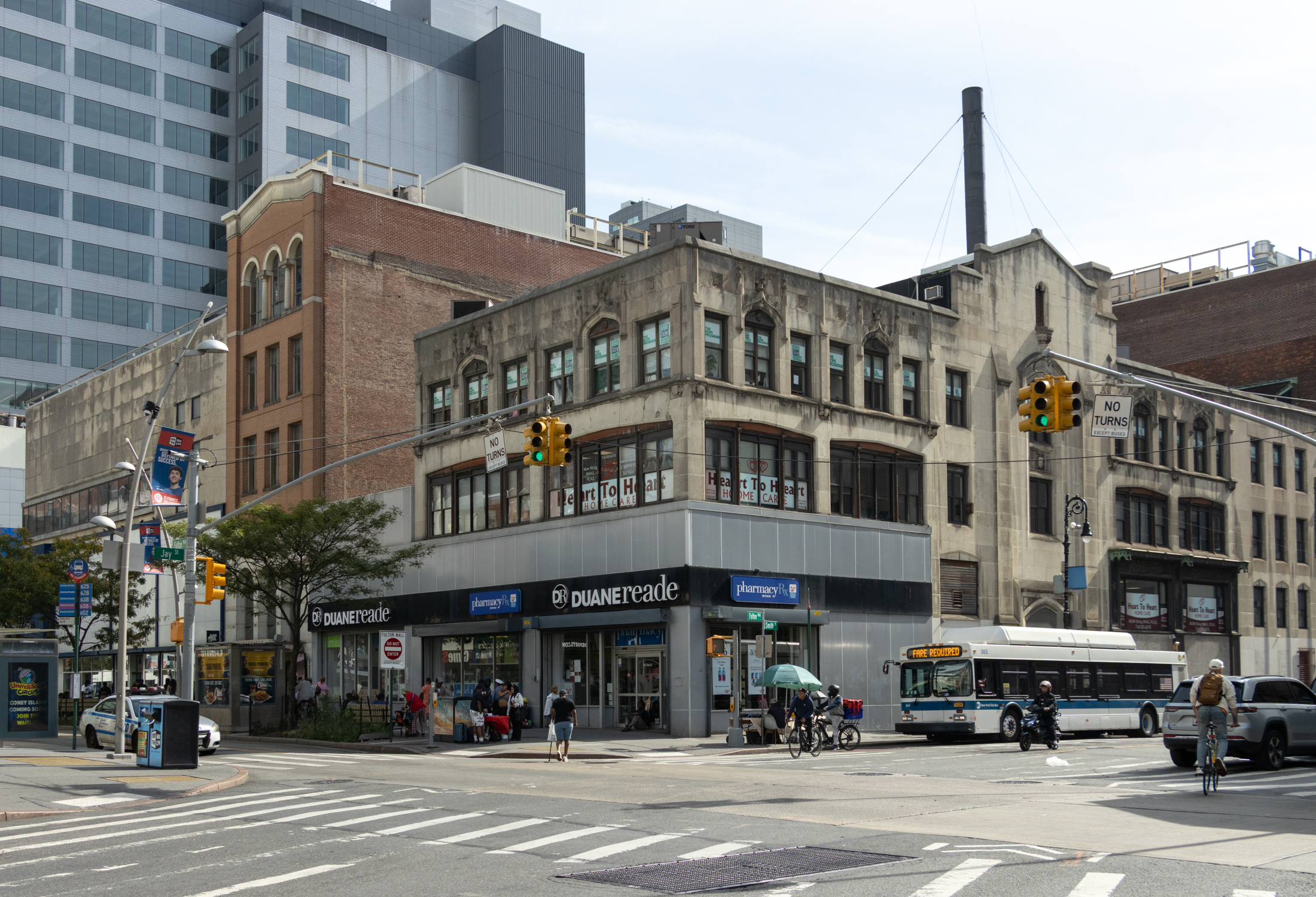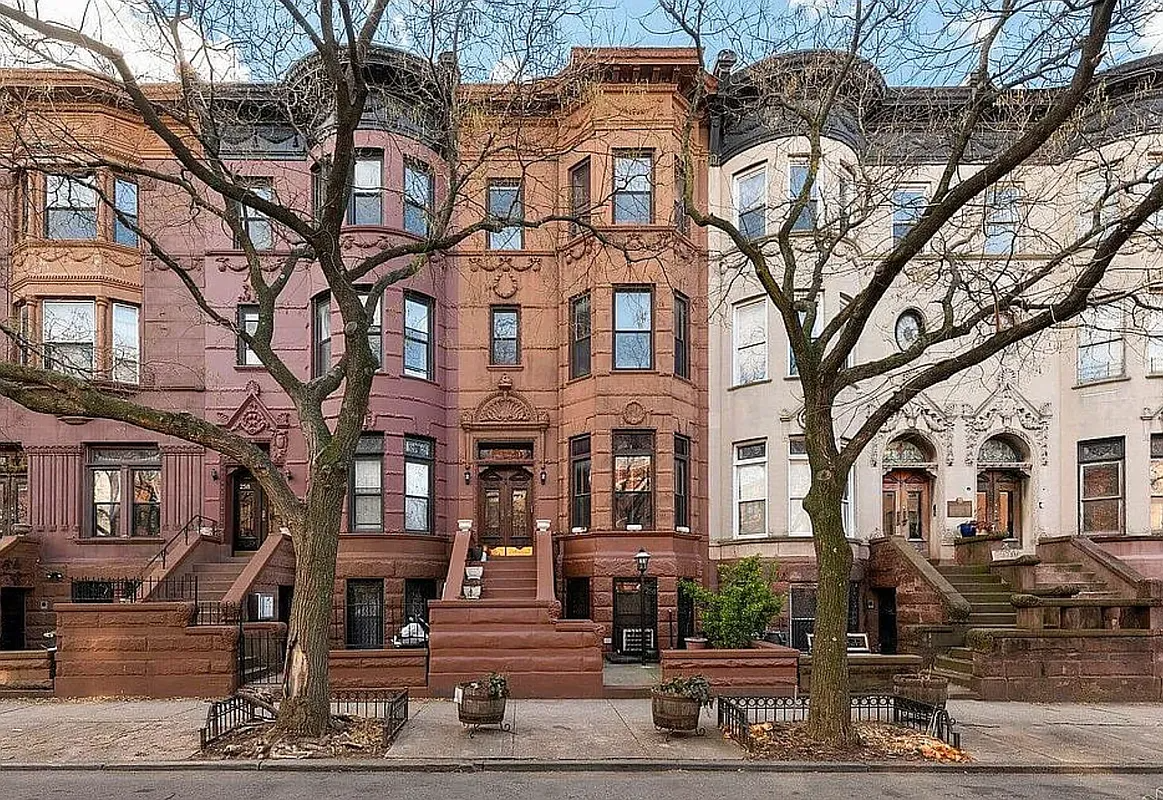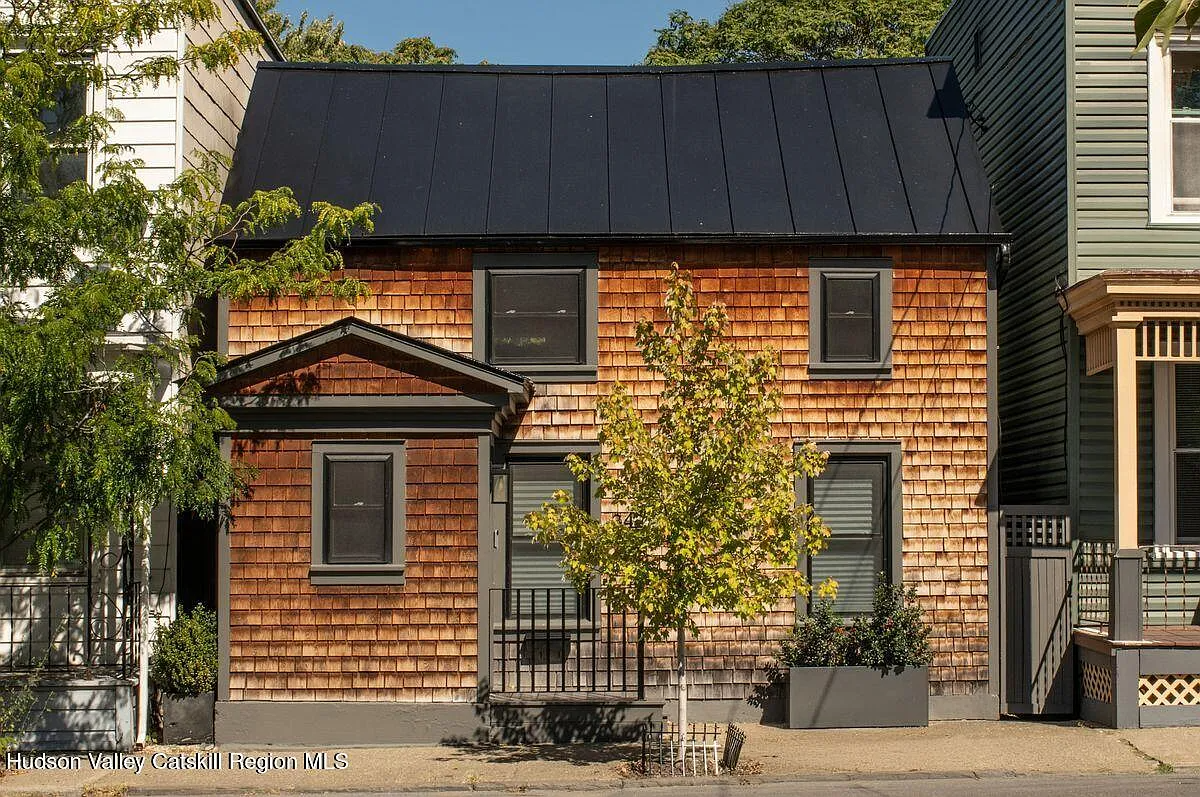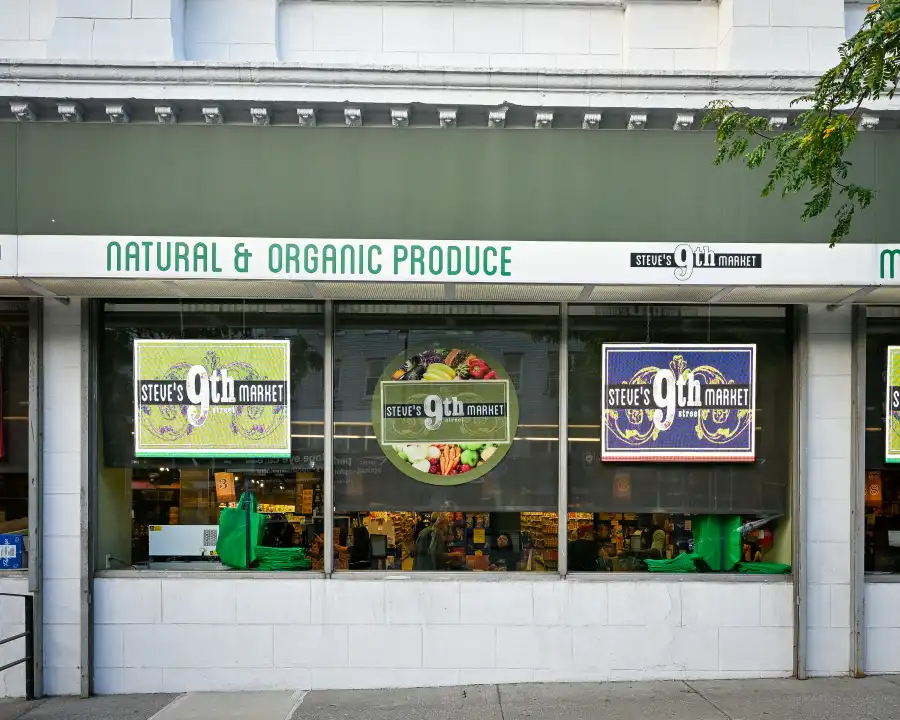Building of the Day: 85 Sixth Avenue
Brooklyn, one building at a time. Name: Former Carleton Club Address: 85 Sixth Avenue Cross Streets: Corner of St. Marks Avenue Neighborhood: Park Slope Year Built: 1890 Architectural Style: Romanesque Revival Architect: Mercein Thomas Other Buildings by Architect: Methodist Episcopal Home, Park Place in Crown Heights North, homes in Clinton Hill Landmarked: No, but part…

Brooklyn, one building at a time.
Name: Former Carleton Club
Address: 85 Sixth Avenue
Cross Streets: Corner of St. Marks Avenue
Neighborhood: Park Slope
Year Built: 1890
Architectural Style: Romanesque Revival
Architect: Mercein Thomas
Other Buildings by Architect: Methodist Episcopal Home, Park Place in Crown Heights North, homes in Clinton Hill
Landmarked: No, but part of North Slope HD expansion area,
The story: For many people in the Victorian era, nothing said “social status” like a club, especially an upscale, private club with a swanky clubhouse. Upscale men’s clubs were places were a man could feel special, cozily secluded from outside forces, the great unwashed, and women. Based on the men’s clubs of England, Brooklyn’s clubs were places where a man could gather with other men of his social status, political leanings, interests, or neighborhood. He could be waited on, eat and drink, and wheel and deal. Even today, private clubs are known to be the kinds of places where the real deals are made, and that’s been going on as long as there have been clubs. Turn of the 20th century Brooklyn had many such clubs, and the Carleton was one.
The club was founded in 1881 by a group of Park Slope men who felt that their part of Brooklyn was growing in the number of suitable families, but lacking in “amusements” and places where men of certain class could gather to read the papers, talk, and carry on. The Brooklyn Eagle[ said that “the object of the club was to furnish amusement and recreation of a high order to its members.” The one hundred plus initial members purchased a frame building at this location, and set about having it done up in the proper style. Only two years later, they were among the most popular social clubs in Brooklyn, and at that time, finally allowed ladies to enter the building to see where their husbands were spending their time. The occasion was special ladies’ reception and program.
As the years progressed, the Eagle, which had an on-going “clubs” column, chronicled the Carleton’s activities, which included bid whist and billiards tourneys, concerts, lectures, comedians and artists, and other sports and entertainment activities. Although the club had members with many occupations, it had gained a reputation as being “the doctor’s club.” By 1889, however, the club had grown too large for their quarters, and decided to build a new building on the same location. Mercein Thomas, a well-respected architect, who was very active in Clinton Hill, was hired to design the new headquarters.
The new building was opened with great fanfare in January of 1890, and the Eagle reporter gushed about the fine new digs, with four stories of club splendor, which included an oak and mahogany reception and reading rooms on the first floor. Ash woodwork enhanced the card and billiard rooms on the next floor (five billiard tables!), and an oak dining room and kitchen took up the third floor. The top floor was taken up by offices and quarters for the staff. The reporter also made much of the new refrigerator/ice box which had been installed in the kitchen, the finest of its kind. The basement held the bowling alley, a sport that the club members excelled in, and enjoyed very much.
The Carleton Club didn’t last forever, and left this building in 1907, scarcely 17 years after opening day. The building was bought by the Cathedral Club, a Catholic club sponsored by the Diocese of Brooklyn. They remained there until 1974. Today, the building has been remade into condos, at least one of which has been COTD here on Brownstoner. GMAP








What's Your Take? Leave a Comment