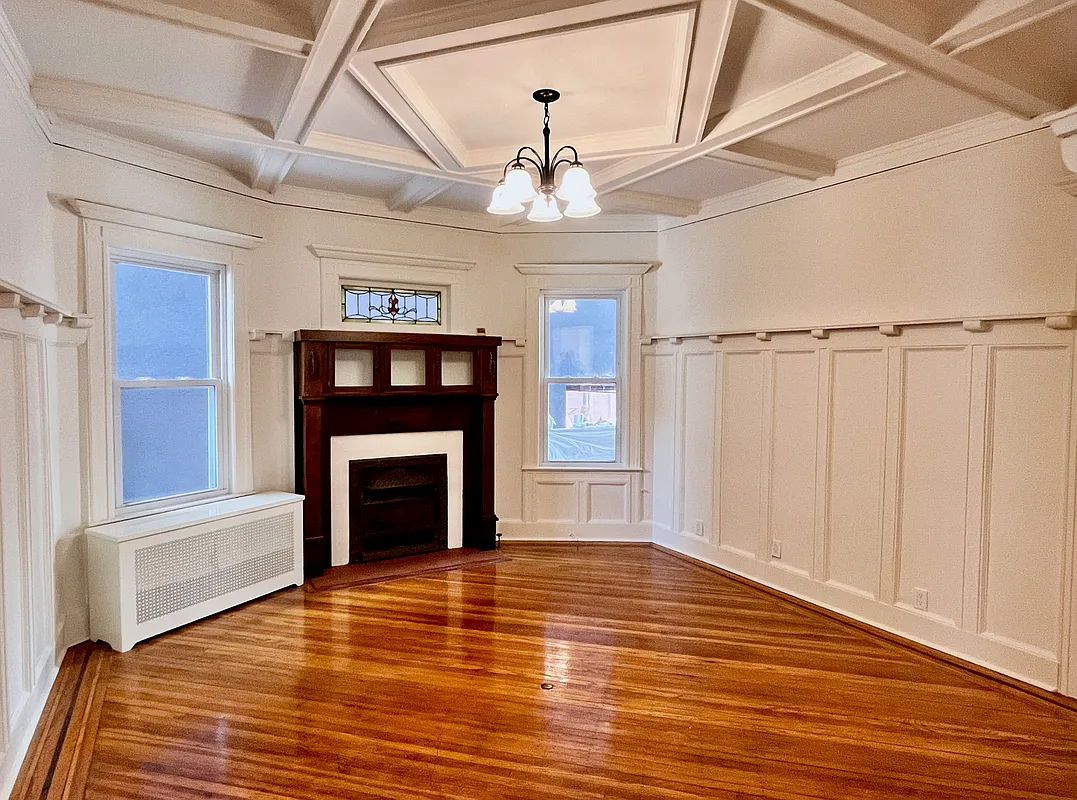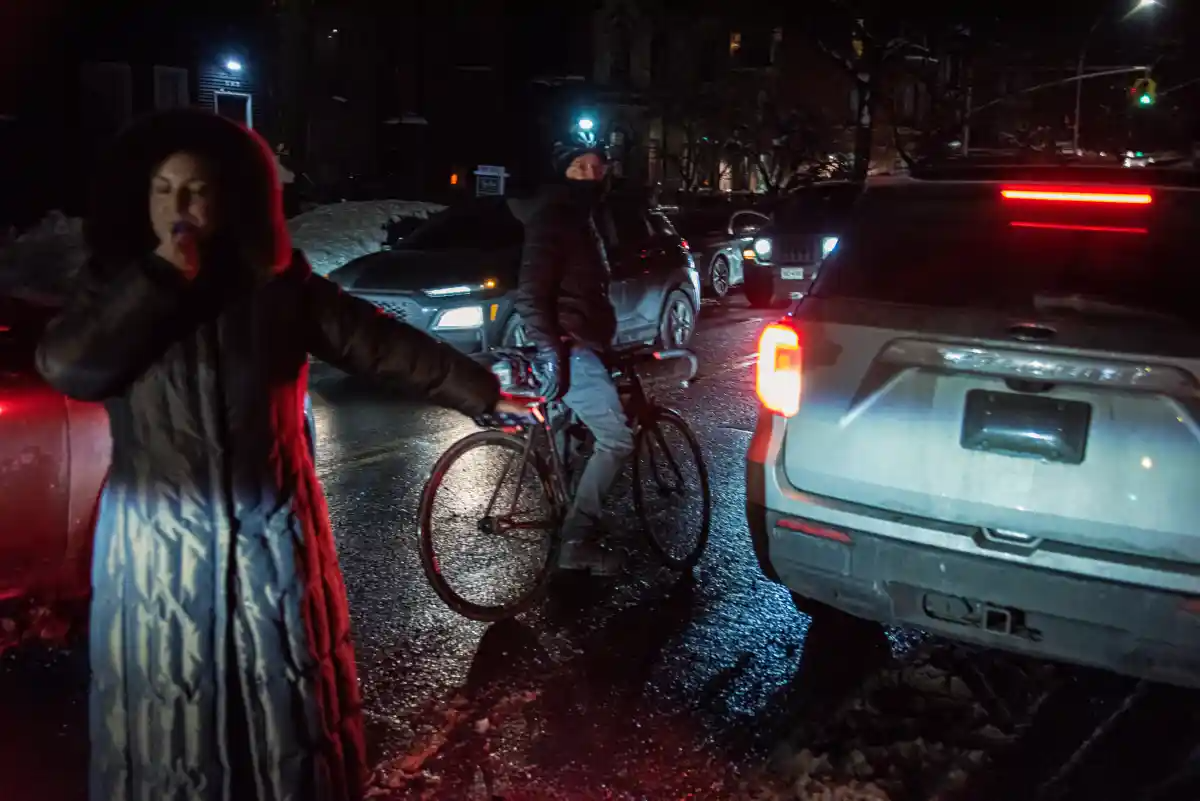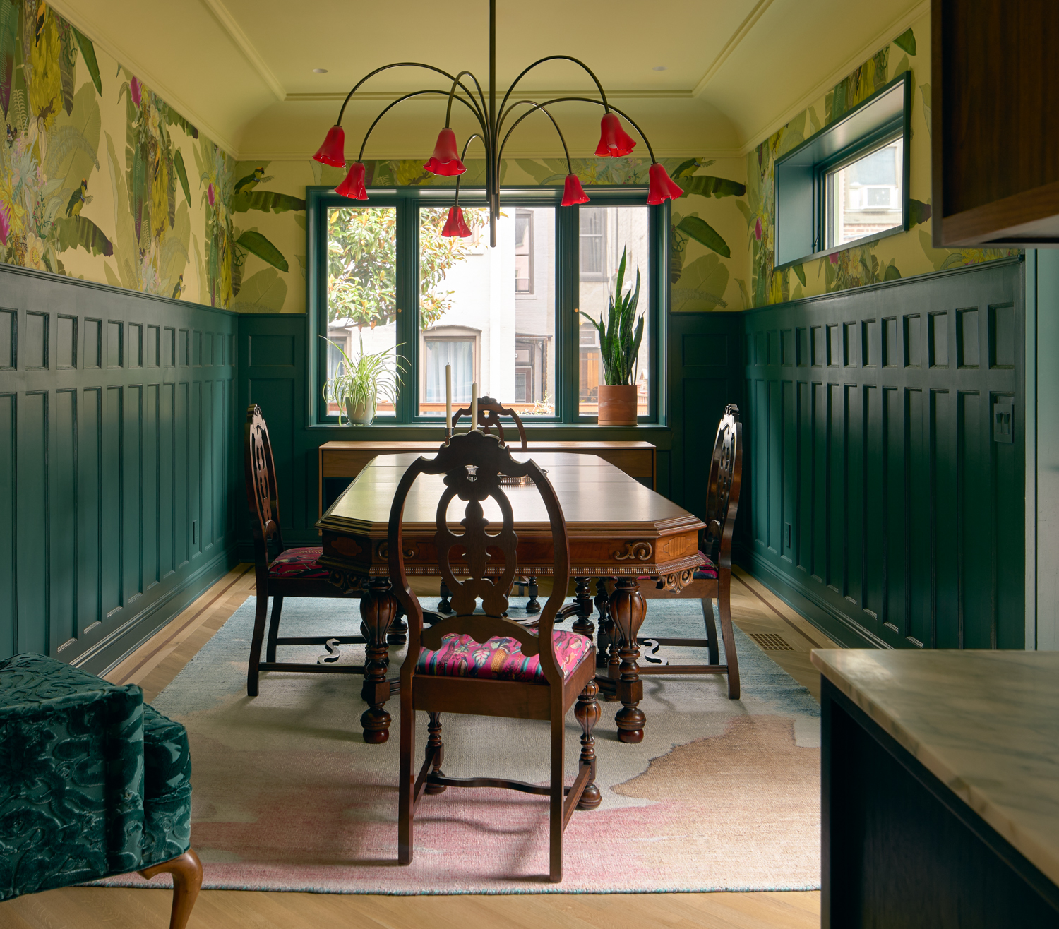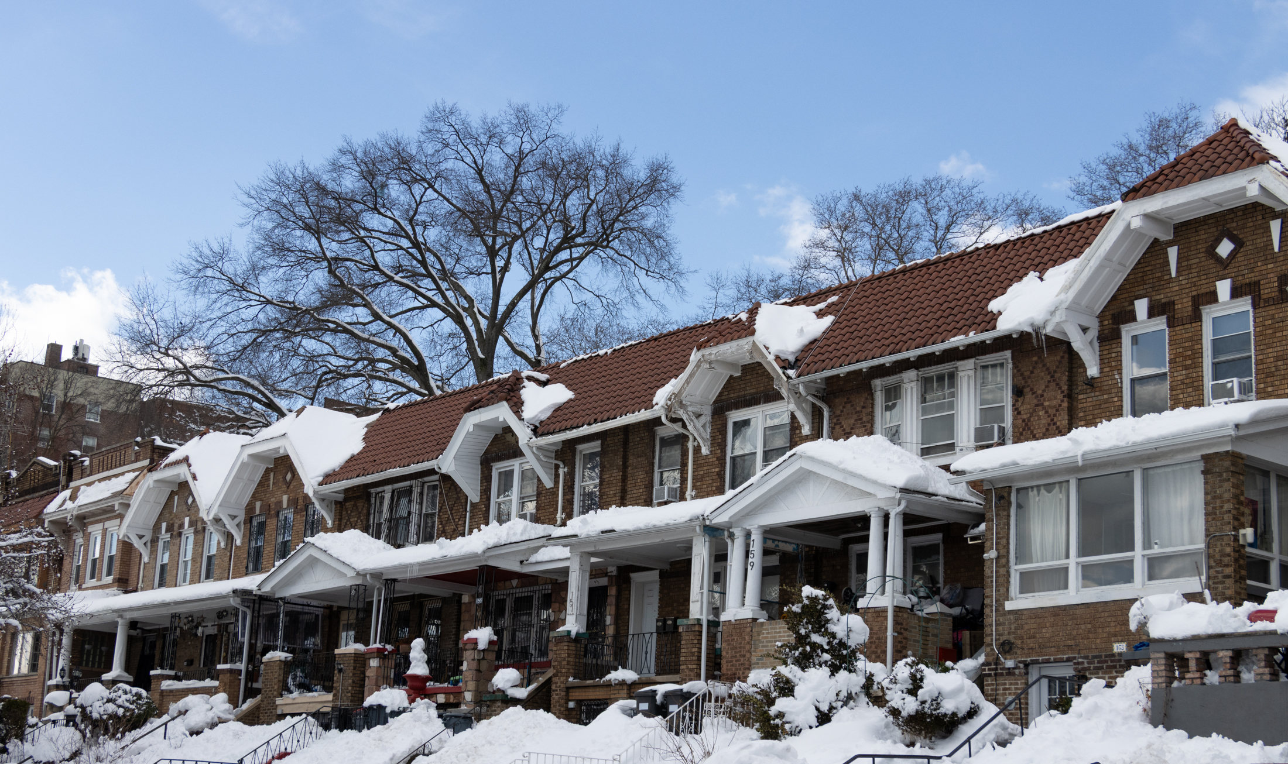Building of the Day: 83 Vanderbilt Avenue
Brooklyn, one building at a time. Name: Flats Building Address: 83 Vanderbilt Avenue Cross Streets: Myrtle and Park Avenues Neighborhood: Wallabout Year Built: 1850 Architectural Style: Italianate Architect: Unknown Landmarked: Yes, Wallabout HD (2011) The story: You should have seen us out there, that rainy March morning, early this year. About 20 dedicated souls willing…

Brooklyn, one building at a time.
Name: Flats Building
Address: 83 Vanderbilt Avenue
Cross Streets: Myrtle and Park Avenues
Neighborhood: Wallabout
Year Built: 1850
Architectural Style: Italianate
Architect: Unknown
Landmarked: Yes, Wallabout HD (2011)
The story: You should have seen us out there, that rainy March morning, early this year. About 20 dedicated souls willing to be soaked by a heavy rain, in order to follow Andrew Dolkart around Wallabout, learning about this fascinating neighborhood.(It eventually stopped raining.) As watchers of Brooklyn real estate and history, we often reduce neighborhoods to their desirability in today’s market, and totally miss the historic significance of a place. That’s what happened, in part, to Wallabout. Instead of “too far from the subway”, or “too close to the BQE”, we were learning about the architecture and the people who built the waterfront, the Navy Yard, and the industrial hub that surrounds both. It was a fascinating lesson.
This house stands out on Vanderbilt, mostly because of its jaunty yellow paintjob, but also for its width, and classic clapboard simplicity. It was built by unknown builders in 1850 for William G. Brett, along with the house next door, number 81, built for James C. Letts. Both men were listed as brushmakers in the 1850 census. The taller three story building was built as a single family house, but as early as 1855, it had been divided into three flats, home to the Brett family, machinist Thomas Harris’ family, and Thomas C. Field’s family. He was listed as a cartman, in the state census of 1855.
The house is classified as Italianate because of the original double doors in the front entrance, as well as the rosettes at the entry, the molded window surround and the modillioned cornice. Historians have deduced that the house had a new clapboard façade when it was converted in 1855, a façade that also incorporated the “horse walk”, the entrance to the rear located next to the front door. The fire escape dates from before 1938.
It’s hard to find something not to like, here. The generous width of the house is comfortable and spacious. The simplicity of the clapboard siding and Italianate trim has a New England style appeal, as well. And then there’s that horse walk, a simple entrance to the back of the house, as seen in several places in Brooklyn Heights, as well. The original owners and tenants no doubt made their living from the Navy Yard, or adjacent industries. The need to subdivide the house, even then, an indication of a need for smaller accommodations near a working man’s place of employment. Renewed interest in Wallabout has brought new life to the area, with many people quite willing to be a distance from the train, or indifference to the highway. Their work on this block is part of the reason it is now landmarked, and protected for all of us to enjoy. GMAP






“….not enough for man to sup.”
no. but it’s a start.
Very nice pair of houses. Wallabout used to be a fringe area but now it is in the spotlight.
Can we get rid of the fire escape though?
Minard, I agree, fire escape not ugly enough to save. However, my own notes from 2010 calls the house (at least 83) “so-so”. Yellow alone “is not enough for man to sup.” There is, however, some seriously neat asphalt siding on the other side of the street, like 1930s carpeting.
Ah. Horse walks. Yes. And, at least in Manhattan, sometimes vehicle walks, that is, vehicle-wide corridors. Often (on the horse walks which I see in Greenwich Village) there is also an oval/round window above, quite picturesque … but of uncertain function. I have spoken to half a dozen people in houses with such features, and in no case do they have an explanation as to its actual function. Sometimes they are covered up; sometimes they are encased in later closets; and sometimes they are open; but in each case they rest high on top of the horsewalk, easily 4 or 5 feet above the level of the parlor floor, rather an odd place to put a window, especially a small one, especially an radically off-center one.
I have never located one of these which, on the interior, is obviously in original condition which would tell us something – all have been remuddled. Have you ever pondered this question?
Christopher Gray
Photos below are of 7 Cornelia Street, 1937. (Office for Metropolitan History)