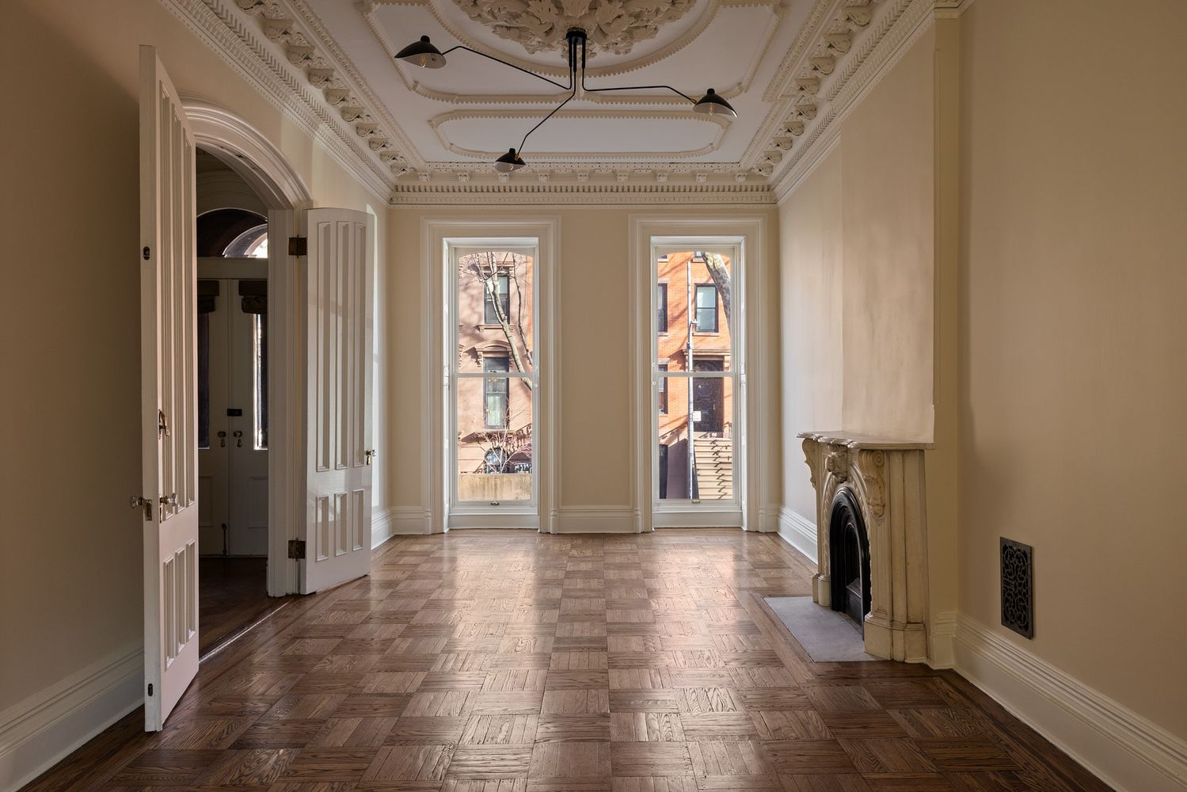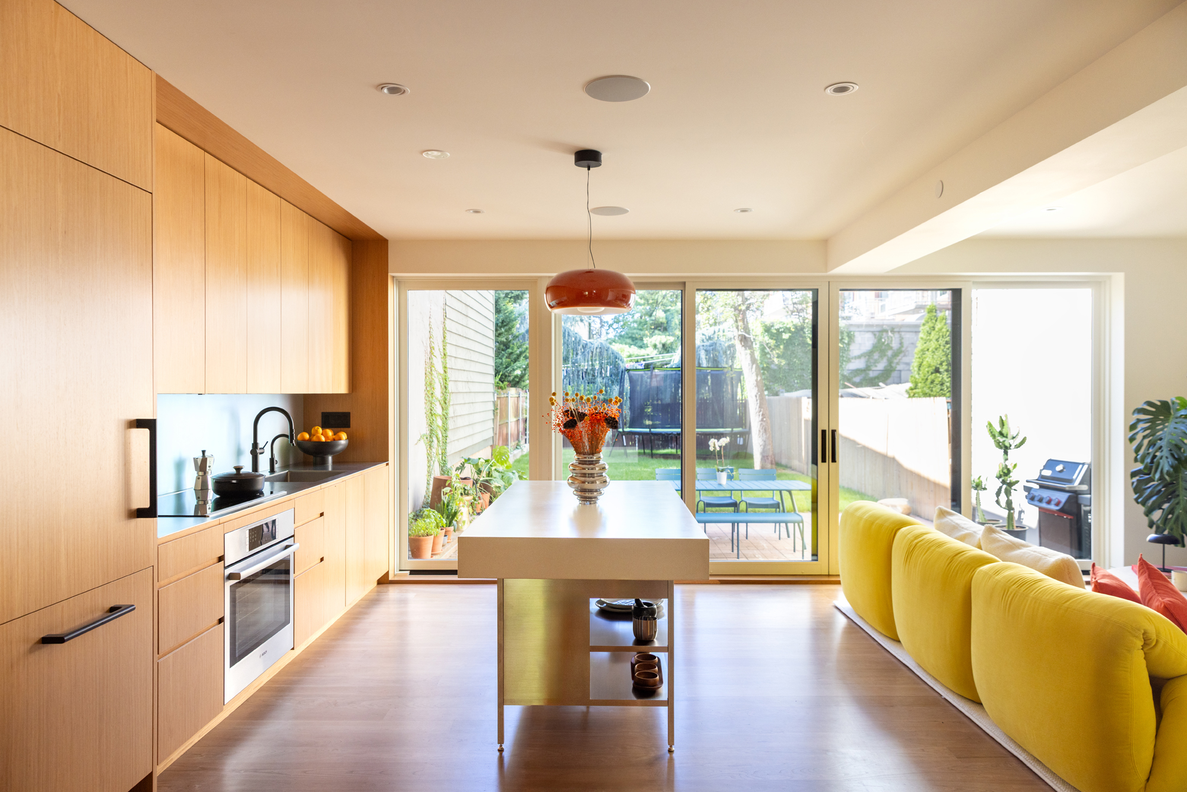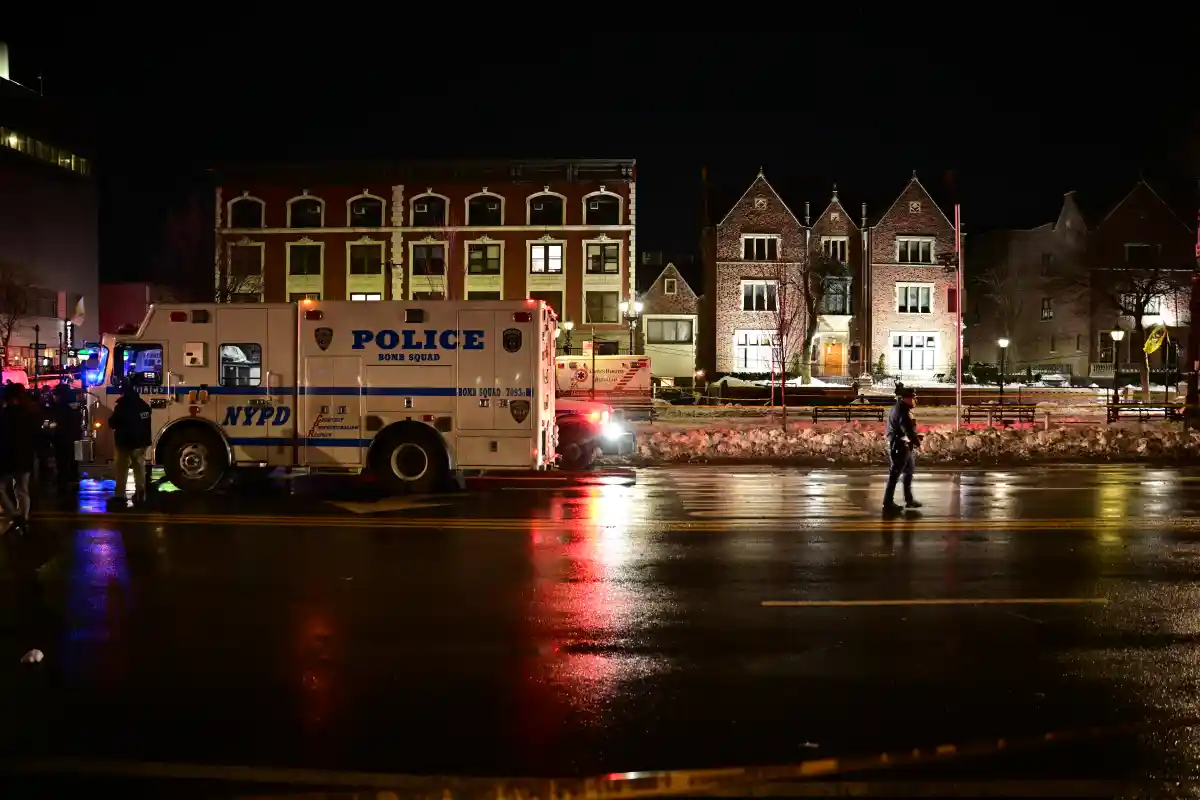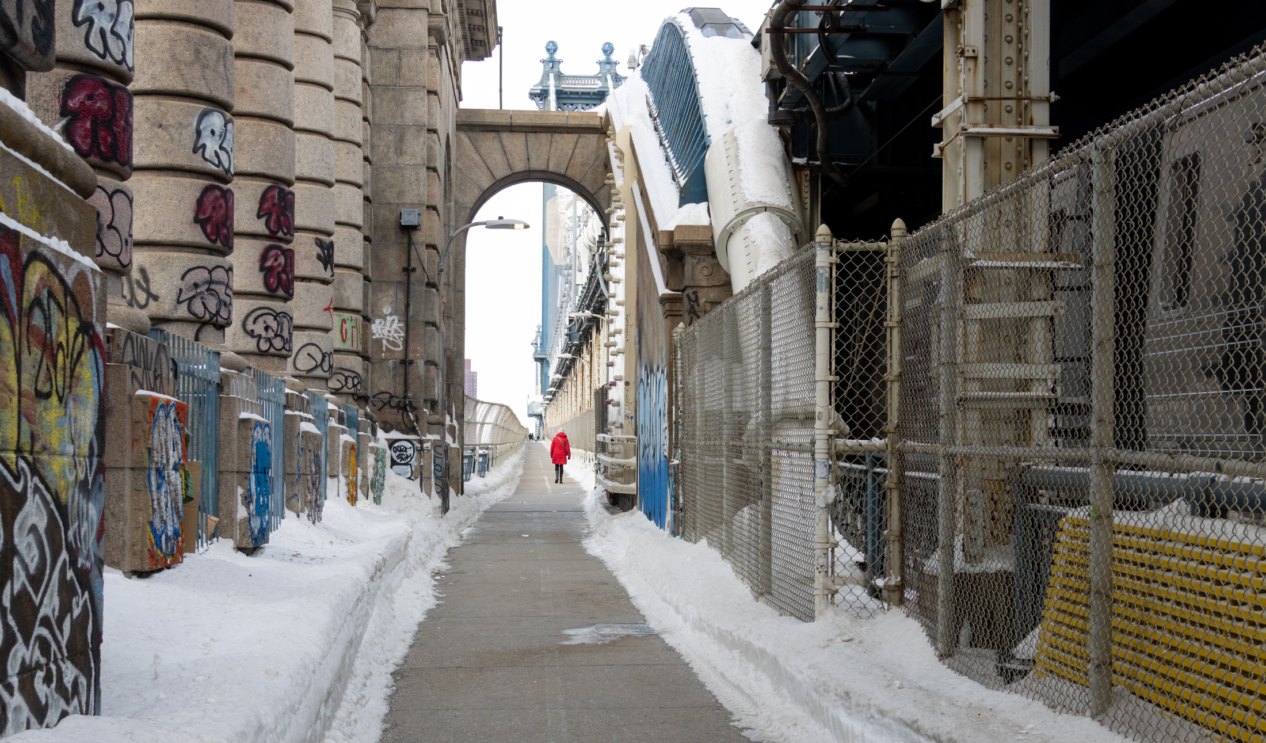Building of the Day: 69-87 Fenimore Street
Brooklyn, one building at a time. Name: Semi-detached row houses Address: 69-87 Fenimore Street Cross Streets: Flatbush and Bedford Avenues Neighborhood: Prospect Lefferts Gardens Year Built: 1919-1920 Architectural Style: Medieval English inspired Colonial Revival houses Architect: Slee & Bryson Other works by architect: Mostly Colonial Revival style attached, semi-detached and free-standing houses in Albermarle/Kennmore Terrace,…


Brooklyn, one building at a time.
Name: Semi-detached row houses
Address: 69-87 Fenimore Street
Cross Streets: Flatbush and Bedford Avenues
Neighborhood: Prospect Lefferts Gardens
Year Built: 1919-1920
Architectural Style: Medieval English inspired Colonial Revival houses
Architect: Slee & Bryson
Other works by architect: Mostly Colonial Revival style attached, semi-detached and free-standing houses in Albermarle/Kennmore Terrace, Victorian Flatbush, Crown Heights North and South, Park Slope, and Prospect Lefferts Gardens
Landmarked: Yes, part of Prospect Lefferts Gardens HD (1979)
The story: This group of houses consists of three sets of two semi-detached houses, with garages in between, plus one single house, built at the same time. They were built in 1919-1920 by the Fenimore Building Company, which commissioned the architectural firm of Slee & Bryson to design these modest middle class homes. Number 69 is the single house, with the pairs being 73-75, 79-81, and 85-87. Several numbers were left out, due to the garage spaces, to even out the numberings.
75-75 and 85-87 are identical, with one story bays. 69, 79-81 are flat faced, with no bay. The flat faced houses have three windows on each floor in the front, while the houses with the bays have only two, separated by wall space. All of the houses share a driveway with a neighbor, and each house has their own garage. This is a great indication that cars, even in 1919, were thought to be necessary for every family, even for those living here, of lesser means than some of the other blocks and houses in the community.
The houses with the bays have wonderful cement Tudor arched doors with drip lintels, but and have a more pronounced Colonial Revival feel to them. The flat faced houses, well, they actually have a slightly protruding oriel, have more surface ornament, with a large ornamental frieze above the door. All have handsome cement surrounds, and slate roofs. The result is a pretty group of houses that reference one of our oldest European building styles, while also being quite firmly in the 20th century. These were not the houses of those who had maids and chauffeurs, but working folk who were Henry Ford’s type of people, the kind that were doing well enough to have a car in the garage.
The Fenimore Building Company was part of a larger development concern headed by Frederick B. Norris, who was responsible for a great deal of the development in Prospect Lefferts Gardens. These were built in the last phase of the area’s development, from around 1920-1930, when many of Slee & Bryson’s brick Colonial Revival style homes were built. They represent a large change in Brooklyn’s home development, a move away from brownstone and limestone, to suburban style brick houses. GMAP
(Photograph:Google Maps)







Thanks very much for giving this special, cleverly designed run of buildings its due. Not all of these buildings share driveways: the easternmost building has a private drive, as its neighbor to the east is the first in a set of fully attached rowhouses. (I believe the driveways of the neo-Georgian buildings throughout Prospect Lefferts represent some of the earliest purpose-built automobile drives anywhere in the country.) Also, while these Slee & Bryson buildings were indeed designed on lines more modest than those of many others in the neighborhood, each has a small back kitchen (originally), steep back stairs, and a small back upper bedroom, suggesting an intention to accommodate a single full-time servant — not surprising, at the time, even for buildings of smaller scale and less prosperous inhabitants.