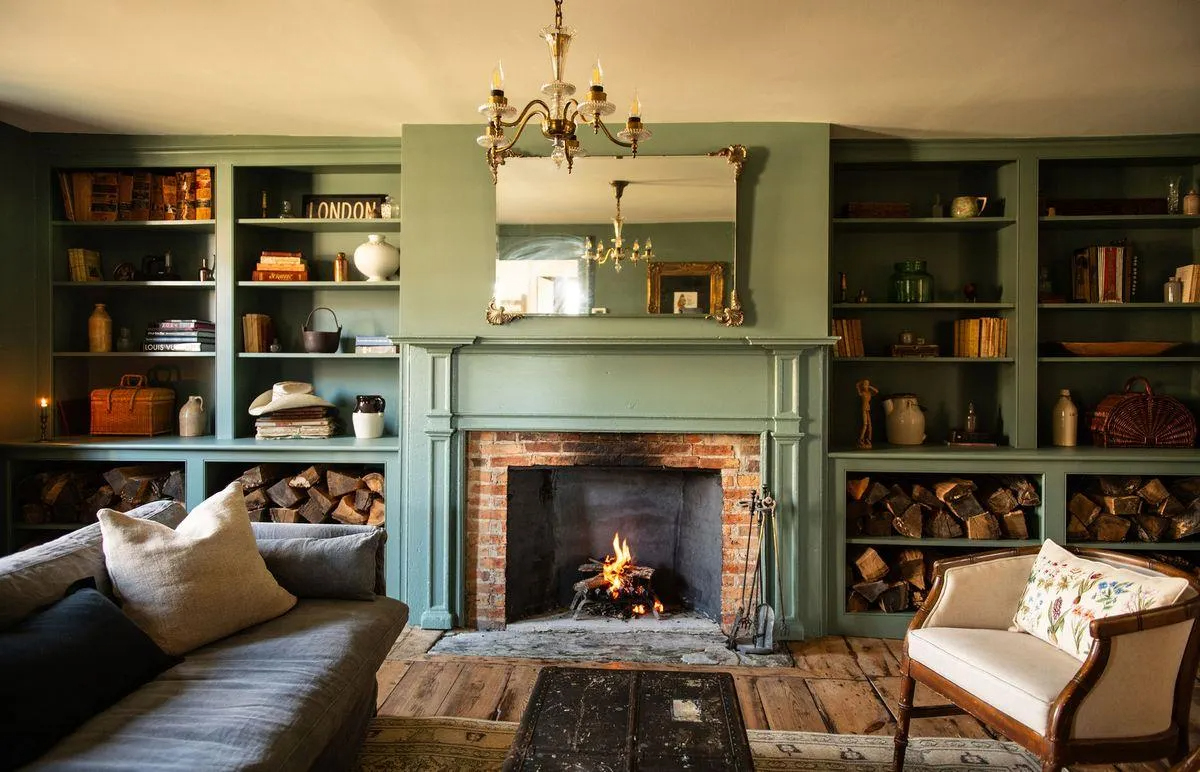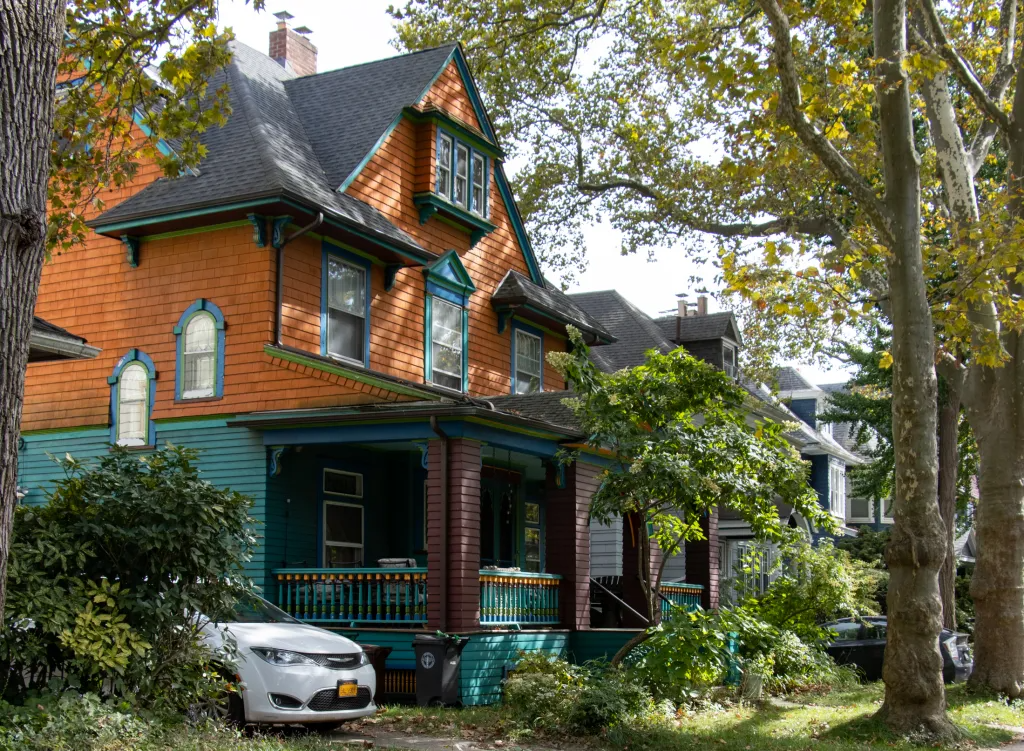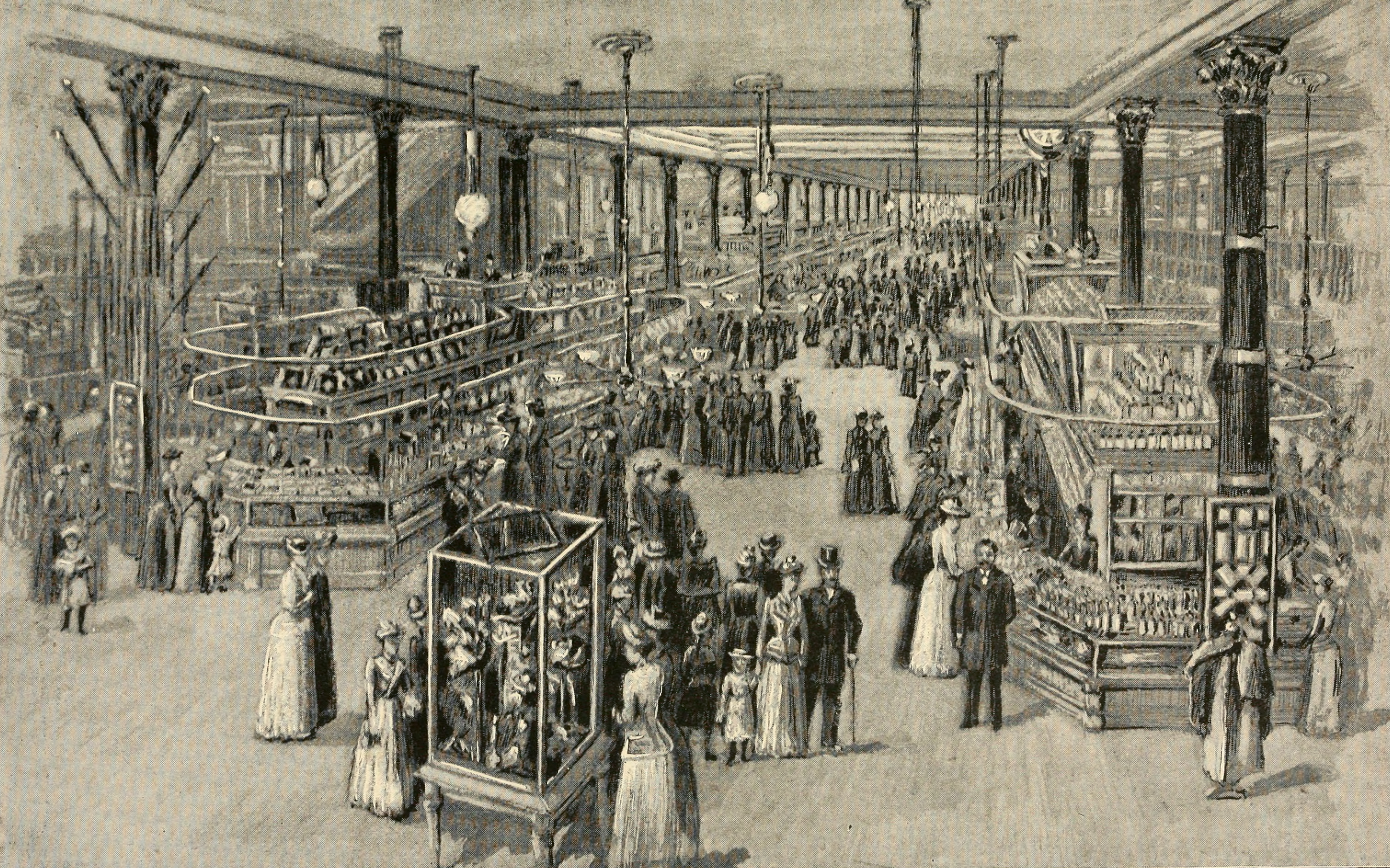Building of the Day: 613 Throop Avenue
Brooklyn, one building at a time. Name: Former New York and New Jersey Telephone Co. branch office and store, then Fulton Warehouses, now offices Address: 603 Throop Avenue Cross Streets: Corner of Decatur Street Neighborhood: Stuyvesant Heights Year Built: 1890 Architectural Style: Romanesque Revival Architect: Rudolph L. Daus Other works by architect: Sumner (13th Regiment)…

Brooklyn, one building at a time.
Name: Former New York and New Jersey Telephone Co. branch office and store, then Fulton Warehouses, now offices
Address: 603 Throop Avenue
Cross Streets: Corner of Decatur Street
Neighborhood: Stuyvesant Heights
Year Built: 1890
Architectural Style: Romanesque Revival
Architect: Rudolph L. Daus
Other works by architect: Sumner (13th Regiment) Armory in Bed Stuy, New York & New Jersey Telephone headquarters in Downtown Brooklyn, Lincoln Club in Clinton Hill, several Carnegie Libraries, and row houses in Bed Stuy and Park Slope, among many others.
Landmarked: Yes, part of Stuyvesant Heights Historic District (1971)
The story: If you can remember the excitement when the PC, the laptop, cell phone or tablet came out, then you can certainly imagine the public’s excitement, over 130 years ago, when the telephone and telephone service became available to the general public. It was huge. The New York and New Jersey Telephone Company, a Bell Telephone subsidiary, was established in 1883 to serve Long Island, including Brooklyn, Staten Island and northern New Jersey. They established their headquarters in Downtown Brooklyn and set up branches across their service area. This was one of the branches, and originally was not only an office but also a store and service center. It was probably packed.
This attractive brick and terra-cotta building was designed in 1890 by Rudolph L. Daus, one of Brooklyn’s most prolific and talented architects. Daus, who was trained at Paris’ famous L’Ecole des Beaux-Arts, was a master of many styles of architecture, and throughout his career could be counted on for a variety of excellent buildings for private, public and commercial clients. He had a long-standing relationship with the New York and New Jersey Telephone Company, and designed one of his best buildings, the Beaux Art-style headquarters, for the phone company on Willoughby Street downtown. That building was built in 1897 to ’98, so perhaps this branch office, built in 1890, was a trial run, or an audition. He also did several other building for the phone company in his career.
Romanesque Revival was almost passé at this time, but Daus made the familiar arched style work for him in the best of ways. First of all, Stuyvesant Heights and the surrounding Bedford area were full of Romanesque Revival homes, so this building, in a mixed residential and commercial area, fit well with the surrounding buildings. It also looks larger than it really is, as the wide sweeping arched windows expand the space. The building was entered on the Throop Avenue side, and has thick and heavy terra-cotta ornament, including the company logo above the doorway, which can still be seen, although the letters and logo were removed. This would have led customers to the ground-floor store and service area. It’s certainly much nicer than the phone stores and offices of today.
In 1905, the telephone company needed to expand, and the five-story white Renaissance Revival building next door at 601 Throop was built to handle more equipment and personnel. It was designed by Alexander McKenzie. The two buildings remain the finest office buildings in Stuyvesant Heights, and are actually the only true office buildings in Stuyvesant Heights. But by 1938, all was to change.
Modernization of phone service, especially automated exchanges, which eliminated the need for as many operators, made this branch and these buildings unnecessary. In 1938, both buildings were sold and made into warehouses, called the Fulton Warehouses. An unattractive loading bay was cut into the side of the Daus building, which remains. The city bought both buildings, probably in the 1960s, which now house social and health services and other non-profit or community businesses. The Daus building holds the offices of Albert Vann, the City Councilman for this district. GMAP







you have a lot of incorrect information.
you have a lot of incorrect information.