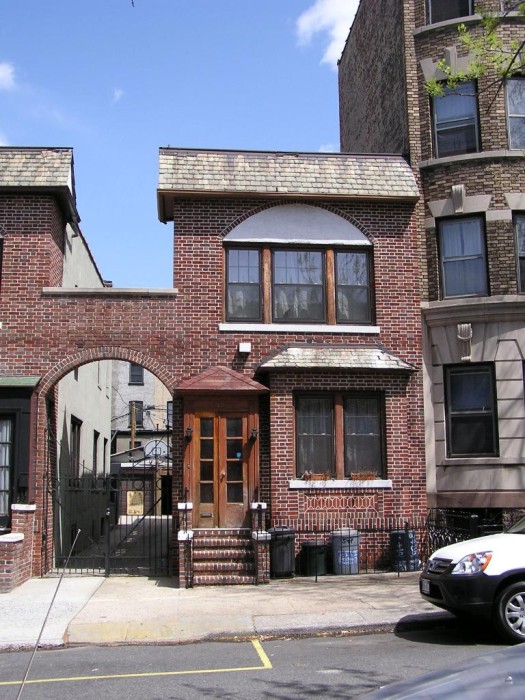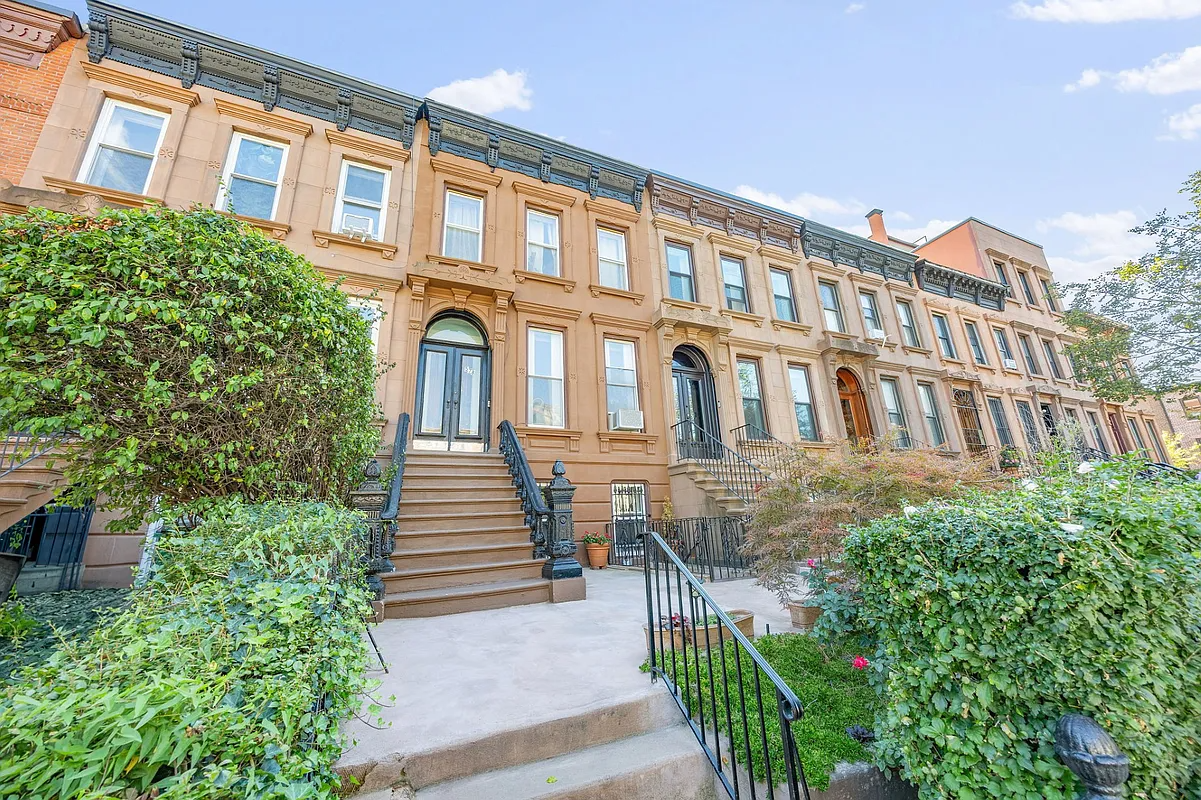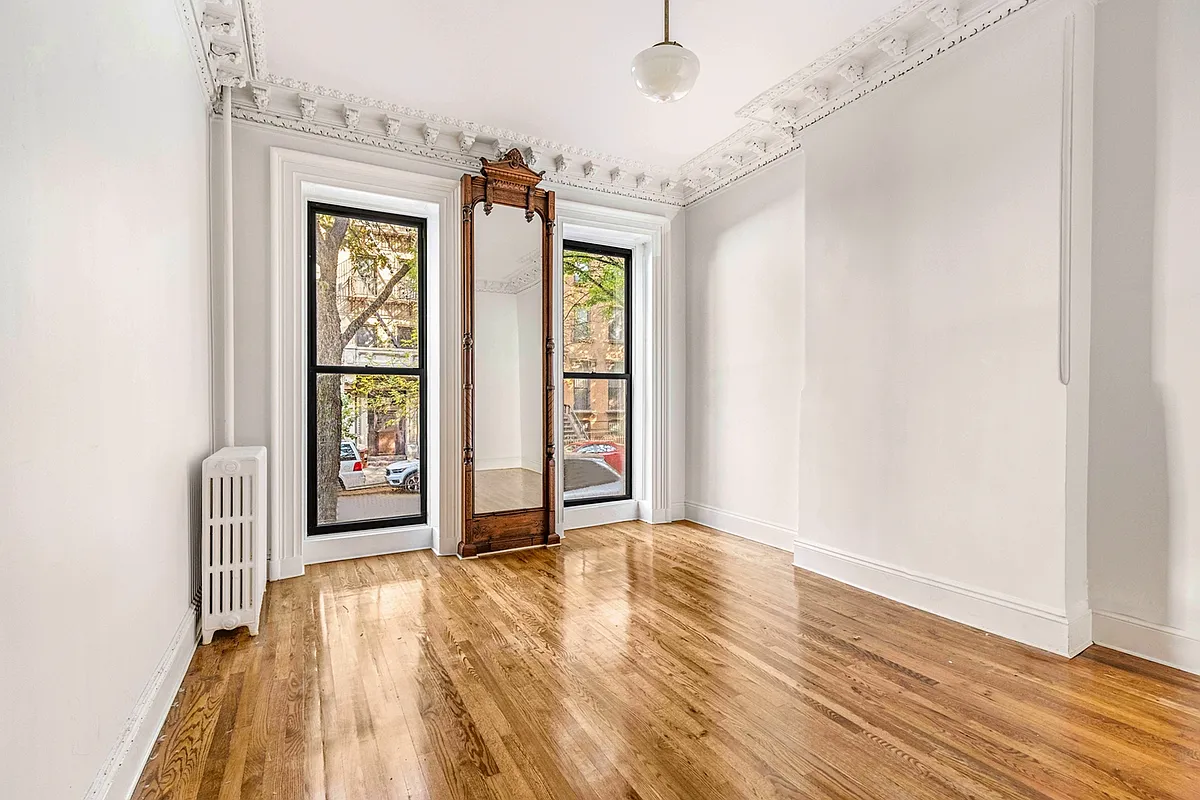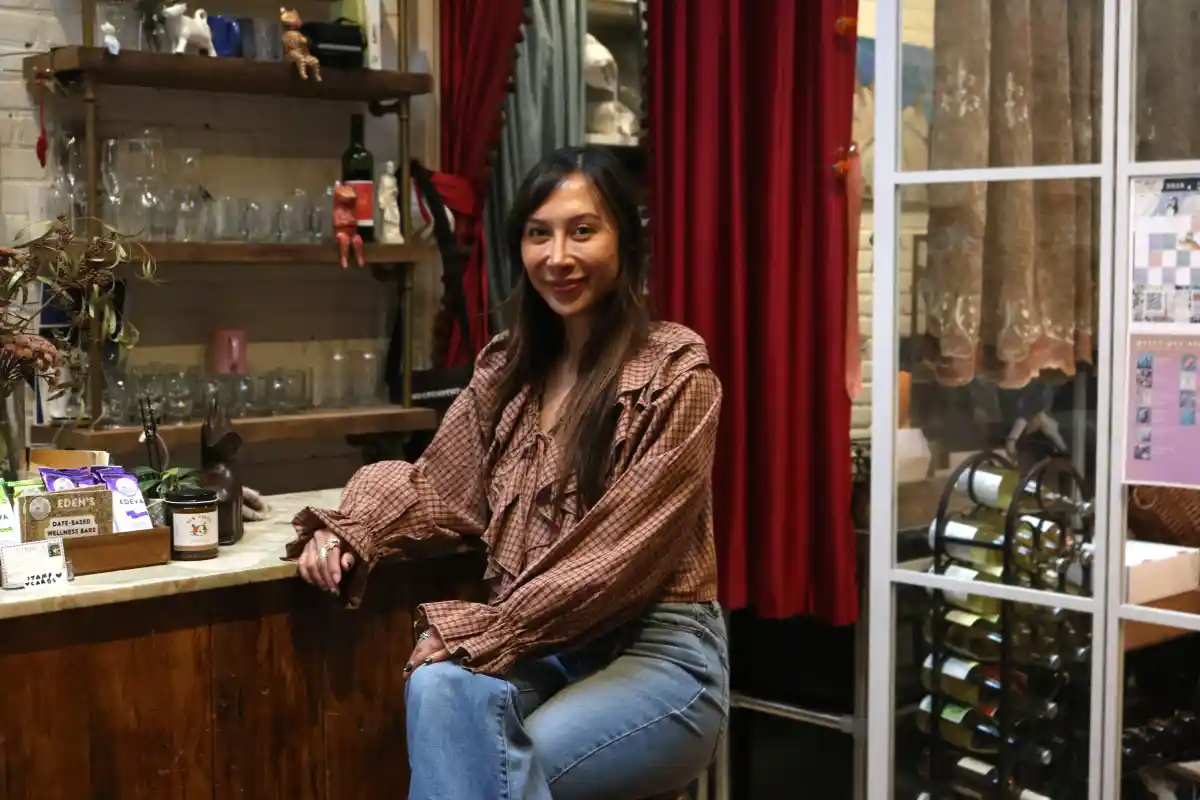Building of the Day: 545-547 8th Street
Brooklyn, one building at a time. Name: Private houses Address: 545-547 8th Street Cross Streets: 8th Avenue and Prospect Park West Neighborhood: Park Slope Year Built: 1922 Architectural Style: Tudor Revival Architect: Scott & Prescott Other works by architect: Washington Mews, in Greenwich Village; apartment buildings on Fort Washington Avenue, Washington Heights Landmarked: Yes, part…


Brooklyn, one building at a time.
Name: Private houses
Address: 545-547 8th Street
Cross Streets: 8th Avenue and Prospect Park West
Neighborhood: Park Slope
Year Built: 1922
Architectural Style: Tudor Revival
Architect: Scott & Prescott
Other works by architect: Washington Mews, in Greenwich Village; apartment buildings on Fort Washington Avenue, Washington Heights
Landmarked: Yes, part of Park Slope HD (1973)
The story: Although the brownstone, brick and limestone row houses we generally associate with Park Slope were built before World War I broke out in Europe in 1914, there still are some notable additions to the row house stock in that neighborhood. Hidden here and there on side streets can be little architectural surprises, and these two houses are definitely in that category.
Nos. 545 and 547 8th Street are sandwiched in between groups of eight-family flats buildings built between 1904 and 1909 and they are the only single family houses on this side of the block. Interestingly enough, the flats building to the left of the houses, number 541, was built in 1905 for John B. Hoecker, a well-known Brooklyn optician who dabbled in real estate development on the side. He died in 1918, and these two houses were developed by his widow, Adele, in 1922. She did not live in them herself; she had an apartment next door, in 541, which she apparently kept until her death in the 1940s.
The houses are in the Tudor Revival style, built at a time when many revival styles were extremely popular in American residential architecture. America was trying to find its quintessential residential style, and the architects of the day dabbled in a lot of different eras and cultures trying to find one that would resonate the most with people. Colonial Revival won out, but the Medieval and Tudor styles often called Storybook, Bankers and Stockbroker Tudors were very popular with the new suburbs, especially wealthy ones.
Elements of these suburban styles appear in the city in the form of houses like these, which were being built en masse in Queens, the Bronx and parts of Brooklyn, as well as on large multifamily apartment buildings that appear in many of those same neighborhoods. There are also a few other Tudor style houses in Park Slope, so they are not without precedent.
The architects were William O. Prescott and David Cairns Scott, whose offices were located in Manhattan, at 34 E. 23rd Street. Little can be found about them personally, but they were partners during America’s World War I days, when they designed several buildings for the military, including officer’s clubs and an army hospital. After the war, they designed apartment buildings on Fort Washington Avenue, in Washington Heights, as well as a row of 10 mews houses on Washington Mews, in Greenwich Village. These were built in 1939, as two-story houses designed to complement the real carriage houses in the mews. They now belong to NYU.
The people who lived in 545 and 547 8th Street were quiet folk who never made the papers. The houses may not have the architectural gravitas of some of Park Slope’s exceptional architecture, but they do have something some people would give up period detail and 19th century elegance for in a hot minute – back yard garages. GMAP
(Photo: Google Maps)







They belong to NYU? This must be part of the absurd NYU housing for professors the New York Times detailed recently.