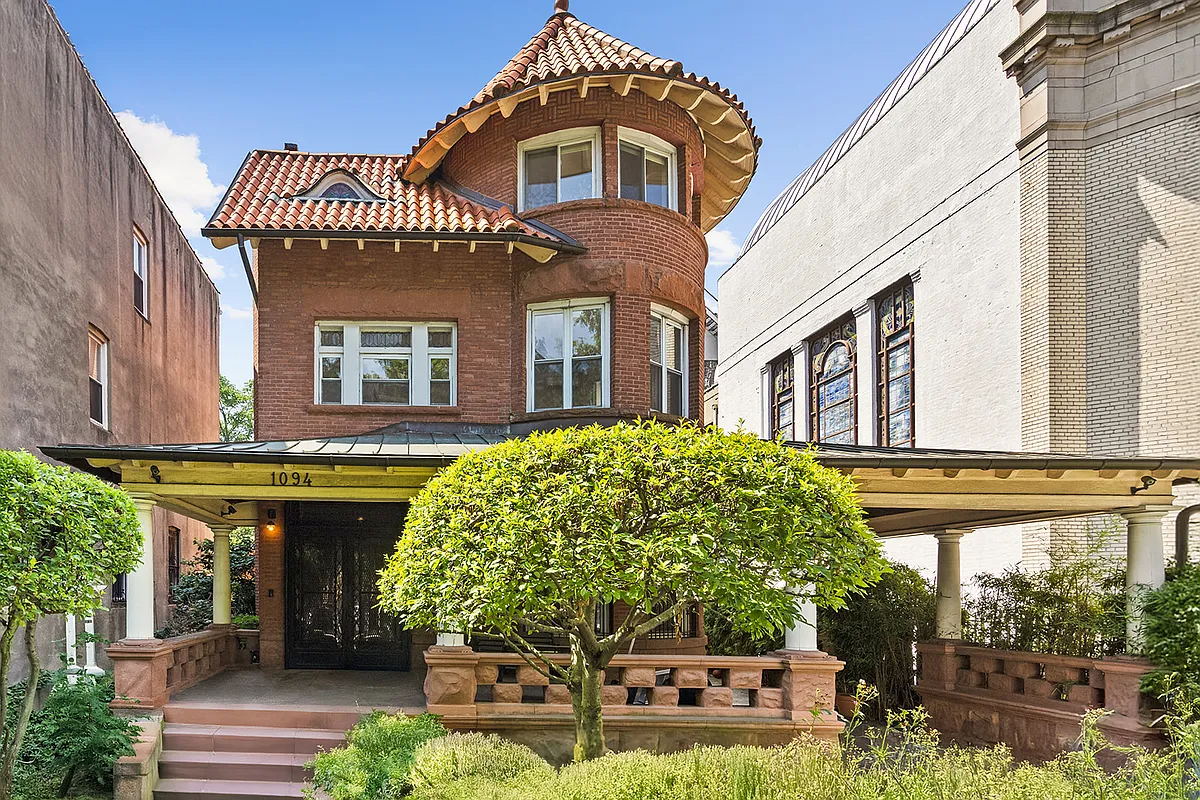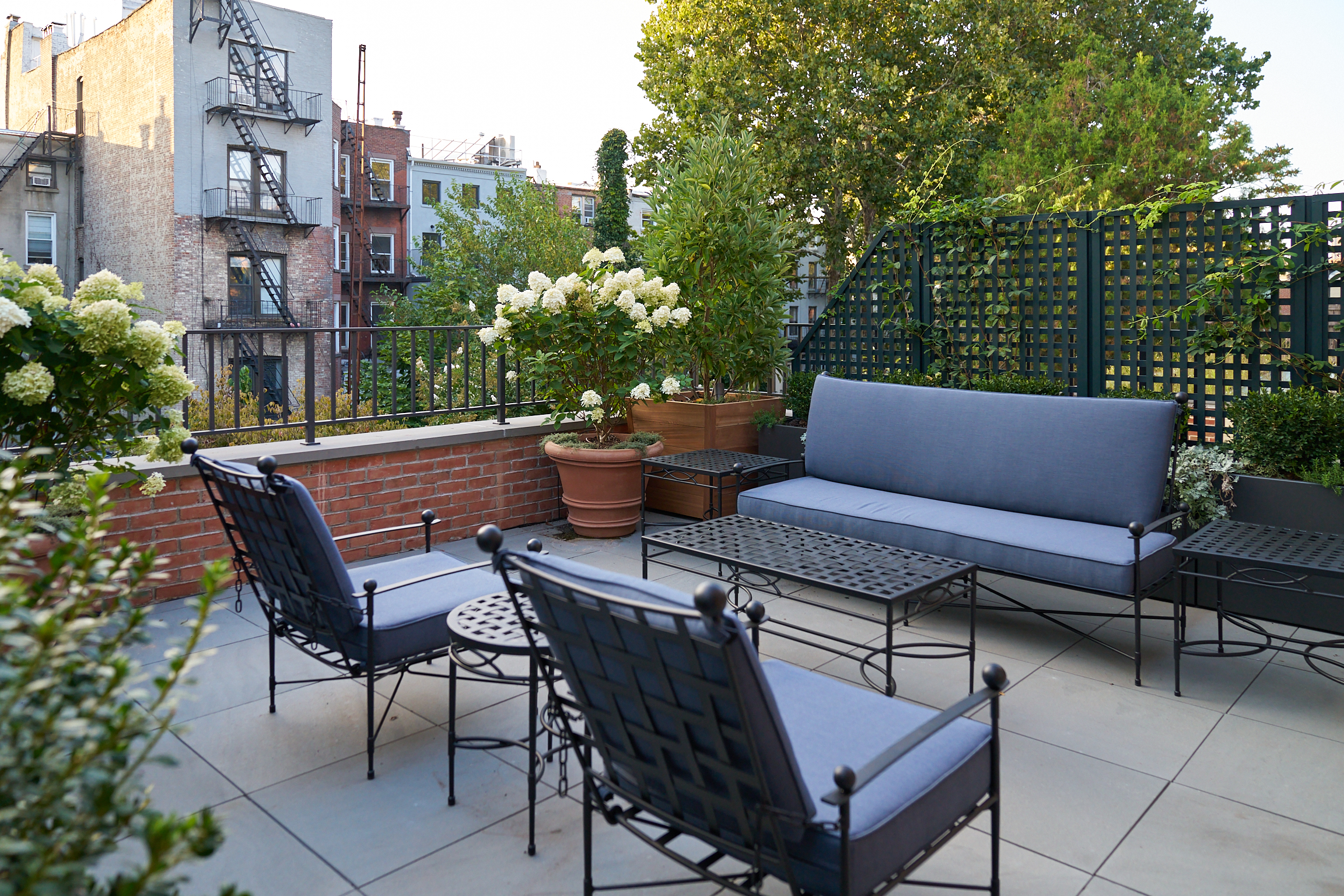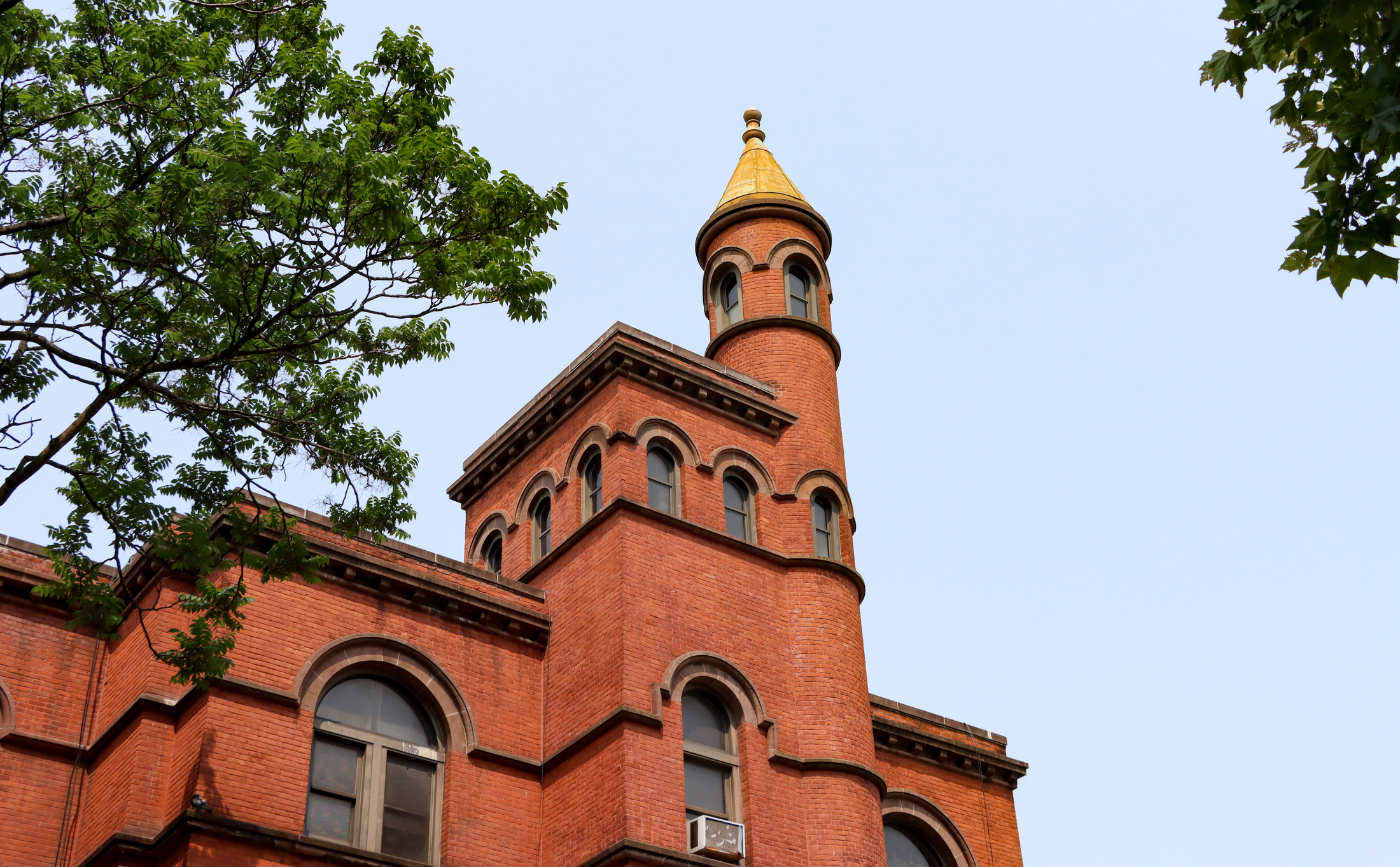Building of the Day: 53-61 Tompkins Place
Brooklyn, one building at a time. Name: Row houses Address: 53-61 Tompkins Place, between DeGraw and Kane Neighborhood: Cobble Hill Year Built: early 1850’s Architectural Style: Anglo-Italianate Architect: Thomas Sullivan Landmarked: Yes, Cobble Hill Historic District (1969) The story: In 1776, “Cobleshill” was the name of the area near present-day Atlantic Avenue and Pacific Streets…

Brooklyn, one building at a time.
Name: Row houses
Address: 53-61 Tompkins Place, between DeGraw and Kane
Neighborhood: Cobble Hill
Year Built: early 1850’s
Architectural Style: Anglo-Italianate
Architect: Thomas Sullivan
Landmarked: Yes, Cobble Hill Historic District (1969)
The story: In 1776, “Cobleshill” was the name of the area near present-day Atlantic Avenue and Pacific Streets where they intersect with Clinton St. Like much of Brooklyn, it was settled as early as 1640 by the Dutch, this area north of Red Hook going into the Gowanus Valley was renowned for its orchards and fields. During the American Revolution, Cobble Hill Fort,
at the time not more than a fortified cannon platform became the vantage point from which George Washington could see the disastrous Battle of Brooklyn taking place only a mile or so away in Gowanus and Green-Wood Heights.
In 1834, Brooklyn incorporated into a city, and the entire area south of Atlantic Avenue became known as South Brooklyn. The neighborhood wouldn’t be called “Cobble Hill” again until 1959. As the city grew, the farms of Cobble Hill began to be broken up, and the city grid extended into the area, and development began. Some of the earliest row houses began to be built as early as 1834. Most were speculative housing, built in small groups of five or six houses, with many groups only consisting of two or three houses. The resulting blocks now provide great interest, as the differences in styles and ornament lends great variety to the neighborhood, even though most of the homes were built before 1860. Many parts of the area were still semi-suburban, and large mansions soon graced the neighborhood, as did fine churches designed by some of Brooklyn’s most influential architects of the period, such as Minard Lafever and Richard Upjohn.
53-61 Tompkins Place is unique, both on this block and in the neighborhood. The group was designed and built to resemble an entire larger structure. It takes a second look to see that these are, in fact, five 16’ wide, individual houses. The first, third and fifth houses are set back, allowing the second and fourth houses to stand out, especially with their pediment roof lines. The effect is of a large house with additional “wings”. This is really well done and forward for its time.
The houses are in the Anglo-Italianate style, popular in the mid-1840’s to early 1850’s. This style is similar to the Italianate and earlier Greek Revival in many ways, and were usually brownstone on the ground floor and brick above. These were the first “English Basement” brownstones, with only a short stoop with a couple of steps. The real difference came on the inside. The basement level still consisted of an informal dining room, with a rear kitchen. The first floor had a front room off the hall that was used as an office or waiting room for guests, while the back parlor was the formal dining room. An elliptical stairway rose from the center of the house, freeing up more reception room, as the side stairway greeting one as soon as you came up the front stairs was gone. The second floor, also with long windows and high ceilings, consisted of the public entertaining rooms; the front, center and back parlors, with the position of the stairs allowing eliminating the need for additional hallways. The pocket doors could be opened, allowing the length of the house to be used for entertaining. Upstairs were one or two floors of bedrooms. We can see from the windows that this was the layout of these houses. The builder and architect, Thomas Sullivan, lived in number 55. GMAP







my guess is that this ensemble of anglo-italianate style houses were originally stuccoed to look like browntones from top to bottom. However, I have not been by Tompkins Place for a while and I do not remember the characteristics of the brick. If, upon inspection it turned out that the upper story facade was clad in fine face brick I would alter my hypothesis. If the upper story brick is common brick, that would bolster my hypothesis. I will take a walk there over the weekend and see.
Whether or not original, I think the houses look great in their present half-stuccoed condition.
Sounds like flip-flopping to me. yrs diaper
Oh, that Lockwood,
OK
Lockwood?
dear dolores,
old buildings can be a puzzle, no?
It would be interesting if only alternate houses were stuccoed.
I love the concept but suspect it too radical for Brooklyn.
le Corbusier would not have considered theses houses very machine-like.
doelger, I think these houses originally had their facades entirely covered in tinted stucco scored to imitate stone coursing. In person it is easy to tell the difference between fine face brick, which was meant to be exposed, and rough brick, which was meant to receive a stucco finish.
Historically stuccoed facades are numerous in Cobble Hill and Brooklyn Heights.
“Also, Bricks and Brownstone, my source for Anglo-Italianate info, says that it was a feature of the style to have a brownstone base over exposed brick upper stories. He cites several examples in Manhattan, but these houses match his descriptions. –MM”
The passage above is, of course, is at variance with the idea that on these houses the “upper stories were originally stuccoed because the common brick there would not have originally been exposed.”
Dear Cunard:
And this is based on … the brick on the facade having an unfinished look?
There doesn’t have to be for this idea to be accurate, but is there a way to explain that five of the six in the row have stucco only on the ground floor? That would suggest 1) identical failure or 2) identical taste on the of five separate owners or 3) a single owner (if jointly held) following the same course of action for all five. If the last case (which would be rare) then how do we explain the left-hand, sixth house in the row, which still has stucco top to bottom. This would either have required separate treatment by the same owner, or some reason for the outlier to receive a different treatment, if held as a group of six. (Notwithstanding the numbering given by Our Esteemed Moderator, I believe this to be a row of six, not five.)
An interesting, problematic case.
Also I’m not gettin’ how these are Anglo-Italianate but I don’t want to rile Benson, who will fault them for not being Corbusian.
c
5, not six houses – noted, thank you.
Lockwood – later.