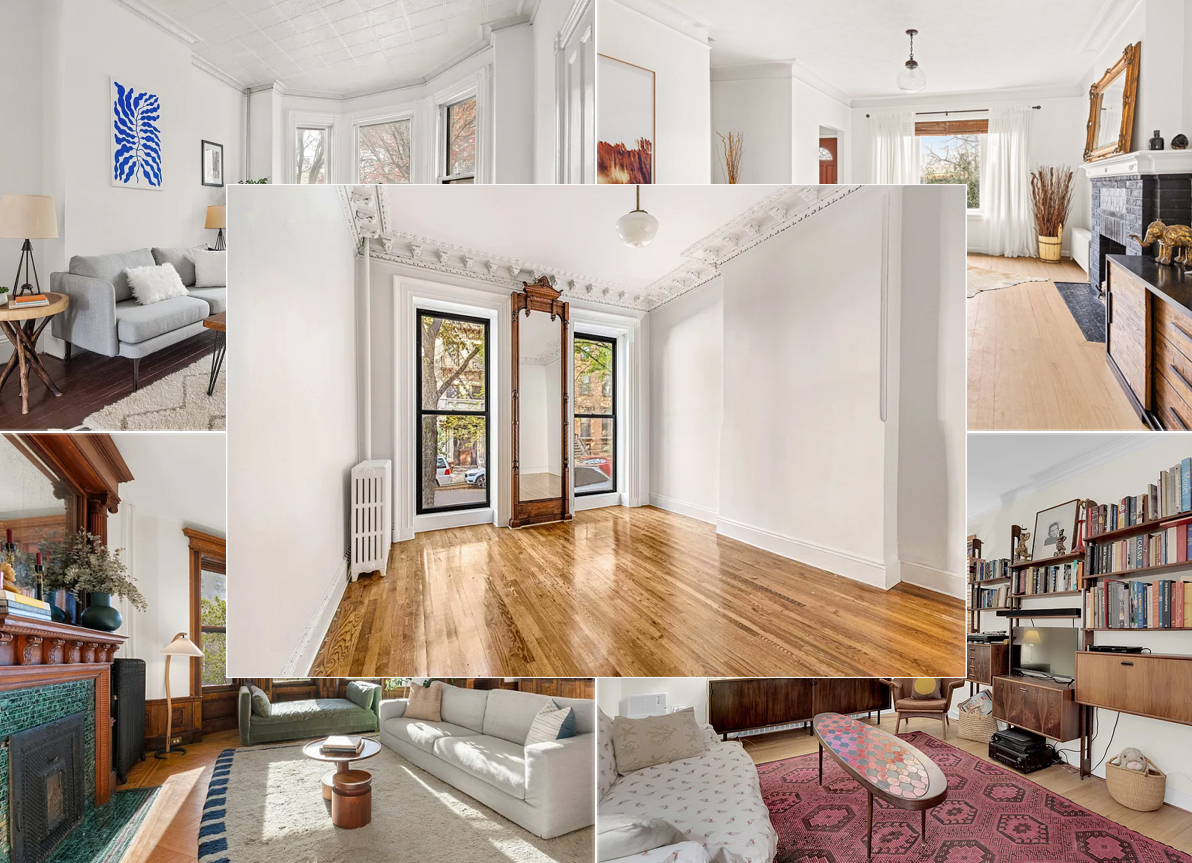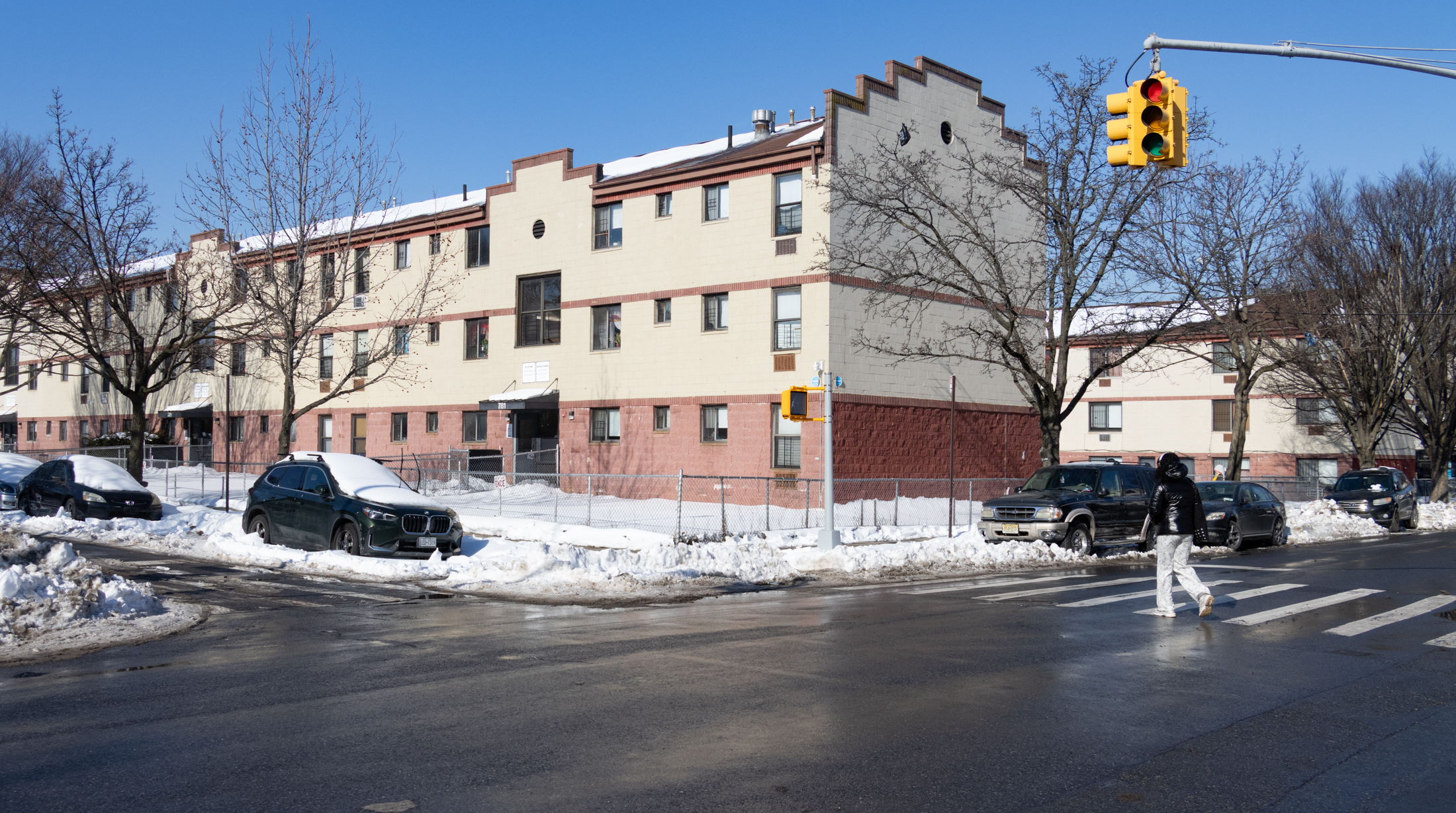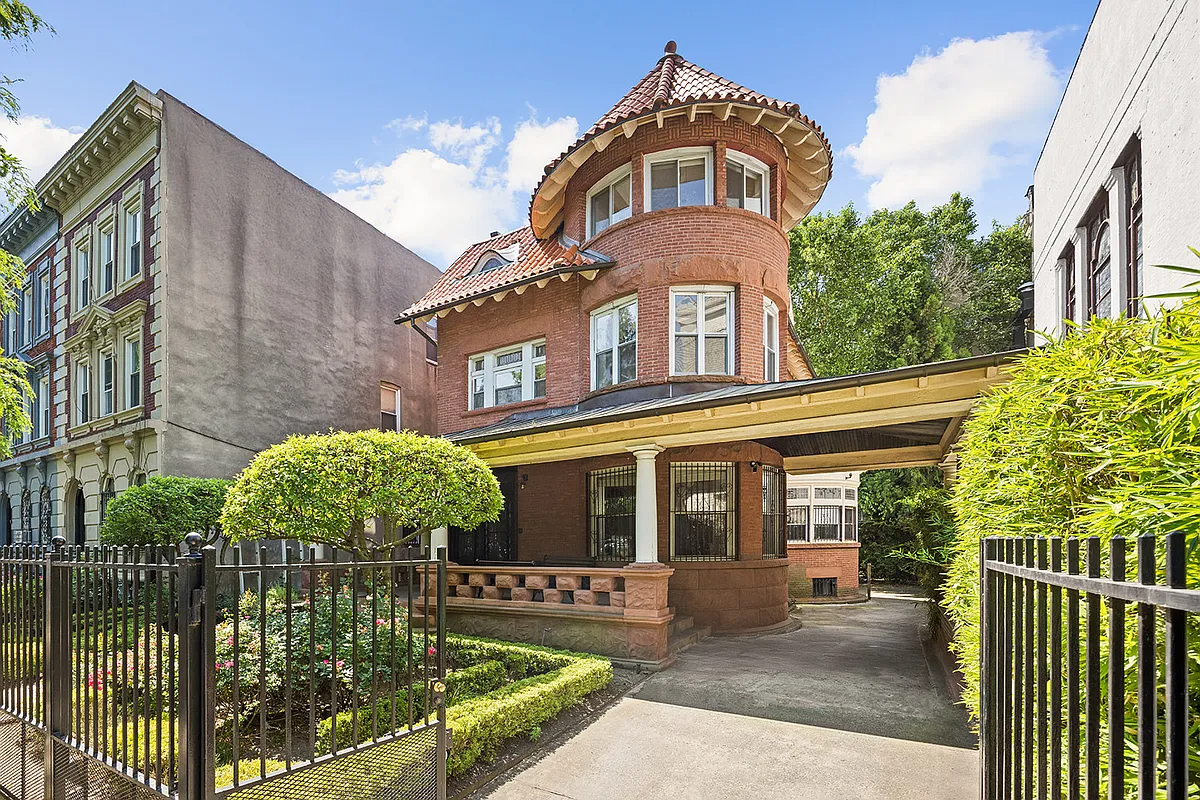Building of the Day: 52 Clark Street
Brooklyn, one building at a time. Name: The Clark Lane Apartments Address: 52 Clark Street Cross Streets: Henry and Hicks Streets Neighborhood: Brooklyn Heights Year Built: 1927-28 Architectural Style: Renaissance Revival with Spanish influences Architect: Slee & Bryson Other Work by Architect: Mostly Colonial Revival style houses and apartment buildings in Prospect Lefferts Gardens, Flatbush, Crown…

Brooklyn, one building at a time.
Name: The Clark Lane Apartments
Address: 52 Clark Street
Cross Streets: Henry and Hicks Streets
Neighborhood: Brooklyn Heights
Year Built: 1927-28
Architectural Style: Renaissance Revival with Spanish influences
Architect: Slee & Bryson
Other Work by Architect: Mostly Colonial Revival style houses and apartment buildings in Prospect Lefferts Gardens, Flatbush, Crown Heights North and South, Park Slope, Brooklyn Heights
Landmarked: Yes, part of Brooklyn Heights HD (1965)
The story: There has always been a need for small apartments in Brooklyn Heights. In the early days of this neighborhood’s history, many of the homeowners rented out rooms to boarders, and at various times in the long saga of the area, entire houses were given over to boarders, first as rooms, then suites, and then apartments. Many of the larger and older apartment buildings in the Heights began as apartment hotels, and these were often five to nine room suites, with every amenity and room for families with children and perhaps one live-in servant. Only one or two catered to “bachelor’s apartments” or smaller spaces.
But not everyone wanted or could afford such a wealth of space. Because of its proximity to Manhattan, the convenience of public transportation, and other amenities, the Heights attracted many single people, childless couples, the widowed and un-spoused, and empty-nesters who wanted smaller, yet upscale addresses. Career people who wanted to be near their Manhattan jobs didn’t need a lot of room, as they were always working, and many older people no longer needed a lot of room, but didn’t want to give up their independence. They were all attracted to the Heights. This building was designed to serve their needs.
It sits on Clark Street, across from the biggest hotel of them all: the St. George Hotel. The Clark Lane Apartments were designed by the firm of Slee & Bryson in 1927, at the height of the Jazz Age, when the nation and city was feeling an unbounded optimism about the future. The owner of the building was a man named Solomon Silk, and he also owned the Remsen, at 70 Remsen Street, a building built around the same time, with a different architect, but in the same vein, as a full service building with small apartments.
A look at the floor plan of the building, nicely packaged in a brochure advertising the building, shows that originally the Clark Lane was comprised of one-bedroom and studio apartments. Only the penthouse floor had the potential to have a two-bedroom suite. This brochure, now in the extensive collection of the Avery Library at Columbia University, advertises the building thusly: “The division is into one, two, or three rooms, each suite having a bath and kitchenette. The last is arranged as a separate room, with a large window and French door, and has every modern equipment, including electric refrigeration. There is a foyer entrance to each apartment, insuring greater privacy, and on each floor is an incinerator and mail chute.”
“The entrance hall is beautifully decorated in Spanish type of architecture and arranged with a mezzanine reception room where one may meet or entertain guests. There is also a charming roof garden for the use of the tenants. The floors throughout are laid in cork, being much easier to walk on, but are finished like hardwood and are absolutely sound and fireproof.”
The façade of the building is surprising, as Slee & Bryson tended to work in a more Colonial Revival style, usually red brick and Federal-era details, so it’s fun to see them do their take on a more Continental look. It’s not a bad building, and the space planning inside makes use of every square inch. On group of apartments has a long foyer and hall before opening up to the living room. This was done in order to squeeze the adjoining apartments in, along the hallway wall, and not have dead space. It worked, and also provided that tenant with a long hallway, which some might like, while others would not.
As a lover of all things ornamental, I find the ravens and other ornament on this building quite appealing, especially in light of the rather ponderous St. George across the street. They have no real function, they are just fun, as are the griffins peering out on the capitals of the columns. The façade also has some other decorative goodies, designed to evoke Moorish Spain, such as the ornamental Juliette balconies and the lobby windows covered by decorative metal screens. It’s all great stuff that adds up to a great streetscape. GMAP












I dreamed of living in the heights when I was a teen full of ambition and drive. Although I live in Carroll Gardens most of my life since 1975.