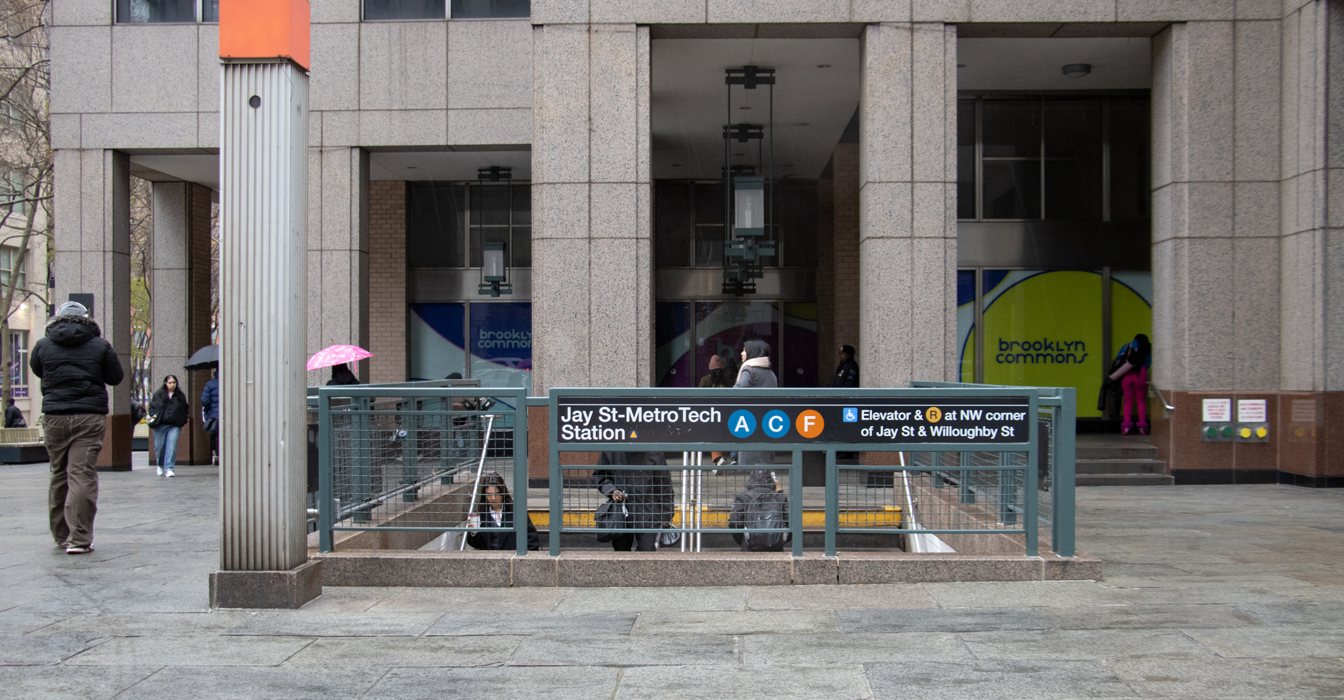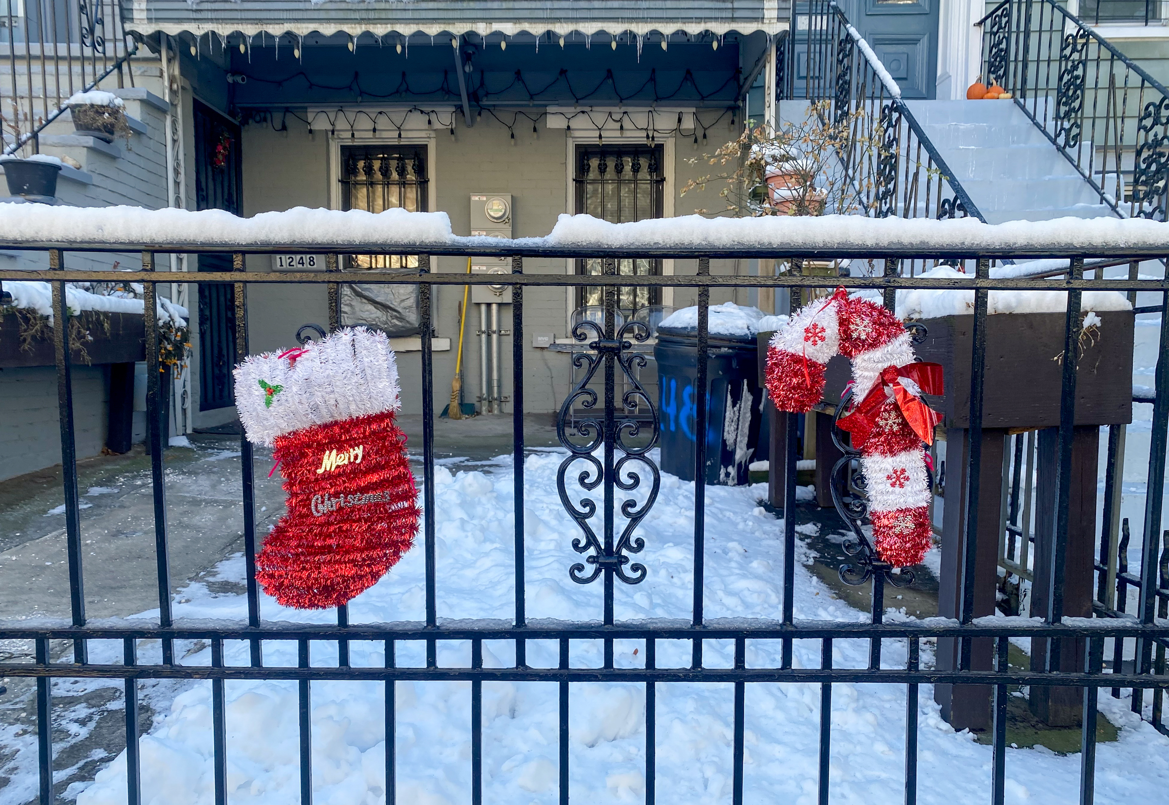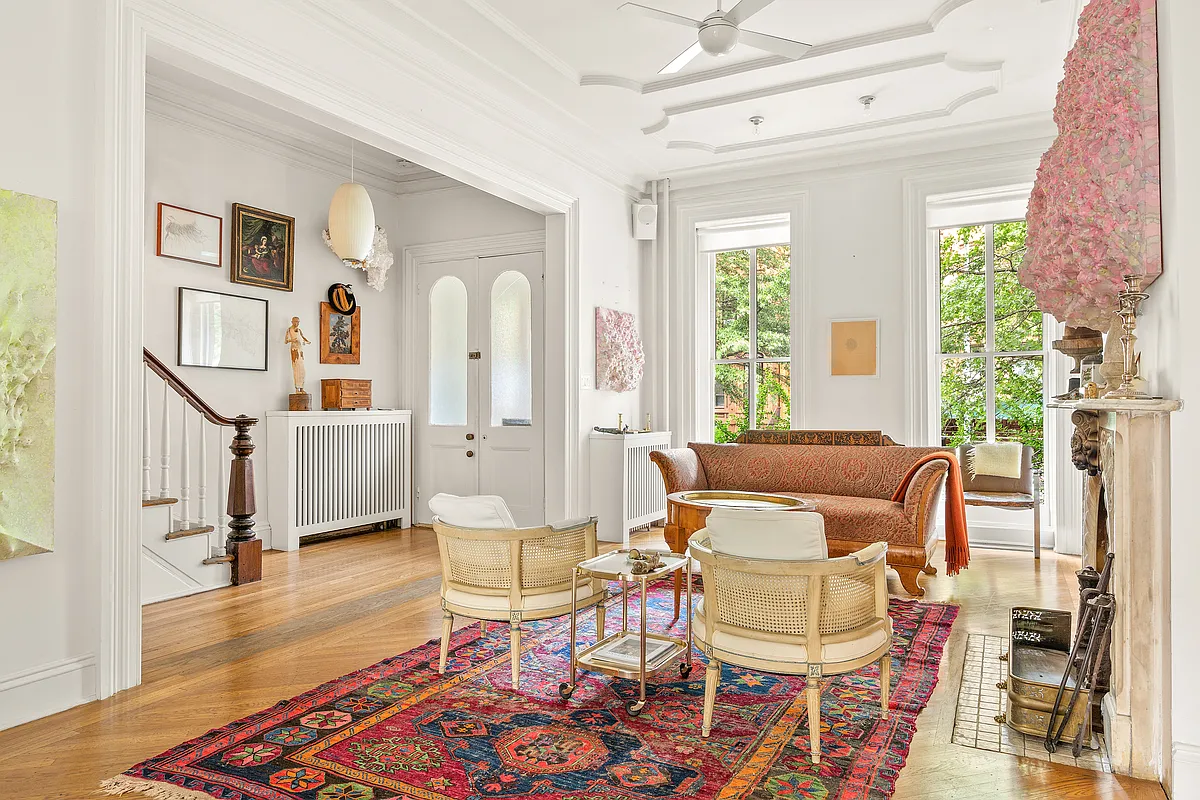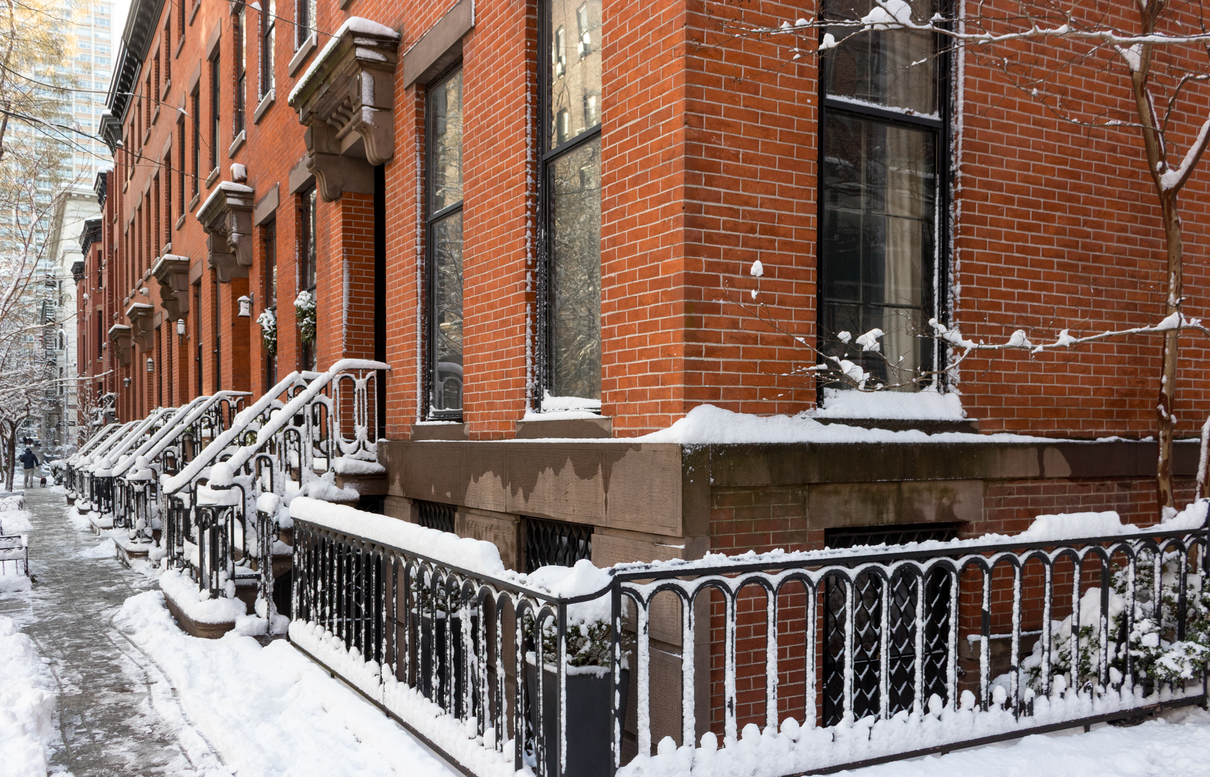Building of the Day: 413 Degraw Street
Brooklyn, one building at a time. Name: Former stable/carriage house Address: 413 Degraw Street Cross Streets: Hoyt and Bond streets Neighborhood: Carroll Gardens Year Built: 1892, maybe Architectural Style: Romanesque Revival, possibly with later alterations Architect: J. J. Gallagher, mason Landmarked: No The story: In December of 1892, James Lumas applied for and received a permit…


Brooklyn, one building at a time.
Name: Former stable/carriage house
Address: 413 Degraw Street
Cross Streets: Hoyt and Bond streets
Neighborhood: Carroll Gardens
Year Built: 1892, maybe
Architectural Style: Romanesque Revival, possibly with later alterations
Architect: J. J. Gallagher, mason
Landmarked: No
The story: In December of 1892, James Lumas applied for and received a permit to build a two story stable here at 413 Degraw Street. Mr. Lumas must have been local, but his name never appears in the Brooklyn papers again. No. 413 is listed as his address on the permit. Whoever he was, and wherever he lived, he paid for a really nice stable and carriage house. The mason used on the job is also listed on the permit: J. J. Gallagher. We’ll probably never know if Gallagher designed the stable, or used a plan from a book, but wherever the design came from, it’s a nice piece of work. The stable has an apartment above it.
The building is a Romanesque Revival style building, with Colonial Revival details. It has the arched Romanesque windows and door, but the brick cornice and other brick trim make it much more Colonial Revival looking. According to the permit the building was to be constructed with a wooden cornice, but that is either gone, or never happened. It looks like the entire building got a Colonial Revival facelift in the first third of the 20th century, and lost the cornice to decorative brickwork, which also surrounds the arched windows and door. But then again, this could all be original. Because this building’s construction date is a mystery.
The stable was built at the site of a home owned by James J. Lennon, a business owner, former assemblyman and parishioner at St. Agnes Roman Catholic Church, just across the street. Most of the stories relating to this address predate the stable, if it was actually built in 1892 or ‘93. But some stories of the Lennon family post-date the stable’s date, making me wonder exactly when this building was actually built. I found accounts of Mr. Lennon, as well as his children, participating in events, and in his case, helping friends and constituents, in 1900. This address is used in those stories.
The building does look like it was built after the beginning of the 20th century. Those Colonial Revival details match similar ones used in the ‘teens and early 1920s. I don’t know if it was built when a man named James Morgan and his family lived here.
On January 13, 1923, James Morgan and his friend Michael Guzzo, both in their 20s, went to a dance hall downtown. They stayed out most of the night, and in the early hours of the next morning, started fighting with each other in front of a pool hall on Nevins Street. Morgan hit Guzzo in the head, and caused a wound to start bleeding. Guzzo had a penknife on him, and slashed Morgan in the abdomen. The sight of the blood sobered both men up, and Guzzo took his friend to the hospital.
The doctors treated both wounds, and the young men both went home. But the next morning, Morgan had a relapse and had to go back to the hospital, where he was in critical condition. Guzzo was arrested. The papers followed the case for a couple of days, and it didn’t look like Morgan would survive. The papers never followed up on the story, so I don’t know what happened.
That was the last story to take place at this address. Were the Morgans living in the apartment over the stable? Or was the house still here? It will take more than a Building of the Day to determine that. It’s still a great stable, and now is a great single-family home.
(Photograph: Nicholas Strini for PropertyShark)






I lived on this block when the building was being renovated. If memory serves me correctly, they redid that facade. I could be mistaken. I’m pretty sure that it’s not original, though.
My profile photo shows the house in 1939 when they took photos for the tax maps.
I am the current owner. My family owned it since the late 90’s. I did the renovation myself. The only thing changed on the facade was the doors. My records show that the building was built in 1886.
Thank you for the comments and also for brownstone’s article.