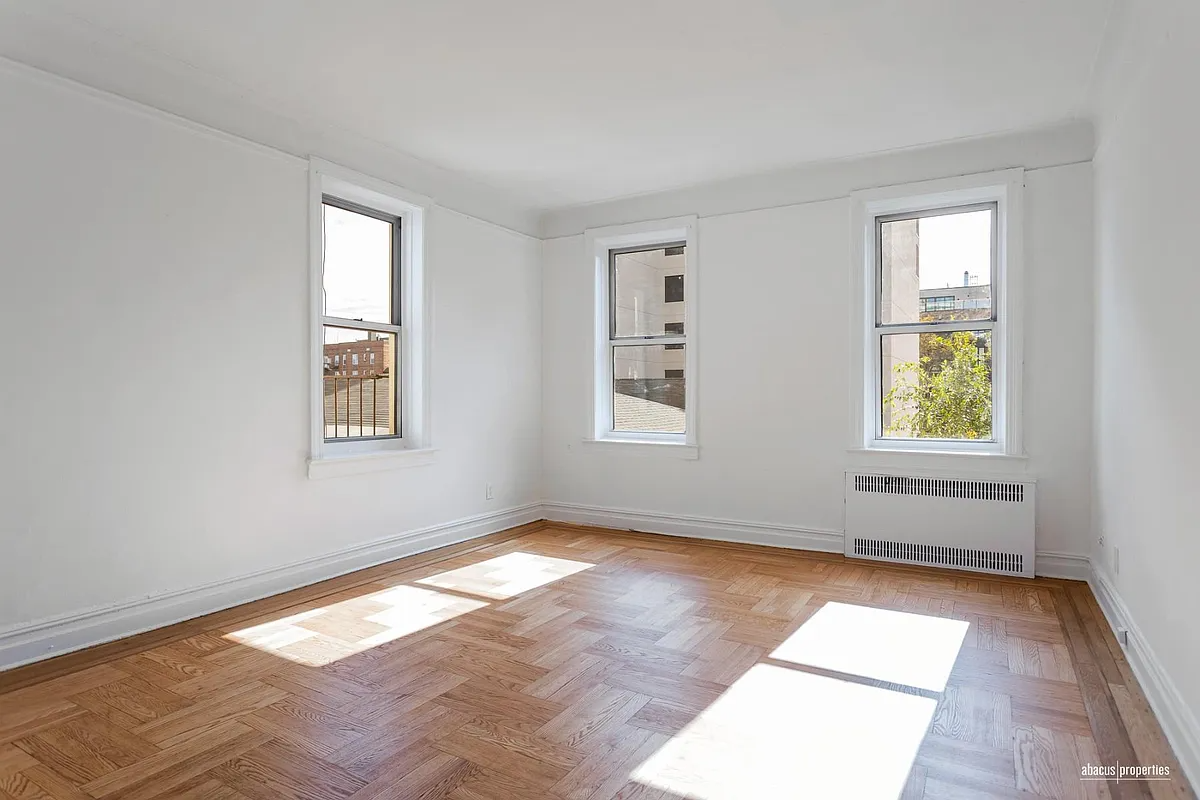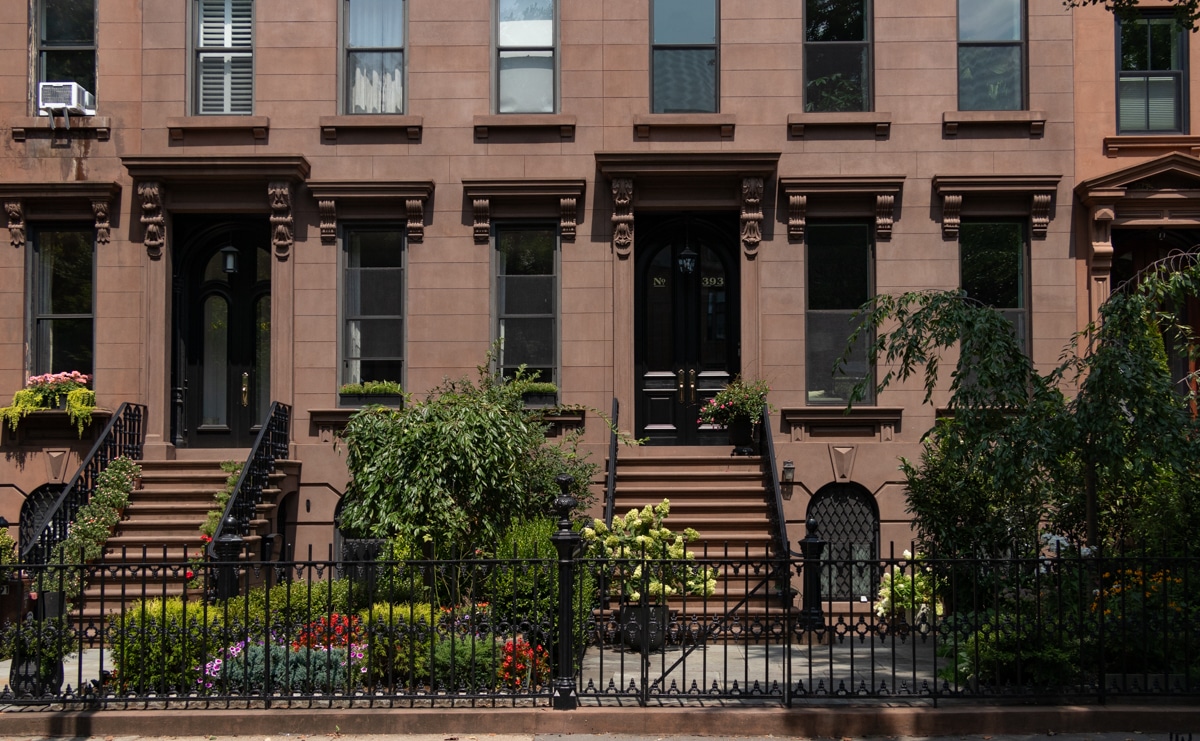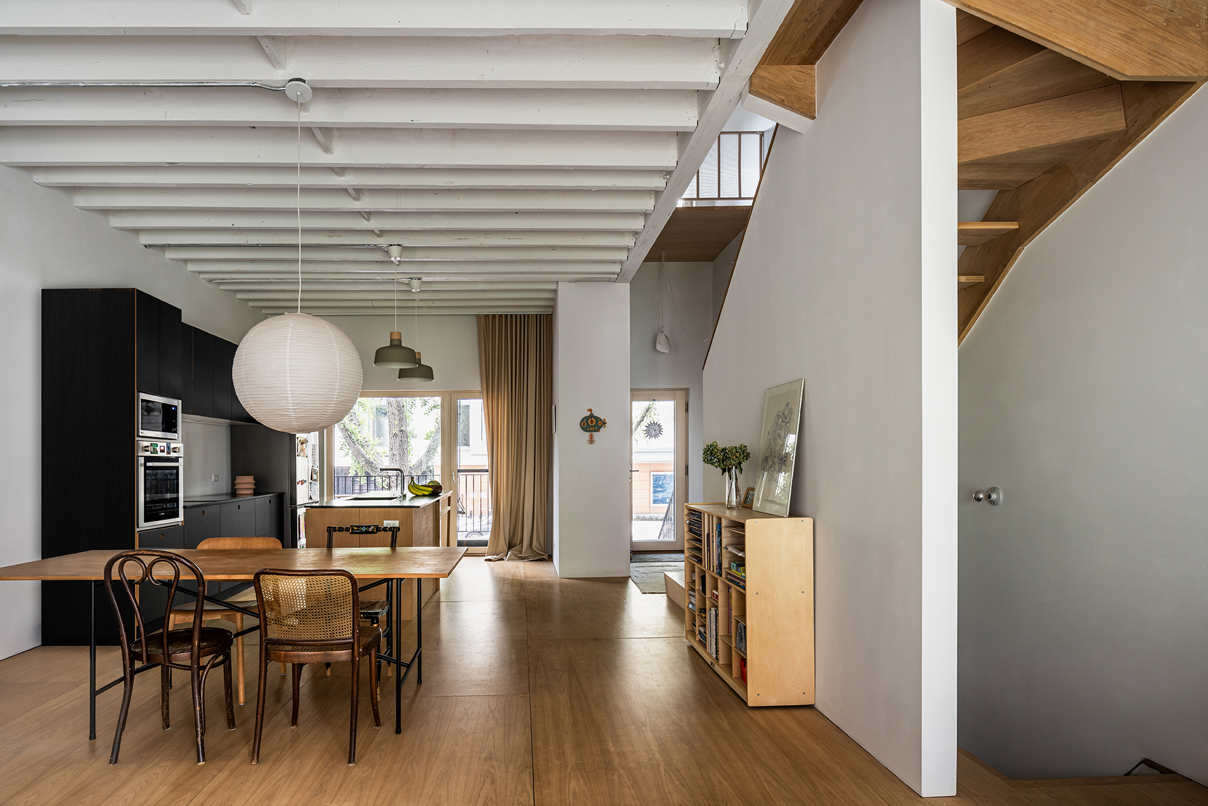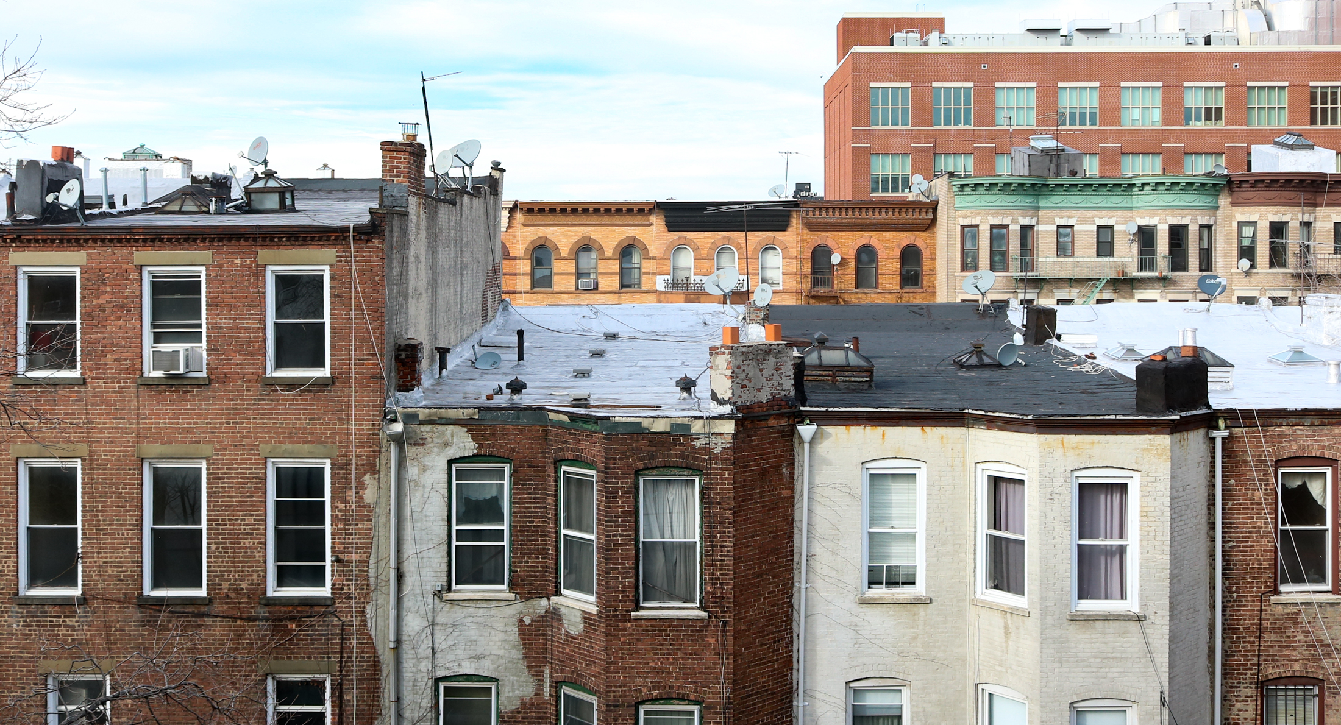Building of the Day: 365 Washington Avenue
Brooklyn, one building at a time. Name: John C. Van Glahn House Address: 365 Washington Avenue Cross Streets: Lafayette and Greene avenues Neighborhood: Clinton Hill Year Built: 1921-1922 Architectural Style: Neo-Georgian Architect: Dwight James Baum Other Buildings by Architect: In NYC – pedestal for Columbus statue, Columbus Circle; Flushing Post Office; West Side YMCA, and…


Brooklyn, one building at a time.
Name: John C. Van Glahn House
Address: 365 Washington Avenue
Cross Streets: Lafayette and Greene avenues
Neighborhood: Clinton Hill
Year Built: 1921-1922
Architectural Style: Neo-Georgian
Architect: Dwight James Baum
Other Buildings by Architect: In NYC – pedestal for Columbus statue, Columbus Circle; Flushing Post Office; West Side YMCA, and mansions in Fieldston and Riverdale. Other buildings include Ca’ d’Zan, now the Ringling Museum of Art, Sarasota Court House and other buildings in Sarasota, Florida.
Landmarked: Yes, part of Clinton Hill HD (1981)
The story: By the 1920s, Clinton Hill was still a prestigious neighborhood, but it had peaked. Many of the industrialists, bankers and oil men were leaving, or had already left the neighborhood for new and more prestigious homes in the suburbs of Long Island or Westchester, or to the swanky new luxury apartments of Park Avenue in Manhattan. Even the Pratt sons were heading out to the ‘burbs and the city.
But some people stayed, in part because this was where their businesses were. Among those were the Van Glahn’s. John and Henry Van Glahn ran a large and very successful wholesale grocery business which supplied middle market and retail grocers all across the city and country. They had several large warehouses in Wallabout, most memorably their main headquarters on the corner of Washington and Park Avenues. That building would later become the Rookwood Chocolate Factory, and is now housing. The “Van Glahn” name can still be seen on the building.
In 1892, the brothers had a pair of twin brownstones built on the corner of Washington and Willoughby. They could easily walk the two blocks to work. By 1921, John Van Glahn, the second generation head of the company, decided he wanted a larger home, and so commissioned architect Dwight James Baum to build one further up Washington. This house, a large Neo-Georgian house, was the result.
The house has a lot of interesting features, but the most noticeable one is the entrance. Instead of a grand portico in the front, Baum designed something more along the lines of an early 19th century Federal -style Charlestown, South Carolina town home. The main entrance is on the side of the house, very unusual for New York, but keeping with the popular early 20th century design trends of the Colonial Revival period. There is something very nice and stately about approaching your entrance from the side, away from the street and noise, on a nice wide lot.
The big square brick house has the Colonial Revival symmetry that we expect, especially in fenestration, with a Mansard-roofed attic, a stylistic anachronism that adds to the unusualness of the house on a block of post-Civil War homes and hotel buildings. The shutters, six over six windows, blind arches with French doors, and Georgian entryway fanlight transom are all very handsome and stately.
Baum was an interesting architect with a fascinating career. He was from the Syracuse area, and got his architectural degree at Syracuse University. He worked for Stanford White and other prestigious architects before setting out on his own in 1912. He made his living designing upscale suburban homes like this in the Riverdale and Fieldston sections of the Bronx, as well as in the planned community of Temple Terrace, and nearby Sarasota, Florida. He also co-designed with several other architects, producing courthouses, libraries and post offices here, in Florida, and on the campus of his alma mater.
His most famous building may be Ca’d’Zan, the 30 room Venetian palace he designed in Sarasota for John Nicholas Ringling and his wife Mabel. Perhaps it was his distant relation to L. Frank Baum, the author of the “Wizard of Oz” books, that inspired his imagination. The highly imaginative house, in part the Doge’s Palace wedded to Stanford White’s Madison Square Garden, was designed to be their winter home, and also would house their extensive art collection. Today, the house is an art museum, and part of an extended Caples’-Ringlings’ Estates Historic District, and is on the National Register of Historic Places, as are many of Baum’s other buildings.
The Van Glahn house is an odd duck on the block. The general style and the side entrance have a lot to do with it, and the roof design doesn’t really work that well. Even though it is a substantial home, it looks dwarfed by the large Colonial Revival townhouse to its left, and the flats buildings to its right, which are in turn dwarfed by the apartment buildings that once were the Mohawk Hotel. Pure illusion, it’s a big house, now with three apartments. It’s also hiding behind a lot of shrubbery, at least in the photos from a couple of years ago. But that’s what makes Clinton Hill one of the most architecturally interesting neighborhoods in Brooklyn – the mix of it all. GMAP
(Photograph: Scott Bintner for PropertyShark)







What's Your Take? Leave a Comment