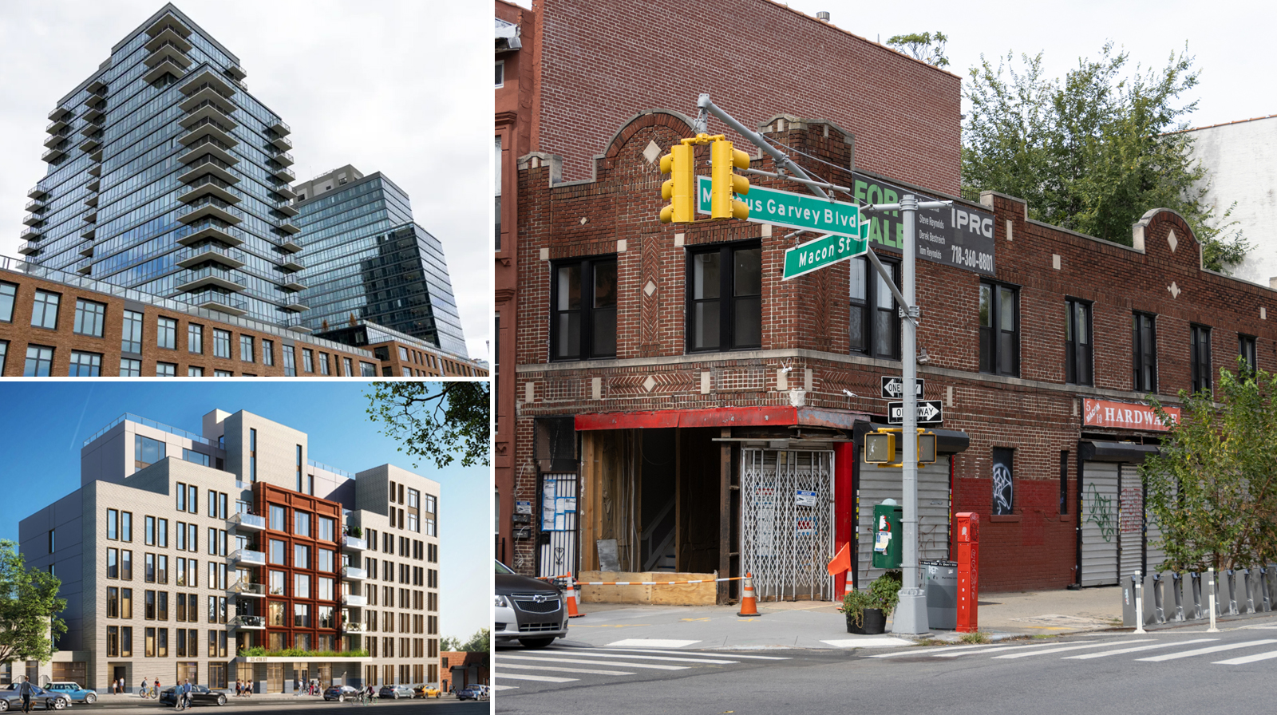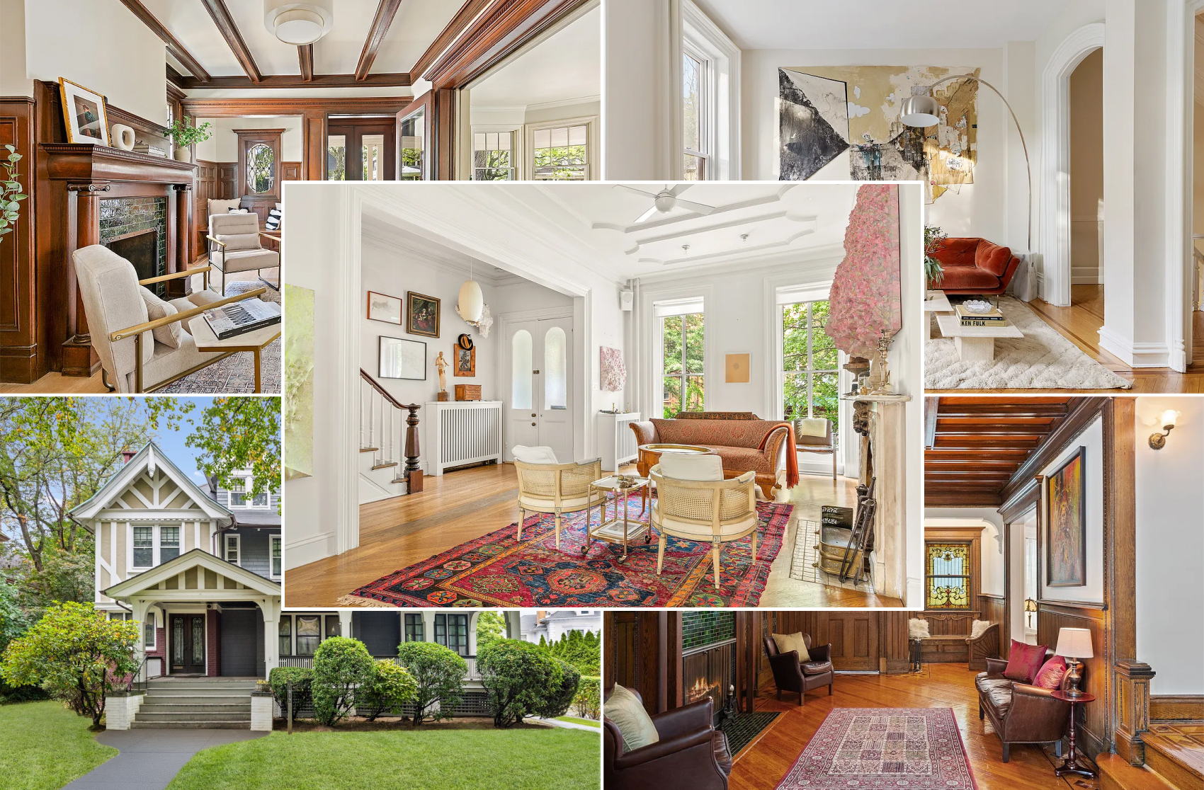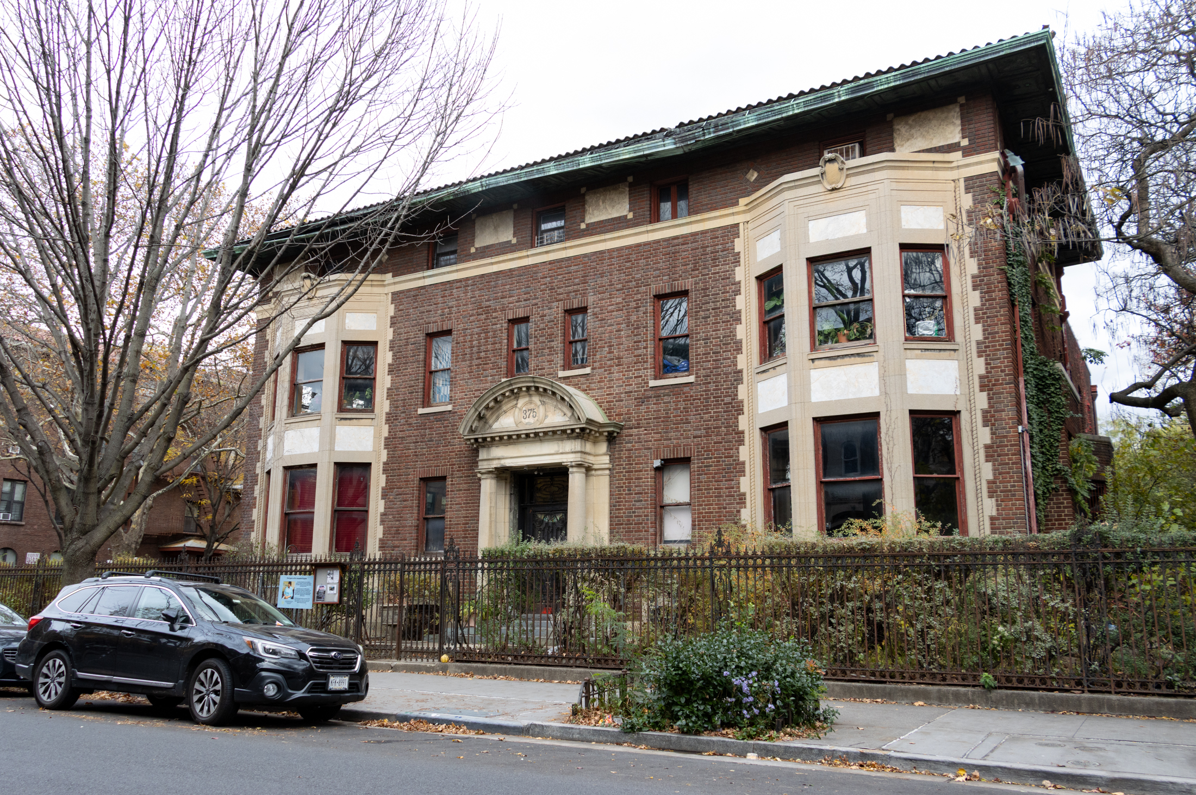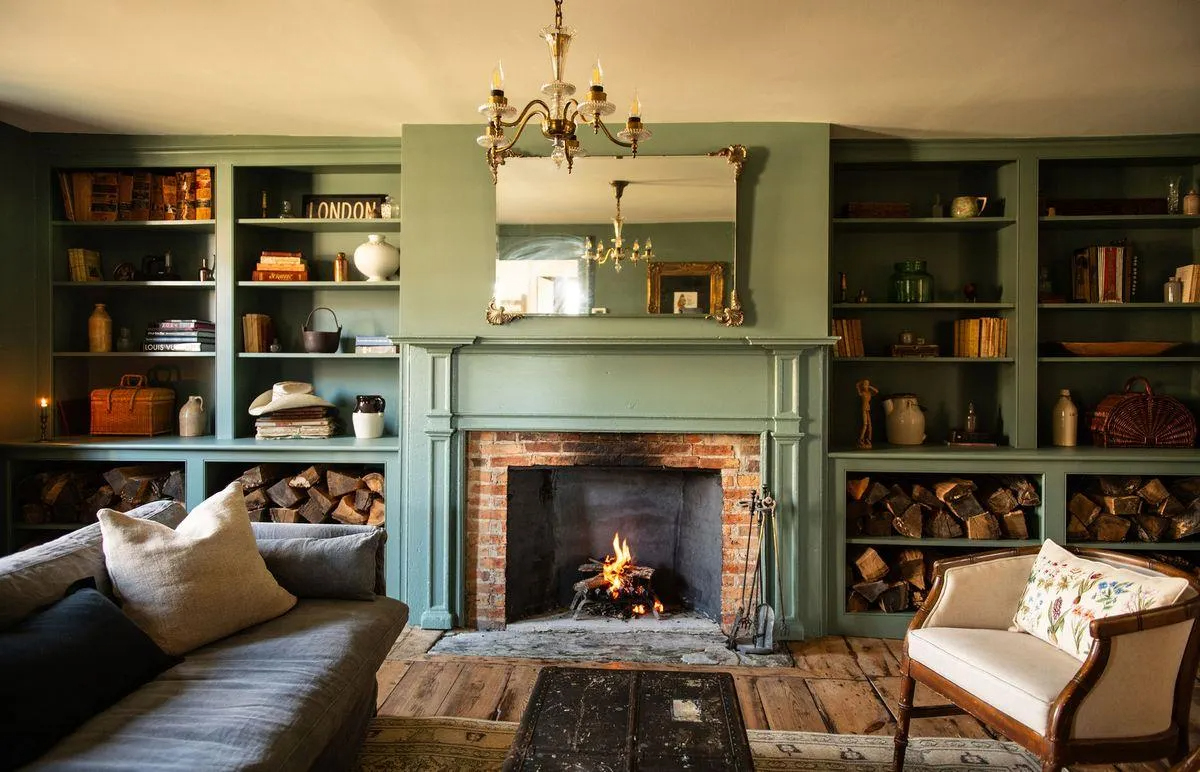Building of the Day: 301-311 Clinton Street
Brooklyn, one building at a time. Name: Row Houses Address: 301–311 Clinton Street Cross Streets: Kane and DeGraw Neighborhood: Cobble Hill Year Built: 1849-1854 Architectural Style: Simplified Italianate Architect: Unknown Landmarked: Yes, part of Cobble Hill HD (1969) The story: Much of Cobble Hill was developed before the Civil War, so the neighborhood is filled…

Brooklyn, one building at a time.
Name: Row Houses
Address: 301–311 Clinton Street
Cross Streets: Kane and DeGraw
Neighborhood: Cobble Hill
Year Built: 1849-1854
Architectural Style: Simplified Italianate
Architect: Unknown
Landmarked: Yes, part of Cobble Hill HD (1969)
The story: Much of Cobble Hill was developed before the Civil War, so the neighborhood is filled with the many early examples of brownstone architecture, most of it quite good. Developers who were interested in what was then called South Brooklyn, (imagine!) often bought half a block of land, or perhaps even one side of a whole block. But Manhattan lawyer Gerard W. Morris’s land purchase was a bit different. He bought a large rectangular plot of land facing Kane Street, which curved around the corners of both ends to include lots on Clinton Street and Tompkins Place.
When the streets of the Cobble Hill neighborhood were laid out, Kane Street was called Butler St. It later became Harrison Street, about the time these houses were built, probably in honor of Benjamin Henry Harrison, who was president at the time. It was renamed Kane Street in 1928, named after a police officer, alderman and election commissioner, James Kane. Gerard Morris would build ten houses on Harrison, only two on Tompkins Place, and six houses on Clinton. All of the yards form an enclosure of the properties.
They are all fine looking simple variations on the Italianate style. Whoever designed them had a very good sense of proportion and a great understanding of the concept of the totality being more important than each single element. These houses have great dignity in their simplicity, as well as their rhythm on the street. They are also quite deceptive. The widest of the houses is the corner house on Clinton, number 301, which is 20 feet wide. Number 12 Tompkins Place is 18.5 feet wide. All of the rest are only fifteen or sixteen feet wide.
But they certainly don’t look narrow. The use of the projecting sections for the entrances accomplishes two things: they give rhythm and flow to the groups, and they make each house look as if the entire projection belongs to it, not just half. This illusion is furthered by the pediments on the projecting sections, which unite them. The tall, graceful arched doorways and full-length double windows add height and width, as do the double windows above. Some of the houses retain their original Gothic wrought iron trim. All of these houses together as a group make a grand statement here in Cobble Hill. GMAP









I love these too. Perhaps my e-hubby should buy me one? (I’m looking at you, cgar).
I really love these houses. I almost find it hard to believe I don’t own one.