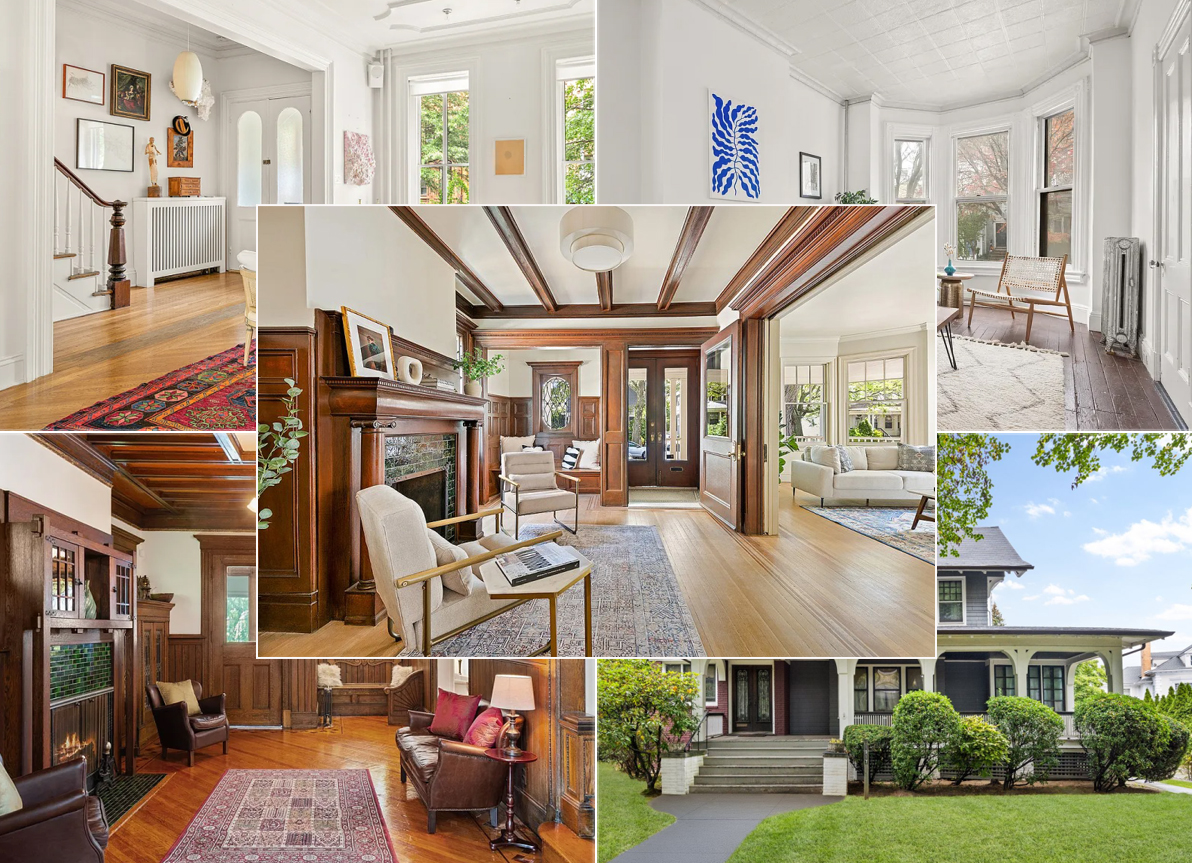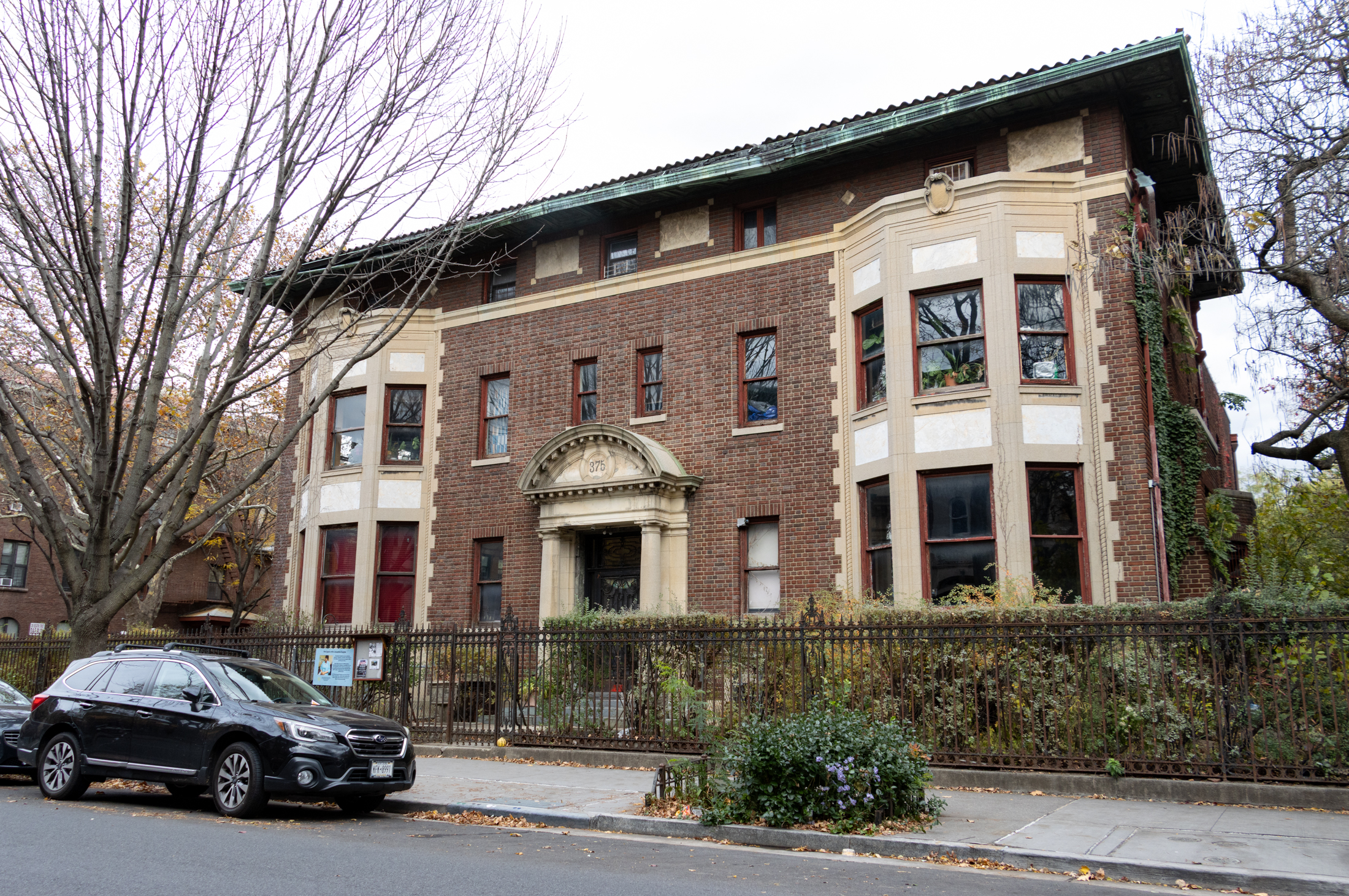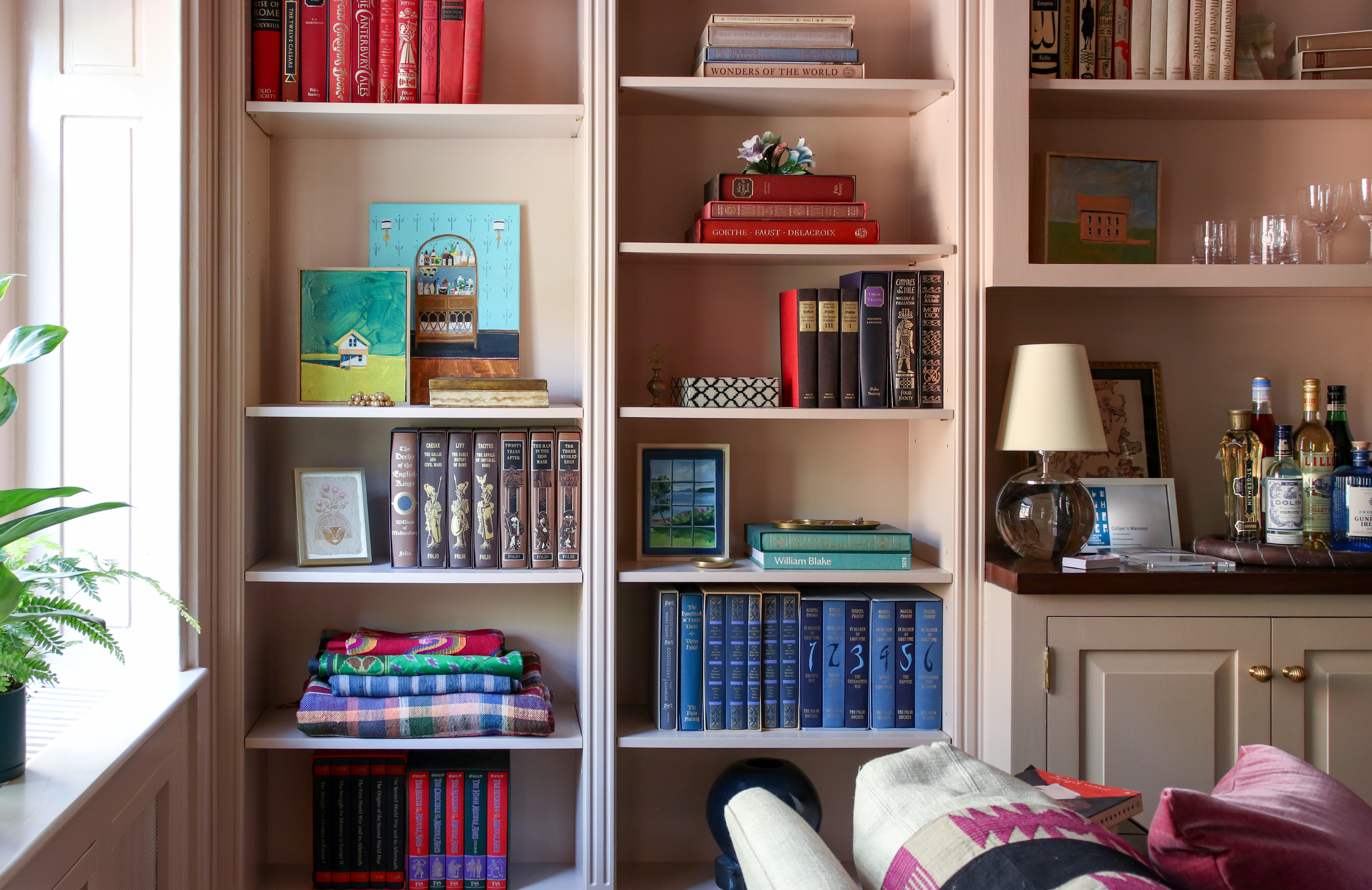Building of the Day: 265 Gates Avenue
Brooklyn, one building at a time. Name: Originally Eastern Mission Home for the Church of Latter Day Saints (Mormons), now belongs to Eastern Star Baptist Church Address: 265 Gates Avenue Cross Streets: Franklin and Classon Avenues Neighborhood: Bedford Stuyvesant Year Built: 1917 Architectural Style: Colonial Revival Architect: attributed to Frank Holmgren Other Buildings by Architect:…

Brooklyn, one building at a time.
Name: Originally Eastern Mission Home for the Church of Latter Day Saints (Mormons), now belongs to Eastern Star Baptist Church
Address: 265 Gates Avenue
Cross Streets: Franklin and Classon Avenues
Neighborhood: Bedford Stuyvesant
Year Built: 1917
Architectural Style: Colonial Revival
Architect: attributed to Frank Holmgren
Other Buildings by Architect: Eastern Star Baptist Church, next door, buildings in Crown Heights North, Ocean on the Park HD, and Sunset Park
Landmarked: No
The story: In 1916, the Church of Latter Day Saints, the Mormons, bought a large plot of land on the corner of Gates and Franklin Avenues. There, they built their first Brooklyn church, called the Eastern States Chapel and Mission. The Chapel was a Frank Lloyd Wright; Prairie School influenced, and stucco clad building which still has a commanding presence on the corner of this lot. It was designed by Eric Holmgren, a Brooklyn based, Swedish-American architect, who was quite busy designing affordable housing, as well as middle class Colonial Revival houses in various parts of Brooklyn. Holmgren’s design for the Chapel is right out of Frank Lloyd Wright’s design book for the Unity Chapel in Oak Park, IL. This house, built a year before the chapel, resembles some of the work of Holmgren’s contemporaries, Slee & Bryson.
The Mormons ran the Eastern States Mission from this building from 1917 until 1939. This, building, not the chapel, was headquarters for the entire Eastern States Division. In 1935, the house was the location of a wedding between Miss Ina Lloyd, of Utah, and Dix W. Price, who was an assistant clerk of the Senate Judiciary Committee, in Washington. The couple was married by the president of the Eastern States Division, Elder Don B. Colton. The announcement made the New York Times. One wonders why they married here, as neither bride nor groom seemed to have any connection to the Mission or the neighborhood, or even New York City. Perhaps they knew Elder Colton, or he was a relative. At any rate, the Mormons sold the chapel building and this house to the Evening Star Baptist Church in 1963. Today, the house is home to the pastor of the church.
Stylistically, the house resembles Holmgren’s work on similar suburban type houses. He designed three houses in the otherwise Axel Hedman group that makes up the Ocean on the Park HD, along Prospect Park, in Prospect Lefferts Gardens. Only two of those houses remain. He was also the architect for 122-134 Brooklyn Avenue, a group of semi-detached brick houses in Crown Heights North, near the Brooklyn Children’s Museum. Those buildings, along with this house, are all in the Colonial Revival style, but this building is the best of them, with perfect symmetry, and handsome detailing on the entryway, second floor center window and balcony, and brick porch. The cornice is also quite interesting, resting just below the roofline, not at it, which gives the house a slight nod to the Prairie Style’s master, Frank Lloyd Wright, who he’s channeling next door. All in all, the house manages to look both institutional and homelike, which fits the history of this interesting building, surrounded in Bed Stuy, by 19th century rowhouses and apartment buildings. GMAP






An Eagle article on the opening of the church neglects to mention any architects, but calls the style “Aztec Renaissance.”
Don’t let me rain on anyone’s Latter Day parade, but although it is true that the RERG report for the church NB in 1917 lists Holmgren (preceded by Pope & Burton of SLC), there is a prior listing on 10.7.1916, for a three-story and limestone house at the nwc of Gates and Franklin. Prior to the existence of the church, the present 265 Gates did indeed occupy the “corner”, meaning the parcel that later included the church, right at the corner. This house permit referenced the church’s Manhattan address; this indicates to me and Minard Freehof that this was the initial building project for the church in Brooklyn. The architect listed was, I am afraid to report, M. Joseph Harrison. Although it is true that it is doubtful that Monson/LDS could have “occupied” 265 Gates (that may be the address of the church itself; church records say “233”) as early as the 1917 filing record for the church, it is not uncommon for such a record to reference the pending address as the “current” address.
Furthermore, if you check into Pope & Burton, you see that (regardless of who designed the house) their work is entirely consistent with the church as built, and Mormon and other records even call out the FLW characteristics of some other their other designs.
You can kick me and Benson off this list, but you can’t kill our monogamous spirit.
test
No, we don’t cheat on each other’s spouses.