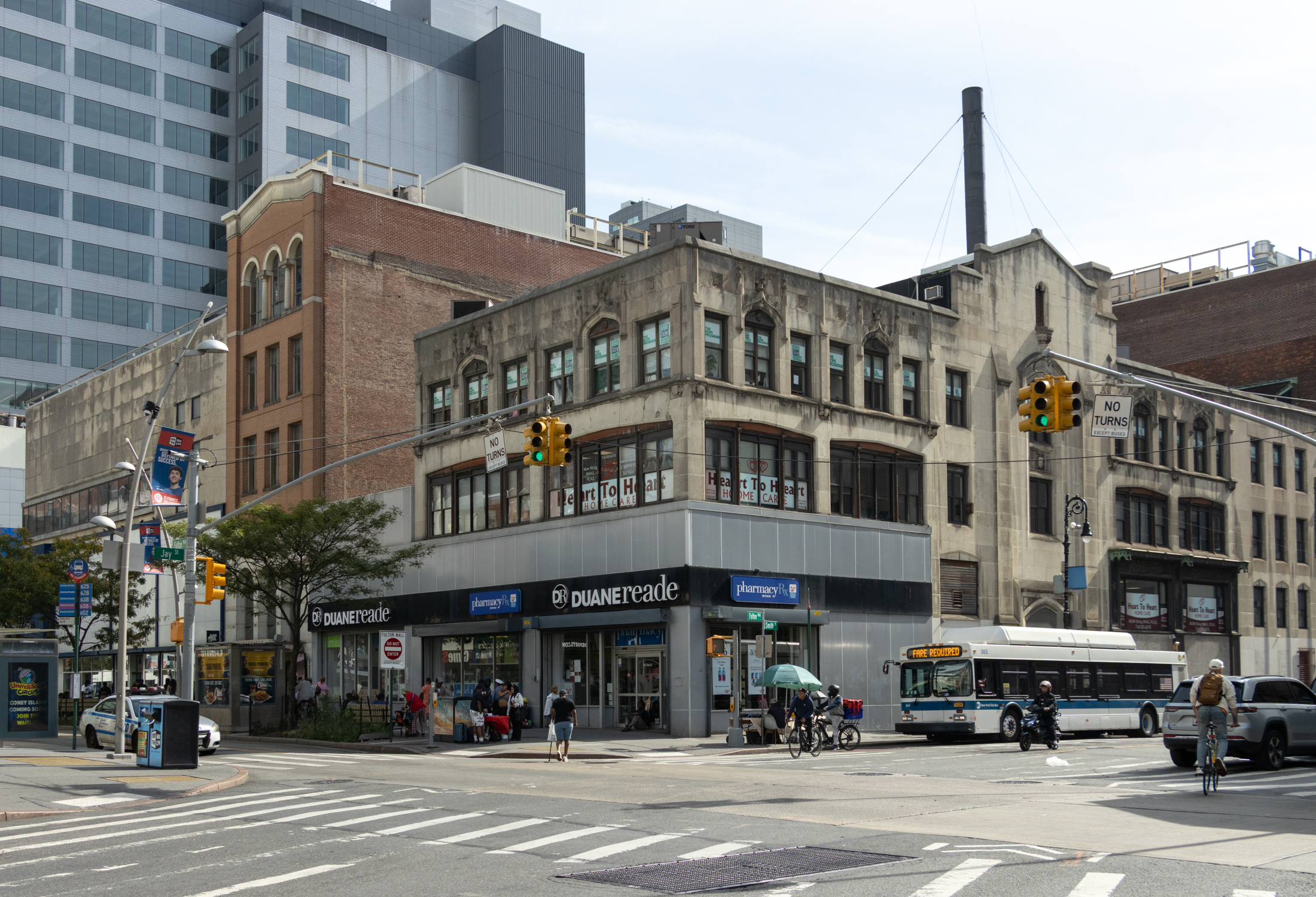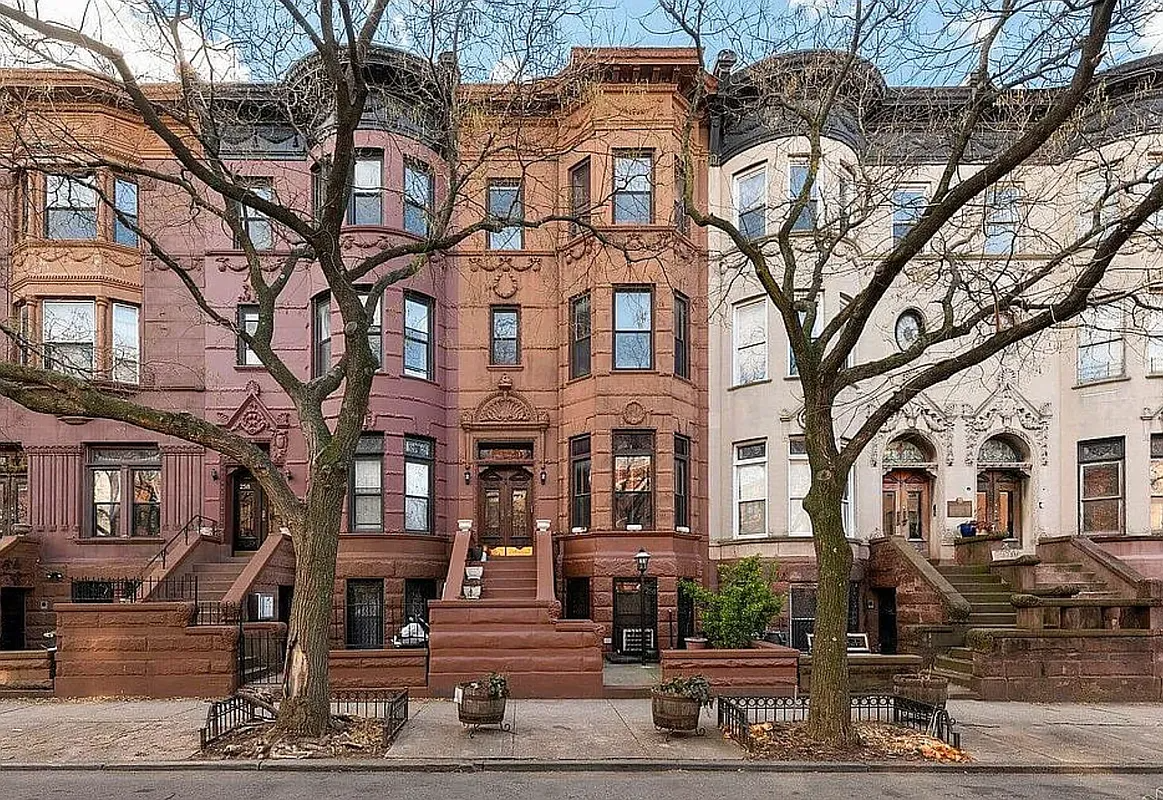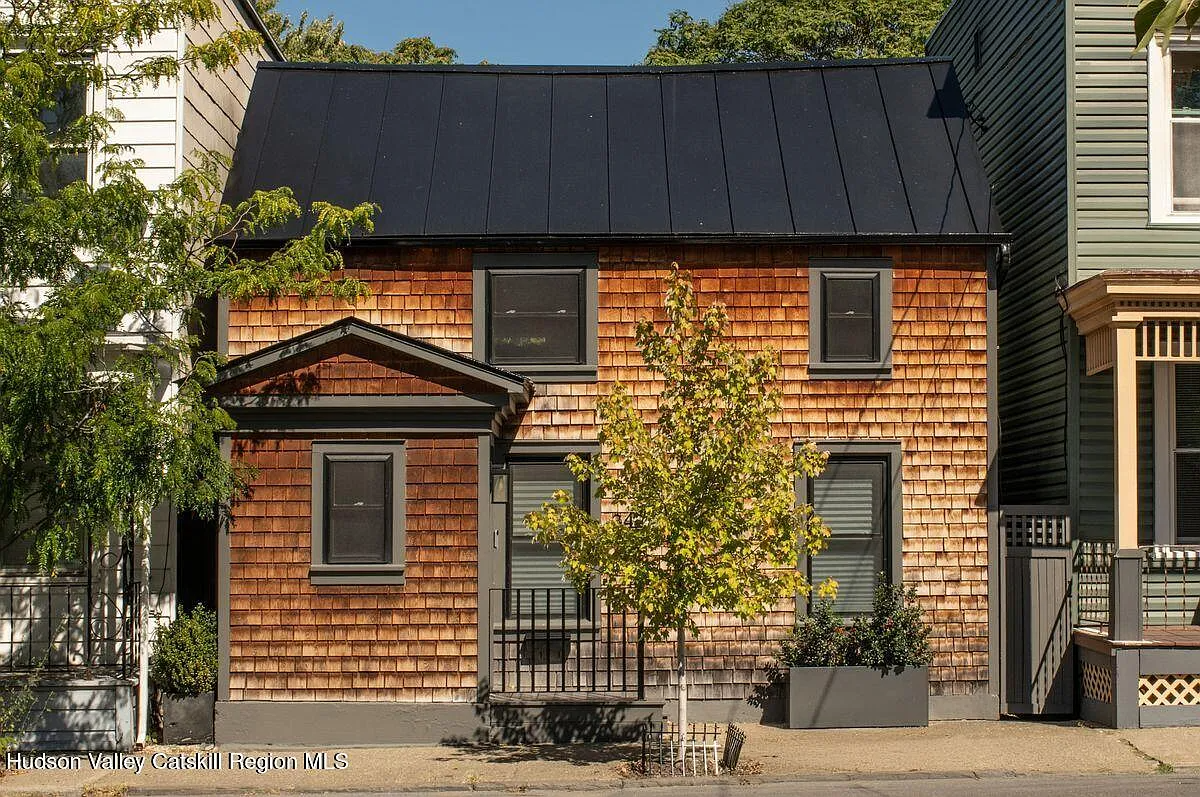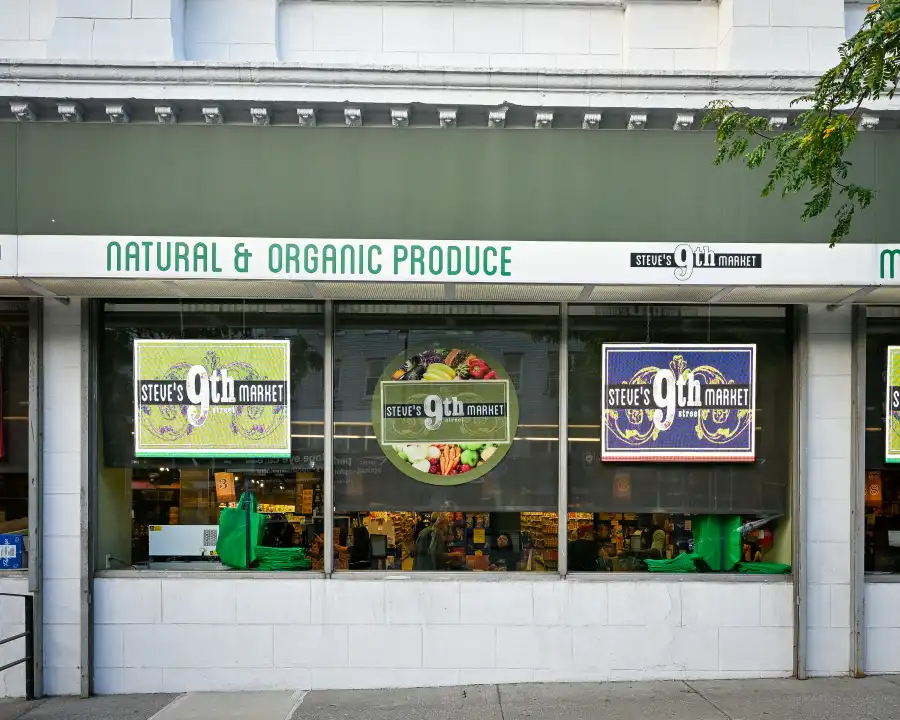Building of the Day: 254-264 Brooklyn Avenue
Brooklyn, one building at a time. Name: Kinkos Houses Address: 254-264 Brooklyn Avenue Cross Streets: St. Johns and Lincoln Places Neighborhood: Crown Heights North Year Built: 1909 Architectural Style: Venetian inspired Renaissance Revival Architect: Mann & McNeille Other work by architect: In New York City – Arts and Crafts style houses in the Fieldston section of…


Brooklyn, one building at a time.
Name: Kinkos Houses
Address: 254-264 Brooklyn Avenue
Cross Streets: St. Johns and Lincoln Places
Neighborhood: Crown Heights North
Year Built: 1909
Architectural Style: Venetian inspired Renaissance Revival
Architect: Mann & McNeille
Other work by architect: In New York City – Arts and Crafts style houses in the Fieldston section of the Bronx
Landmarked: Yes, part of Crown Heights North, Phase 2 HD (2011)
The story: Today, many homeowners want a spacious duplex apartment, but also desire to have a rental unit to help offset expenses. The only problem is that of privacy. Wouldn’t it be great if your tenants either above you or below, had their own separate entrance, so you were both as private as can be, in your own unit, and not joined by common hallways or stairs? If that sounds good to you, it also sounded good to homeowners in the early 1900s. The Kings and Westchester Land Company had the ideal solution: double duplex houses that they first tried out in the Crown Heights North section of Brooklyn.
Architecture Magazine hailed these new kinds of houses in an article in 1910. “They are really two independent houses, one above the other,” the article enthused. “It represents a very radical departure from conventional two-family houses by giving each family its own front door, street number, porch and walk, stairs, and private cellar.” Each apartment was a separate self-enclosed unit, with a living room, dining room and kitchen on the first level, and bedrooms and bathroom upstairs. The upper unit had a roof garden, while the lower unit had the garden in the rear. The cellar had a service entrance with a dumb waiter that could deliver goods to the upper apartment.
Mann and McNielle were accomplished architects who worked mostly in the new suburbs of Westchester and Long Island. Horace B. Mann and Perry R. MacNeille were also brothers-in-law. They specialized in the new “banker’s Tudors” suburban houses which now dot the older Westchester suburbs closest to New York City, including in the Fieldston section of the Bronx, near Riverdale. When the Kings and Westchester Land Company (from which we get the name “Kinko”) asked them to design these new two-family houses, they came up with several different models, all of which were built along Brooklyn Avenue and St Johns and Sterling Places.
The other houses are Medieval/Tudor in style, but this particular group, which was the last to be built, was called the “Florentine” group. Unlike the others, it was built in a light colored golden tan brick with elaborate brick work ornament and a Mediterranean/Italian styling, with hints of columns and Venetian columns and arches, with a wide overhanging roof with Mediterranean tiles. Unfortunately, the entire roof and cornice has been removed, along with other detailing but we have old photographs that show how beautiful these houses were. They still aren’t bad.
The New York Times did an article on the houses in 1912, and they said, “When the company showed the plans to builders and prospective tenants the verdict of the majority was against them. They did erect six of the houses, and before they were completed had rented every one, and before the families could move in there was a waiting list for the next group. The tenants willingly paid rates greater than other two-family houses could command, and were a class of people highly desirable as tenants.”
The Florentine group was so successful that the developers had Mann & MacNeille do it again, this time on 3rd Street in Park Slope. Again, the houses were a great success. I’ve never been in any of the houses in the Florentine group, but I have been in several of the other groups they designed. The interiors are very Craftsman/Arts & Crafts, with tall paneled wainscoting in the dining rooms, Craftsman style fireplaces and detailing. The apartments are very spacious, with an interior staircase to the bedroom floor. The upper apartment also has a wide stairway to the roof, as the garden feature above was a feature of the house, not a modern idea. It’s too bad they didn’t build more of these; they are great houses, and rarely come on the market. GMAP
(Above photo: I took this a few years ago. The house in the photo is no longer for sale.)











Love the double duplexes! There are more of them on Parkside ave just off of Flatbush, and in Park Slope on 9th st between 6th ave and 7th ave, south side of the street.
Check out some interiors here, and cry about what a great deal this is, 1 block from the park and the Q train:
http://streeteasy.com/nyc/sale/735098-townhouse-352-parkside-avenue-prospect-lefferts-gardens-brooklyn