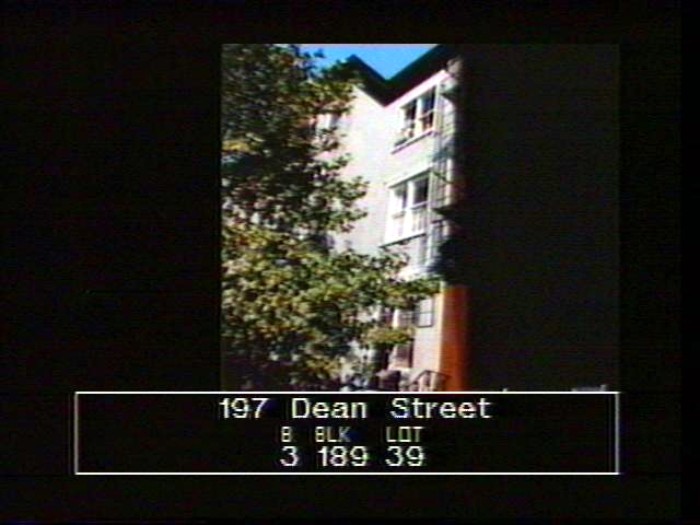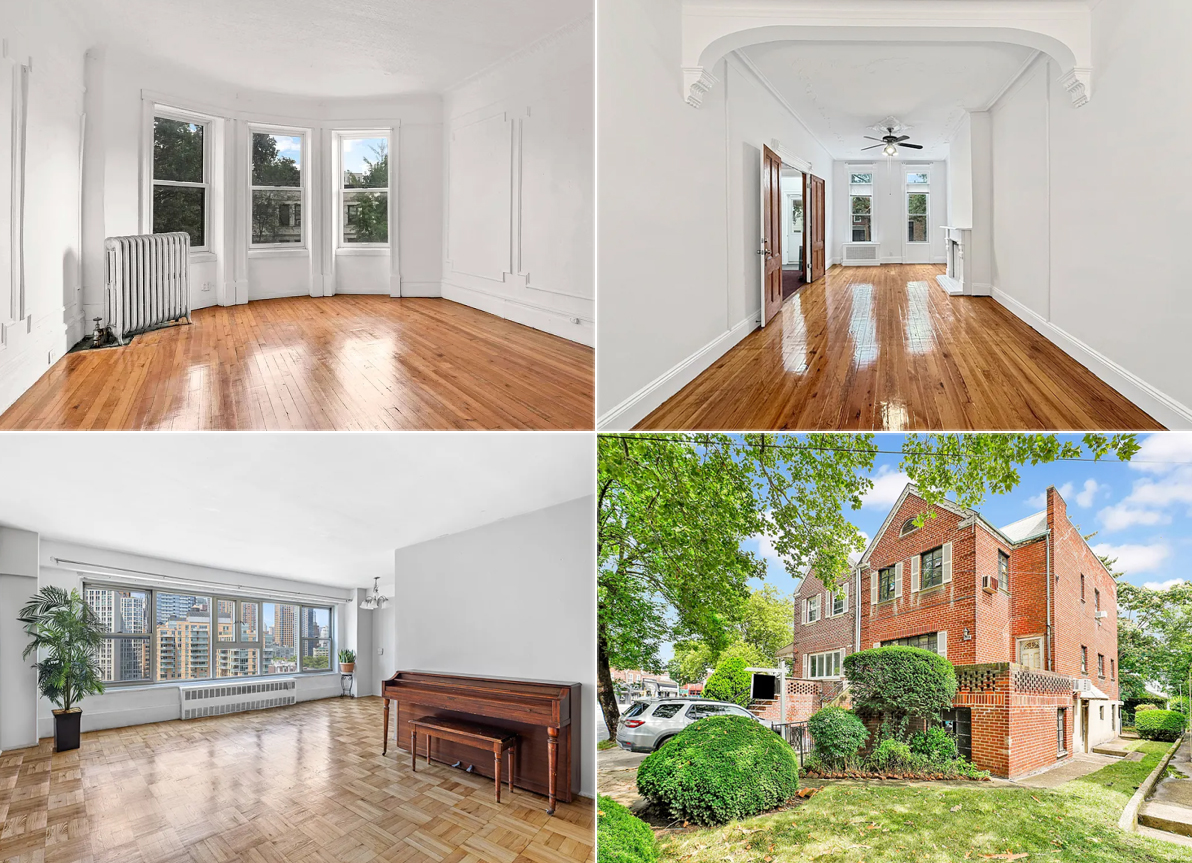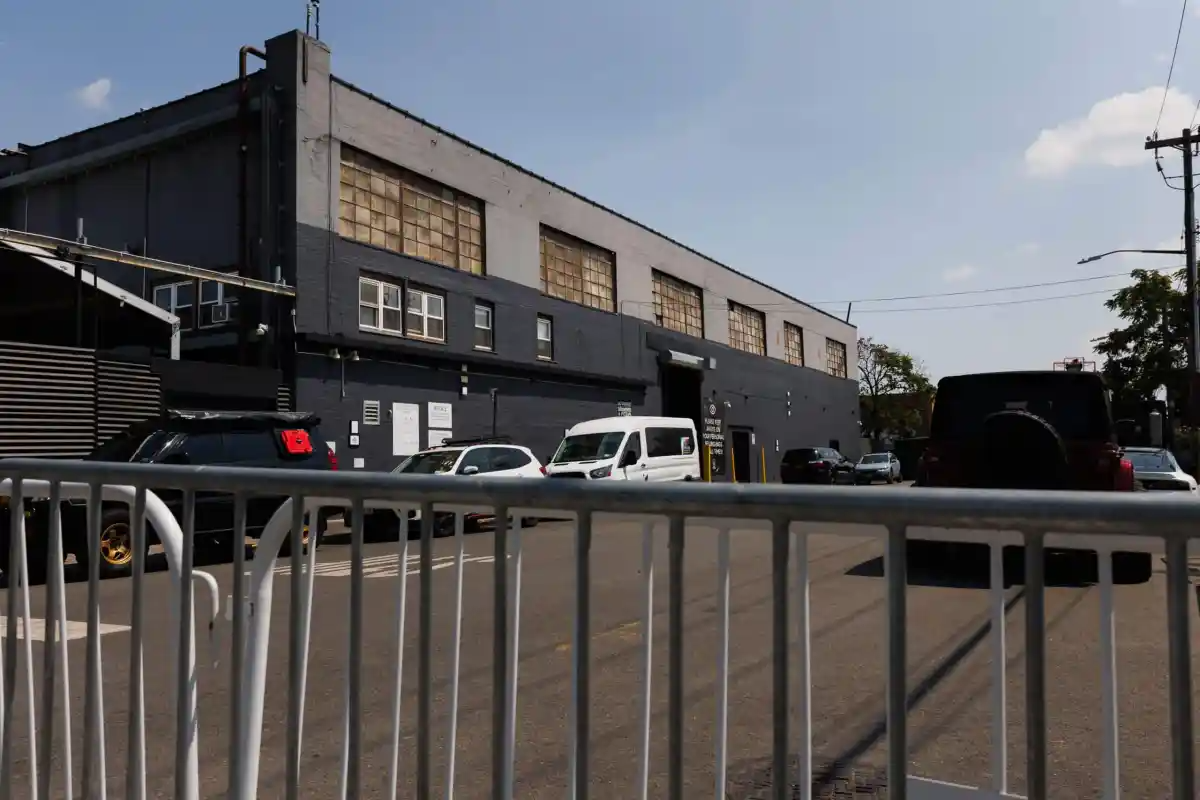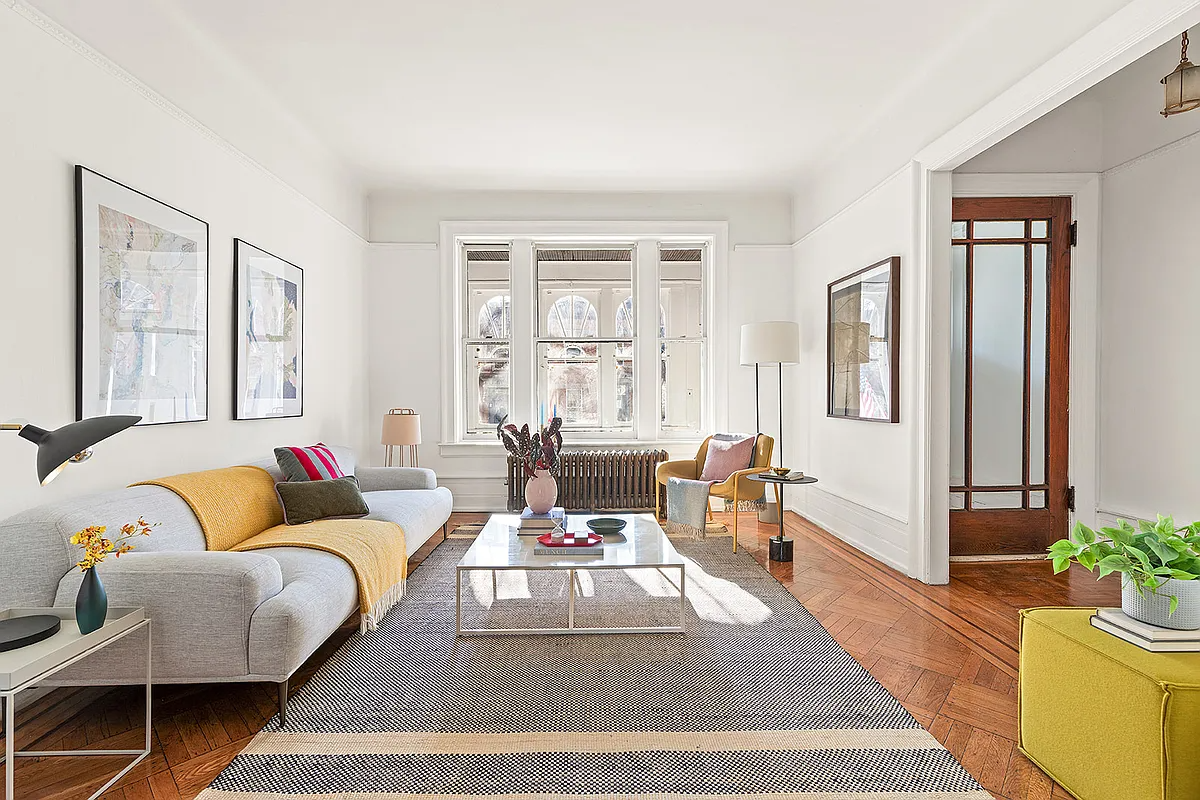Building of the Day: 195A-197 Dean Street
Brooklyn, one building at a time. Name: Double row house Address: 195A-197 Dean Street Cross Streets: Hoyt and Bond streets Neighborhood: Boerum Hill Year Built: 1855 Architectural Style: Italianate Architect: Unknown Landmarked: Yes, part of Boerum Hill HD (1973) The story: Between 1833 and 1834, Charles Hoyt and Russell Nevins bought up much of the…


Brooklyn, one building at a time.
Name: Double row house
Address: 195A-197 Dean Street
Cross Streets: Hoyt and Bond streets
Neighborhood: Boerum Hill
Year Built: 1855
Architectural Style: Italianate
Architect: Unknown
Landmarked: Yes, part of Boerum Hill HD (1973)
The story: Between 1833 and 1834, Charles Hoyt and Russell Nevins bought up much of the land in Boerum Hill from the estate of George Martense. The Martense and Garritsen families owned the entire area what would become Boerum Hill. They were joined by marriage, and had been there since the Dutch began spreading out from Brooklyn Heights. The men began portioning off the land into lots, and the development of modern Boerum Hill began in the 1840s. Wood frame row houses went up, and were soon overtaken by handsome brick Greek Revival homes. The neighborhood was a popular home for merchants, shopkeepers, artisans and small business owners who made their livings in Brooklyn Heights and Manhattan.
The Garritsen family was still selling off parcels in 1855, but development in Boerum Hill was slow. It would get even slower when the Civil War broke out. But after the war, development in Brooklyn took off. Boerum Hill, as well as Fort Greene, Cobble Hill and Carroll Gardens were in the first wave of this development, as people moved ever outwards out from the Heights. The 1860s and ‘70s saw great growth in Boerum Hill, as speculative construction continued.
This pair of houses is from the pre-Civil War phase, and was built in 1855. So too was the house at 199 Dean. Often, when houses have numbers like 197A, it means that something happened to upset the predetermined numerical grid, and the “A” houses, which share the numbering with the house next door, are added to give the building an address, and keep the numbering the same. The Italianate styled brownstones at 187-195 Dean were built later, in 1871. This plot of land was not wide enough for two 18-20 foot houses, like most of the houses in the neighborhood, so the anonymous builder put up a 14 and a 15 foot house instead.
The houses have projecting center bays that hold the doorways. This gives the appearance of a grand entrance and makes the houses look much wider than they are. This center bay is capped by a large triangular pediment that spans both bays. The cornice carries from one house, around the pediment, and to the other side, creating a seamless line. The recessed parts of the house are identical, with large parlor floor windows with strong lintels topped with a keystone. Sweeping double stairs lead up to the side by side doors. It’s really quite a strong illusion.
197 Dean Street was first advertised for sale in 1855. It was described as a “neat three story brick house.” In 1878, it was home to an insurance agent named John Robinson. He had been suffering from a bad case of pneumonia for a long time, and probably would have died from it. He finally decided he couldn’t take it anymore. He told his wife her was going to kill himself, pulled out a revolver and attempted to shoot himself. He succeeded. Mrs. Robinson began advertising for boarders. Over the years, other homeowners and tenants included a ship joiner, a nurse, and a builder.
195A had far less going on, and little or no advertisements or announcements in the paper. At some point, the houses were painted white, and show up as such in the 1980s tax photos. When the brick was removed and the houses restored, that must have been when the new textured design was carved into the lintel and the quoins. Today, 197 is still a single family house, 195A is a three family. GMAP
(Photo: Nicholas Strini for PropertyShark)







What's Your Take? Leave a Comment