Building of the Day: 191-199 Garfield Place
Brooklyn, one building at a time. Name: Flats buildings Address: 191-199 Garfield Place Cross Streets: 6th and 7th Avenues Neighborhood: Park Slope Year Built: 1889 Architectural Style: Queen Anne Architect: John H. Styles Landmarked: No, but part of long ago proposed PS expanded historic district The story: By the late 1800’s, it was apparent that…
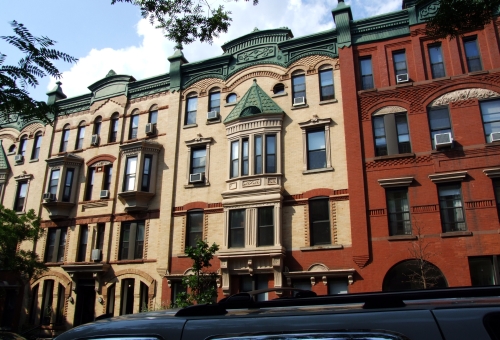
Brooklyn, one building at a time.
Name: Flats buildings
Address: 191-199 Garfield Place
Cross Streets: 6th and 7th Avenues
Neighborhood: Park Slope
Year Built: 1889
Architectural Style: Queen Anne
Architect: John H. Styles
Landmarked: No, but part of long ago proposed PS expanded historic district
The story: By the late 1800’s, it was apparent that the need for homes far exceeded the land available, especially in desirable neighborhoods. Park Slope was in the midst of developing into a very desirable neighborhood, indeed, with the wealthier people building homes on the blocks closest to the park, and the rest of the neighborhood arranging itself accordingly in income, the further away from the park one went. (There are exceptions to this, of course.) In the progression of home building in the area, the flats building is positioned between the classic one family row house and the large, European-style apartment building, and these buildings sprang up like mushrooms, especially in the Slope, Clinton Hill, Bedford and the St. Marks District, as housing options for middle-class families.
The design and arrangement of the classic eight family flats building was designed to offer to middle class families something far above the indignities and stigma of tenement life, while maximizing limited space. There were only two apartments on each floor, a right and a left. The buildings were often designed by the same architects who were building one family row houses, and had many of the same kinds of interior amenities; nice woodwork, floors, bathrooms, mantels, and a kitchen with a maid’s room behind. The icing on the cake, for residents and passersby alike, was a good façade, making for a very pleasant streetscape. These building certainly have that.
John H. Styles was both the architect and builder of these five flats buildings. He may or may not have been Major John H. Styles, a Civil War officer who led Brooklyn’s 56th Regiment. In any case, Styles is on record for this development and a few more similar ones, including one in Manhattan, in Washington Heights. He did a great job on these. They are not only highly inventive and attractive, but the entire group is well served by natural light coming in through multiple windows, and beautiful arched windows and doorways on many of the first floors. His rooflines are inventive, and quite artistic, and the brick work, which adds ornament without use of another building medium, is also really good. According to the Brooklyn Eagle, the cost of the entire project was $100,000, a tidy sum for flats buildings.
An advertisement in the Eagle in 1898, for apartments in 191 Garfield reads: “Cheapest apartments in Brooklyn. Seven nice rooms and bath. $20. Steam heated, decorated, near Prospect Park. Inducements to small desirable families.” Similar ads ran for the other buildings. Unfortunately, by that time Styles no longer owned the buildings, he seemed to have been overextended, and the entire group was sold in foreclosure in 1892. He was also being sued for a mechanics lien on his property in Manhattan. Poor guy. If he was the Major, he had just lost his wife to cancer, that same year. Ironically, these 8 family buildings, which once rented for $20 to $25 a month, were converted to co-ops in today’s very expensive and trendy Park Slope. The apartments are no longer two per floor, as the entire group now has 67 units, not 40, more people than event the builder intended. Styles probably would not have gone broke today. GMAP
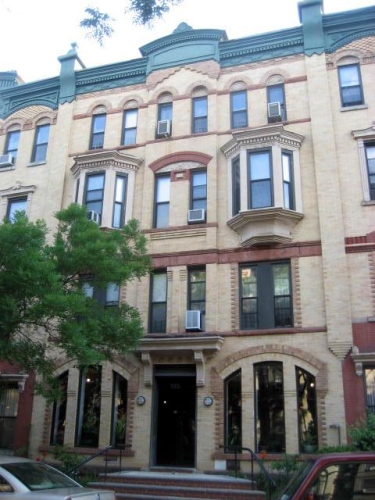




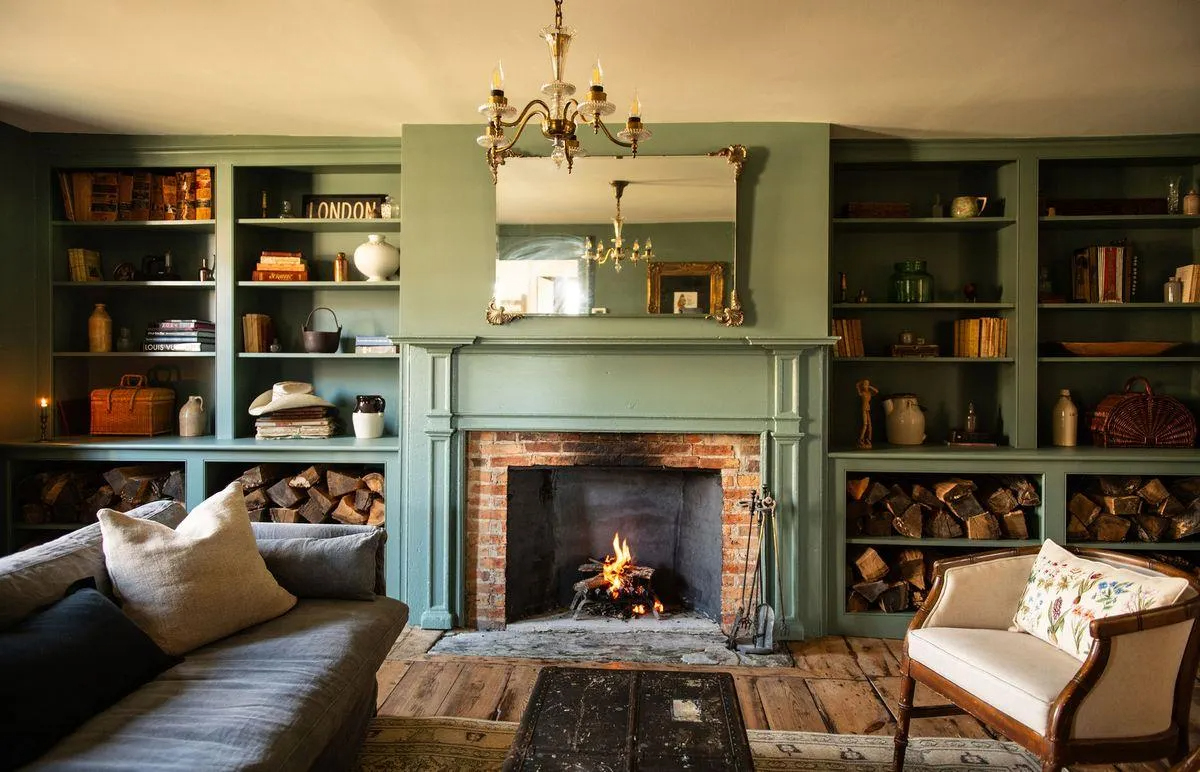
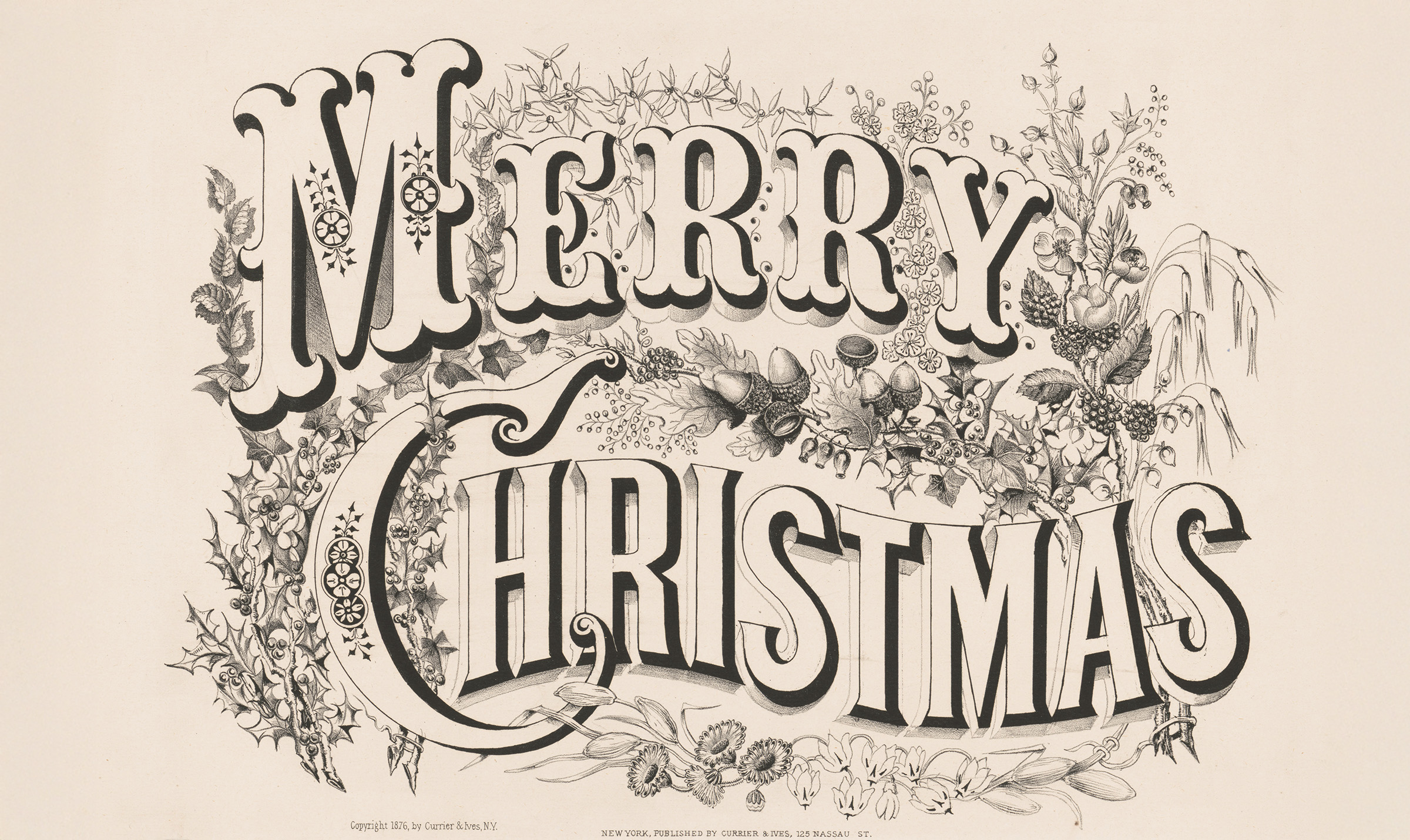
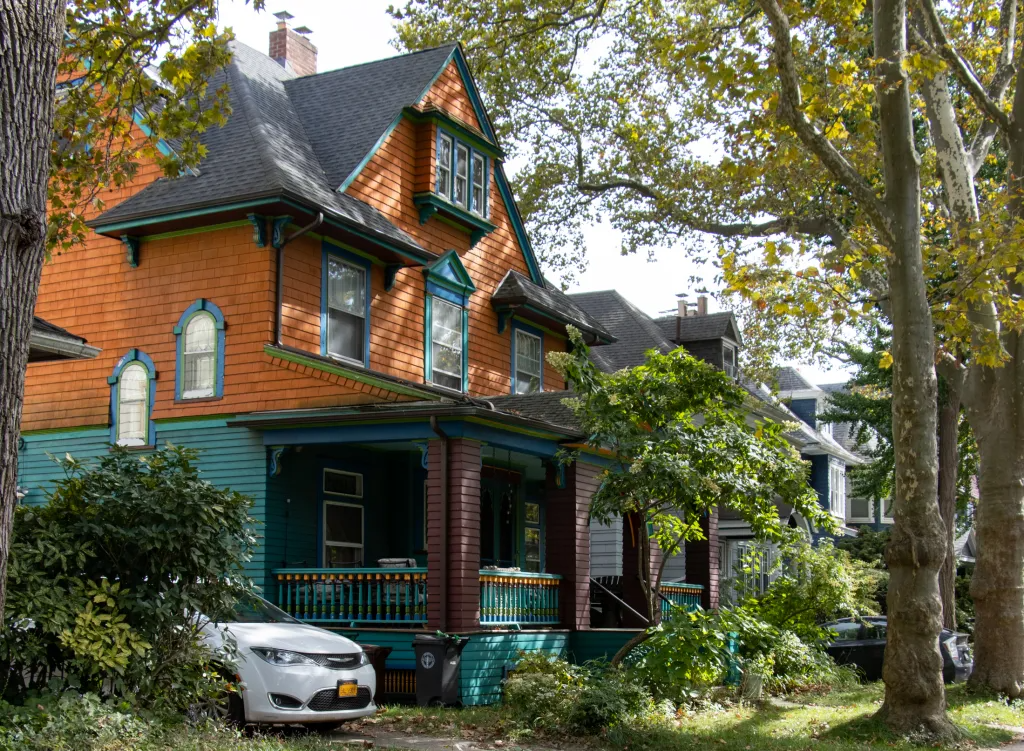
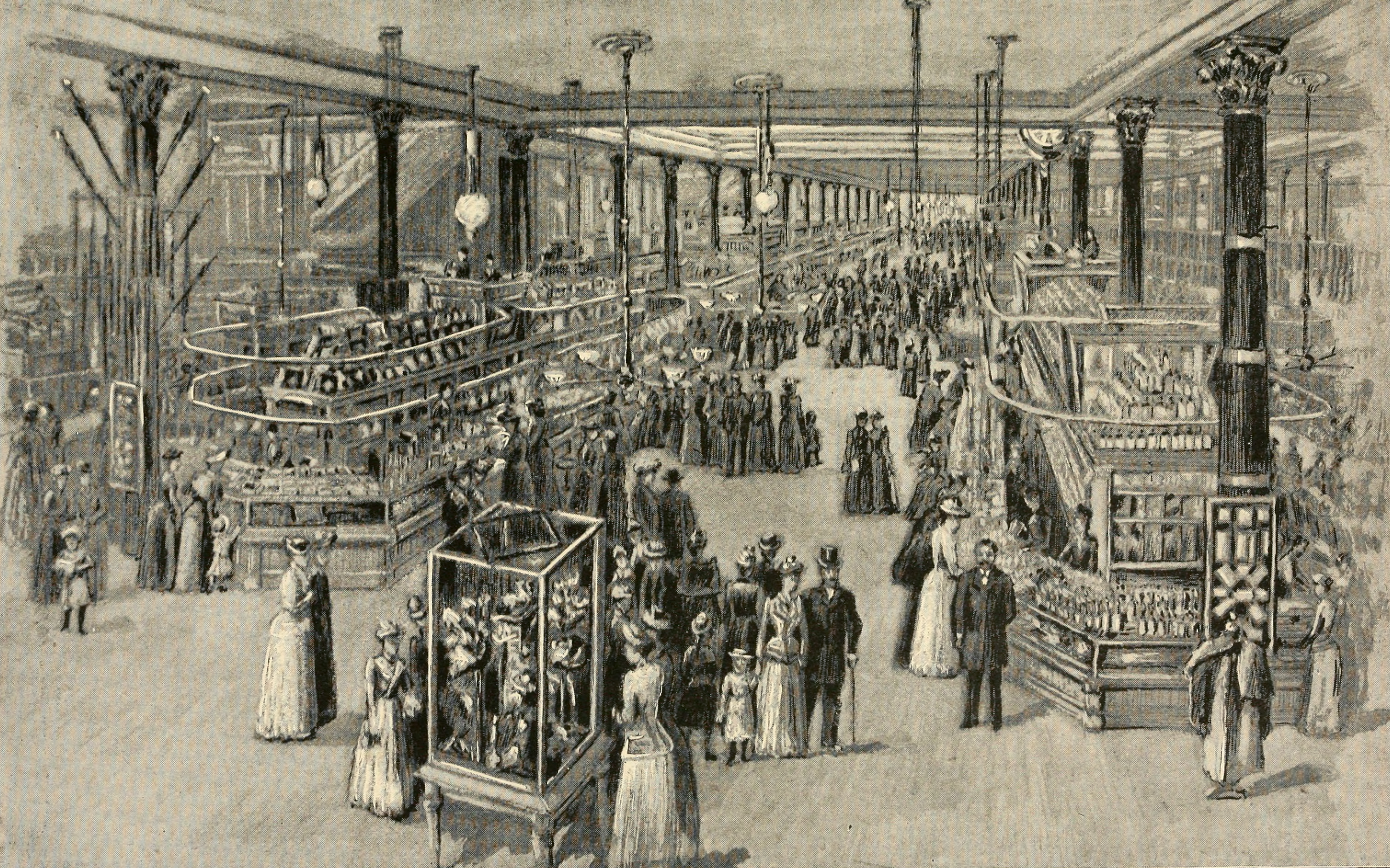
no permits is correct. These were joined together inside and turned into one building. The interiors are entirely new and by the joining them together, the developer was able to put in an elevator and fire stairs. I have been inside
and can say that the transition is kind of a shock when you walk through the front door.
i’ve always been curious about these buildings. especially, since all but one are missing their stoops. it almost seems like the row has been converted into one building?