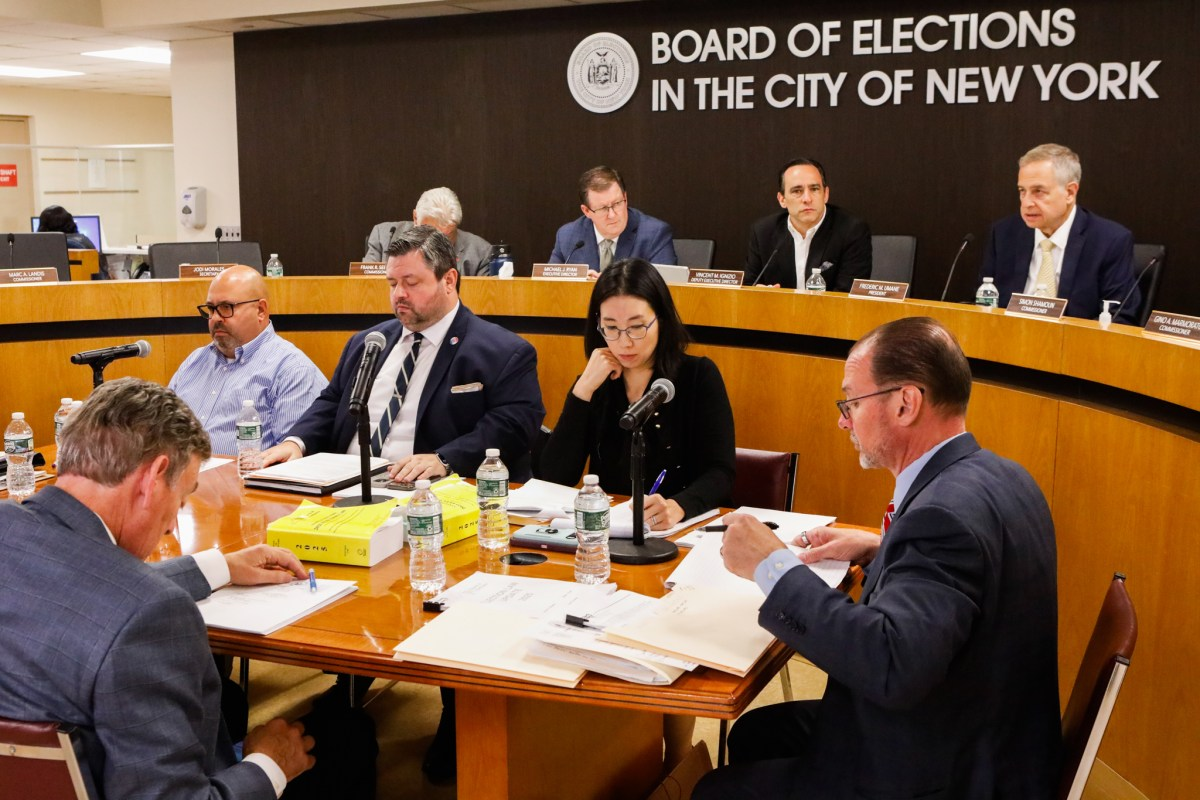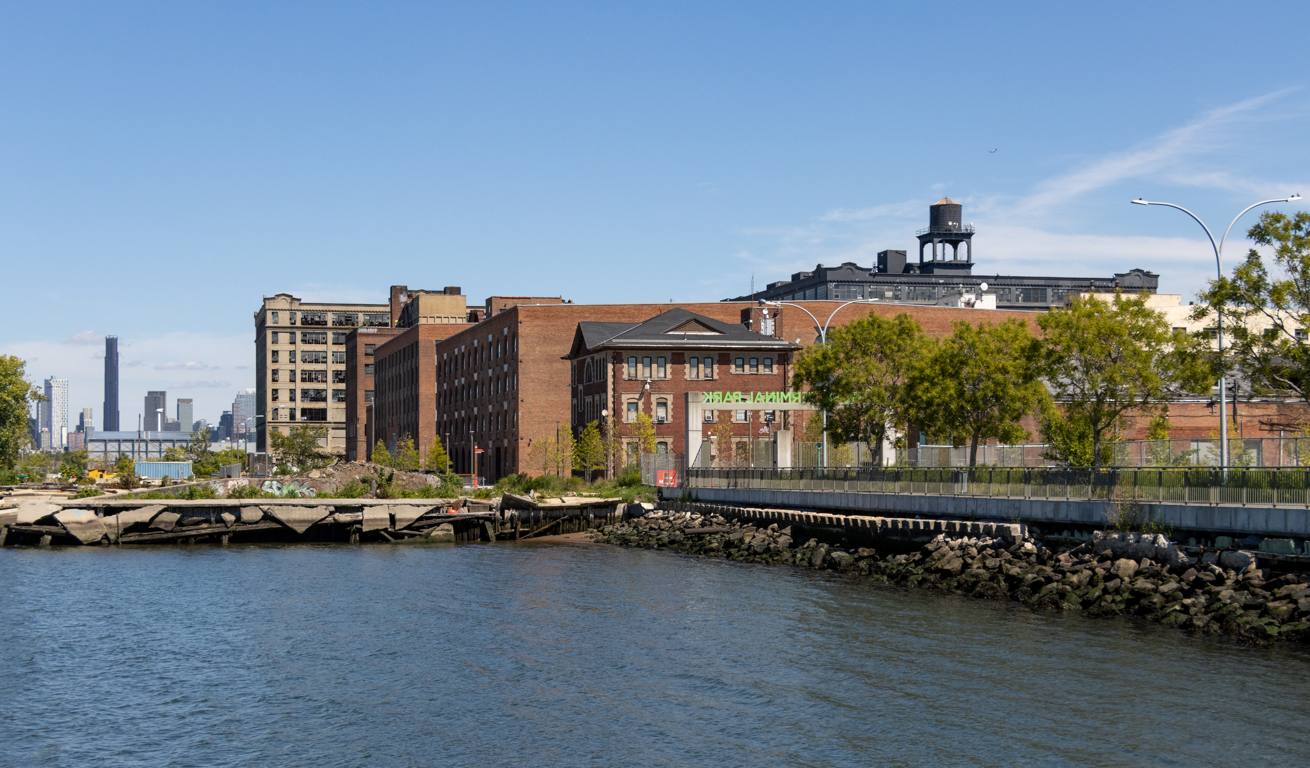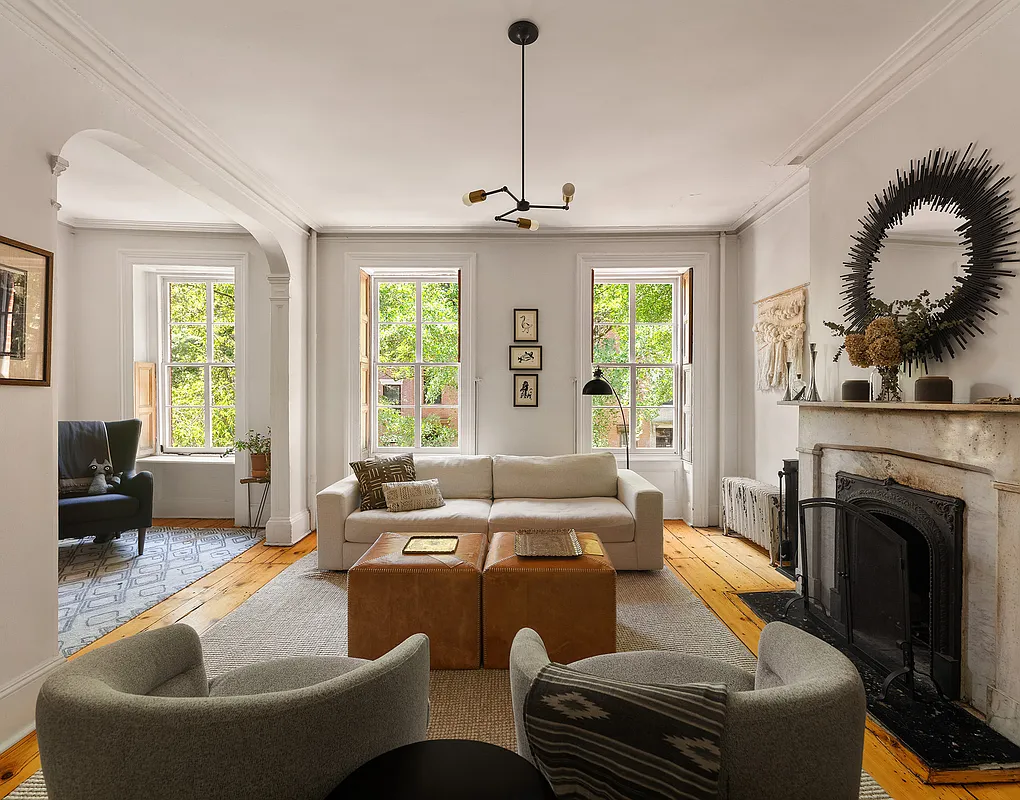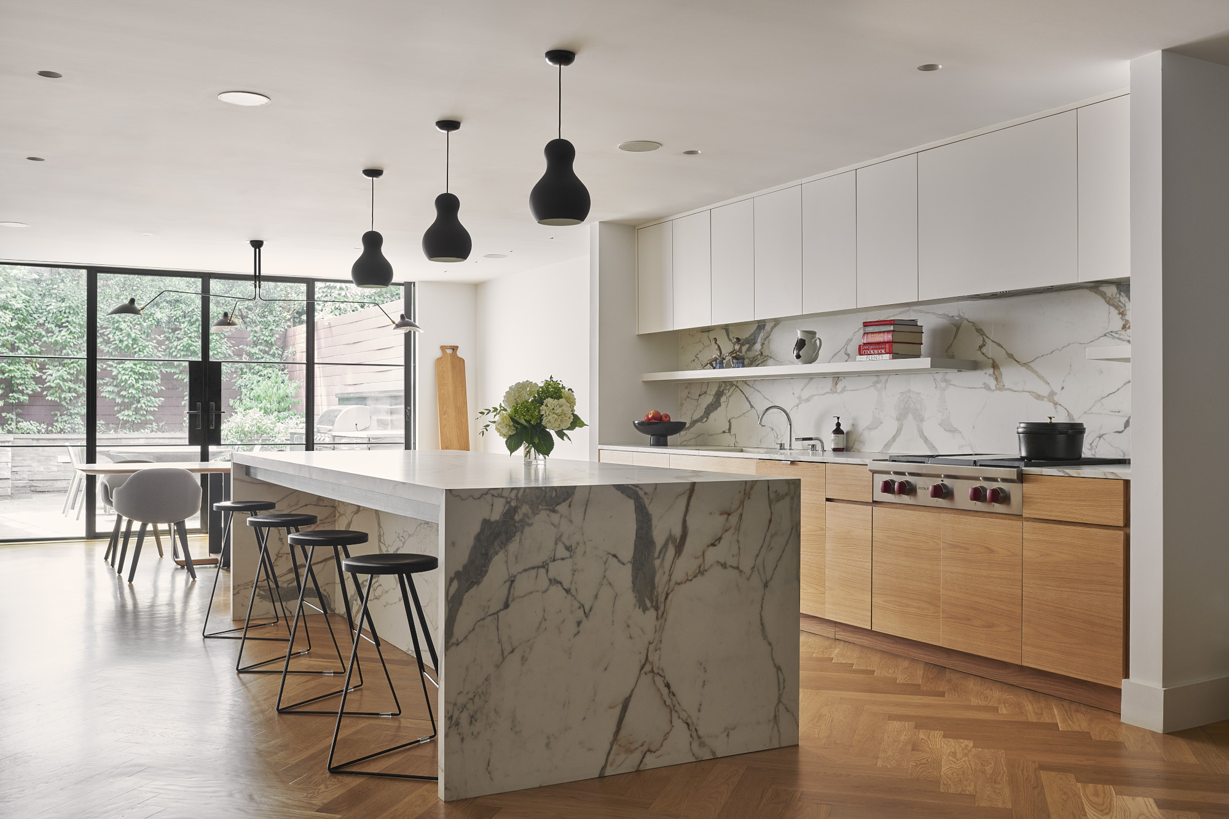Building of the Day: 179 Quincy Street
Brooklyn, one building at a time. Name: Private house Address: 179 Quincy Street Cross Streets: Bedford and Nostrand Avenues Neighborhood: Bedford Stuyvesant Year Built: Unknown Architectural Style: Unknown Architect: Unknown Landmarked: No The story: Quincy Street, between Bedford and Nostrand Avenues in Bedford Stuyvesant is an interesting block. For those who love old buildings, preferably…

Brooklyn, one building at a time.
Name: Private house
Address: 179 Quincy Street
Cross Streets: Bedford and Nostrand Avenues
Neighborhood: Bedford Stuyvesant
Year Built: Unknown
Architectural Style: Unknown
Architect: Unknown
Landmarked: No
The story: Quincy Street, between Bedford and Nostrand Avenues in Bedford Stuyvesant is an interesting block. For those who love old buildings, preferably somewhat close to their original state, this block is a prime example of what can happen when the need to do upkeep on old housing stock in an economically disadvantaged neighborhood collides with historically inappropriate building materials and misguided attempts at modernization. The block still has some interesting goodies on it, and is a fascinating look at how blocks develop in urban areas. There is much to see here.
I always like to go back to the maps, especially when pictures are not available. Maps and newspapers can often fill in the blanks, giving us a portrait on the past. The insurance map from 1888 shows this block of Quincy as a mixed block of masonry row houses and both masonry and wood framed stand-alone houses. Some, like the Hoagland house featured as a BOTD recently, are quite large and substantial, helping foster the idea that this was an upscale block. It’s just across the street in the map. A look at the newspapers and census records would back that up. Many of the homeowners on this block made the newspapers for society and charity events. These may not have been the upper crust, but they were wealthy enough to be counted, and to get their names in the papers now and then.
The original house on this property was a large wood framed house with a wraparound porch, as you can see from the 1888 insurance map. Wooden houses were always colored yellow, masonry houses were pink. The porch is outlined in a dotted line, and we can also see that the house was set back from the street with a generous yard. It had a back extension, and a shed or mud room attached to that.
An early owner, perhaps the first owner, was Hugh Creighton, an importer based in Manhattan, who came to the U.S. from Ireland at the age of 18. He began working for feather importers, and eventually became a name partner in Welsh & Creighton, specializing in the import of ostrich feathers. He had a wife and two sons, and died at home, at the age of 58, in 1882.
The next family to live in the house was the Kasebier family, or perhaps Kesebier — it was spelled both ways in several newspaper accounts, but Kaesebier seems to have been the spelling when patriarch Edward arrived from Germany. He was a successful shellac manufacturer, and lived here with his wife, Gertrude, and two children, Frederick and Hermine. The latter was an active participant in many social events for young ladies and gentlemen, and hosted a party at the home that made the Eagle. The paper said the house was decorated with flowers and bunting.
Young Frederick was a member of the 23rd Regiment, which was headquartered at the Bedford Armory, on Atlantic Avenue. He made the papers twice when he wanted to have a woman who was stalking him arrested. She was a domestic named Annie Kenny, who worked down the street, who was apparently obsessed with him, and every time he left his house, she managed to “run into him.” She would walk back and forth in front of his house, and ask other family members and friends about him.
On one occasion, as he was headed for the armory, she stopped him on the street, and wouldn’t let him pass. When he tried to push past her, she slapped him in the face. She then wanted him to escort her, and he walked arm and arm with her to a policeman that he knew was on duty, and was able to have her detained. When the case appeared before the magistrate, it was brought out that she had done this before with other young men. She received another warning and her lawyer promised this was the last incident.
(Although I know obsessive stalkers are out there, I can’t help but wonder what happened to Annie Kenny, as she was probably fired from her job on the block, and thereby unable to get another position, in addition to her mental problems. Sad.)
Fast forwarding to the future…today the block is very different than in 1902, when the Frederick incident took place. By 1908, this block had made some changes, as a few more of the old wood framed houses were replaced by masonry row houses or flats buildings. By the 1960s, most of the remaining freestanding houses had been clad in aluminum or asbestos siding, and remuddled beyond recognition. This house is totally unrecognizable, but the footprint remains the same. The porch seems to have been incorporated into the front entry and facade, and the rest of the house is behind it. A 1980s tax photo shows that, yes, it could have been worse. GMAP

Photo by Greg Snodgrass for PropertyShark

Photo: Municipal Archives, 1983

Map: New York Public Library, 1888

Map: New York Public Library, 1908






What's Your Take? Leave a Comment