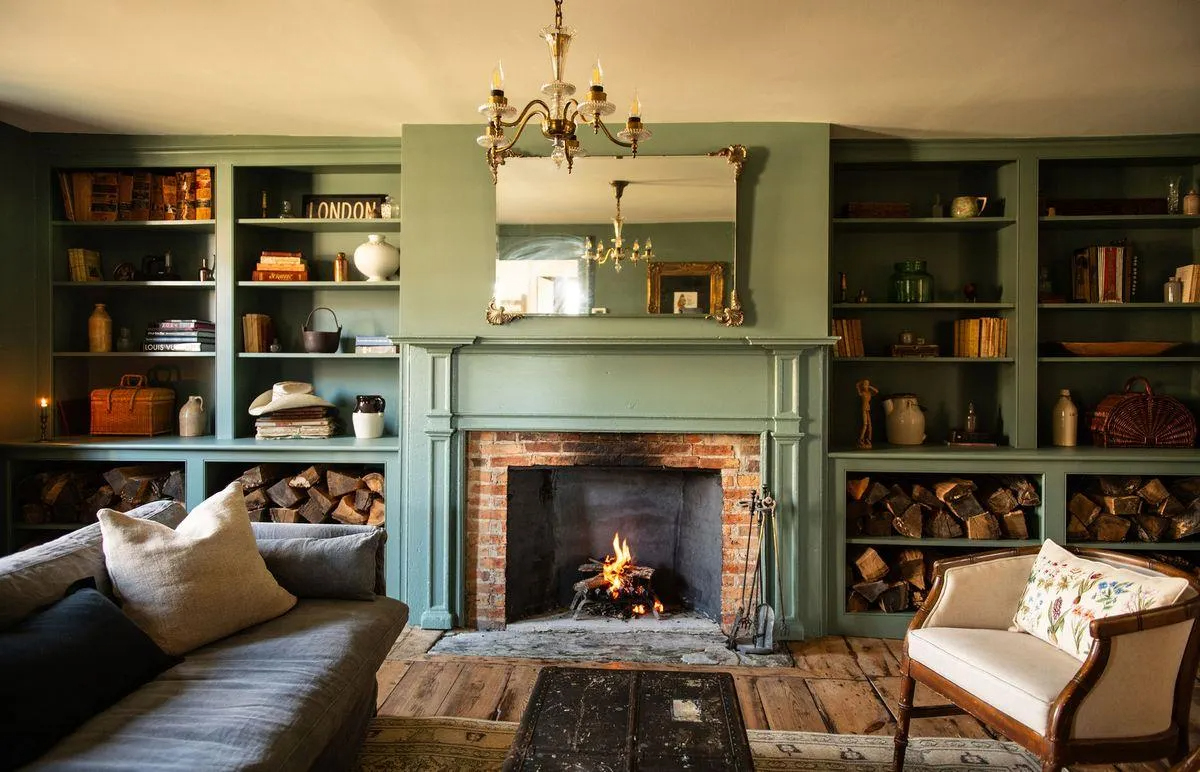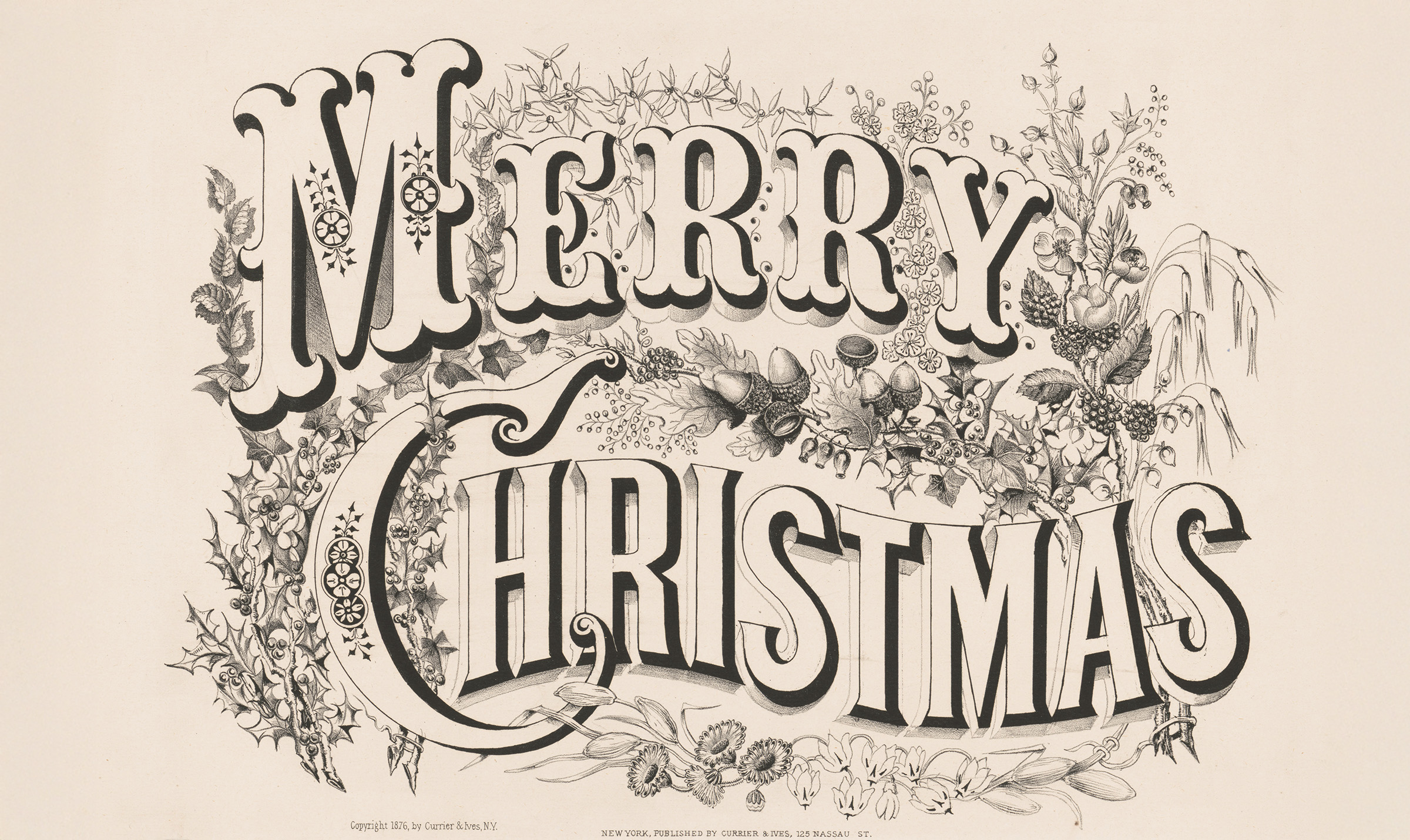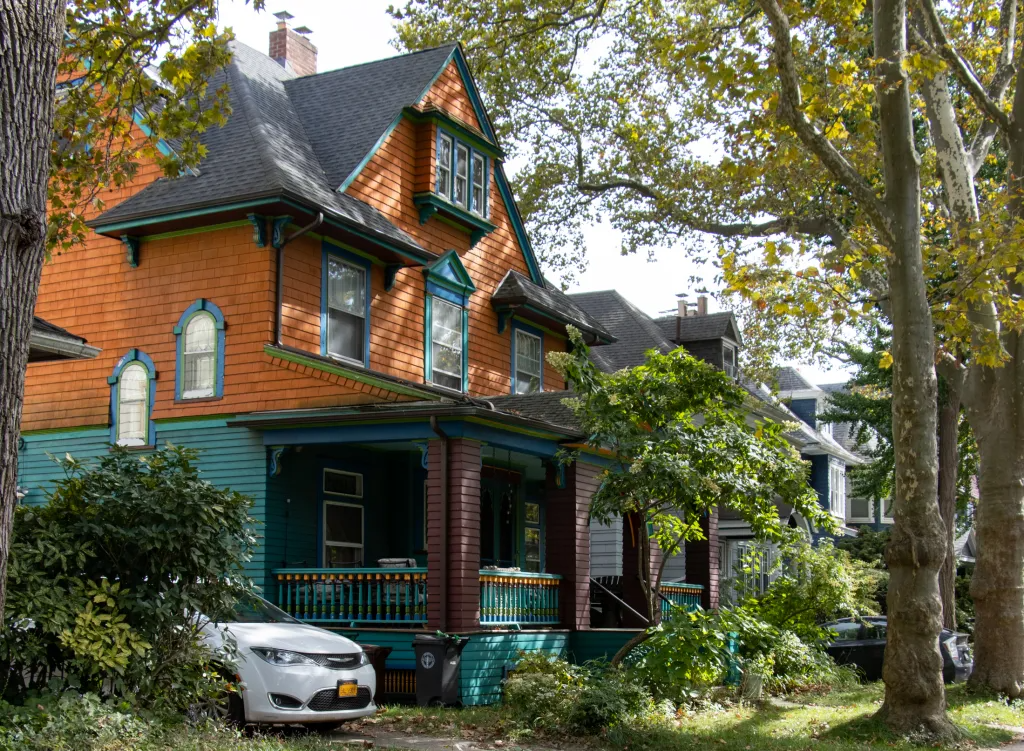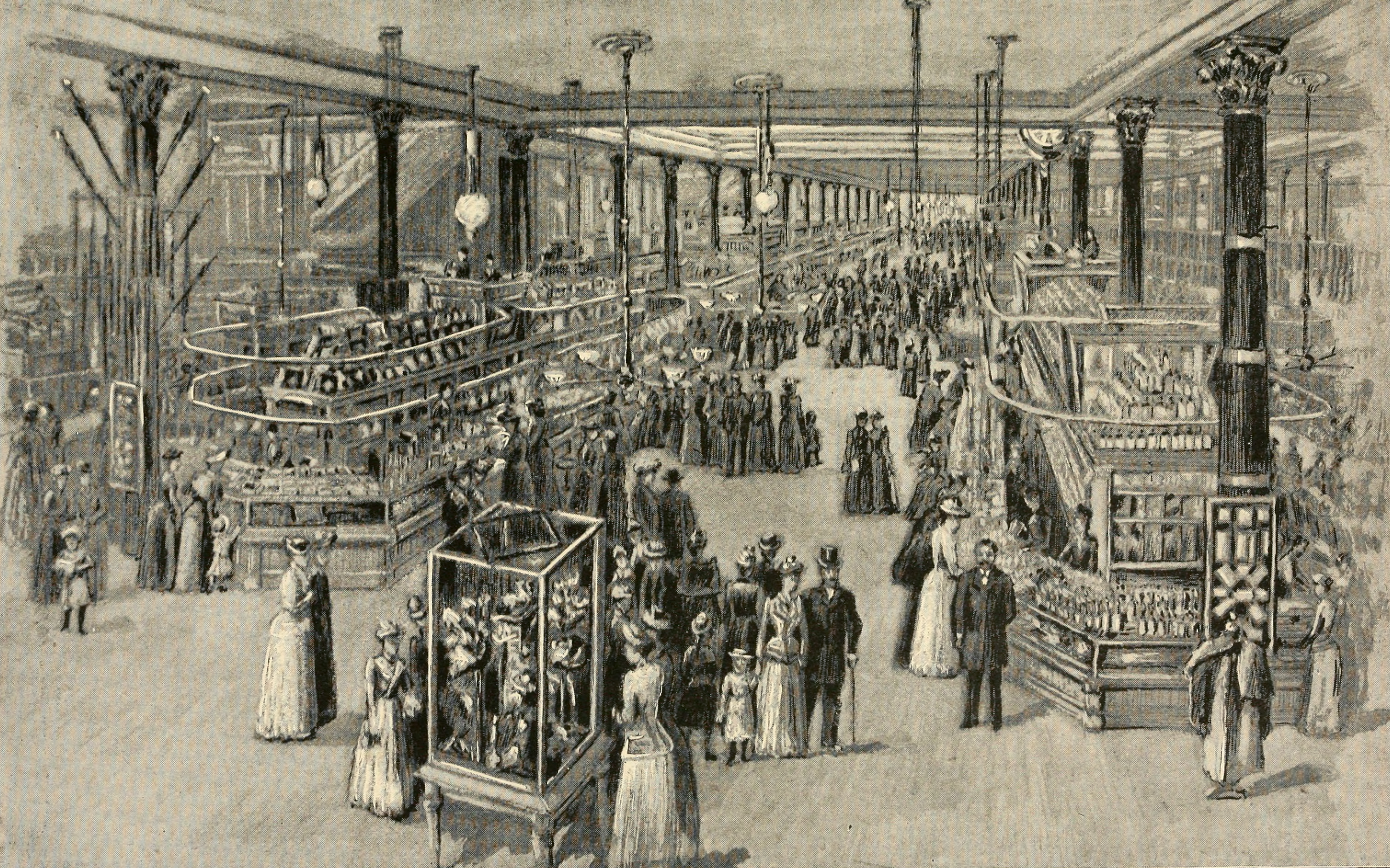Building of the Day: 175-177 New York Avenue
Brooklyn, one building at a time. Name: Semi-detached houses Address: 175-177 New York Avenue Cross Streets: Corner of Prospect Place, between Prospect and Park Places Neighborhood: Crown Heights North Year Built: 1883 Architectural Style: Queen Anne Architect: George P. Chappell Other buildings by architect: In CHN – St. Bartholomew’s Episcopal Church, Pacific St. Houses nearby…

Brooklyn, one building at a time.
Name: Semi-detached houses
Address: 175-177 New York Avenue
Cross Streets: Corner of Prospect Place, between Prospect and Park Places
Neighborhood: Crown Heights North
Year Built: 1883
Architectural Style: Queen Anne
Architect: George P. Chappell
Other buildings by architect: In CHN – St. Bartholomew’s Episcopal Church, Pacific St. Houses nearby on NY Ave, Brooklyn Ave, St. Marks Ave, Pacific St, Park Place, Prospect Place, and Dean Street
Landmarked: Yes, part of Crown Heights North HD, phase 2 (2011)
The story: I’ve long admired these houses, and wondered what they looked like before they were hit with the ugly stick of unsympathetic “renovation”. They were designed by one of my favorite Crown Heights North architects, George P. Chappell, who probably has at least one house on almost every block of CHN, with multiple houses on some blocks to make up for the few blocks that don’t have any Chappell houses. What’s great about Chappell’s work is that he evolved over the course of a long career, so all of his houses are different, all adding to the architectural charm of the neighborhood.
These are among Chappell’s earlier buildings in Crown Heights North, and gives a good indication of a successful career to follow. The two houses are both quite large, and very different from each other, while sharing some design elements in common, such as the shared porch and similar window bays on the ground floor. The corner house, number 175, has great oriels, bays and chimneys, showing off Chappell’s adept use of English Arts and Crafts architectural elements, such as the charming steeply peaked slate tower roof, with hints of English Tudor detailing just under the roofline. Chappell used this English Arts and Crafts theme later, when he designed St. Bartholomew’s Church and Rectory, which both have fanciful slate-capped towers and turrets.
The houses were built for William H. Lyon, who lived down the street at 170 New York Avenue, in a house also designed by Chappell, which is no longer standing. Lyon was quite a man about Brooklyn, and owned William H. Lyon, Inc., with his brother, Warren. They were very successful merchants and importers of fine goods from France and Belgium, with offices and warehouses in lower Manhattan. Like many wealthy men, he was also was on the board of trustees of several Brooklyn banks and insurance companies. In 1889, he was appointed Commissioner of Indian Affairs by President Harrison, a position he apparently carried out well. He died in 1902 at his home, at the age of 83.
175 New York Avenue was home to another successful merchant, Roswell Carter Williams, who ran a wholesale grocery business. He bought the house in 1897. He was a Civil War veteran and well-known local philanthropist, who was an especially ardent supporter of the Society for the Prevention of Cruelty to Animals. He died at home in 1898, at the age of 69, leaving a widow, a son and two daughters at home at 175 NY Ave.
Mr. and Mrs. Joseph Hinds owned 177, where they celebrated their 16th wedding anniversary in 1886 and their silver wedding anniversary in 1895. They added a three story addition to the back of the house in 1893. Hinds was a lithographic printer, and vice-president of the United States Printing Company, a large printing conglomerate with branches in New York, Chicago, Cincinnati and other cities. He was also an inventor, having received a patent for a varnishing machine in 1885. He and his wife were often seen in Society, and his wife received visitors often at the house. His daughters also were well received, with parties and socials recorded in the Brooklyn Eagle, and there was a son, as well. He was also a stockholder and director of the North Side Bank, and a member of the Union League Club.
The Hinds, Lyons and Williams families were all typical of the well-to-do people who called this neighborhood home. It was part of Bedford, and by the late 1890’s, was called the St. Marks District. George Chappell’s architecture was one of the reasons this neighborhood was so well regarded. Today, 175 is still a one family house, and 177 is only a two. I wonder what period details remain in these two interesting properties?GMAP






I have a suggestion why don’t you an a few others get together an restore this property to its original state. With the help of the major, i’m positive it will not cost much. You pompous bastards.
Wonderful but … ouch. It would, I admit, have to be pretty good asphalt siding to add to these. Even Benson likes them.
MetHistory
fascinating houses, really artistically massed and fenestrated. Love them. It should not be too difficult to restore the facade masonry some day.
The corner house is really excellent.