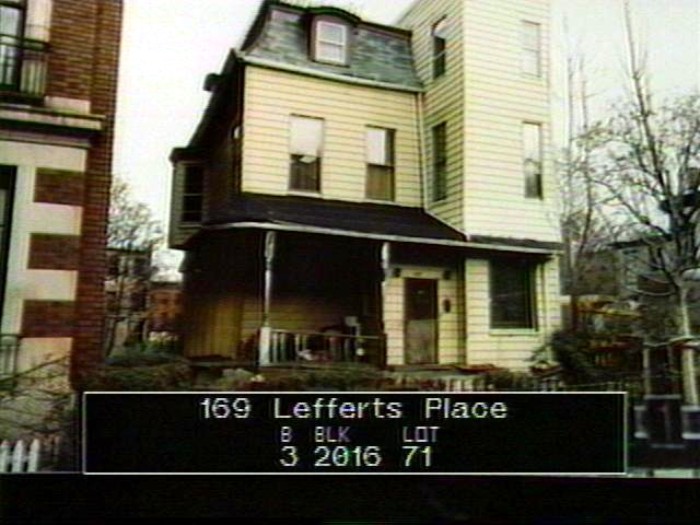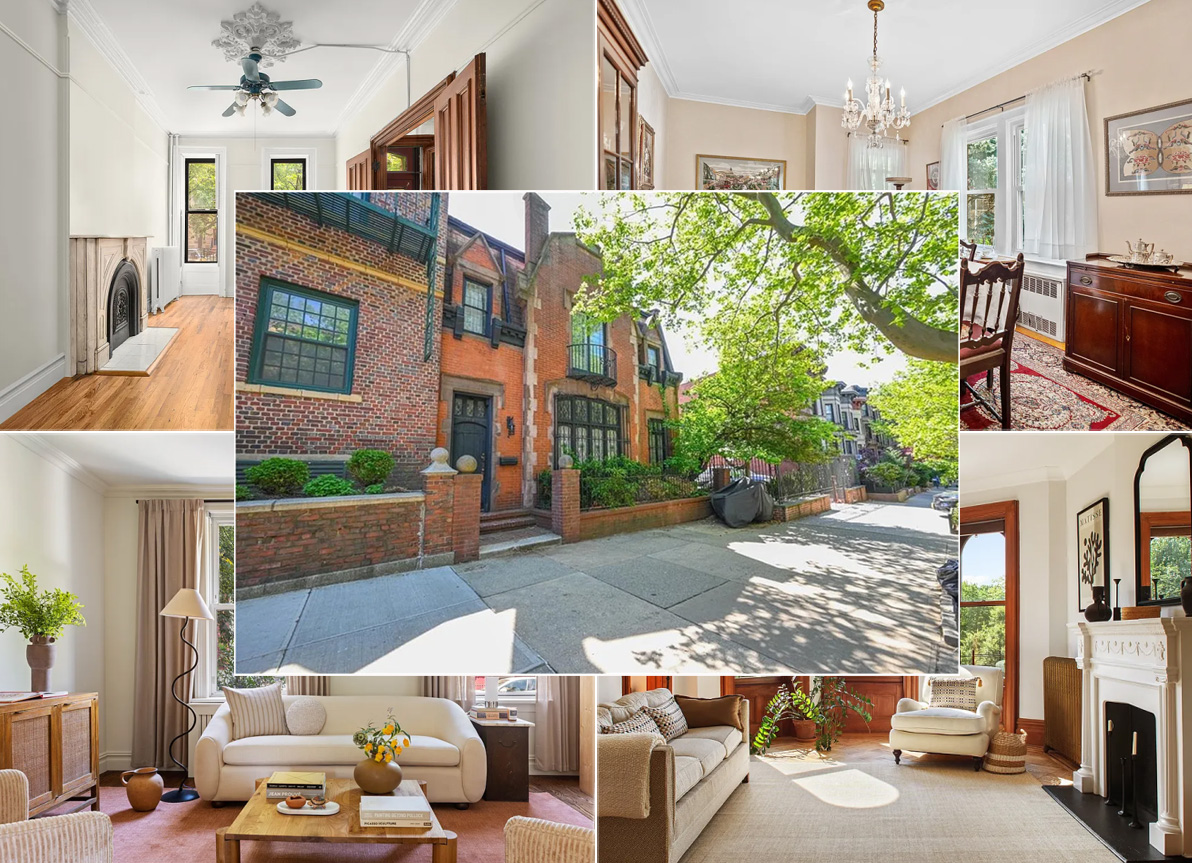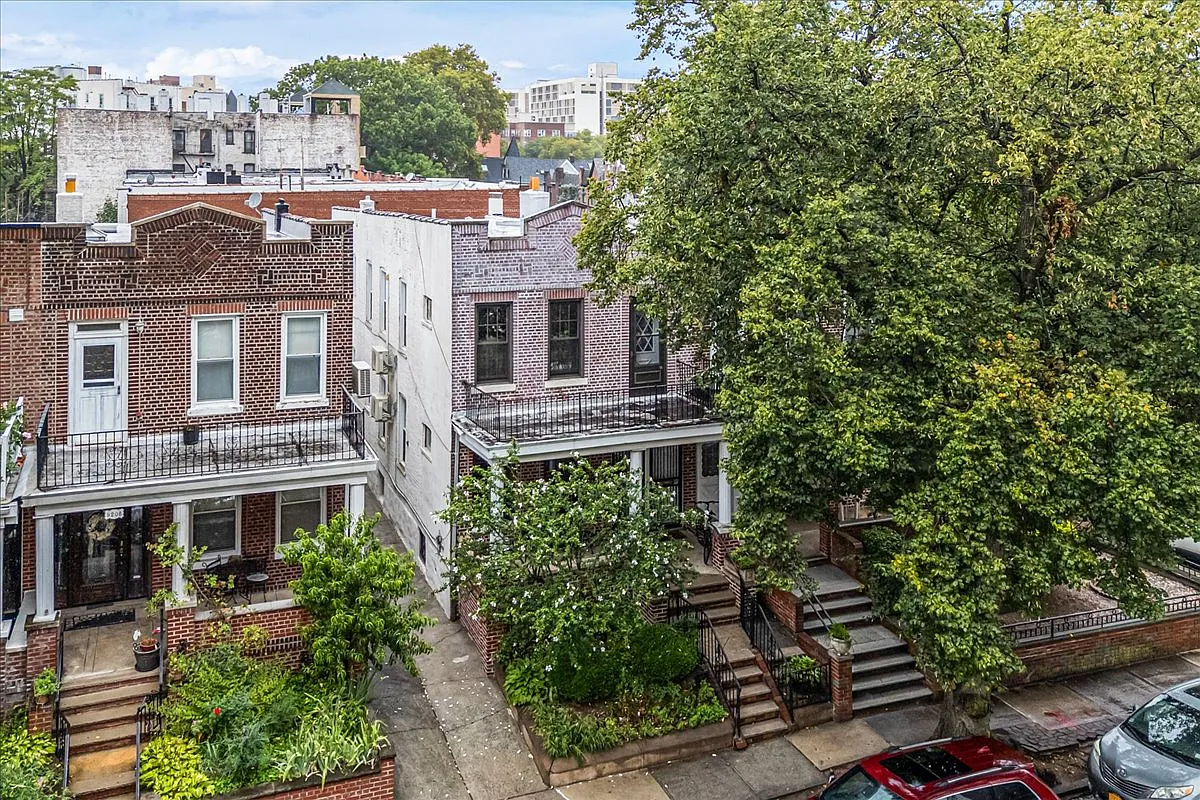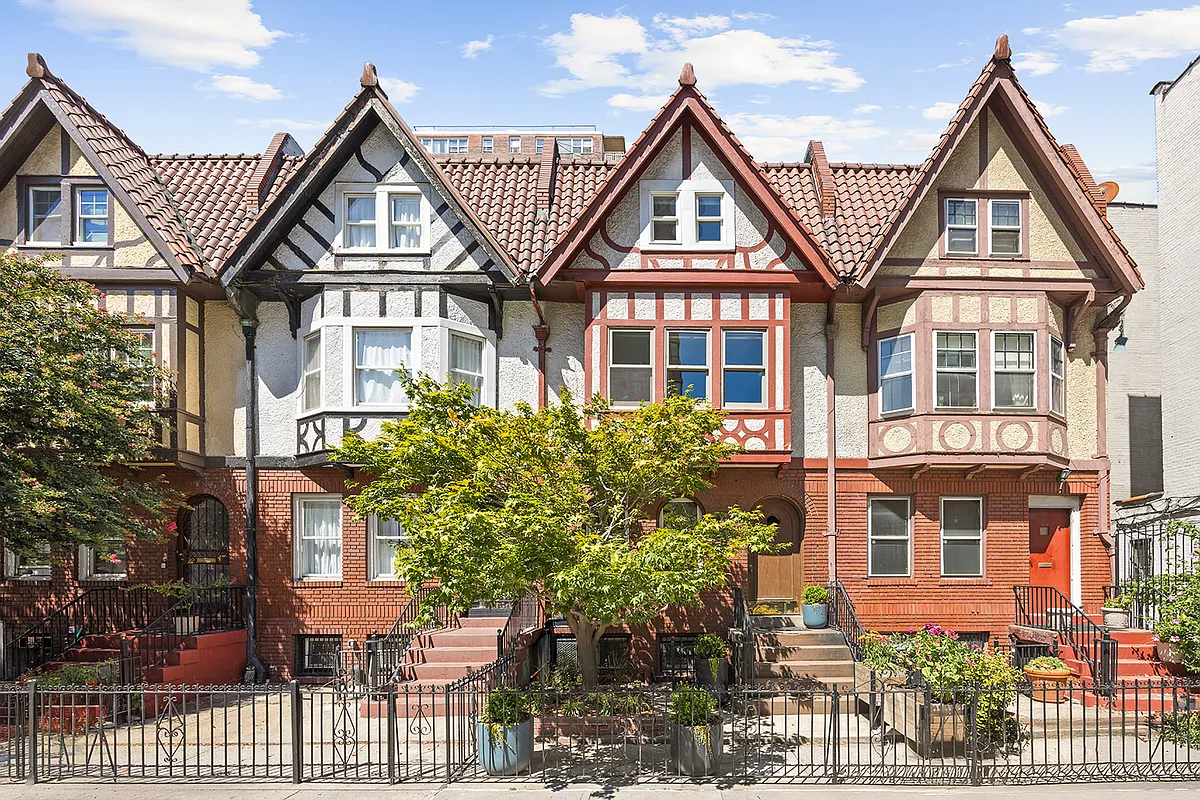Building of the Day: 169 Lefferts Place
Brooklyn, one building at a time. Name: Originally semi-detached villa Address: 169 Lefferts Place Cross Streets: Classon and Franklin Avenues Neighborhood: Bedford Stuyvesant Year Built: 1863-1865 Architectural Style: French Second Empire (extremely altered) Architect: Unknown Landmarked: No, but part of a proposed Clinton Hill South Historic District submitted to the National Register of Historic Places…


Brooklyn, one building at a time.
Name: Originally semi-detached villa
Address: 169 Lefferts Place
Cross Streets: Classon and Franklin Avenues
Neighborhood: Bedford Stuyvesant
Year Built: 1863-1865
Architectural Style: French Second Empire (extremely altered)
Architect: Unknown
Landmarked: No, but part of a proposed Clinton Hill South Historic District submitted to the National Register of Historic Places (1986)
The story: This part of Brooklyn used to belong to the Lefferts family. But you could say that about a lot of central Brooklyn, because this particular branch of the Lefferts’ owned most of what we know as Bedford Stuyvesant and Crown Heights North today. The Lefferts family was one of the largest landowners in Brooklyn, with thousands of acres in their possession. What they didn’t own belonged to relatives by marriage.
In 1835, as Brooklyn expanded east away from the harbor and Brooklyn Heights, the city of Brooklyn planned out the street grid as far out as they could, all the way to Queens. They realized even then that the city would one day be built out this far, and beyond. The land was still privately owned, and much of it was still being farmed, but the lines had been drawn. The town of Bedford, which was home to the Lefferts family became the center of it all.
By the 1850s, the heirs of the Lefferts family patriarch, Judge Lefferts Lefferts, began selling off the land to developers and individuals. This was the suburbs for downtown Brooklyn, far enough away that a man could have a large plot of land with a large villa, and still be able to commute to lower Manhattan via stage and horse trolley. The remaining suburban style villas, those free-standing, and semi-detached wooden houses that dot this neighborhood, were all built in the 1850s through the 1860s. That includes this house.
The second wave of development brought the earliest Italianate row houses in, followed by the Neo-Grecs, the Queen Annes, the churches, and lastly the flats buildings and apartment houses. By the dawn of the 20th century, this neighborhood was completely built up. The result is a great mixture of styles and design, a bit removed and isolated from the rest of Bedford Stuyvesant, but not really a part of greater Clinton Hill, either, as this street lies on the other side of busy Fulton Street.
The house was probably built for Henry C. Jenney, the owner of the Wallabout Oil Works, a lamp oil and kerosene business. The company was located on Kent Street, at the foot of Rush Street, in Williamsburg. It wasn’t a very large company, and they were always advertising to buy back oil barrels, but Mr. Jenney certainly did well enough to afford this nice home. He and his family lived here until at least 1886, when the house was sold to Frank F. Jones, the secretary of the Fulton Municipal Gas Company.
The Jones family was quite socially active, when Mr. Jones wasn’t being sued. Apparently there were quite a few complaints about the Fulton Municipal Gas Company’s operations. At any rate, one of the Jones daughters, Lucy Peachy Jones, got married in 1889, and the reception was here at the house. The family stayed here until 1896, when the house was put up for sale. The advertisement described an elegant semi-detached house, with a tower and rear extension, with 13 rooms and 2 bathrooms. Terms were negotiable.
The next owners lived in the house longer than anyone else. They were the Decker family, led by Charles A. Decker, a prominent Wall Street corporation attorney. He lived here with his wife, Elizabeth, their two daughters, a son, and two servants. His offices were at 1 Wall Street, and he was the attorney of record for great number of cases whose notices appeared the papers. He was the chairman of the Ethics Committee of the New York County Bar Association. He was also a member of several clubs and a vestryman at St. Bartholomew’s Episcopal Church, on Pacific Street.
His wife, Elizabeth, was very involved with society events and charities, the second much more than the first. She was the long-time president of the Froebel Society. The Society was a Brooklyn organization that promoted the establishment of kindergartens and early childhood education. It was a women’s club whose members met monthly to discuss the issues of the day, socialize and participate in lectures and concerts. The club was pretty well-connected, and in 1922, Mrs. Decker was well known enough to be up for consideration as a Brooklyn director of the Federation of Women’s Clubs. The election for this position gives us the only photograph of a homeowner I found.
Charles Decker died in 1940, at the age of 78. In 1942, Elizabeth sold the house. The family had lived there for over 40 years, and the house had seen lots of luncheons and parties, several weddings, as well as a death or two. Over the years, time ceased to be kind to the house. By the 1980s tax photo, the house had been muddled and re-muddled, losing most of its detail and original form.
The house would have originally looked like the house featured in the photos below. This is not the same house, but it is the same style. Someone really didn’t like the tower, and enclosed it in vinyl siding and cut strange window shapes in it. Sadly, the house lost so much of its original integrity that when the area was being surveyed for the National Register, in 1986, it was considered a “non-contributing building,” one of very few in the area. It will take big bucks to make look like the house the Jenney family lived in. GMAP
(Photograph:Christopher Bride for Property Shark)









great story. Cool old house that I hope survives..