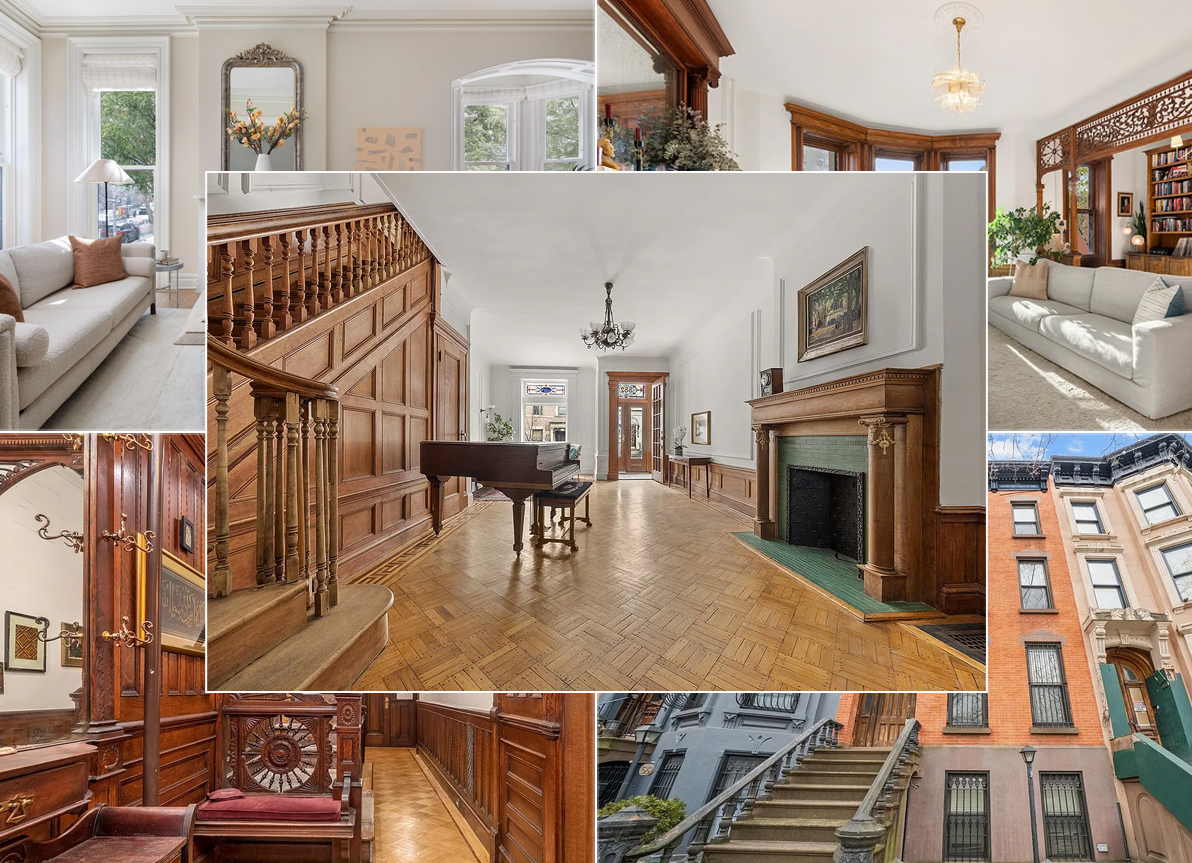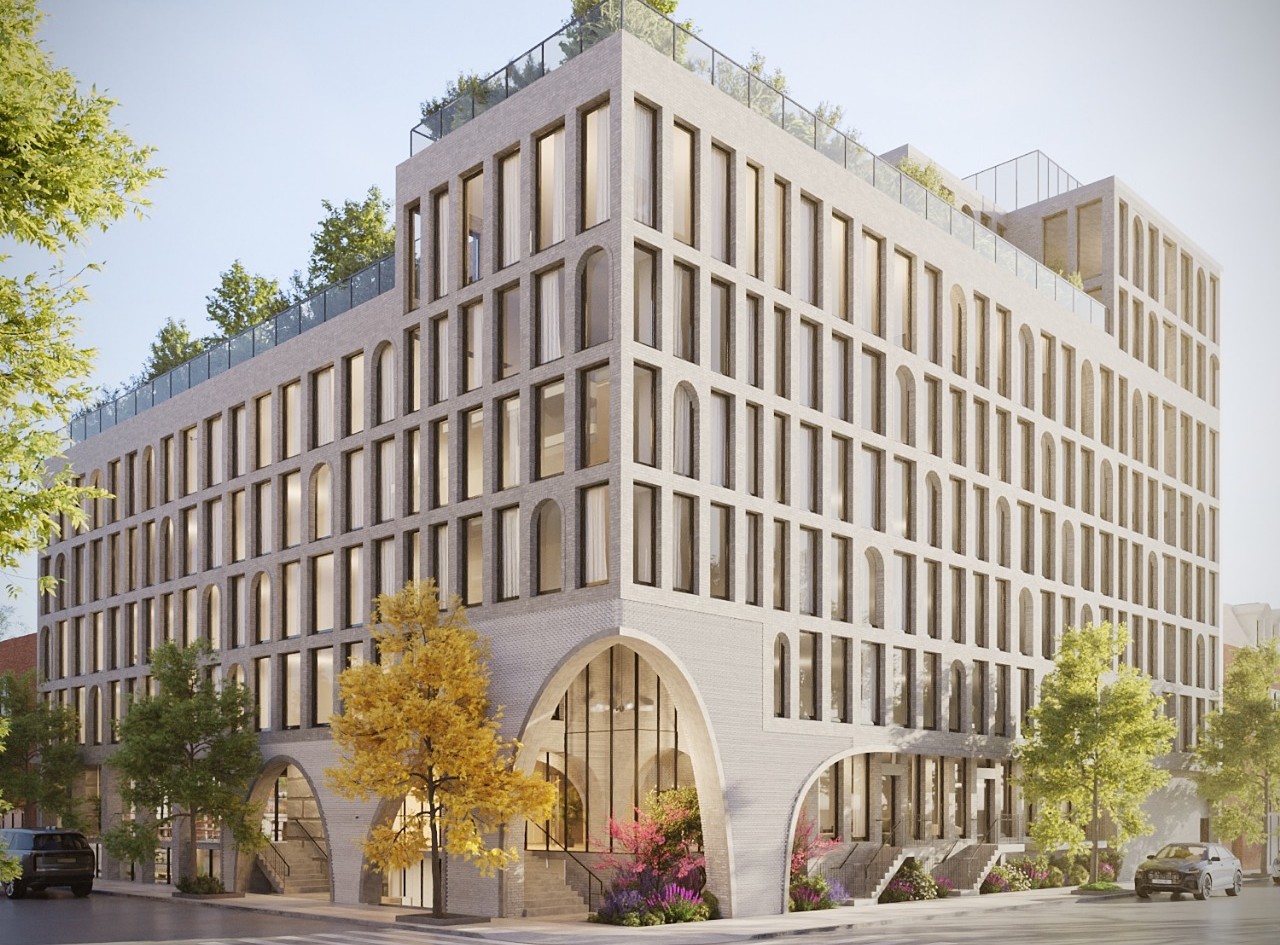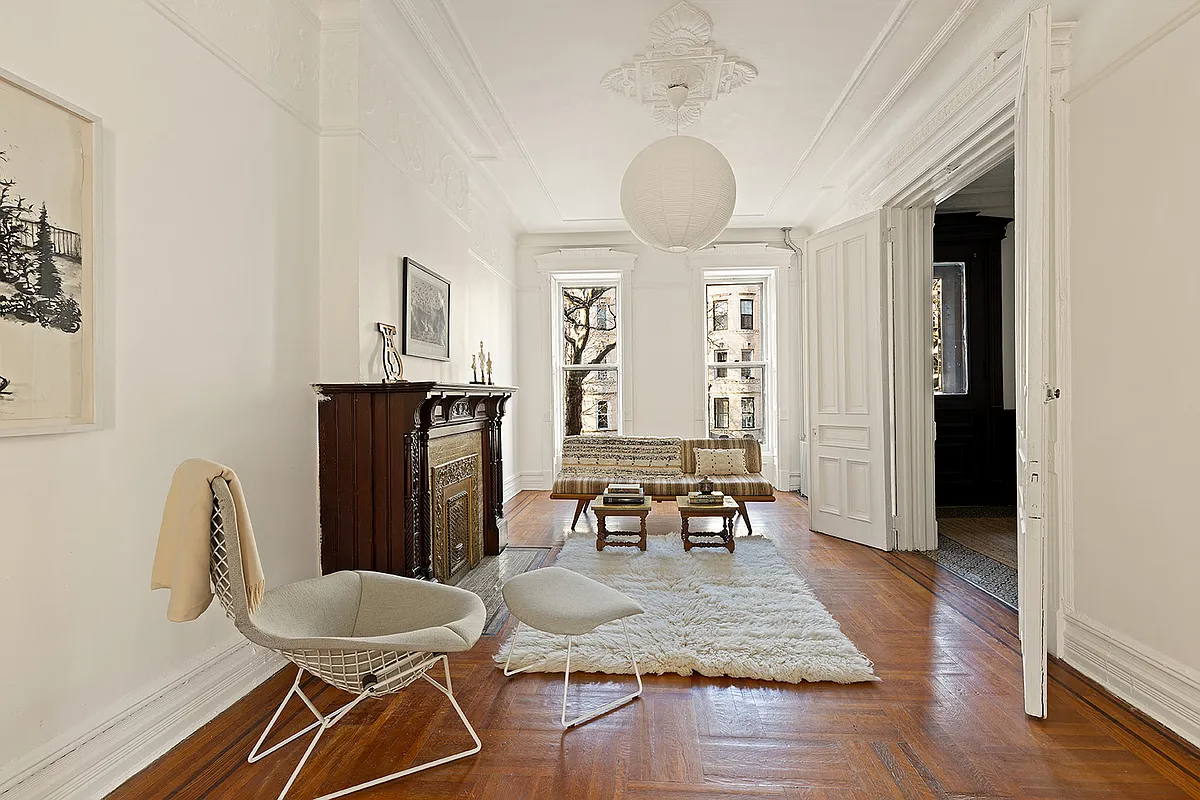Building of the Day: 166-170 Congress Street
Brooklyn, one building at a time. Name: Row houses Address: 166-170 Congress Street Cross Streets: Clinton and Henry Streets Neighborhood: Cobble Hill Year Built: 1857 Architectural Style: Anglo-Italianate Architect: Builders – Richard Whipple and John Barter Landmarked: Yes, part of Cobble Hill HD (1969) The story: I’m enjoying discovering the architectural treasures of Cobble Hill….

Brooklyn, one building at a time.
Name: Row houses
Address: 166-170 Congress Street
Cross Streets: Clinton and Henry Streets
Neighborhood: Cobble Hill
Year Built: 1857
Architectural Style: Anglo-Italianate
Architect: Builders – Richard Whipple and John Barter
Landmarked: Yes, part of Cobble Hill HD (1969)
The story: I’m enjoying discovering the architectural treasures of Cobble Hill. My own neighborhood, Crown Heights North, was developed fifty years after much of Cobble Hill was built, so the architecture is much different. As free as the later Victorians were with Queen Anne, Romanesque and Renaissance Revival styles, I’m finding almost as much variety in the much more regimented architecture of an earlier day, as Cobble Hill seems to have been a delightful experimental haven for innovative builders and architects.
Take this group, for instance, a rare example of the Anglo-Italianate style. At least two of the builders were local guys, Richard Whipple lived on Henry Street, and John Barter, who was a mason, lived on nearby Kane Street. Before the Civil War, in 1857, they built this group, and probably a similar group directly across the street, both for local investors. Both groups of buildings look like a single large house, but are, in fact, three smaller houses joined under a broad corniced roofline.
The Anglo-Italianate style was a variation on the popular Italianate style, but with several large differences. It was the first masonry style to utilize the low stoop and English basement. Instead of a tall stoop with stairs leading to a raised parlor, the English Basement house had a slightly raised stoop, almost at street level, with a lower level containing the mechanicals, and no cellar underneath. Partially because of this arrangement, the interior stairs were relocated to the center of the house, enabling the front and back rooms to be the width of the house.
As built, the basement level still housed the kitchen and informal dining room. The first floor, at ground level, had a small receiving room or office, with the formal dining room in the back. Upstairs, on the third level, were the two front and back formal parlors, and then the bedrooms and servant’s quarters would be on the floor or floors above. This is why the windows on the floor above the front doors are so tall, as they would have been the best rooms of the house – the formal parlors.
The Anglo-Italianate style didn’t catch on at this time, and when the mansard roof was added to a plain Italianate house, and the 5 story Second Empire brownstones became the rage, the English basement wouldn’t return again en masse, until the Renaissance Revival period of the 1890’s. This group of houses shows the beauty of the Anglo-Italianate, especially in the gracious lines of the doors, with their rope molding trim, and the elegant keystones and segmented brownstone on the ground floor. The builders, knew their stuff, and created a fine group of houses, which have weathered the years well, and are still eye-catching and quite beautiful. GMAP





beautiful ensemble. this is what it’s all about.