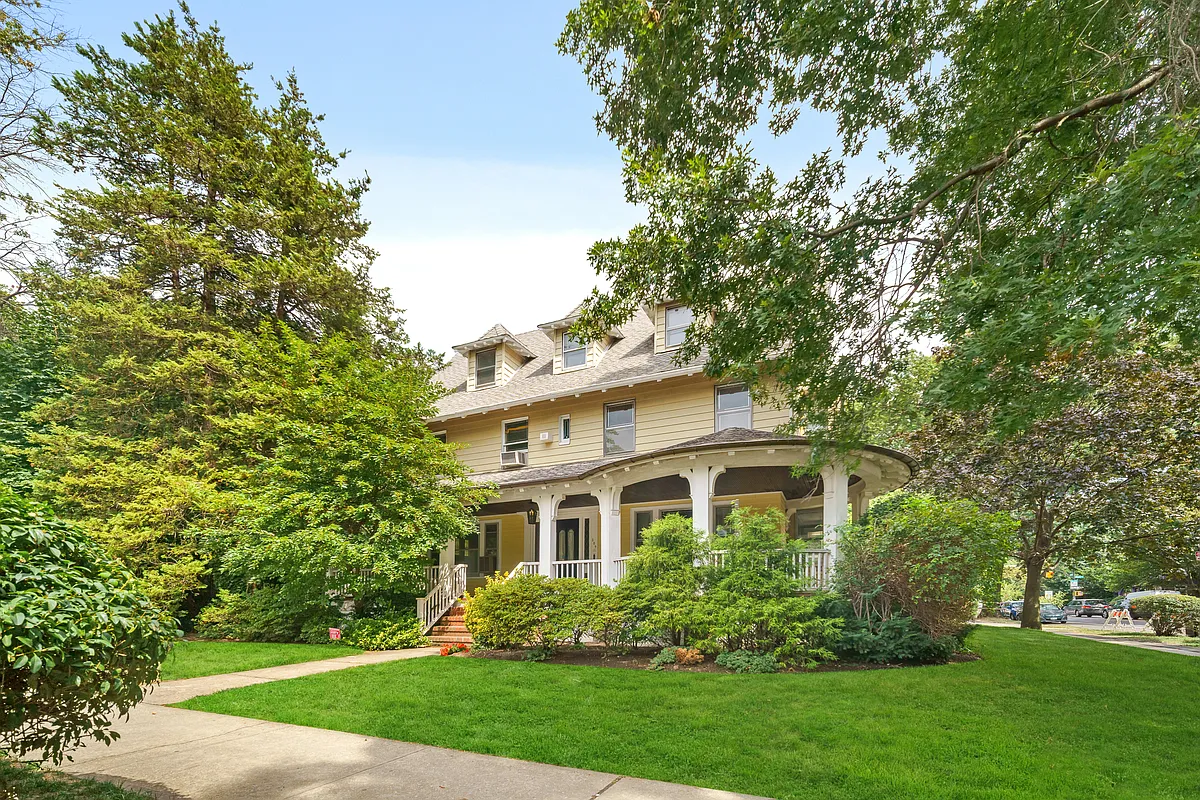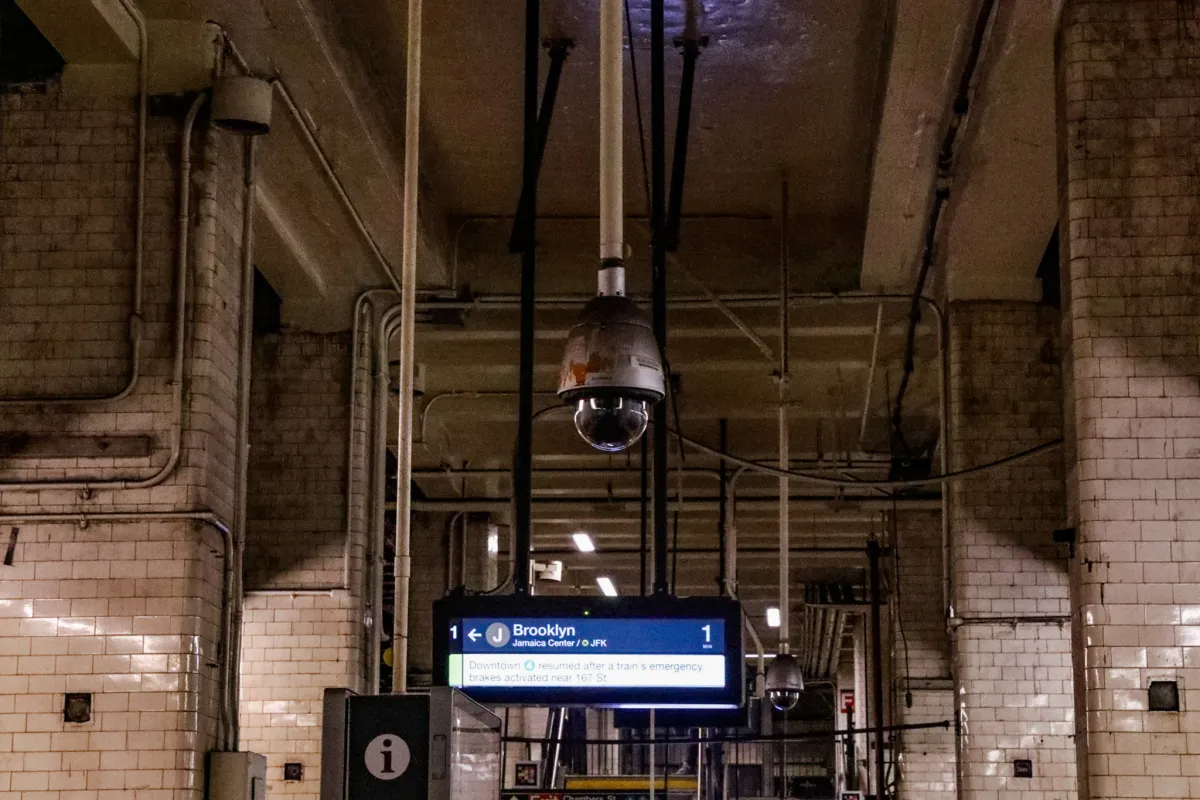Building of the Day: 1528 Bergen Street
Brooklyn, one building at a time. Name: Private house Address: 1528 Bergen Street Cross Streets: Utica and Schenectady Avenues Neighborhood: Crown Heights North Year Built: Unknown Architectural Style: Italianate storefront or stable Architect: Unknown Landmarked: No The story: This eastern end of Crown Heights North, near Weeksville, has always been proudly working class. Many of…

Brooklyn, one building at a time.
Name: Private house
Address: 1528 Bergen Street
Cross Streets: Utica and Schenectady Avenues
Neighborhood: Crown Heights North
Year Built: Unknown
Architectural Style: Italianate storefront or stable
Architect: Unknown
Landmarked: No
The story: This eastern end of Crown Heights North, near Weeksville, has always been proudly working class. Many of the surviving row houses in this part of town are wood frame Italianates from the 1880’s, and some still have their original shingles and clapboard facades, often with classic small porches with gingerbread ornament. The area always had a mixture of homes, tenements, and stables, small businesses and churches.
Over the years, however, poverty and urban blight has caused too much of this housing stock to deteriorate to the point of being torn down, replaced with new construction “Fedders” houses, some apartment buildings, and subsidized housing. Many of the old houses are now covered in vinyl siding or simulated stone and other brickfacing. Scattered amidst the residential architecture are blocks, or parts of blocks that are now home to small industrial buildings, like auto body shops, garages, home improvement companies and the other small businesses.
Although I have no recorded back-up, I think this house started out as a stable, or at least as a storefront. It’s got the classic simple Italianate cornice, and sloping roofline that suggests a stable. At some point, it was transformed into a house, and the original size of 18×20 was expanded with an extension on the back. The tax photo from the 1970’s-early ‘80’s shows the house before the awning was installed, and it’s a tidy little building.
It caught my eye because it reminds me of houses in Jamaica, those small concrete shotgun cottages that dot the countryside, and the inner cities. Perhaps the occupant thought so too, as the tall concrete wall and the verandah made by the awning, are also very Jamaican. I chose this house as BOTD because it represents, at least to my eye, an example of a 19th century Brooklyn building becoming the 20th century vernacular housing of another land and climate. Of immigrants to this country seeing the familiar in an unfamiliar place, and making it one’s own. I may be constructing this entirely out of my own imagination, but I like the idea. This is the kind of building that gets torn down in a hot minute, and that may be its fate here, it’s on the market for a ridiculous amount of money, obviously not for the house itself, but for its potential as a building site. Before it goes, I think it deserves some attention.
It would be interesting to find out if the building in its former life had any connection to nearby Weeksville. There are many buildings in the area that do. The history of this important neighborhood is only beginning to be discovered.GMAP








It is unusual isn’t it? It looks as if the rear building could have been built first and then the front cottage attached to it. The roofline is very odd and not what one would expect that is why I suspect it was built in two parts. The front part does look like it was always residential. I bet your hunch is correct and that this cottage is tied to the history of Weeksville.
My desk has been declared a “blighted area.” Expecting Federal help soon.
dddddddddddddddddddddddd