Building of the Day: 143 Kane Street
Brooklyn, one building at a time. Name: Private House Address: 143 Kane Street Cross Streets: Henry and Hicks Streets Neighborhood: Cobble Hill Year Built: 1995 Architectural Style: Eclectic, referencing nearby styles Architect: Merz Architects Other buildings by architect: 40-48 Willow Place townhouses Landmarked: Approved by LPC, in Cobble Hill HD (1969) The story: What a…

Brooklyn, one building at a time.
Name: Private House
Address: 143 Kane Street
Cross Streets: Henry and Hicks Streets
Neighborhood: Cobble Hill
Year Built: 1995
Architectural Style: Eclectic, referencing nearby styles
Architect: Merz Architects
Other buildings by architect: 40-48 Willow Place townhouses
Landmarked: Approved by LPC, in Cobble Hill HD (1969)
The story: What a wonderfully modern, yet appropriate building this is! Proof positive that imagination and historic preservation can go hand in hand, and everyone gets what they want; the neighborhood, the LPC, and the homeowners. It also goes to show that one of Brooklyn’s most important 20th century architectural firms added another great building to their portfolio of important Brooklyn homes.
Prior to 1995, this lot had a nondescript one story, 2 car garage on it, built before the 1980’s. It replaced a long gone brownstone home, perhaps like the Greek Revivals next door. The garage belonged to the Herkins family, who owned the house on the other side, at 145 Kane. In 1993, Allen Herkins, the family son, was newly married and commissioned Joseph G. Merz, of Merz Architects, in Brooklyn, to design a home in the garage lot. He and his wife, Donna, wanted all of the modern conveniences, and they wanted to still have a two-car garage.
Practical needs aside, this is a landmarked neighborhood, so any design would come up for review by the Landmarks Preservation Commission, and needed their approval, or permits would not be granted. The new building would have to be contextual to the block and the neighborhood, as well as functional for the homeowners. But architect Joseph Merz was well up to the task.
Joseph Merz and his wife, Mary, met at Pratt Institute in 1947. Mary was one of only two female students in the architectural school. They graduated and later married in 1957. Both had very interesting and successful careers, and by 1960, were designing from their offices in Brooklyn Heights. They are best known for their iconic and radically modern townhouses built in 1965-66, at 40-48 Willow Place, near State Street. They lived in number 48, and worked and lived there, until Mary’s death just last year, on September 15, 2011. One of the other houses, number 40, was a recent HOTD, and there is a lot of great information there about the homes and their lives.
Joseph Merz told the NY Times in 1993, that he “decided to make the opening on the second level the dominant opening. The second level has a small balcony that projects out slightly over the garage and that has high double doors. It’s an arched opening that esthetically takes the place of the major second-level entrances of the old houses. One’s eye shifts to that as a major element and fits the building into the pattern of the street.”
The result is a fine building in the same brick as its neighbors, and the same height as the house to its left. The carriage door window on the second floor references an authentic carriage house across the street, (also a BOTD) and the roofline echoes the Queen Anne townhomes that are scattered throughout Cobble Hill. These are all mixed on residential blocks with Greek Revivals, as well, so it all works. The LPC agreed, and the house now stands as one of the more enviable properties in the neighborhood. GMAP

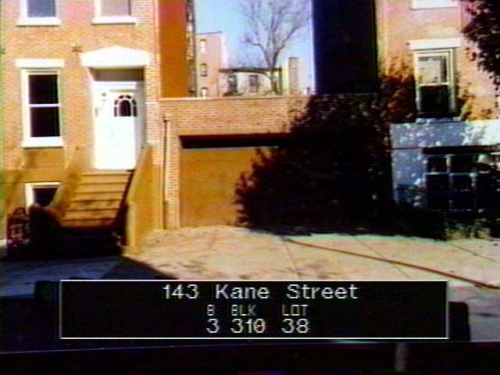



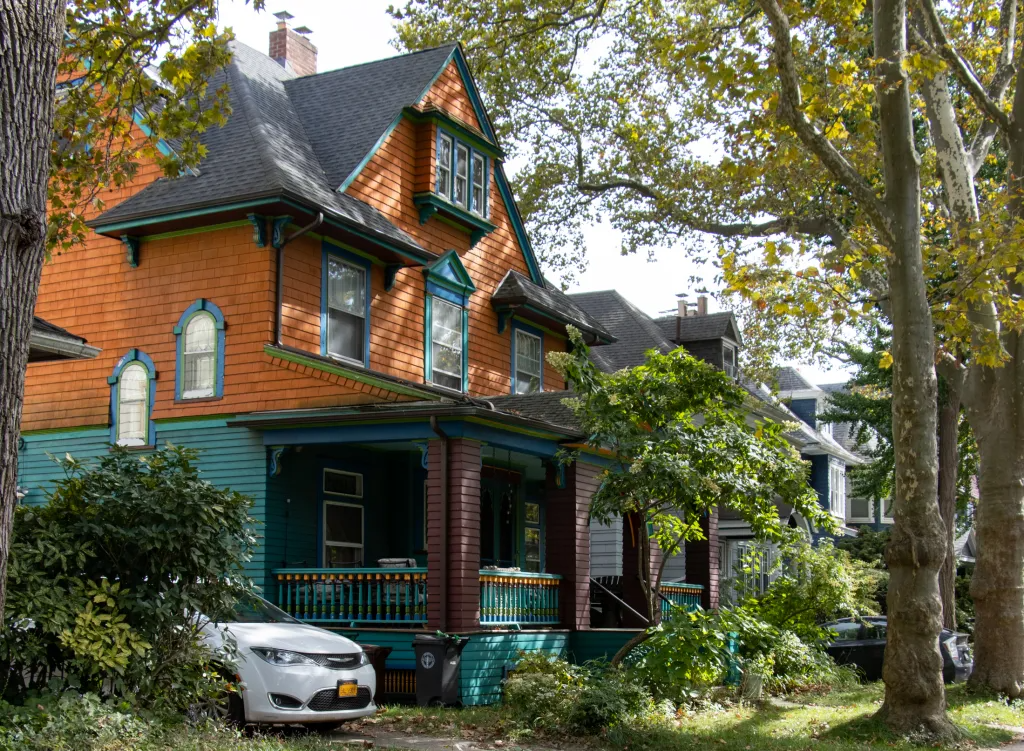
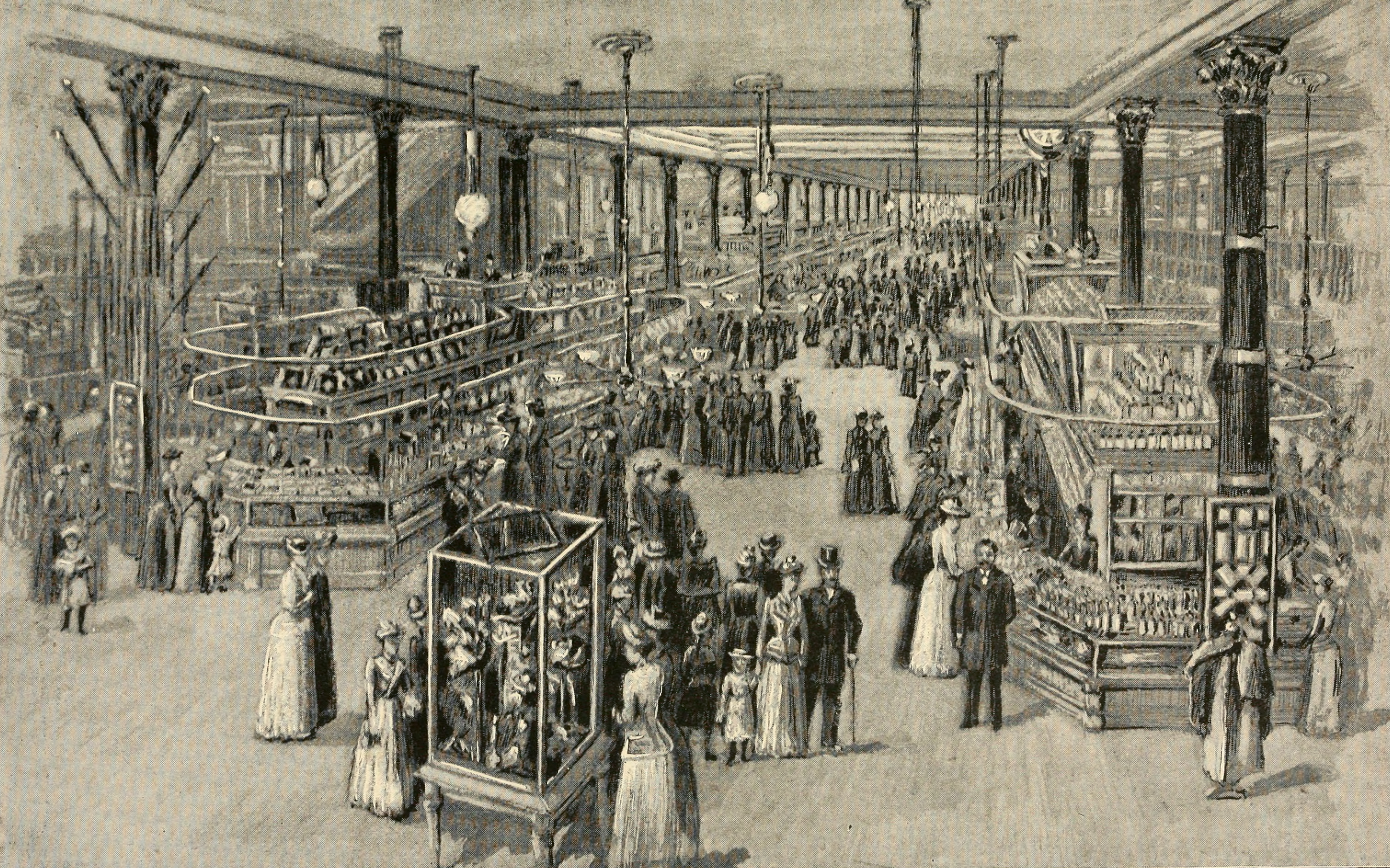
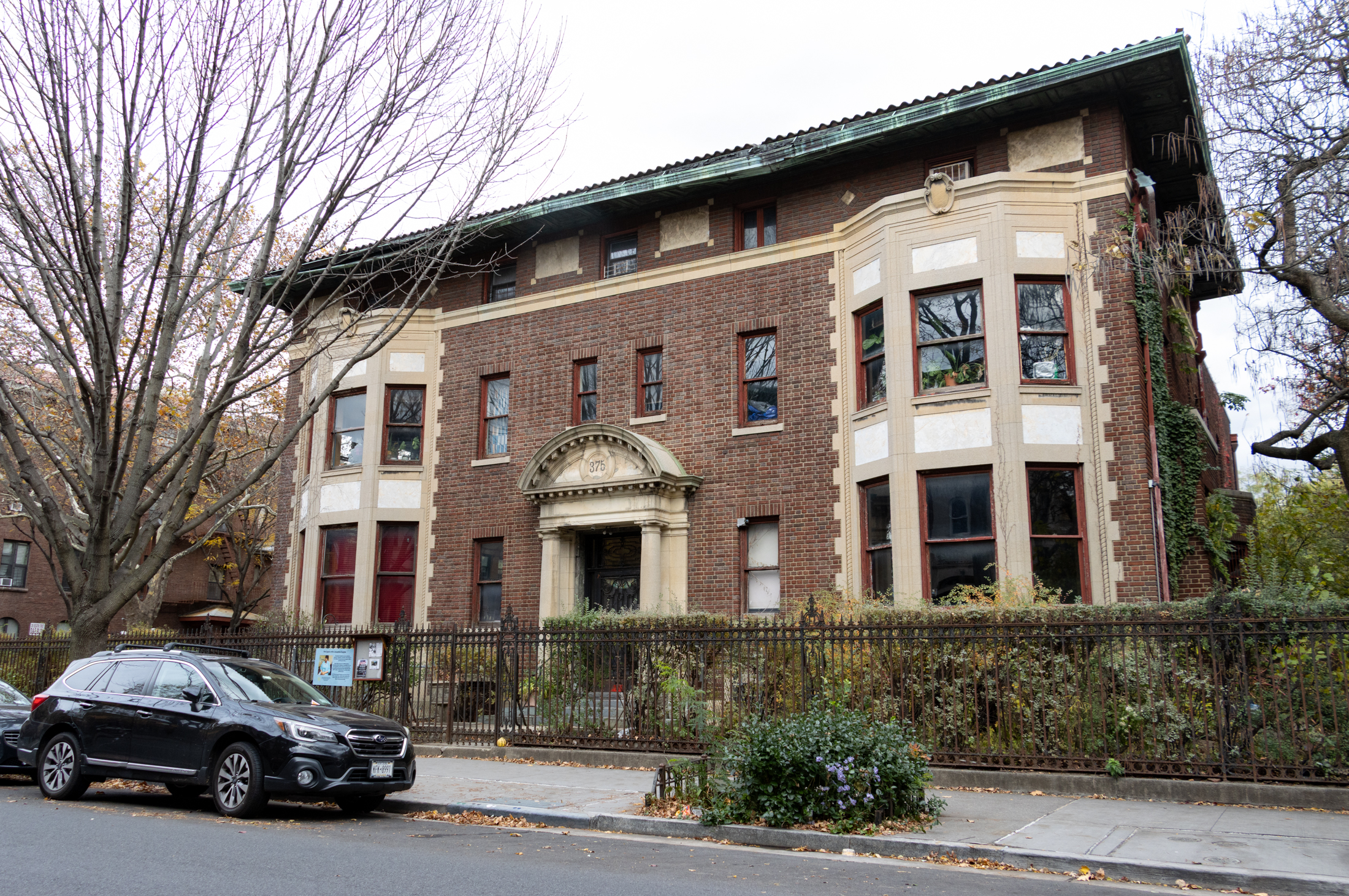
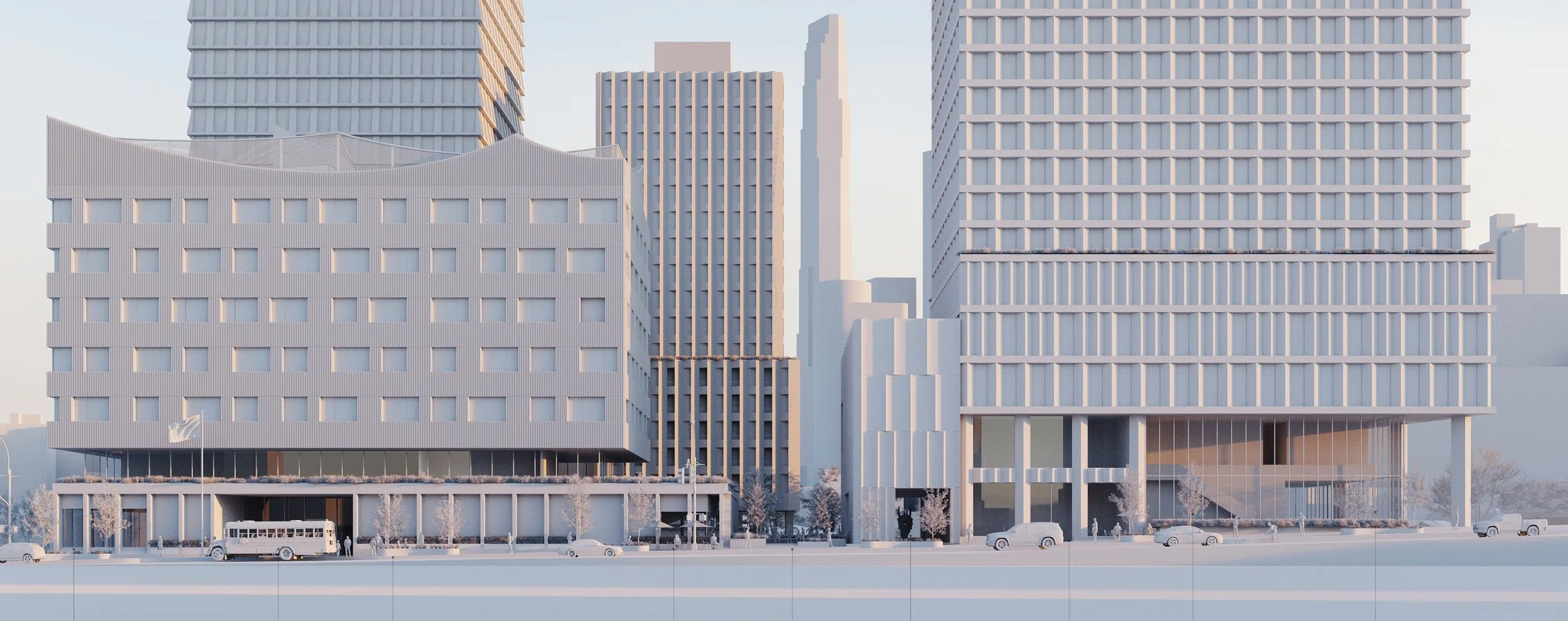
I can’t get image upload to work, even low-res ones. Can others? Christopher
They did a really, really neat job. Christopher