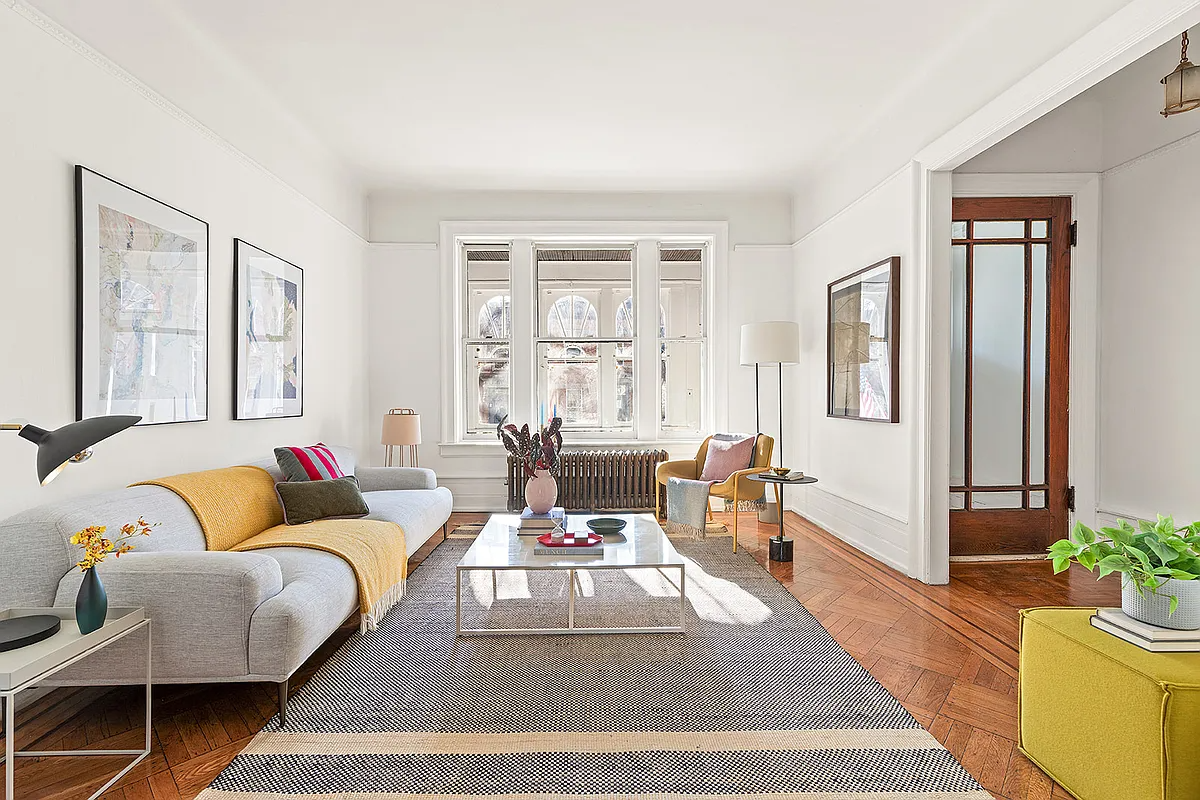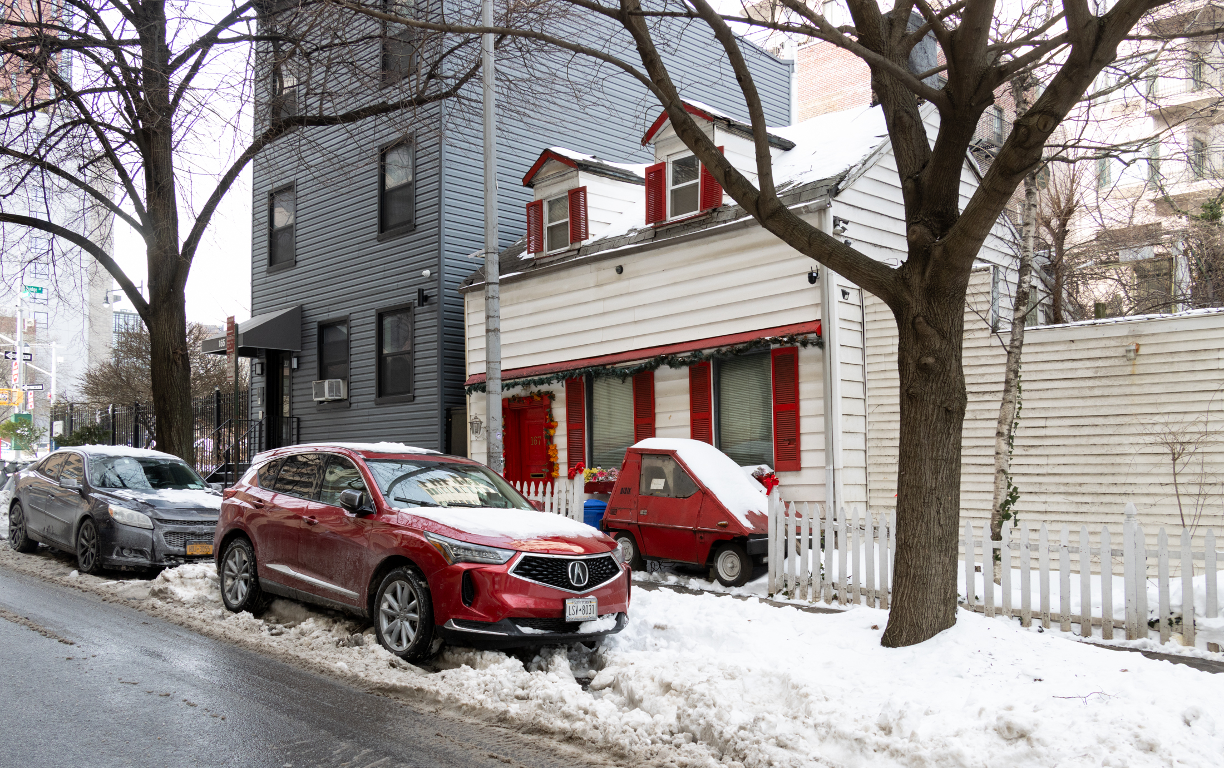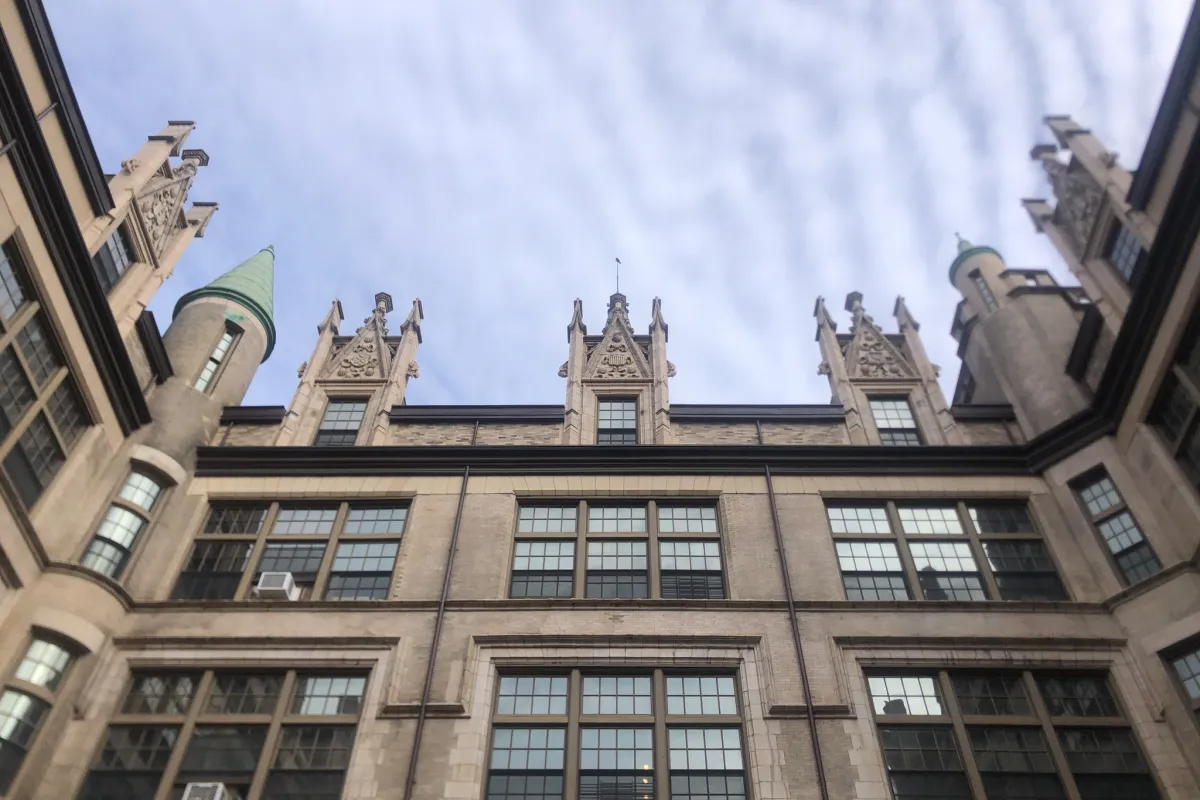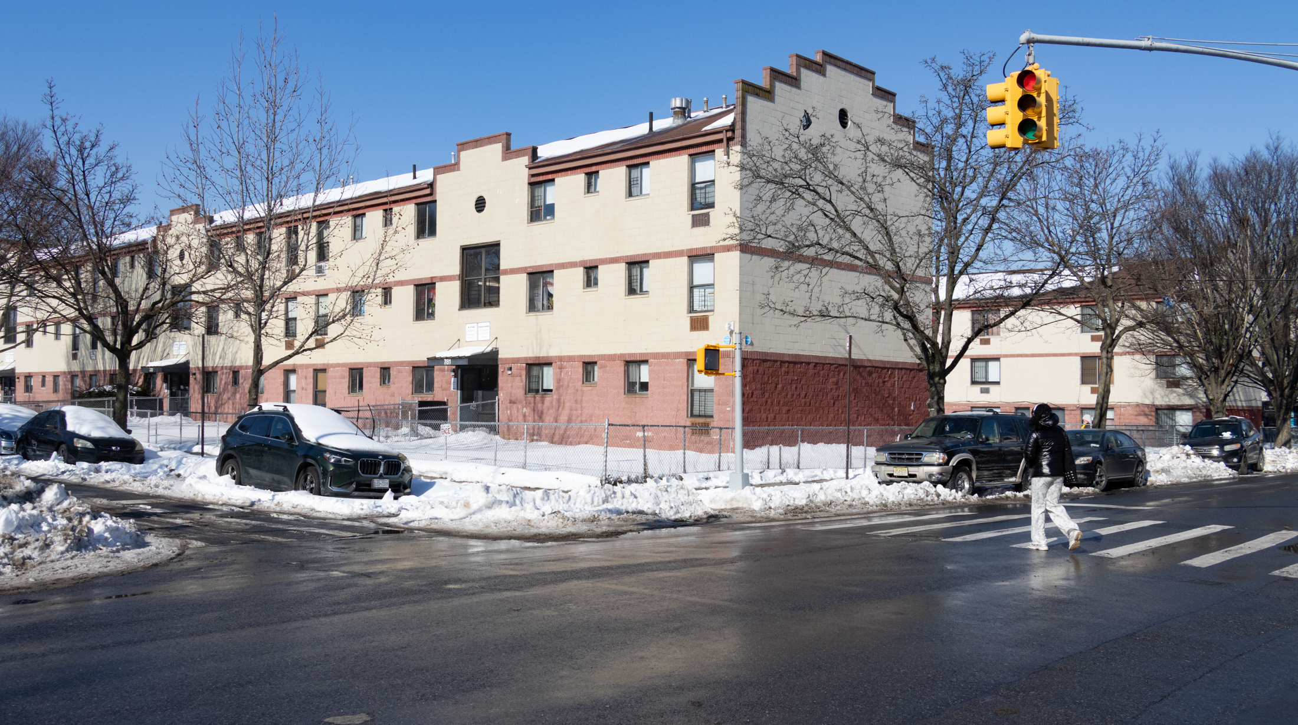Building of the Day: 140 Lincoln Road
Brooklyn, one building at a time. Name: Private House Address: 140 Lincoln Road Cross Streets: Flatbush and Bedford Avenues Neighborhood: Prospect Lefferts Gardens (Lefferts Manor) Year Built: 1916 Architectural Style: Neo-Tudor Architect: Slee & Bryson Other buildings by architect: most of the houses on this block, also on other Lefferts Manor blocks, Colonial Revivals in…

Brooklyn, one building at a time.
Name: Private House
Address: 140 Lincoln Road
Cross Streets: Flatbush and Bedford Avenues
Neighborhood: Prospect Lefferts Gardens (Lefferts Manor)
Year Built: 1916
Architectural Style: Neo-Tudor
Architect: Slee & Bryson
Other buildings by architect: most of the houses on this block, also on other Lefferts Manor blocks, Colonial Revivals in Albemarle-Kenmore Terraces HD, Prospect Park South, Crown Hts North and South, Park Slope and Ditmas Park.
Landmarked: Yes, part of Prospect Lefferts Manor HD (1979)
The story: Lefferts Manor, specifically, and Prospect Lefferts Gardens, in general, is a mixture of urban and suburban architecture, a perfect microcosm of the evolution of upper middle class housing, from the age of stables to the age of garages. Across the street from these houses, all up and down this block, are later apartment buildings, themselves an important part of Brooklyn’s housing evolution. This side is filled with large suburban-style single family houses, the same as those that line the streets of Ditmas Park, parts of Prospect Park South, and other neighborhoods in what we now call Victorian Flatbush. A block away are traditional Renaissance Revival limestones and other row houses.
Most of the houses on this block, including this one, were designed by the firm of Slee & Bryson, a familiar name to those who are interested in Colonial Revival architecture in Brooklyn. They were the pre-eminent architects of this housing, both in wood and stucco, and brick. The two men met in the early 1900’s, working for chief architect John J. Petit, on Dean Alvord’s Prospect Park South development. There, John Slee and Robert Bryson designed separately, together and with other architects, some of that neighborhoods better Colonial Revival and Neo-Tudor homes. In 1905, they went into business together, and worked for over 25 years.
Lefferts Manor was laid out on land formerly owned by the Lefferts family, one of Brooklyn’s largest and wealthiest Dutch families. The Lefferts homestead, itself, was moved from this neighborhood to its present home in Prospect Park, as part of the plan to develop the neighborhood as a “high grade” residential development with a restrictive covenant that among other things, mandated only single family homes.
These houses are typical of the Flatbush-type suburban house which is still very popular today, providing a large, comfortable and well laid out, one family home, moving into the modern age with a matching garage for the family car out back. This house is almost identical to one further down the street, at 146 Lincoln Road, also designed by Slee & Bryson. That house was built five years earlier, in 1911. Only some decorative detail is different. 146 belonged to a doctor at some point, and a separate entrance was made to lead to the doctor’s office. 140 is still intact. 146 has great curb appeal, and still represents the early 20th century ideal of the good life: a large family house on a quiet block, with a yard, a front garden, a garage, and a generous porch to sit on and watch the world go by. Sounds good to me. GMAP





original covenants prohibit asphaltic enhancements as well as public displays of lugubriousness.
Interesting MM. Are the original covenants still in place? They usually have to be renewed every fifty years or so. The planned aspects of these neighborhoods is what is so interesting.
I am not talking about the interior. People are not normally invited into a house. And I am sure that Slay & Bison were wonderful people. I am talking about the outside of the house. It’s depressing.
Christopher