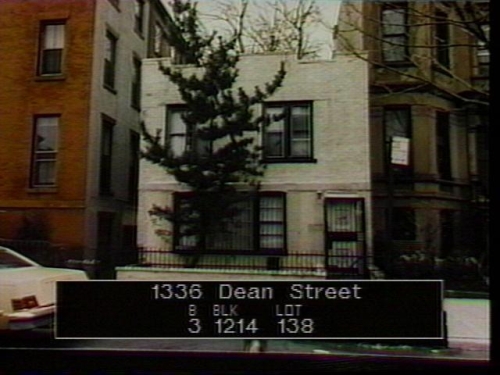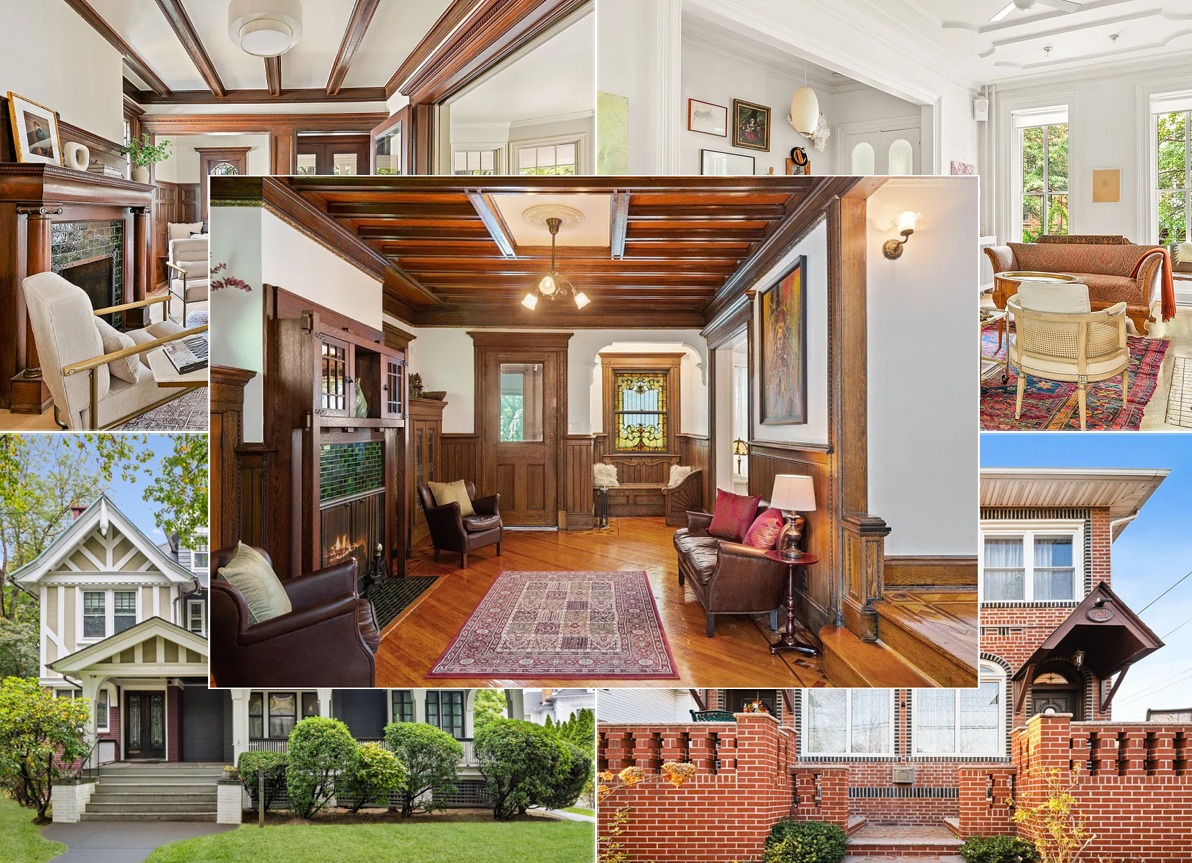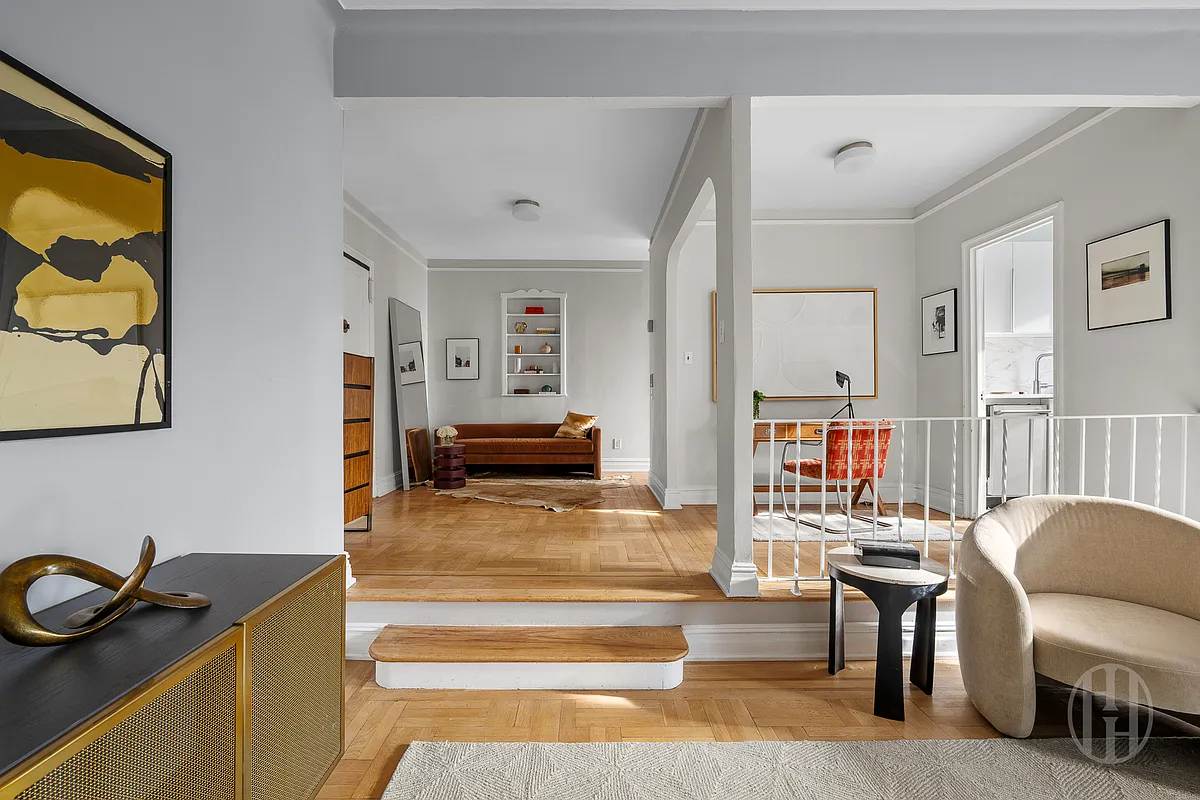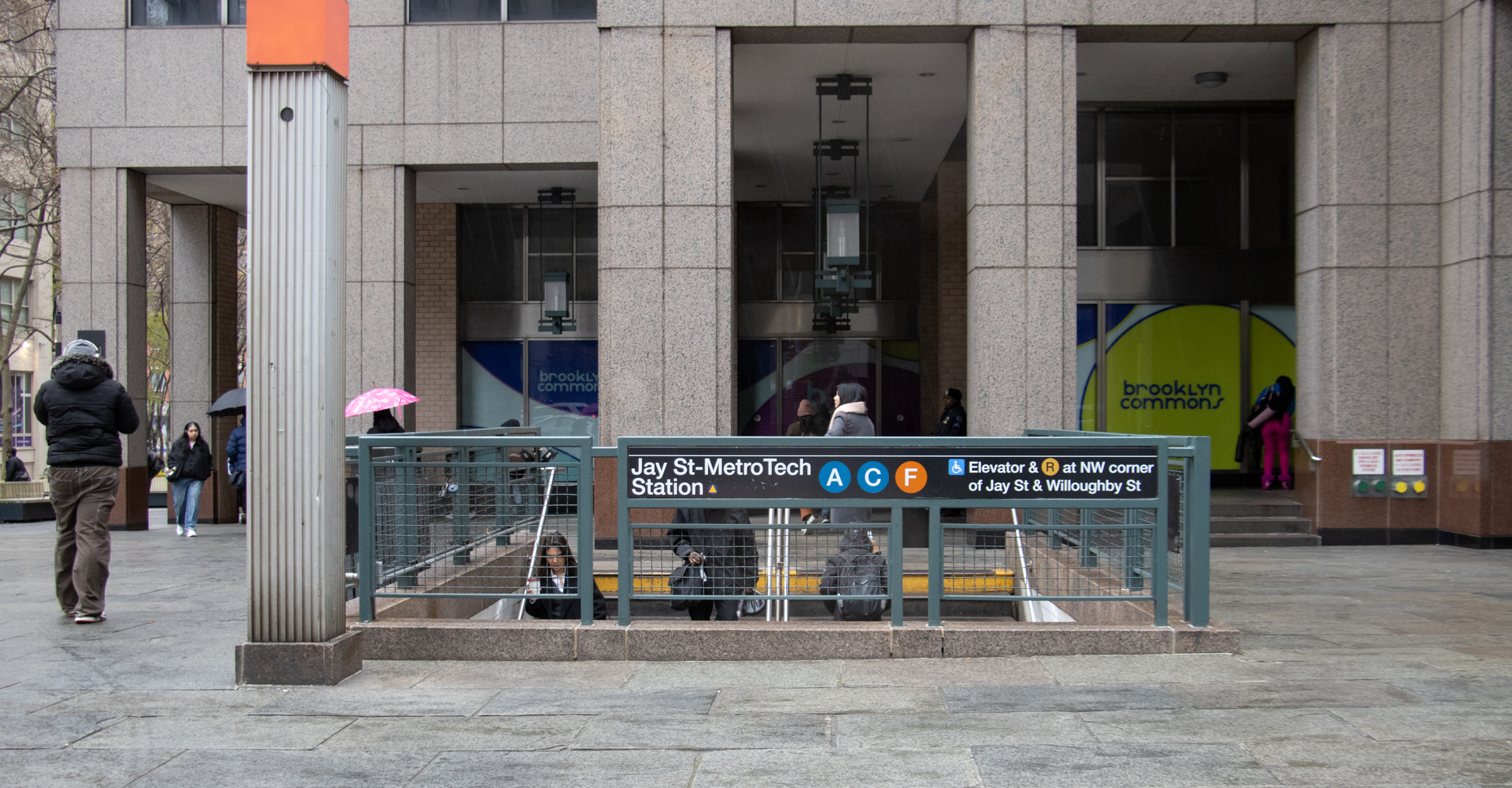Building of the Day: 1336 Dean Street
Brooklyn, one building at a time. Name: Former garage, now private home Address: 1336 Dean Street Cross Streets: New York and Brooklyn Avenues Neighborhood: Crown Heights North Year Built: 1929-1930 Architectural Style: Vaguely Deco Architect: Bly & Hamman Other Works by Architect: James F. Bly – one of the architects of the Williamsburg Houses Landmarked:…

Brooklyn, one building at a time.
Name: Former garage, now private home
Address: 1336 Dean Street
Cross Streets: New York and Brooklyn Avenues
Neighborhood: Crown Heights North
Year Built: 1929-1930
Architectural Style: Vaguely Deco
Architect: Bly & Hamman
Other Works by Architect: James F. Bly – one of the architects of the Williamsburg Houses
Landmarked: Yes, as part of Crown Heights North HD (2007)
The story: I love buildings like this – homes made from service buildings, or other non-traditional buildings. In the grand tradition of 19th century carriage house conversions, this former two story, two car garage is now a one family cottage. Very few carriage houses remain in Crown Heights North, but we do have quite a few garages dating from the late teens through the 1920s, and almost all of them still hold cars. This house is one of the few that has been converted to residential use.
The garage was designed in 1929, as a two car facility for Frederick Koch. A chauffeur may have lived in the upper story. At the time, Crown Heights was still a pricey neighborhood, with many successful doctors and other professional people in the large row houses and mansions nearby. The age of the giant mansions on St. Marks Avenue was almost at an end, most of them were gone, but even with the Depression beginning, and there was still enough upper class money in the area to support someone having a two car garage and even a chauffeur. There was a Brooklyn-based Frederick Koch who was president of the Germania Savings Bank, but it’s unclear if this garage was connected to him, or if he was the same Frederick Koch.
The rather utilitarian design was by the firm of Bly & Hamman. James Bly and Henry Hamman became partners in 1917, with an office in Crown Heights. James Bly was one of the architects in the team that would build the Williamsburg Houses, one of the first subsidized housing projects in the city, a model of Art Deco design in public housing. He had the more distinguished career, with an architectural degree from Pratt and an engineering degree from Columbia. He worked for the Housing Authority for many years, and was president of the New York Society of Architects, the Brooklyn Architects Club and the Long Island Society of Architects. He also served as a State Assemblyman from 1920 to 1922. Henry Hamman practiced in Long Island and Brooklyn.
It’s unclear without deeper digging in census records, when the garage became a house. The conversion was well done, the garage doors became windows, while the entryway became a front door to a small two story residence. The little cottage is 704 square feet, and measures 22’ x 16.32, with no backyard or other land attached. In this block of elegant row houses, apartment buildings, and the large Truslow mansion across the street, this little brick cottage adds to the streetscape of landmarked Crown Heights North. GMAP







What's Your Take? Leave a Comment