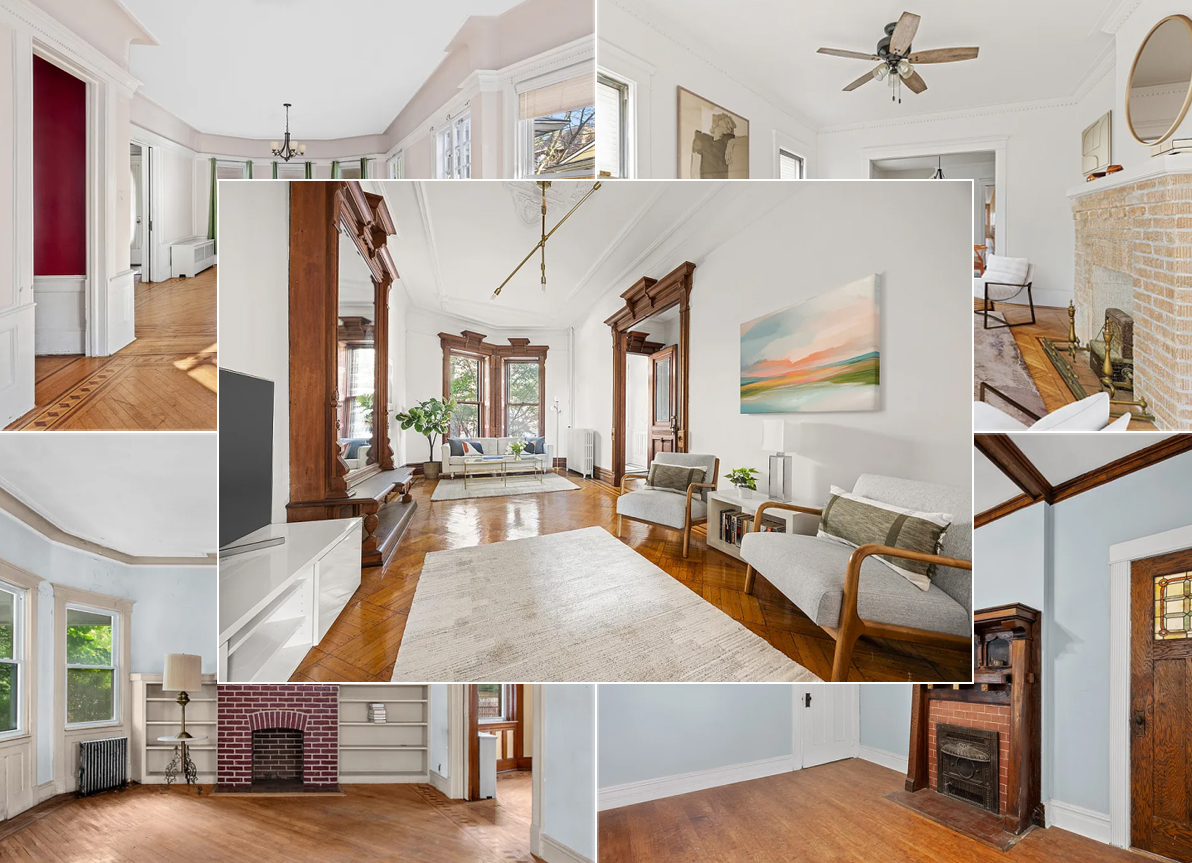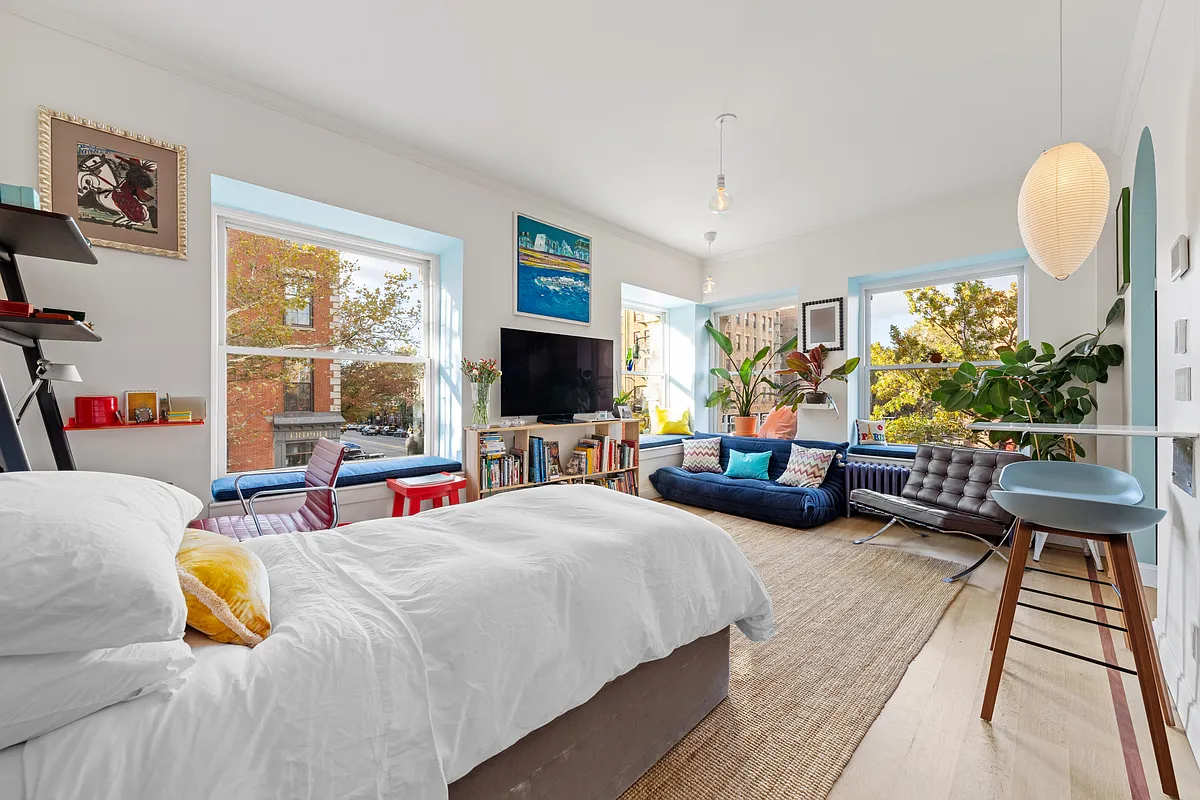Building of the Day: 1314 Albemarle Road
Brooklyn, one building at a time. Name: Private House Address: 1314 Albemarle Road Cross Streets: Corner of Rugby Road Neighborhood: Prospect Park South Year Built: 1903 Architectural Style: Shingle Style Queen Anne Architect: Carroll H. Pratt Other buildings by architect: other houses in PPS, Parkville Station PO. In Bensonhurst, and other banks, PO’s and gov’t…

Brooklyn, one building at a time.
Name: Private House
Address: 1314 Albemarle Road
Cross Streets: Corner of Rugby Road
Neighborhood: Prospect Park South
Year Built: 1903
Architectural Style: Shingle Style Queen Anne
Architect: Carroll H. Pratt
Other buildings by architect: other houses in PPS, Parkville Station PO. In Bensonhurst, and other banks, PO’s and gov’t buildings.
Landmarked: Yes, part of PPS HD (1979)
The story: There are three houses on this south side of Albemarle Road with corner towers, and this one is best remembered for its delightful cut-out porch on the third floor, just under its conical roof. As long-time neighborhood residents no doubt remember, this house has finally come out from under a sheathing of aluminum siding that covered up all of its clapboard, and shingle details; aluminum siding that was there when the neighborhood was landmarked in 1979. Although still missing the original slate roofing, the house is once more as the architect, and developer who commissioned it, originally planned.
This very large house of over 4600 square feet was designed by Carroll H. Pratt, the architect who took over the job of the development’s chief architect, when John Petit left that position in 1902. Pratt’s work can be found throughout Prospect Park West, where many of his designs are more in a Colonial Revival style of architecture.
Pratt had a good career, with some nice appointments and jobs. He was the former head of the American Institute of Architects, and worked for some well established firms. He was also consulting architect for the U.S. Treasury Department, and designed banks, post offices and hospitals, many keeping within his Colonial Revival preferences. One of his post offices is the Parkville Station Post Office on 20th Avenue, in Bensonhurst, built in 1937.
This particular home is a much earlier design, both chronologically and stylistically. Single Style Queen Anne homes were the popular style for rich summer retreats in Rhode Island and the like, and were first popularized by H.H. Richardson, Henry Hunt, and McKim, Mead, and White for their very wealthy clients. This was the kind of ambiance and atmosphere Dean Alvord, the developer of PPS was seeking for Flatbush, slightly scaled down, of course, and this house fits the bill, here on this prominent corner lot.
The house was built on spec for Alvord, and was purchased by Walter C. Burr, the head of the J. F. Plummer & Co. shipping company, in 1903. He didn’t stay here all that long, he sold his house in 1909, and bought a plot of land at 85 Buckingham Road, a block or so away. He had his own new home built there. Burr sold this house to William D. Dickey, lawyer and retired NY State Supreme Court judge. Judge Dickey had just retired from the bench that year, and settled into the house, still involved in legal matters. One might well imagine the judge, as well as subsequent owners, enjoying the view from that open porch, high up in the tower. I certainly would. GMAP







What a relief to put yesterday’s 1970s thing behind us. Christopher