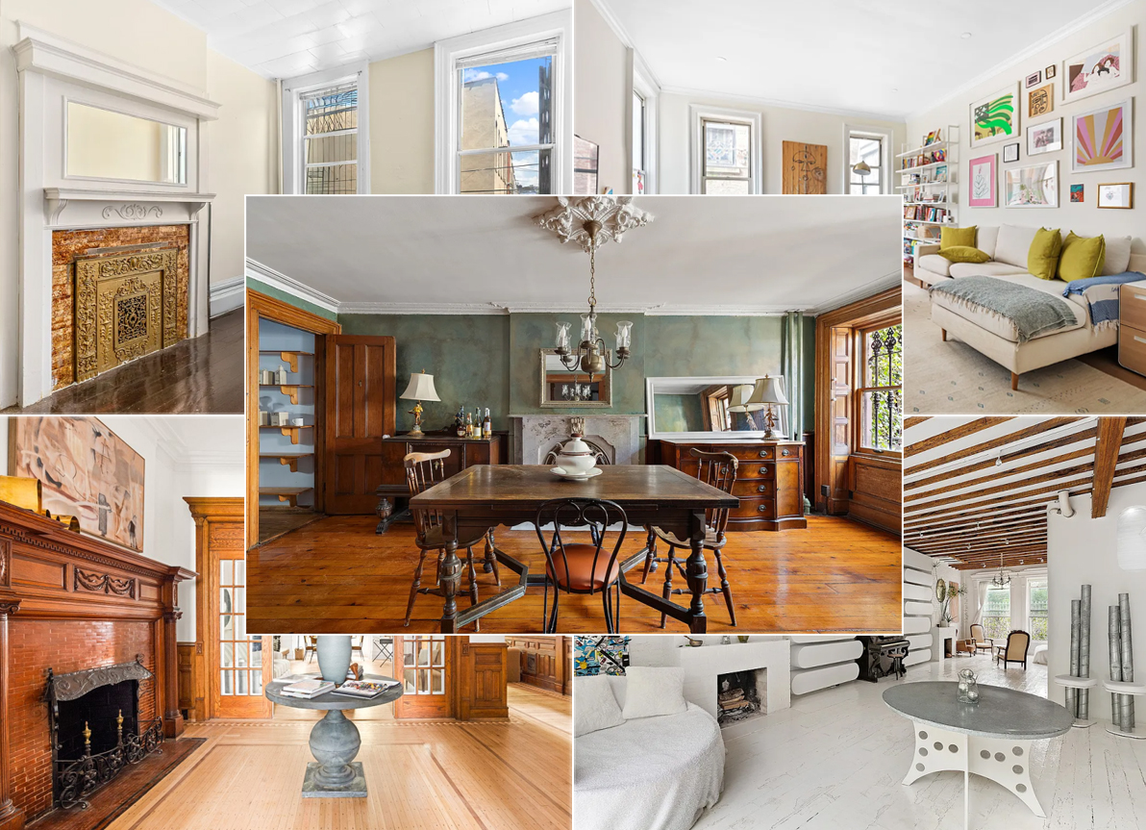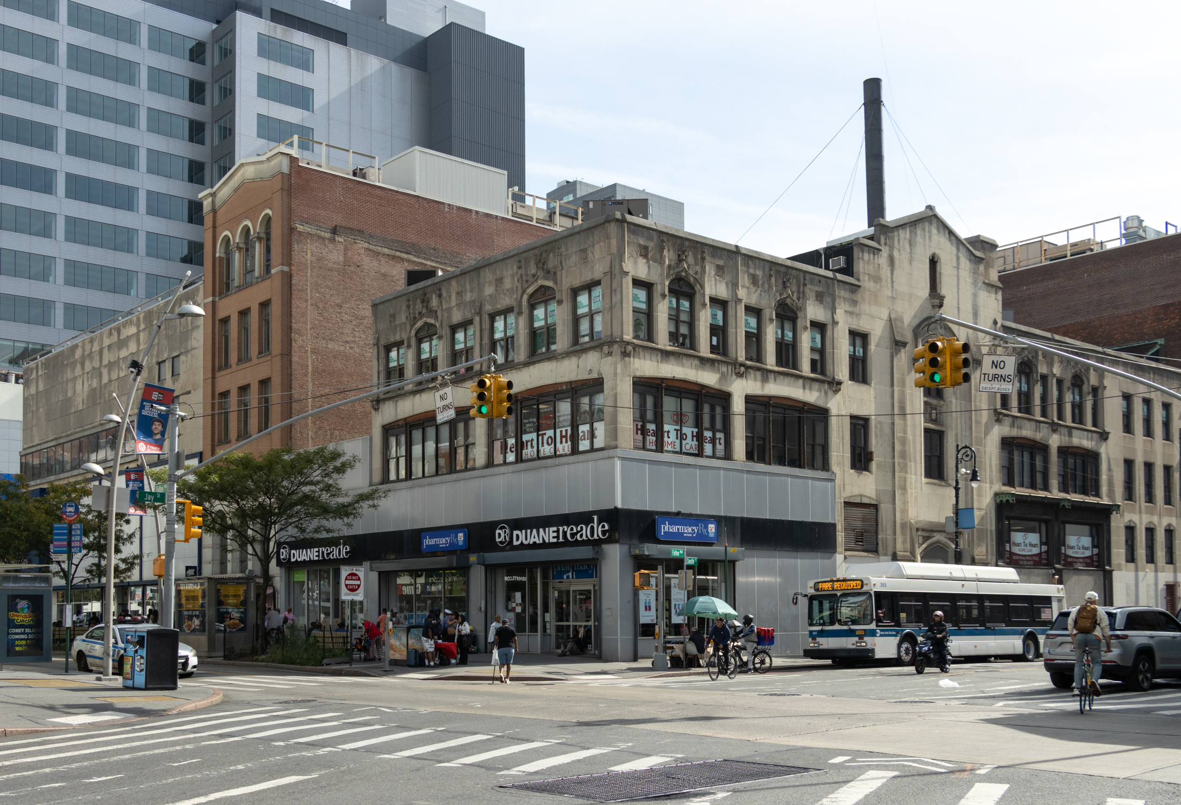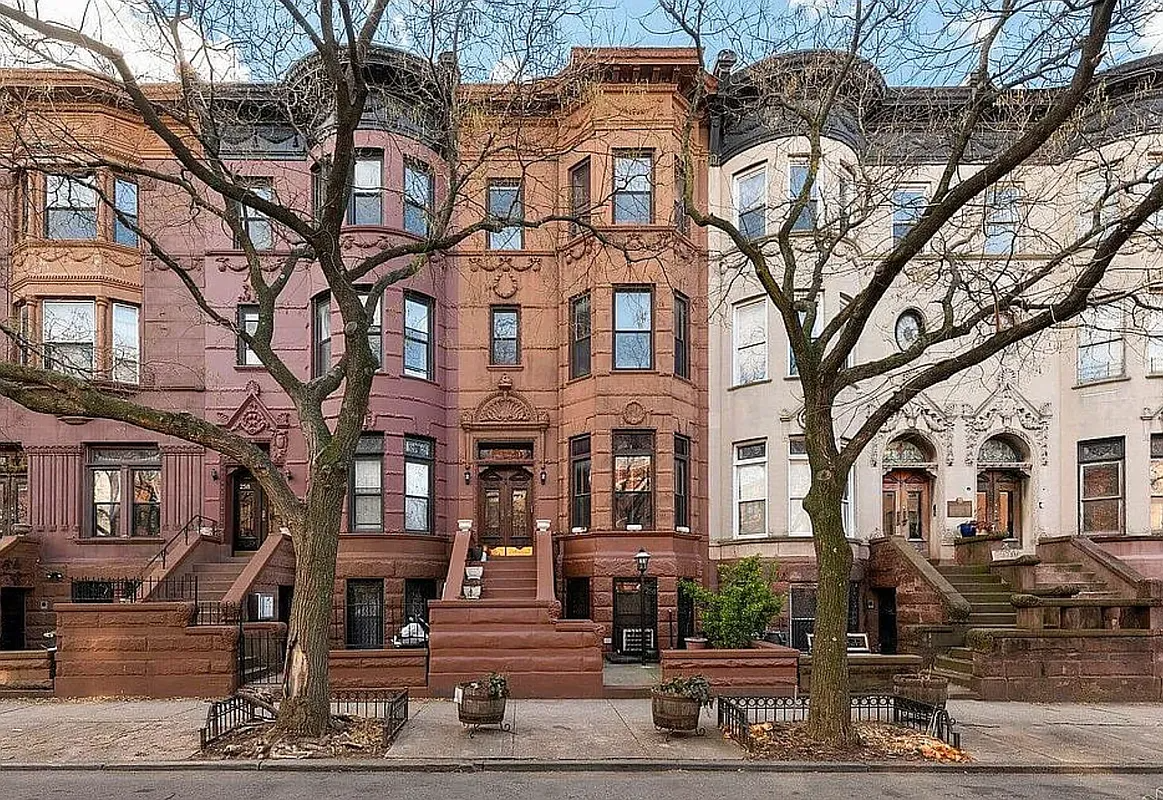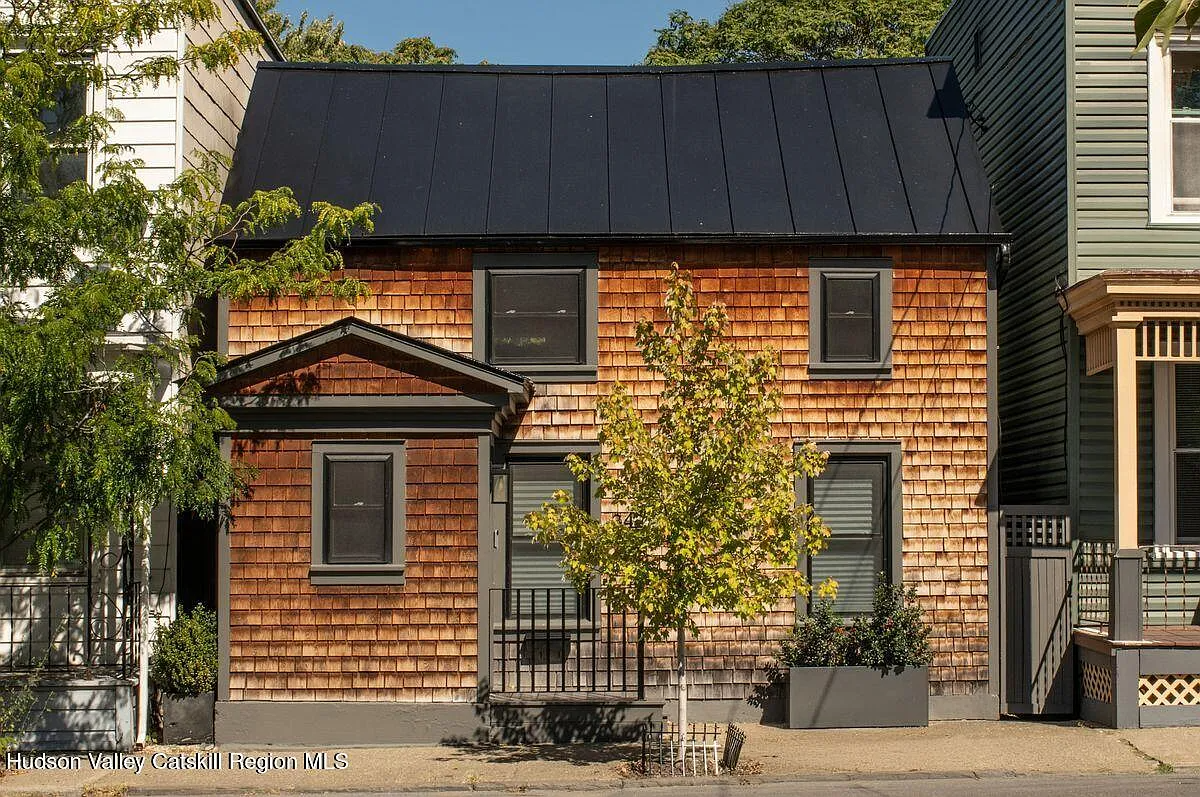Building of the Day: 1310-1314 Dean Street
Brooklyn, one building at a time. Name: Row houses Address: 1310-1314 Dean Street Cross Streets: New York and Brooklyn avenues Neighborhood: Crown Heights North Year Built: 1888 Architectural Style: Queen Anne Architect: George P. Chappell Other Work by Architect: Row and freestanding houses in Park Slope, Bedford Stuyvesant, Clinton Hill, and especially Crown Heights North….

Brooklyn, one building at a time.
Name: Row houses
Address: 1310-1314 Dean Street
Cross Streets: New York and Brooklyn avenues
Neighborhood: Crown Heights North
Year Built: 1888
Architectural Style: Queen Anne
Architect: George P. Chappell
Other Work by Architect: Row and freestanding houses in Park Slope, Bedford Stuyvesant, Clinton Hill, and especially Crown Heights North. Also churches and storefront/flats buildings in Bed Stuy and Crown Heights.
Landmarked: Yes, part of Crown Heights North HD (2007)
The story: We haven’t had a Chappell group in a while, and it’s always a pleasure to show another example of the work of one of my favorite architects. If neighborhoods were named after the architects who designed so much of the streetscape, Crown Heights North would have been re-named Chappelltown. He contributed that much to the beauty of this neighborhood, which he also called home for much of his life and career.
Although I like certain parts of all of our different styles of row house architecture, one of the favorite things I like about the Queen Anne period is the permission to be creative. Let’s face it; you really can only do so much with three to five stories on a 20-foot lot. Chappell had three lots to work with here, designing these houses for developer D. H. Fowler. Instead of designing three houses that were more or less the same, or totally different, he chose to make the set a unified group that at a casual glance is one very large chateau of a building.
The group is a great design, quite visually striking, and also quite wonderfully intact. The houses are an ABA group, flanked by two three sided bays, topped with conical capped roofs. It’s just great that these are both still here, and the entire roofline, which unites the group, is still clad in the original slate. In fact, most of the original details are still here, with only minor changes over the years, such as the loss of stained glass transoms, the cornice detail banding in 1310, some gates, and some detailing in the center house.
When he wanted to, Chappell could be a master of symmetry, and he was here. The bays are balanced by the large center gable, topped with a carved brownstone or painted pressed metal crest. The brickwork in the center house radiates out to the flanking houses, further accentuating the feeling that these three buildings are indeed, one house. Chappell and his contemporary, Montrose Morris, were both great at this, and it works especially well here.
1310 Dean Street was home to the Pardee family in 1910. Dwight W. Pardee was an executive in the New York Central Railroad, in charge of all of the train lines that went in and out of Grand Central Station. The Pardees lived here, and in their summer Bay Shore home, with their son and daughter, he in his early 20s, she, only nineteen. On the surface, they were just another upscale family in this upscale part of town known as the St. Marks District. But there was scandal a-brewing here on Dean Street, and you’ll have to read next week’s Walkabout to hear all about it. GMAP







What's Your Take? Leave a Comment