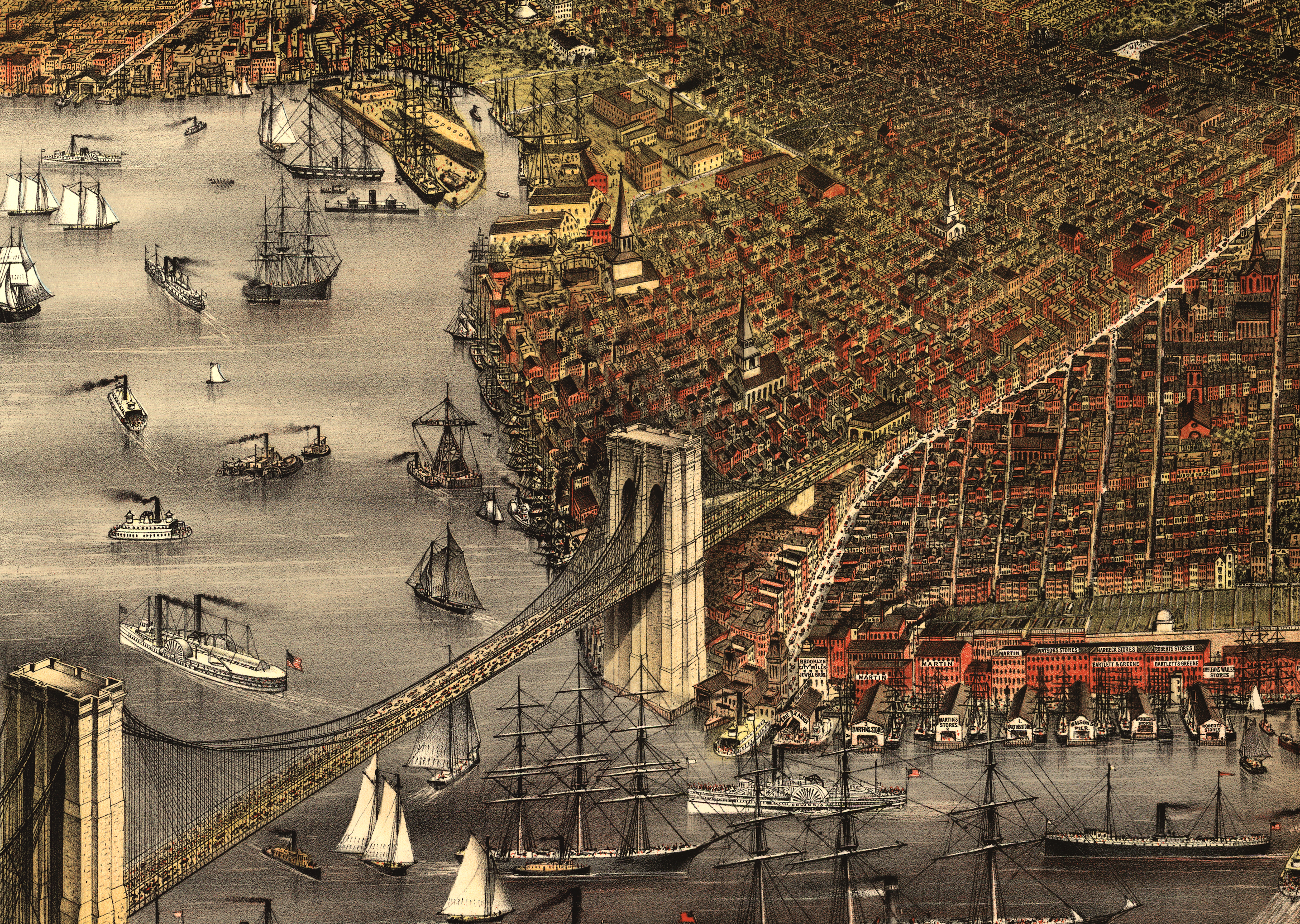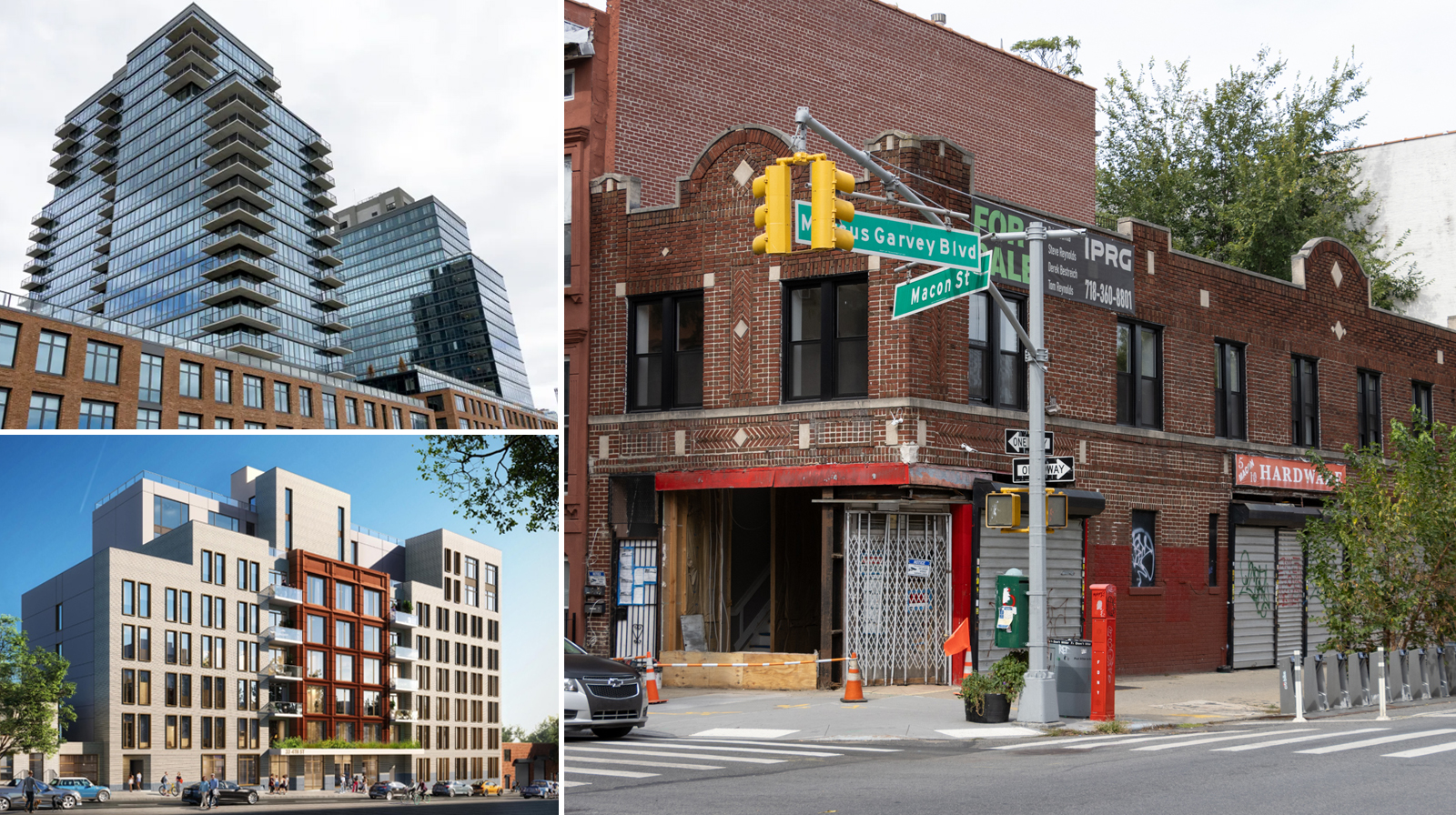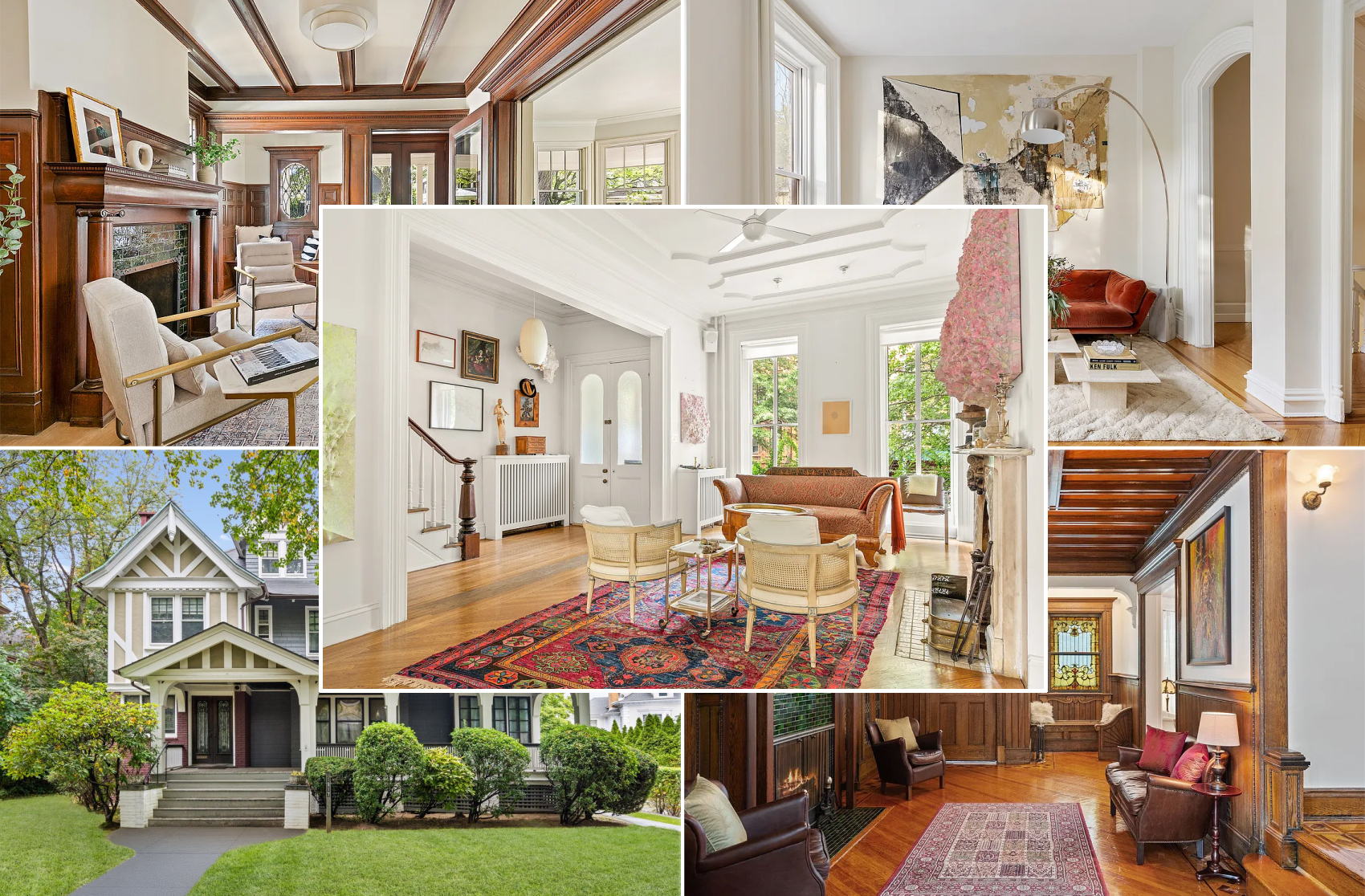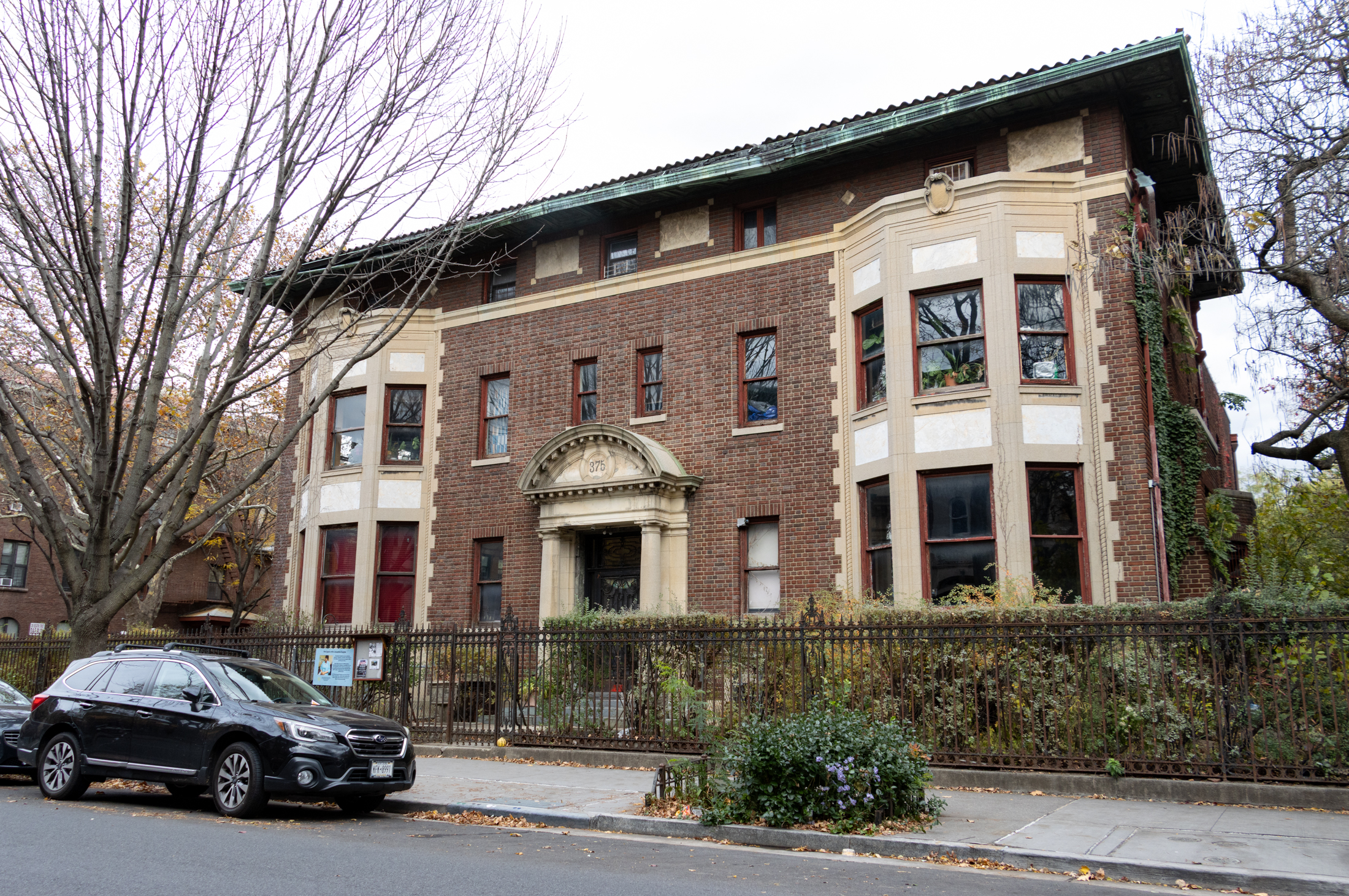Building of the Day: 125 Buckingham Road
Brooklyn, one building at a time. Name: Private house Address: 125 Buckingham Road Cross Streets: Albemarle Road and Church Avenue Neighborhood: Prospect Park South Year Built: 1910-1911 Architectural Style: Colonial Revival Architect: Clement C. Brun of Brun & Hauser Other buildings by architect: Brun & Houser designed apartment buildings, churches, and fine single family houses…

Brooklyn, one building at a time.
Name: Private house
Address: 125 Buckingham Road
Cross Streets: Albemarle Road and Church Avenue
Neighborhood: Prospect Park South
Year Built: 1910-1911
Architectural Style: Colonial Revival
Architect: Clement C. Brun of Brun & Hauser
Other buildings by architect: Brun & Houser designed apartment buildings, churches, and fine single family houses in New York City.
Landmarked: Yes, part of Prospect Park South HD (1973)
The story: I would imagine that anyone with a healthy ego would enjoy living in a temple. That must have been the mindset behind the fabulous and enormous temple-fronted Colonial Revival houses built at the turn of the 20th century. Prospect Park South, a planned community for upper-class people longing to escape the city streets but still be near the city, has quite a few of these houses, all designed by different architects, but this one is one of the best.
It was designed in 1910 by Clement C. Brun for George U. Tompers. The house is right next door to the famous “Japanese House” designed in 1902 by John J. Petit, and although they are as dissimilar as can be, one has to think that Brun designed a house for Tompers that was intended to give him as many bragging rights as the one-of-a-kind Japanese House has. Of course, that didn’t come to pass, but they tried.
George U. Tompers was no stranger to gigantic Flatbush houses. In 1904, architect Arlington Isham designed a large, turreted Queen Anne house for Tompers at 1890 Ditmas Avenue. He had made his fortune buying and reorganizing failing companies. In 1900, he married Lucie Margaret Hartt, a well-known singer and soloist in many of New York’s finest churches and choirs. The couple left Ditmas Avenue and moved into Buckingham Road only six years after buying the Ditmas Avenue house.
Like most large houses in Flatbush, this house was a pastiche of architectural and design elements. The temple front was the entrance to a shingle-style Colonial Revival house with a lot of the familiar Victorian Queen Anne elements still in play. You’ve got Corinthian columns holding up the pediment with the fan light, as well as a wealth of windows with leaded and stained glass panes, making the sides of the building as interesting, if not more so, than the front.
The house is a large square, with two stories and an attic, all clad in clapboard shingles. In the last two years, the entire house was stripped of the old paint and repainted. It should now be good for another century, a fine example of over-the-top but wonderful residential architecture. GMAP








Thanks very much for this post. This was my grandparents’ home at one time (early 20th century) and I remember my father telling me that if you didn’t feel well enough to dress for dinner there was an upstairs dining room and a dumb waiter to bring up the food.
I got such a kick out of this house. I remember walking past and humming the theme from Gone With The Wind. I expected Ashley Wilkes to come running out the front door. But as you say, Montrose- what a pastiche! 🙂