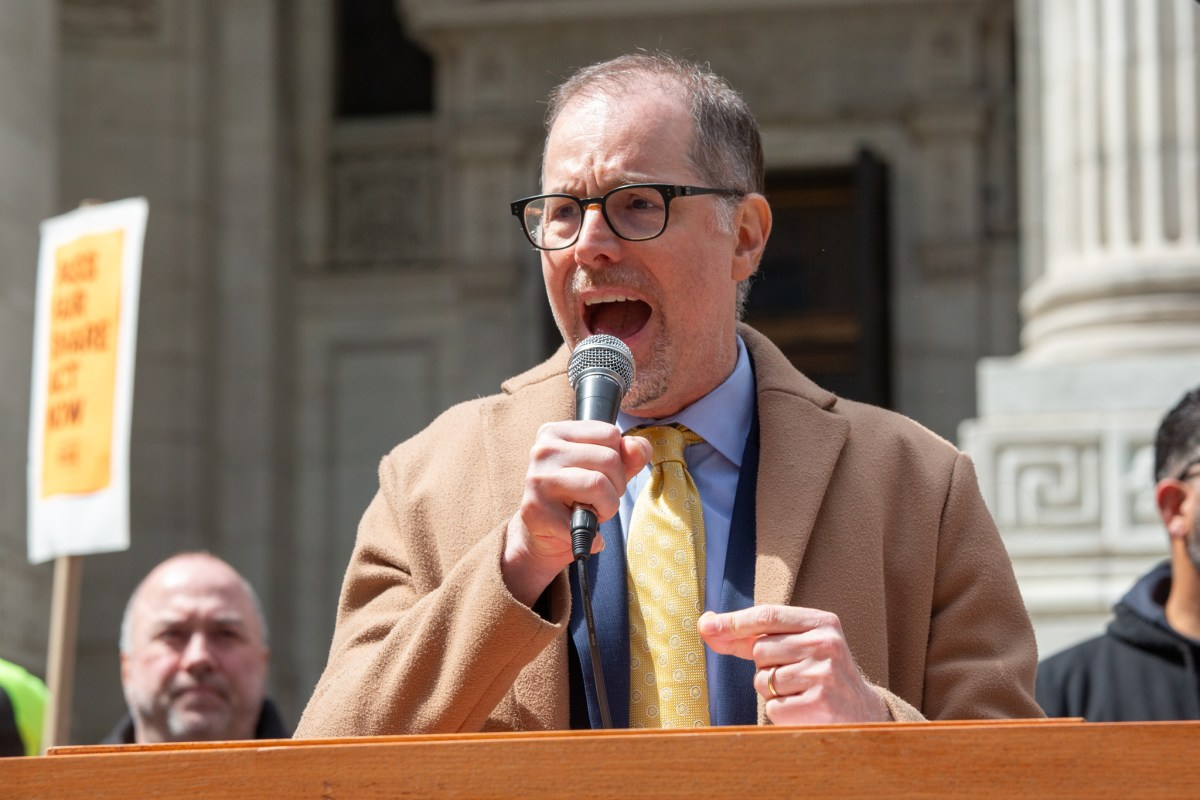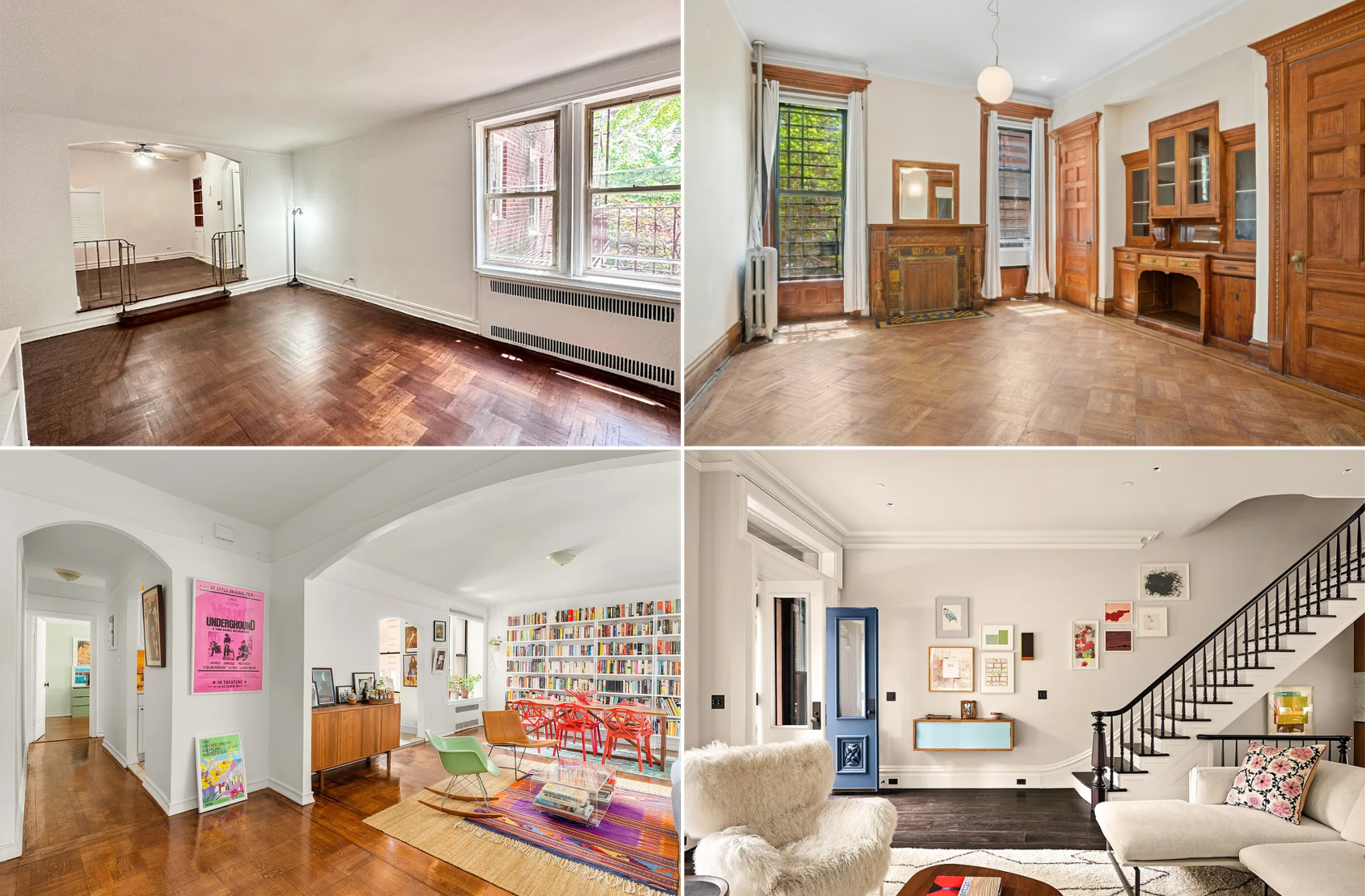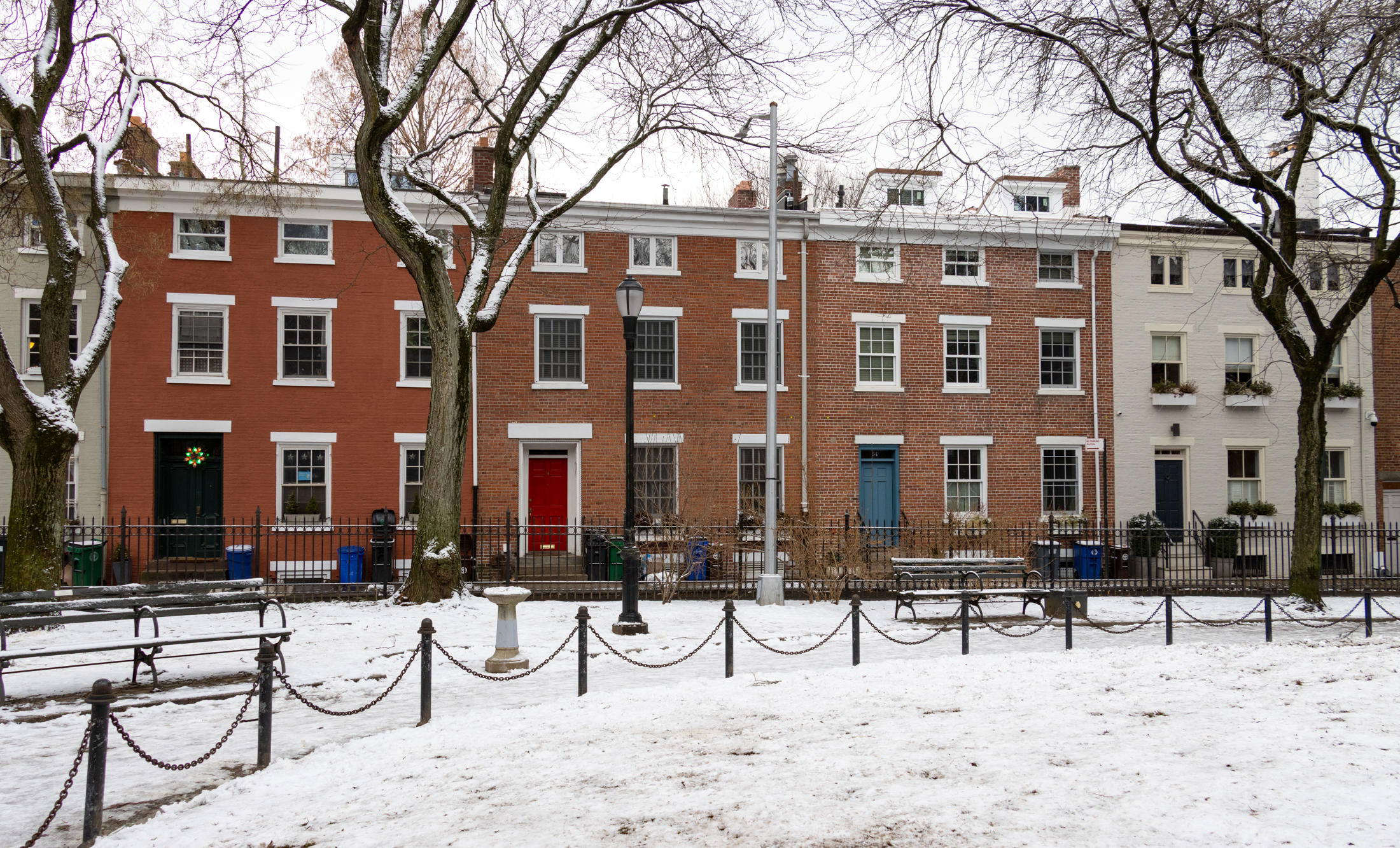Building of the Day: 1197 Fulton Street
Brooklyn, one building at a time. Name: Originally Thayer’s Hall, now stores and commercial entities Address: 1197 Fulton Street Cross Streets: Corner of Bedford Avenue Neighborhood: Bedford Stuyvesant Year Built: 1885 Architectural Style: Victorian storefront Architect: Amzi Hill Other Work by Architect: Row houses, apartment buildings, storefront tenements, primarily in Bedford Stuyvesant, especially Stuyvesant Heights, but…

Brooklyn, one building at a time.
Name: Originally Thayer’s Hall, now stores and commercial entities
Address: 1197 Fulton Street
Cross Streets: Corner of Bedford Avenue
Neighborhood: Bedford Stuyvesant
Year Built: 1885
Architectural Style: Victorian storefront
Architect: Amzi Hill
Other Work by Architect: Row houses, apartment buildings, storefront tenements, primarily in Bedford Stuyvesant, especially Stuyvesant Heights, but also Clinton Hill, Crown Heights North, Fort Greene
Landmarked: No
The story: Back in the days before television and the Internet, Brooklyn’s people liked to belong to clubs and organizations that catered to their interests. There were lectures and concerts to go to, dances, theatricals, card parties and meetings for all kinds of fraternal, religious, political and secular organizations. Not all of these entities could afford to have their own meeting hall, so hundreds of public halls were built across Brooklyn, in every neighborhood, all offering meeting space for these clubs and groups. A meeting hall didn’t have to be fancy, and most were simply the upper floor or floors of a building that was easily accessible by public transportation or walking. Most of them offered a large spacious gathering hall that spanned most of a floor, and if there was enough room, another floor with smaller rooms, and/or facilities for catering and rest rooms.
Very often, the ground floor of one of these halls was given over to storefronts, allowing the landlord to be well compensated for his retail space, even if upstairs was not in use every night. In 1885, the Real Estate Record and Builder’s Guide announced that architect Amzi Hill had been commissioned to build a hall with ground floor storefronts on the northwestern corner of Bedford Avenue and Fulton Street. This part of Bedford was being developed at a rapid rate, and Fulton Street, as well as Bedford, was being developed as a major commercial crossing. It was a perfect place for a public hall. The owner of the building was a Mr. A. Scott of the Ridgewood Ice Company, one of Brooklyn’s larger ice companies. This would prove to be a good investment on his part, and he was probably able to sell some ice to the new tenants, too.
The building was first home to Thayer’s Hall, for which ads and announcements appear in the Eagle, beginning in 1888. Mr. Thayer was also the proprietor of Thayer’s Grocery, one of the storefronts on the ground floor. The rest of the ground floor space was taken up by the Bedford Bank. Since the building took up a large chunk of this corner, and is a generous 80×118 feet, you could get a lot of people in the hall, and there was room for several storefront spaces on both blocks. Over the next few years, church groups, fraternal lodges, ladies’ clubs, political clubs, even a fledgling yacht club and a prohibitionist organization met and held gatherings in Thayer’s Hall.
It was sometimes hard to track who was here when, as many of these halls kept the same name, but moved in and out of neighborhoods, or even just up the block. In 1901, Thayer’s Hall had become Koch’s Hall. He was a transplant from the Greenpoint area. He stayed until the 1920s. Around this time, I also found entries for a Hancock Hall, which had moved into this space from a couple of blocks north, but then seemed to have move back to their former spot. I found entries for them in 1919 and 1920. The Alexander Campbell Ice Cream Company opened an ice cream parlor in one of the Fulton St. storefronts in 1906.
Bedford Avenue was also known as “Automobile Row” for the first half of the 20th century, so it comes as no surprise that several auto related shops were created over the years, including at least two different tire shops. In 1915, the main ground floor space was home to the Palm Café, a cabaret style saloon. They had singers, comedians and musicians, and offered dancing, food and fun. Too much fun for the neighbors, who complained about their late hours, as the club operated after the proscribed closing hours. The workers came to work on a Monday, in January 1915, on Tuesday, they came back to see the chairs, tables and furnishings being carted away. A group of singers and entertainers took the proprietors to court, seeking to at least get paid for the week. Whether or not they succeeded is unknown.
From the looks of it, the upstairs hall remained an open space, even into the 1980s, when a Municipal Tax photo shows a furniture and rug company to be upstairs on the top two floors. A bar occupied the choice corner location on the ground floor. Over the years, the ornament has been stripped from the building, the windows made smaller, and the original ground floor facade is long gone. Only the cornice remains untouched. Today, the corner store is home to a home heating oil company, which has been there since 2000. One of the other storefronts on the Fulton Street side is home to the Bushbaby Café and restaurant, one of the first coffee shops in the area in a long time, and a great place. This is a fine location, and although the use of the old Hall space is unknown, who knows what it can become? GMAP
(Photo: Christopher Bride for PropertyShark)







What's Your Take? Leave a Comment