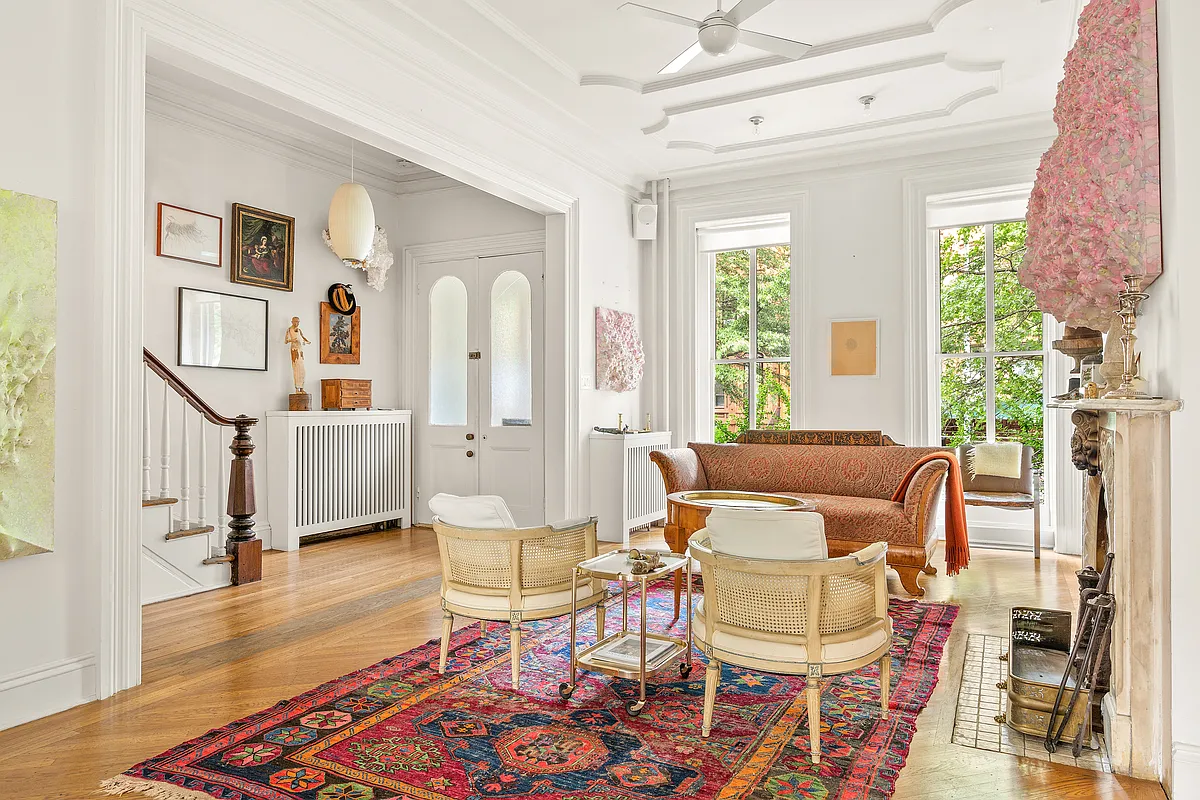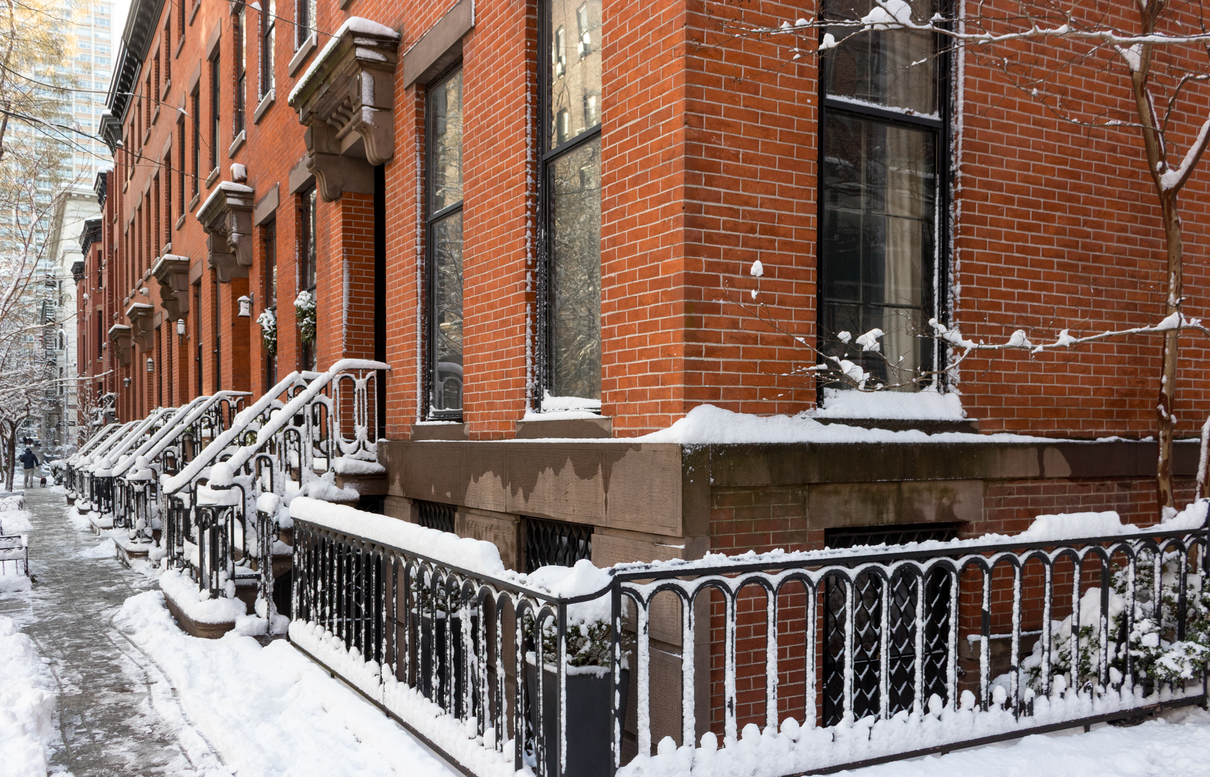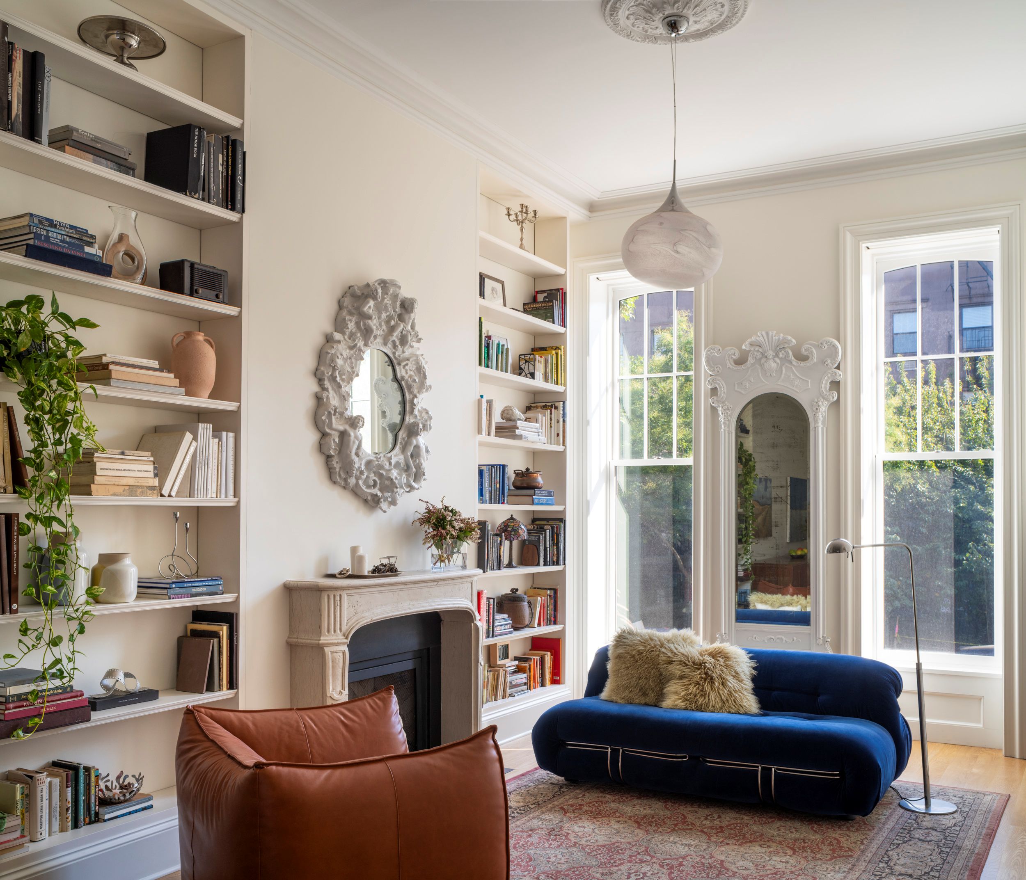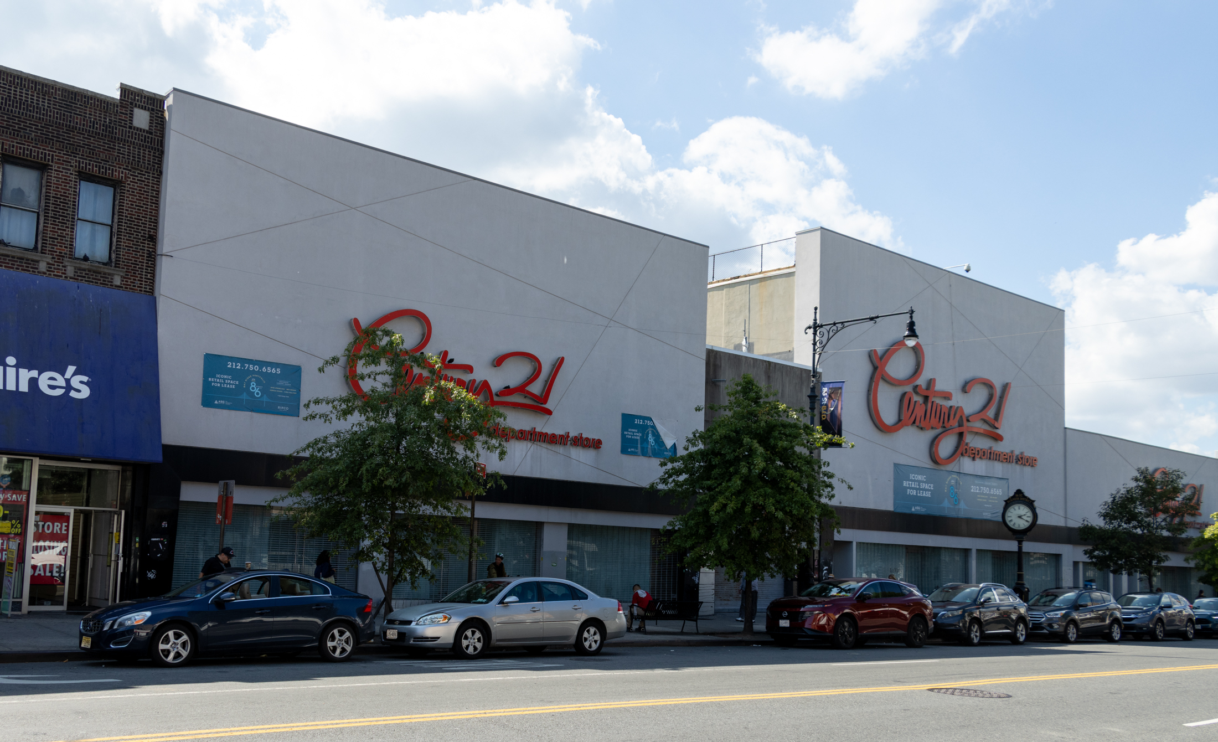Building of the Day: 1152-1160 Gates Avenue
Brooklyn, one building at a time. Name: Flats buildings Address: 1152-1160 Gates Avenue Cross Streets: Bushwick and Evergreen Avenues Neighborhood: Bushwick Year Built: 1899-1904 Architectural Style: Renaissance Revival Architect: William Debus Other works by architect: Apartment buildings on Stuyvesant Ave, MacDonough Street, Pulaski Street, Bed Stuy. Other apartments in Park Slope, Crown Heights North and…

Brooklyn, one building at a time.
Name: Flats buildings
Address: 1152-1160 Gates Avenue
Cross Streets: Bushwick and Evergreen Avenues
Neighborhood: Bushwick
Year Built: 1899-1904
Architectural Style: Renaissance Revival
Architect: William Debus
Other works by architect: Apartment buildings on Stuyvesant Ave, MacDonough Street, Pulaski Street, Bed Stuy. Other apartments in Park Slope, Crown Heights North and South.
Landmarked: No, but part of a study for proposed Bushwick Avenue Historic District.
The story: Bushwick Avenue was the main street in a very successful and vibrant Bushwick. The homes and farms of Dutch farmers in the 1700s had been supplanted by the breweries and factories of the German immigrants who began settling here in the 1850s and ’60s. The neighborhood became home to a broad spectrum of society, with large mansions, middle-class homes, tenements, civic buildings and factories not all that far from each other. The brewmeisters lived only blocks away from their factory workers, as the blocks around Bushwick Avenue filled up with houses and buildings.
Churches and social institutions also thrived, and the corner of Gates and Bushwick was home to one of Bushwick’s largest and most egalitarian of clubs, the Turn Verein.
Turner Hall, as it was called, was part social club, part athletics and health club facility, and a very important gathering space for Bushwick’s German-American community. This Turner Hall was built around an old wood-frame mansion, with very large limestone wings surrounding the central mansion. It took up a big corner of the block.
Because of Turner Hall’s importance to the community, it’s not surprising that an elegant and substantial series of flats buildings would be designed for the four lots next door along Gates Avenue. At the time, as can be seen on a 1907-8 map of the street, most of the rest of the block, especially across the street, was nothing but wood frame buildings. These new flats buildings tied in nicely next door to Theobald Englehardt’s Turner Hall extension.
The architect of these elegant, 26×100 foot, six-family flats buildings was William Debus. In 1899, when the plans for these buildings were filed, William Debus was starting his career, and gaining a reputation for excellent structures of this kind: three- and four-story flats buildings, usually with two units per floor. His career would take off after the passing of the new Tenement Law of 1901, which was a big step in the improvement of tenement building, with new requirements of light, fresh air, indoor plumbing and sanitary facilities. Debus would become the go-to architect for these new tenements, credited by colleagues and developers for his “comprehensive grasp of the meaning of the tenement house law amendments.”
These buildings are early Dubus, but typical of his sturdy, spare, yet elegant work. Limestone was his medium, the favorite material of the White Cities movement he was a part of. Many of his later and best works are in Bedford Stuyvesant and Stuyvesant Heights, not all that far from here, some much more ornate, especially his limestone row houses on Stuyvesant Avenue. He had an office in Bushwick, as well, perhaps not far from here.
This grouping is well massed, with the projecting bays of the end buildings visually enclosing the group, as one large unit. The flats are arranged with one apartment on either side of a central stairway. Like a row house, each apartment would have light only at the front and back, as these predate the new Tenement Law. Still, they are handsome buildings, and the highlight of the block.
Unfortunately, the rest of the block never matched these buildings in potential. Many of the wood framed houses on the rest of the block were torn down, replaced by other buildings, some of which were themselves torn down for new infill housing. The rest are there, covered in aluminum and plastic siding. But Debus’ flats still stand next door to what’s left of Turner Hall, still quite elegant and representative of the White Cities movement, and what developers hoped would be an elegant block.GMAP
(Above photo: Christopher Bride for Property Shark, 2012)








What's Your Take? Leave a Comment