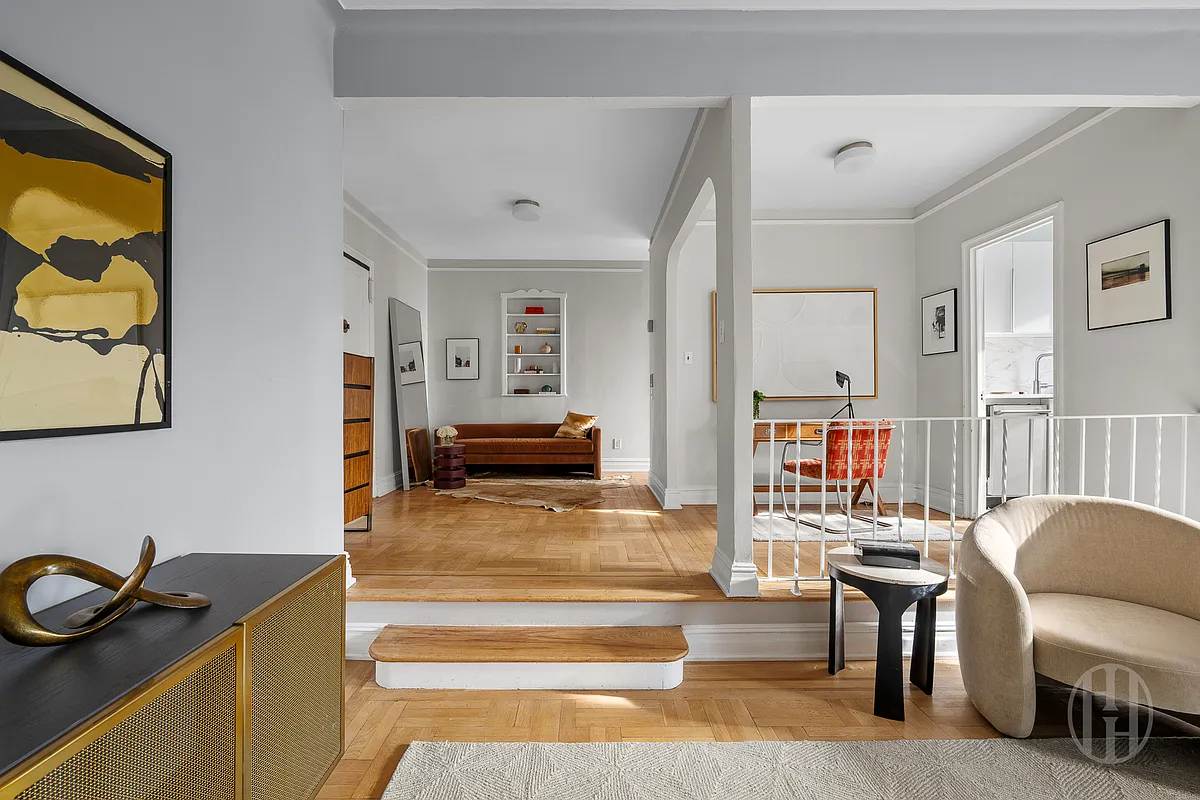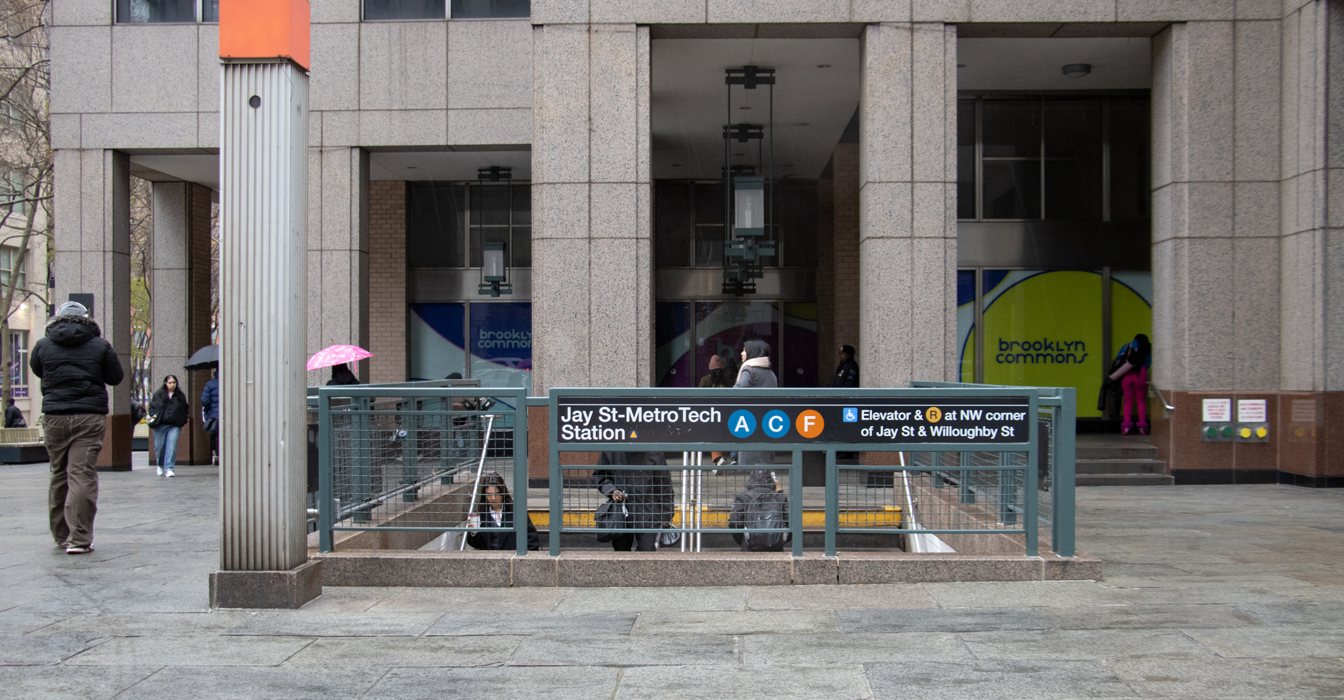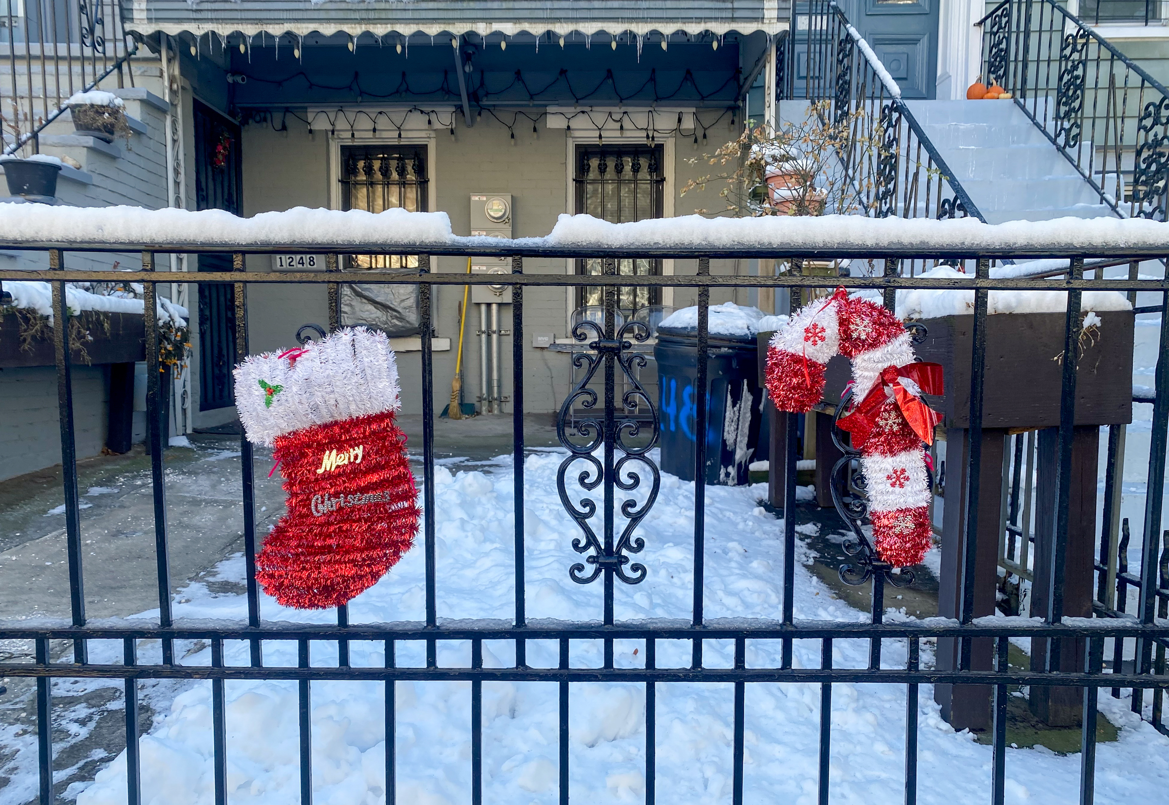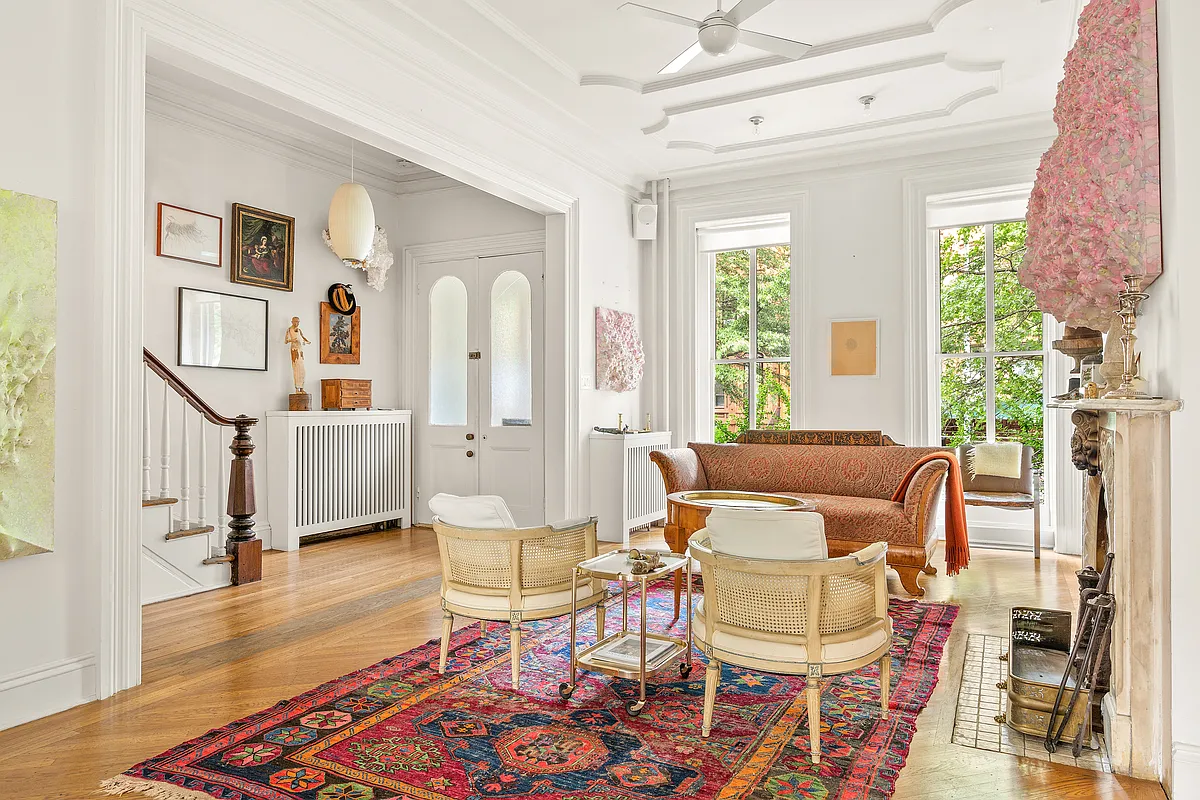Building of the Day: 1146-1150 Dean Street
Brooklyn, one building at a time. Name: rowhouses Address: 1146-1150 Dean Street Cross Streets: Nostrand and Bedford Avenues Neighborhood: Crown Heights North Year Built: 1891 Architectural Style: Renaissance Revival Architect: George P. Chappell Other Buildings by Architect: St. Bartholomew’s Episcopal Church, Pacific St. Many of the houses on this block, countless other houses in Crown…

Brooklyn, one building at a time.
Name: rowhouses
Address: 1146-1150 Dean Street
Cross Streets: Nostrand and Bedford Avenues
Neighborhood: Crown Heights North
Year Built: 1891
Architectural Style: Renaissance Revival
Architect: George P. Chappell
Other Buildings by Architect: St. Bartholomew’s Episcopal Church, Pacific St. Many of the houses on this block, countless other houses in Crown Heights North, also in Bedford Stuyvesant, Stuyvesant Heights, Clinton Hill, and Park Slope.
Landmarked: Yes, part of Phase 1 of Crown Heights North HD (2007)
The story: These houses would look right at home on the Gold Coast of Park Slope, or even the Upper East or West Sides of Manhattan. But they are ours, part of the Grant Square landscape here in Crown Heights North. They are the product of the facile imagination of one of Crown Heights’ greatest architects, the prolific George Pool Chappell. I’ve written often about the works of this architect, not only because he did most of his work in my home neighborhood, but because his work is so varied and interesting, that if you’ve seen one, you certainly haven’t see them all, as they are so different.
If you are familiar with this particular block of Dean Street, between Nostrand and Bedford, then you know it is a row of great variation of style. You can thank Chappell for that; he designed two thirds of the buildings on the block. The two groups that are most photographed and commented upon are this group of limestones and his exceedingly eclectic group of shingled Queen Anne’s further down the block.
The ten Queen Anne’s down the block were built in 1889, and are well worthy of their own BOTD, which is forthcoming. This group of three was built a bit later, in 1891, and represents not only the use of different materials, but a change in the architectural landscape. The 1890’s were the dawn of the White Cities/City Beautiful Movement, in the air at this point, and destined to come into full bloom during the 1893 Chicago World’s Exhibition. These three speculative houses were built for developer Elliot McCormick in the new Renaissance Revival style, characterized by simplicity of form, Classical influences, and most importantly, the use of light colored building materials.
The buildings stand out on this block for several reasons, one being the color of the bricks, and their textural qualities. The other is the flat façade, so very different from the bays and bows of the Romanesque Revival and Queen Anne’s around them. Chappell utilizes the arched doorways to great effect, the angled striations in the stone creating strong voussoirs, which always look rich. Those are the wedge shaped pieces forming an arch. He also alternates rough stone with smooth terra-cotta brick, all creating a strong visual interest that draws attention. Just to throw us off, he then reverses the doorway on the third house, making the two doors side by side, not separated by the rest of the house, and thereby offsetting the up until then, perfect symmetry of the house. I really like that.
Interestingly enough, the insides of these houses are very much in the Colonial Revival style, with Classical columns and detailing, not what one would think was inside. All three have been owned by families that have been there for generations. When we bring reporters and other interested parties to the neighborhood, they always take photographs of these three houses. Can you blame them? Chappell strikes again! GMAP







What's Your Take? Leave a Comment