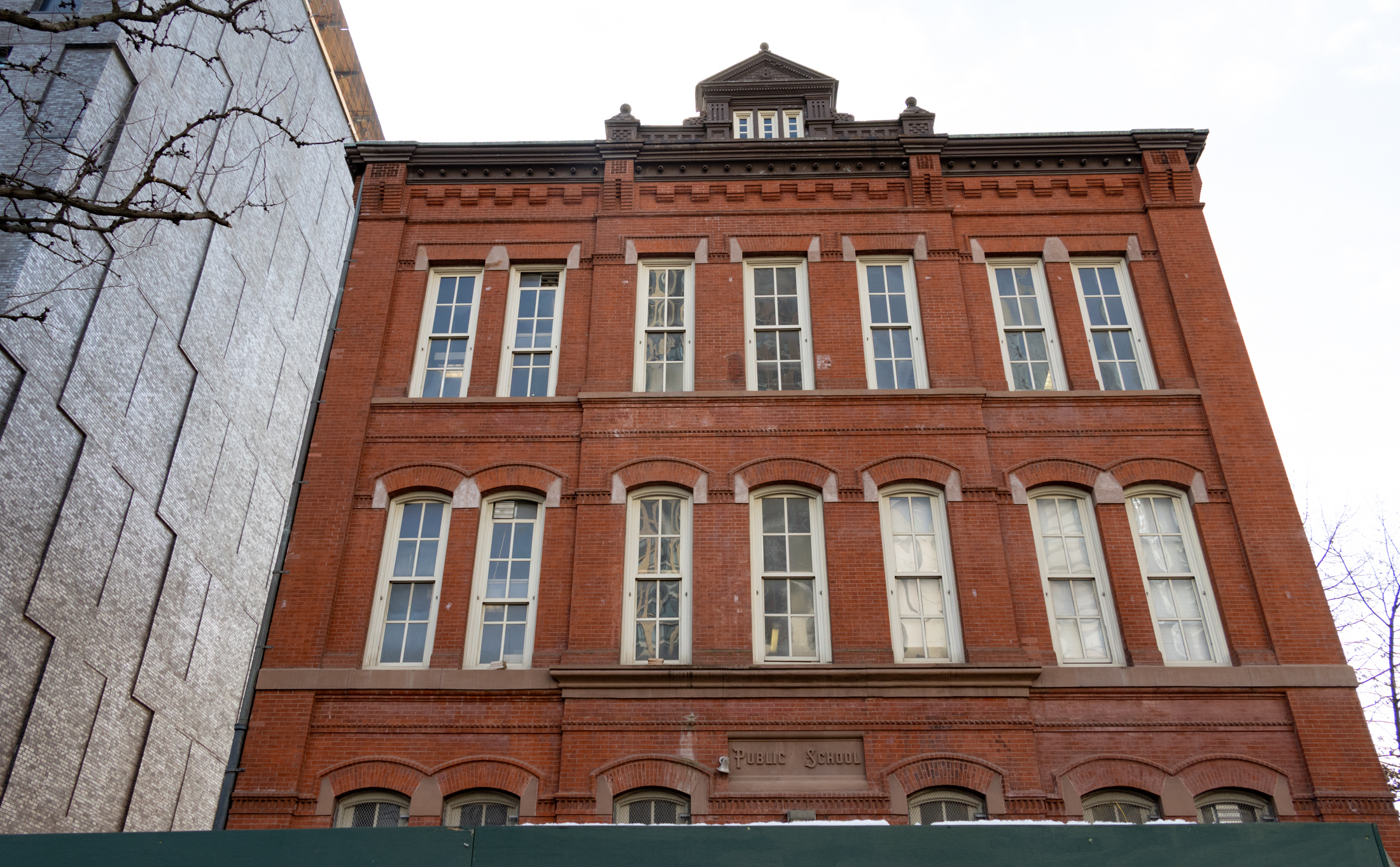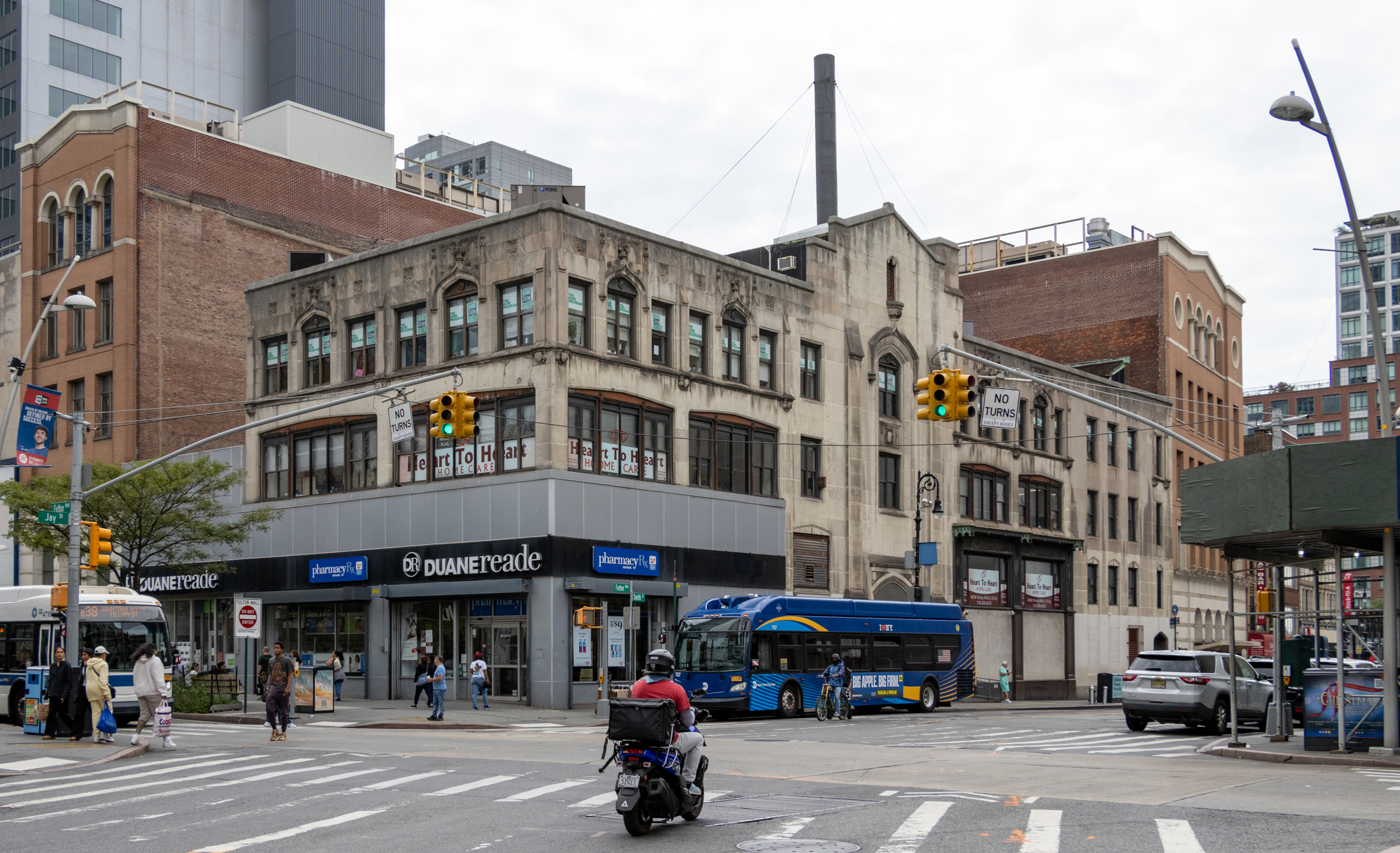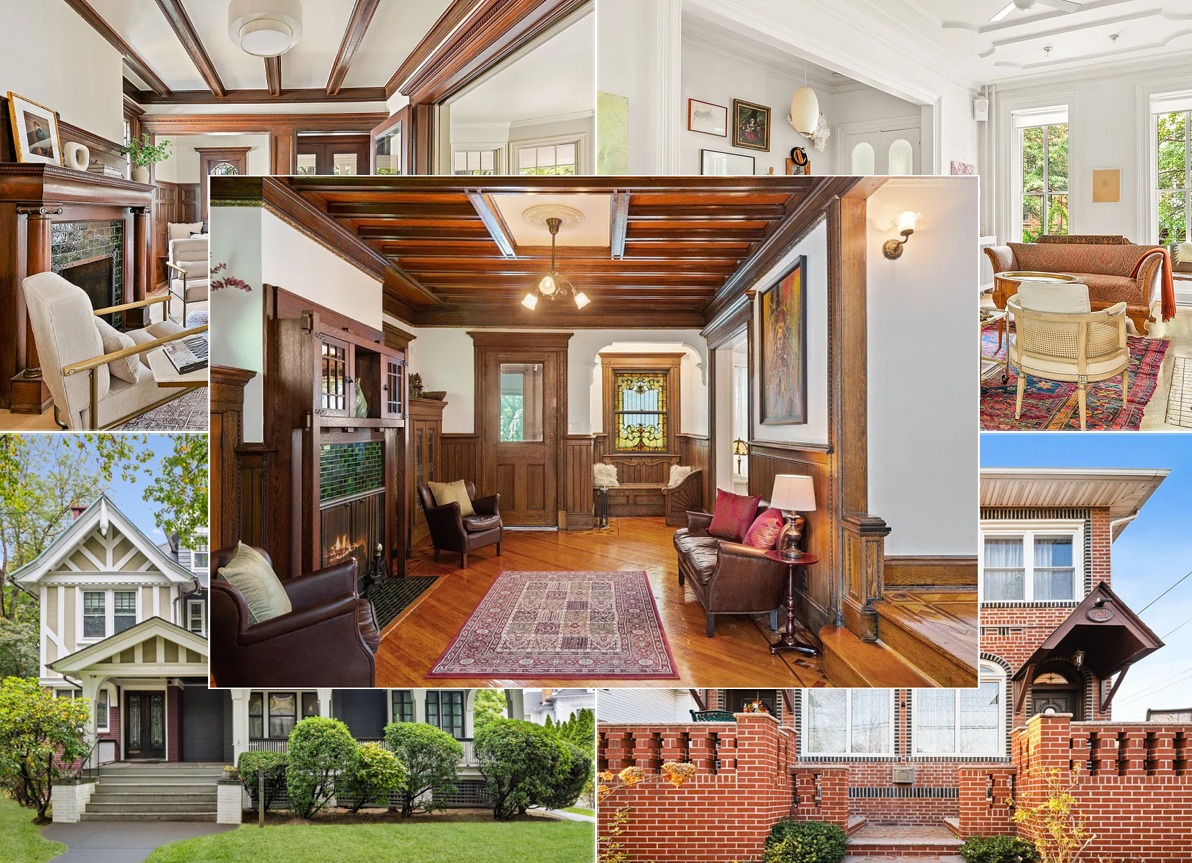Building of the Day: 1144 Bergen Street
Brooklyn, one building at a time. Name: Apartment Building Address: 1144 Bergen Street Cross Streets: Nostrand and New York Avenues Neighborhood: Crown Heights North Year Built: 1913 Architectural Style: Neo-English Medieval Revival Architect: Slee & Bryson Other buildings by architect: Albemarle-Kenmore Terrace, Flatbush; houses in Lefferts Manor, Park Slope, Crown Heights North and South, Prospect…

Brooklyn, one building at a time.
Name: Apartment Building
Address: 1144 Bergen Street
Cross Streets: Nostrand and New York Avenues
Neighborhood: Crown Heights North
Year Built: 1913
Architectural Style: Neo-English Medieval Revival
Architect: Slee & Bryson
Other buildings by architect: Albemarle-Kenmore Terrace, Flatbush; houses in Lefferts Manor, Park Slope, Crown Heights North and South, Prospect Hts; also suburban houses in PPS, Ditmas Park and other parts of Victorian Flatbush.
Landmarked: Yes, part of CHN HD, Phase II (2011)
The story: In the years preceding World War I, the St. Marks District, which encompasses much of what we now call Crown Heights North, was one of Brooklyn’s most popular neighborhoods. The heyday of the super-wealthy in the neighborhood was almost over, and the new arrivals to the district were the children of immigrants, looking for middle income apartments and homes. The developers and their architects wanted to attract people to this still relatively new market of middle class apartment dwellers, so they set about making these buildings attractive and interesting, both inside and out.
This building is actually in the middle phase of the development of the neighborhood, in this regard. Developers had been building flats buildings since the 1890’s, those 4 story buildings, often built in rows, held two apartments on each floor, with a total of 8 in the building. Ten years after this building was built, large block wide apartment buildings would go up on the sites of the mansions that still lined St. Marks Avenue. Here, we have flats; the kind real estate brokers still call “starter apartments.”
Slee & Bryson, the architects here, were at the right place at the right time. They began their partnership in Prospect Park South, designing Colonial Revival homes for the new suburbs of Flatbush. They took those ideas and turned them into Federal style city row houses in Crown Heights North and South, and in Park Slope. They were innovative home builders creating rows with attached garages in Albemarle-Kenmore Terrace and Lefferts Manor. And they designed apartment buildings.
This one is not the usual Colonial Revival/Federal inspired design, but harkens back earlier to English Medieval styles, with a bit of Gothic tossed in. This building could almost be a school, with all of its Collegiate Gothic charm: it’s got quatrefoil limestone bands, lancets, lots of quoins, a Gothic/Tudor entryway, and the remains of 40 paned lead sashed windows on the top floor. It’s also got a rooftop balustrade and those distinctive gables.
The building is across the street from a bus stop I often frequent, and I’ve spent a lot of time looking at the details of this building, and it still delights the eye. It’s fallen on some rough times over the years, and some of the historic details have been allowed to deteriorate, as most of them are decorative, not functional. Still, the building remains unique in the neighborhood, a Medieval and Tudor precursor of the much larger and much more deliberately Tudor apartment buildings to come. Everyone wants to live in a castle, don’t they? GMAP










This is a year-late post on an earlier BOTD, the two-story deco store at 818 Flatbush, which has Chanin-like ornament. At the time of posting, the architect was unknown. John Jurayi recently asked me to double-check, and Sue Braley determined that it was Boris W. Dorfman, safe to say a little known practitioner. A 1903 immigrant, it appears he worked his way up in the office of Bradford Lee Gilbert, as opposed to a formal schooling. However, I had formal schooling and look how much good it did me.
Christopher
Yes, please do, Montrose.
These Crown Heights buildings were very well made with marble and iron stairs, heavy plaster lathe, and delicate touches like leaded casement windows.
When Mother first saw our apartment, with a grand piano in the living room, she knew this was the place she wanted to move her young family.
As a four-year old, I thought our apartment vast. Of course, revisiting Pacific Street many years later, 1280 looked very small.
Still, I can feel the stone balusters at the lobby’s entrance under my rump. They’re where I spent hours watching the neighborhood’s life pass by.