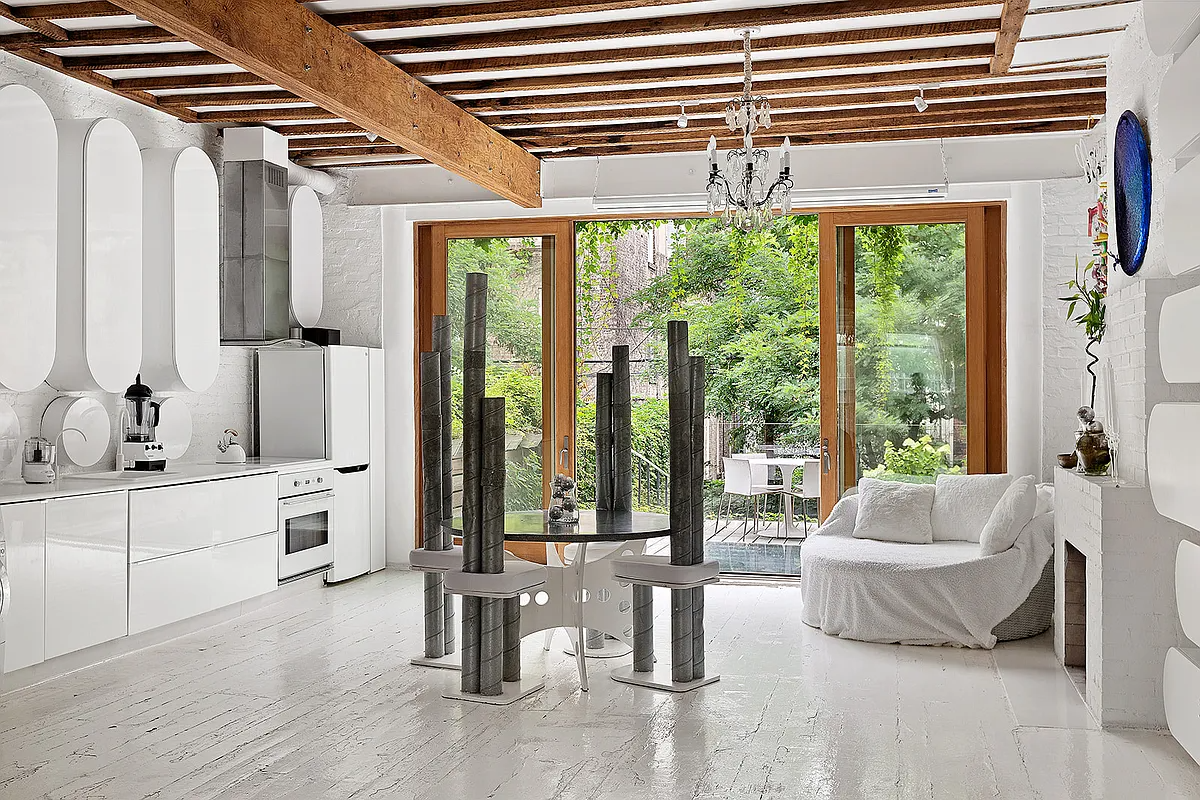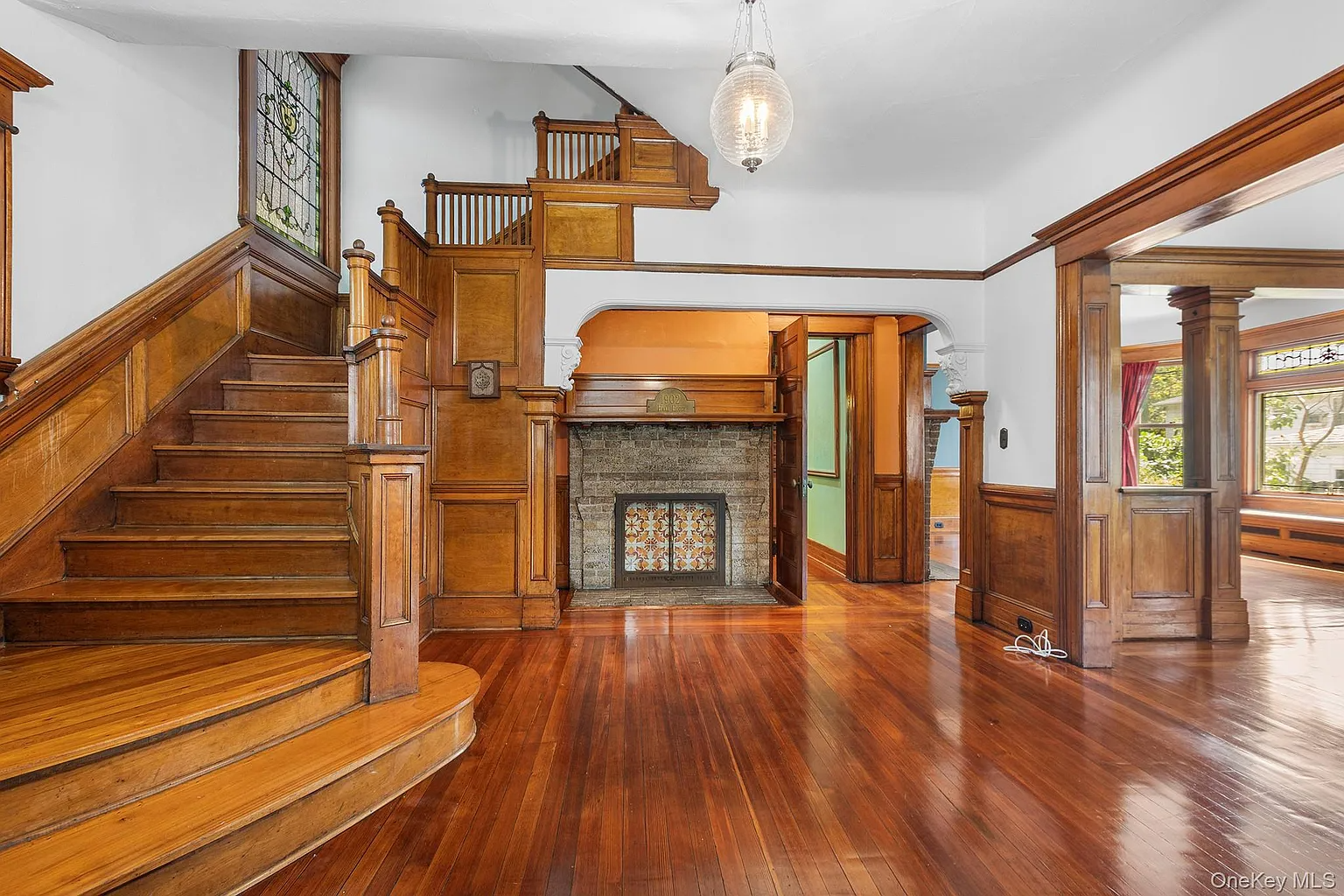Building of the Day: 1096-1104 Park Place
Brooklyn, one building at a time. Name: Row houses Address: 1096 – 1104 Park Place Cross Streets: Kingston Avenue and Hampton Place Neighborhood: Crown Heights North Year Built: 1906 Architectural Style: Renaissance Revival, with Colonial Revival accents. Architect: William Debus Other buildings by architect: The “Raleigh”, corner of MacDougal and Tompkins, and several other flats…

Brooklyn, one building at a time.
Name: Row houses
Address: 1096 – 1104 Park Place
Cross Streets: Kingston Avenue and Hampton Place
Neighborhood: Crown Heights North
Year Built: 1906
Architectural Style: Renaissance Revival, with Colonial Revival accents.
Architect: William Debus
Other buildings by architect: The “Raleigh”, corner of MacDougal and Tompkins, and several other flats buildings on this street – Bed Stuy. Stuyvesant Avenue limestone rows, Stuy. Hts. Post Office building – B’way and Greene
Landmarked: Not yet. In proposed CHN HD, Phase 3. (2011)
The story: In 1931, architect William Debus received a gold medal from the New York Society of Architects. He was honored by his peers for his excellent work, especially for his pioneering work in the design of superior tenements and multiple-family buildings. He practiced for over fifty years in Brooklyn, and when given this award, still had another twenty years to go. He was a charter member of the NY Society, which was founded in 1906. That same year, in a period where much of his finest work lies, he designed this row of houses on Park Place.
At that time, Park Place was a part of the St. Marks District, an upscale area on a par with the best of Park Slope, Clinton Hill or much of Bedford. Just next door to this row were the large mansions of Parks Commissioner George Brower and his daughter. Brower Park, named later for the same commissioner, was then called Bedford Park, and was considered to be one of Brooklyn’s finest small parks, filled with old growth oak trees, a slight hill, and pleasing pathways and vistas. Around the corner, a new and exclusive development was finishing up, called Hampton and Virginia Places, two blocks with similar groups of houses, all by the same architect and same development company.
There was an interesting dichotomy going on here, the rich next door to the upper-middle and middle class, but you’d never know it from the buildings. William Debus was a master of classicism and tasteful dignity. Every building in his extensive resume is elegant, whether his tenements, flats buildings, single family row houses, or two families, as these are. His commercial buildings also have that same elegance. A Debus building is dressed for dinner, even though its occupants may only be able to afford meat and potatoes.
Most of Debus’ buildings are in the post-Chicago World’s Exhibition/City Beautiful style of Renaissance Revival elegance. He tends to use light colored building materials: limestone, or light-colored brick. This group is one of the exceptions, but the more powerful because of the use of red brick against which the Classical details pop. The bold quoins, accenting the sides, the limestone English basement fronts with the Classical brackets, the simple rectangular lintels on the top floor, and the most detailed feature; the Classical pedimented triple windows on the second floors, are an interesting combination of Renaissance Revival and Colonial Revival Styles. It’s not easy pulling off such a combination, but Debus does it well.
This group is well cared for and very intact, and will be protected by landmarking in the future. Oh, and yes, the house on the far left does have a bronze bull sculpture in the front yard. No, I don’t know why. GMAP





Here comes the competition: http://www.thefadedpast.com/buildings.html
Or, in the post–deficit unity, the collaboration.
I like the faux arcade at ground level. Reminiscent of European rows such as those surrounding the Place Des Vosges but without the French roofs.
I join you on the Debus bandwagon. c