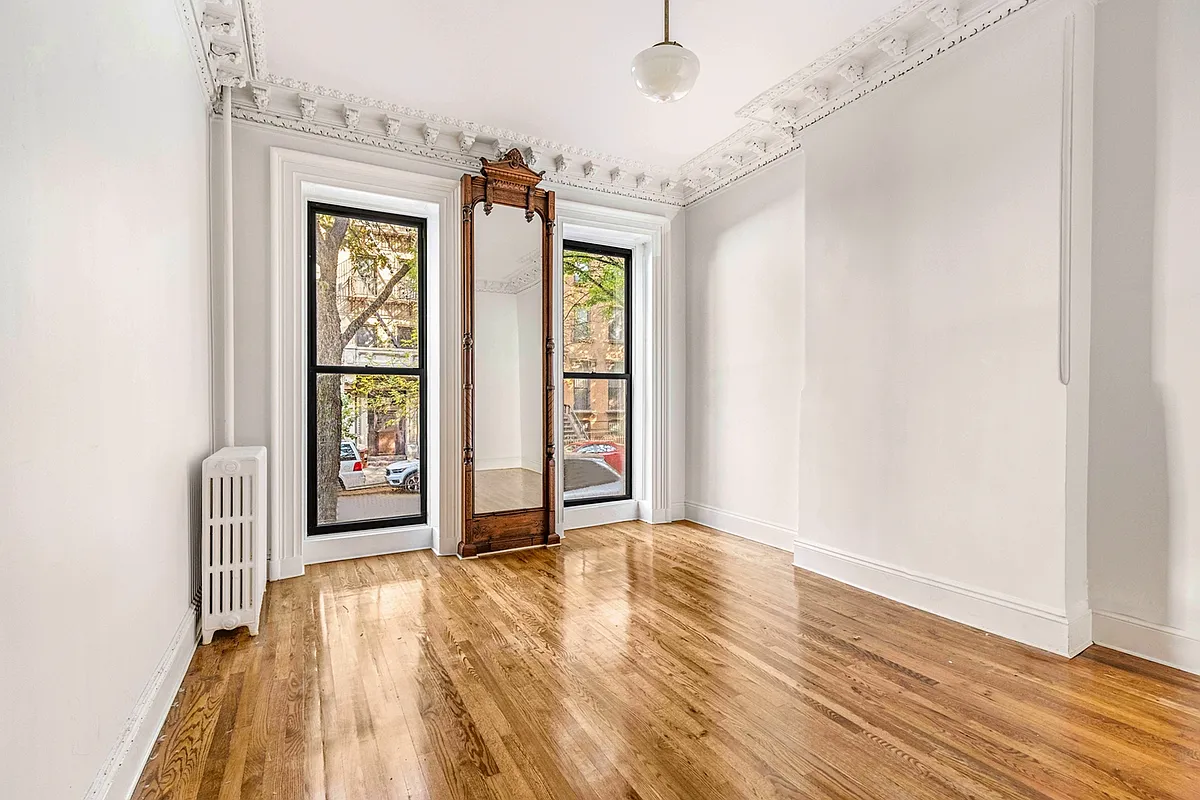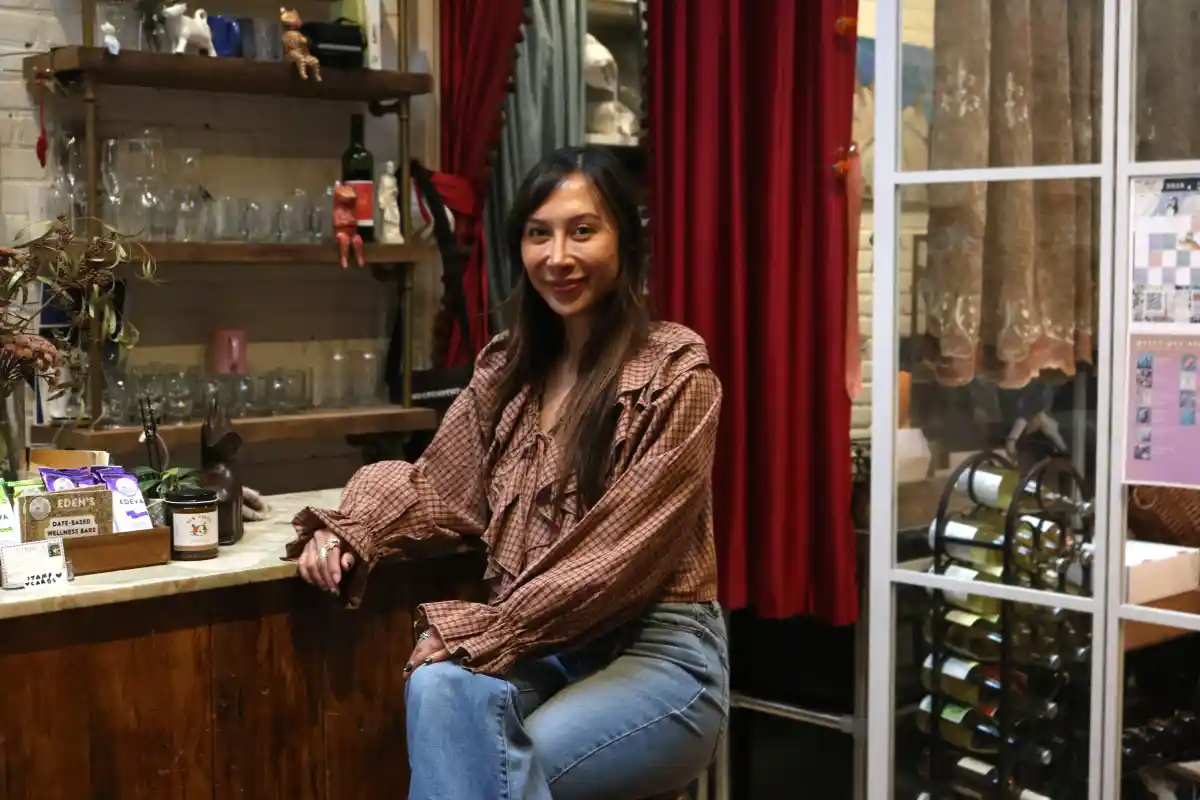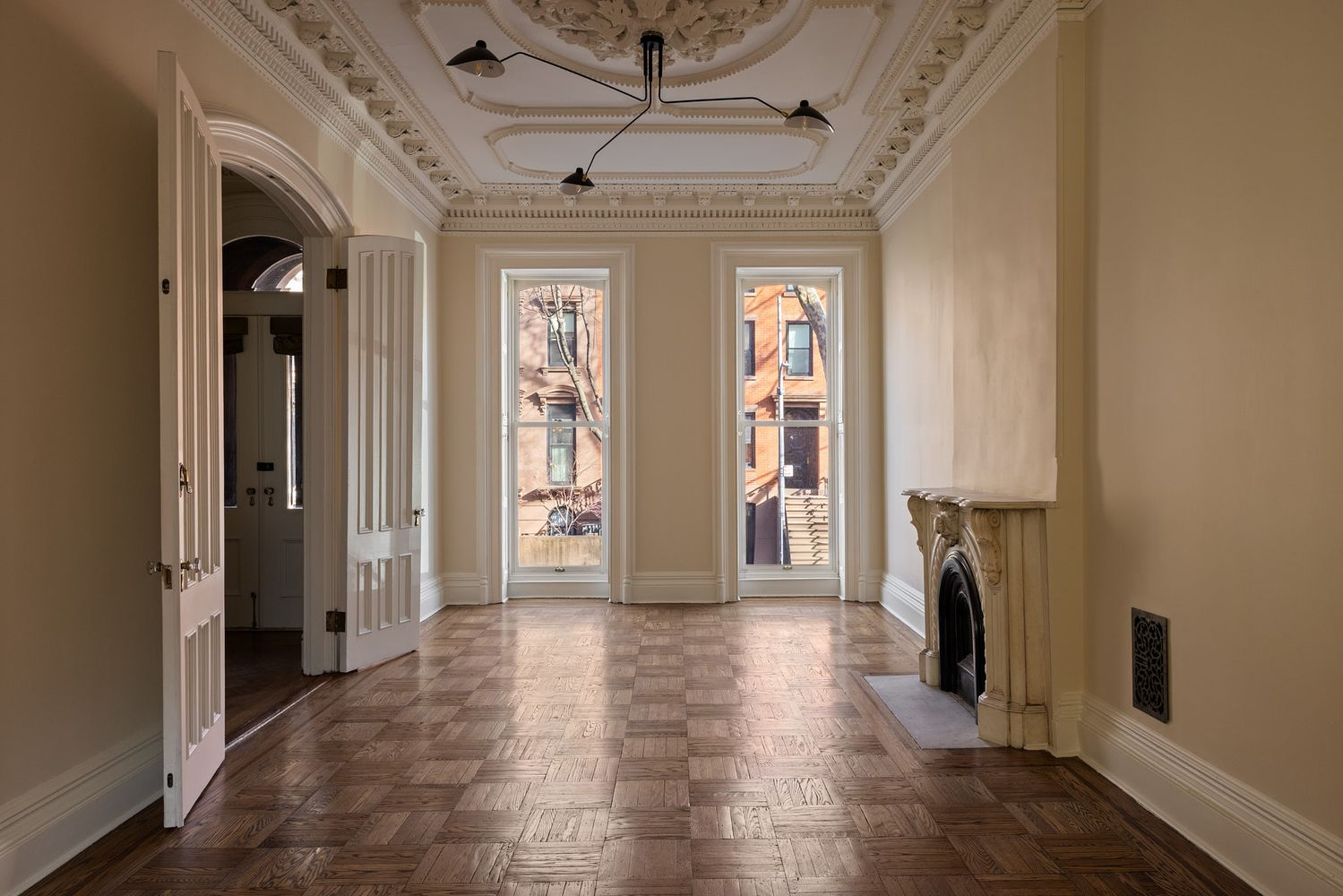Building of the Day: 34 South Portland Avenue
The BOTD is a no-frills look at interesting structures of all types and from all neighborhoods. There will be old, new, important, forgotten, public, private, good and bad. Whatever strikes our fancy. We hope you enjoy. Address: 34 South Portland Avenue, between DeKalb and Lafayette Avenues Name: Row House Neighborhood: Fort Greene (Fort Greene Historic…


The BOTD is a no-frills look at interesting structures of all types and from all neighborhoods. There will be old, new, important, forgotten, public, private, good and bad. Whatever strikes our fancy. We hope you enjoy.
Address: 34 South Portland Avenue, between DeKalb and Lafayette Avenues
Name: Row House
Neighborhood: Fort Greene (Fort Greene Historic District)
Year Built: 1880
Architectural Style: Neo-Grec
Architect: CB Sheldon
Landmarked: Yes
Why chosen: The house would stand out anyway, being a five story amidst four story houses. But then the architect began to have fun. The full height triangular (chamfered) bay thrusts the facade further out of synch with the staid Italianates surrounding it, then there is the wealth of ornament in every window save those on the ground floor; full window entabulature, elaborate lintels and corbels, all with incised floral patterns, a signature of the Neo-Grec style. Too bad someone removed the cornice, and changed the original stoop entrance. The latter is at least mitigated by a handsome ground floor entrance, albeit totally the wrong style. South Portland is usually photographed on the opposite side of the street, to showcase the unbroken row of Italianate brownstones, which are beautiful. But I also like this side of the street, precisely for its UN-uniformity. This is one of the great houses on the block.





Minard, you are probably right. It’s most certainly flats now. Not to argue, but the parlour floor windows do seem to be taller than the upper floors, although not by much. If it was a one family, they must have been a big family. Poor servants probably had legs of steel.
Thank you, MM, fascinating as ever!
Minard,
That’s an interesting and informative point that you make.
Do you think, around 1880, this building was built to be a 4 or 5 unit apt building? This neighborhood was rural back then, wasn’t it?
looking at this building I don’t see a house, I see flats. An old multiple dwelling. I could be wrong, as always, but in the old days, architects loved to distiguish the different parts of a house based on their importance so the parlor floor or piano nobile would get the biggest windows and the fanciest trim and the top floor would get the smallest windows. When a facade is identical from floor to floor such as this one, it means that there was no hierarchy of importance as every floor was identical. There are flats buildings similar to this one, except in brick, in Brooklyn Heights on Hicks near State. I love those angled bays, but to me, they telegraph “cold water flats”.
It’s a lovely house, but I can only imagine how it would get trashed if it were being built now. “Too big,” “not in context,” “doesn’t respect the street line or parapet line.”
Talk about standing out in a crowd! Imagine having the whole place. You would certainly get a good workout on the stairs. I have to say that the house to the right is my idea of the absolute picture perfect brownstone.
Do you know when most de-stoopifying took place, MM? I thought it had been de-stooped, too. But our landlord (we live in the building) has the tax photos of 34 S.P. from the 30’s or 40’s (cars in the photos look to be from around then) and the building didn’t have a stoop then either.
How do you pronounce “neo-grec”?
Is it pronounced just like it’s spelled?
Or is it pronounced “neo-greek”?