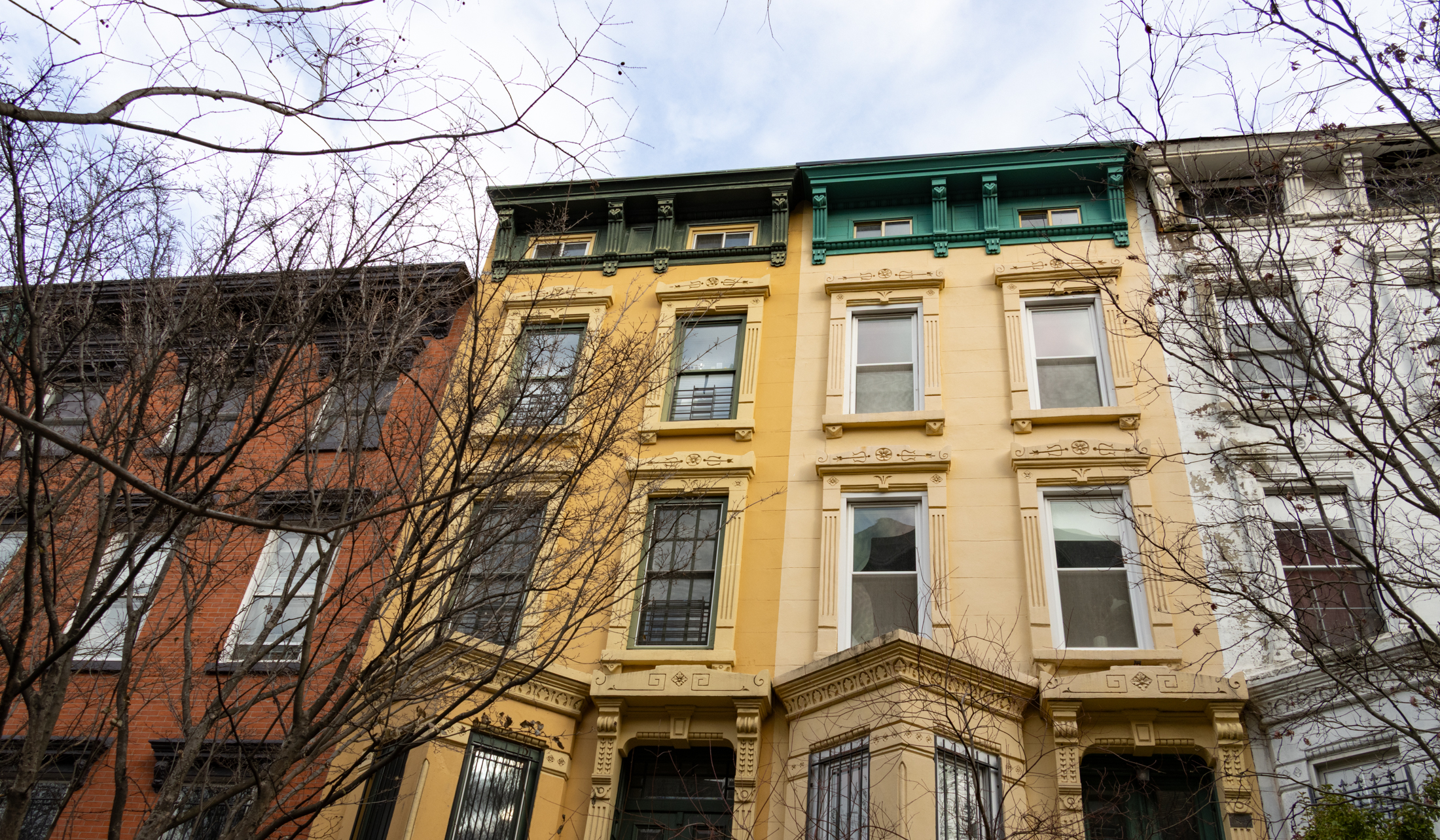Building of the Day: 442-4 Prospect Place
The BOTD is a no-frills look at interesting structures of all types and from all neighborhoods. There will be old, new, important, forgotten, public, private, good and bad. Whatever strikes our fancy. We hope you enjoy. Address: 442-4 Prospect Place, between Grand and Classon Name: Private Houses Neighborhood: Crow Hill (part of Crown Heights North)…


The BOTD is a no-frills look at interesting structures of all types and from all neighborhoods. There will be old, new, important, forgotten, public, private, good and bad. Whatever strikes our fancy. We hope you enjoy.
Address: 442-4 Prospect Place, between Grand and Classon
Name: Private Houses
Neighborhood: Crow Hill (part of Crown Heights North)
Year Built:1915
Architectural Style: Eclectic with Prairie School influences
Architects: Unknown
Landmarked: No
These two houses must be seen as a whole. With the peaked roof line, oversized deep cornice, arched doorways and windows, along with the rectangular windows on the upper stories, these houses, to me, are a Brooklyn row house interpretation of the Midwestern Prairie School Four-Square house, with a Sullivanesque Romanesque Revival arch or three tossed in.
There are touches of early Frank Lloyd Wright, and Purcell and Elmslie in there, along with classic row house necessities: the lower service entrances, the stoops. Admittedly, the replacement iron gates and the ground floor metal awnings take away from the moment, but these are still very unique and interesting houses.
I don’t know if the roofline and dormers are still there, but not visible from the angle I shot them, or if they were removed since the rather blurry Google Map shot was taken. These houses have many mysteries to be solved.

[Photos by Suzanne Spellen]





Peering as best I can, but that glass looks Late Victorian to me and not Arts and Crafts. However, you do see transitional houses with Arts and Crafts elements and then Victorian inspired glass in Ditmas Park. There’s an (original) brick house on Marlborough (off Cortelyou) that has similar arches, very much Japanese or A&C inspired, yet has Victorian type stained glass panels.
Any chance this was originally a single family house with a central staircase and a grand front door framed by the central arch? In the earlier photo there appears to be a bricked up central window over the front door, not to mention the small, central, window projecting from the roofline. Presumably, you wouldn’t need windows placed in the center of a purpose built two family home… Wouldn’t an original two family be divided down the middle by a party wall?
I’m confused on how the houses went from [googlemap] brownstone-color to [current] whitish brick. Is the brick painted white now? Were they painted brownish before?
No mention of what looks to me as stained glass in the arched windows. Closeup on those might reveal more on what architectural influences involved with design of these houses.
If these houses were in Park Slope the two owners would shop at the food co-op together and over skim frapucinos they would agree on the perfect trim and ironwork color. And each house would be worth about two million dollars. Ah, the advantages of upper middle class sensibilities.
Note that Spumoni Gardens seems to have a “For Rent” sign in the window. Be kinda like living in the pink house on Garfield – your friends would have no trouble finding you.
There are a handful of two families in Ditmas Park West – you should see what happens when a two family design involves shingle and paint! Oy! Similar situation in parts of Kensington….
These neighbors clearly do not get along.
Minard, you’re right, and I just don’t understand it. Why wouldn’t the neighbors get together and decide on a unified design? Seems to me it would be both owner’s benefit. (Of course, if my neighbor wanted me to paint my side pink, I’d definitely demur!)