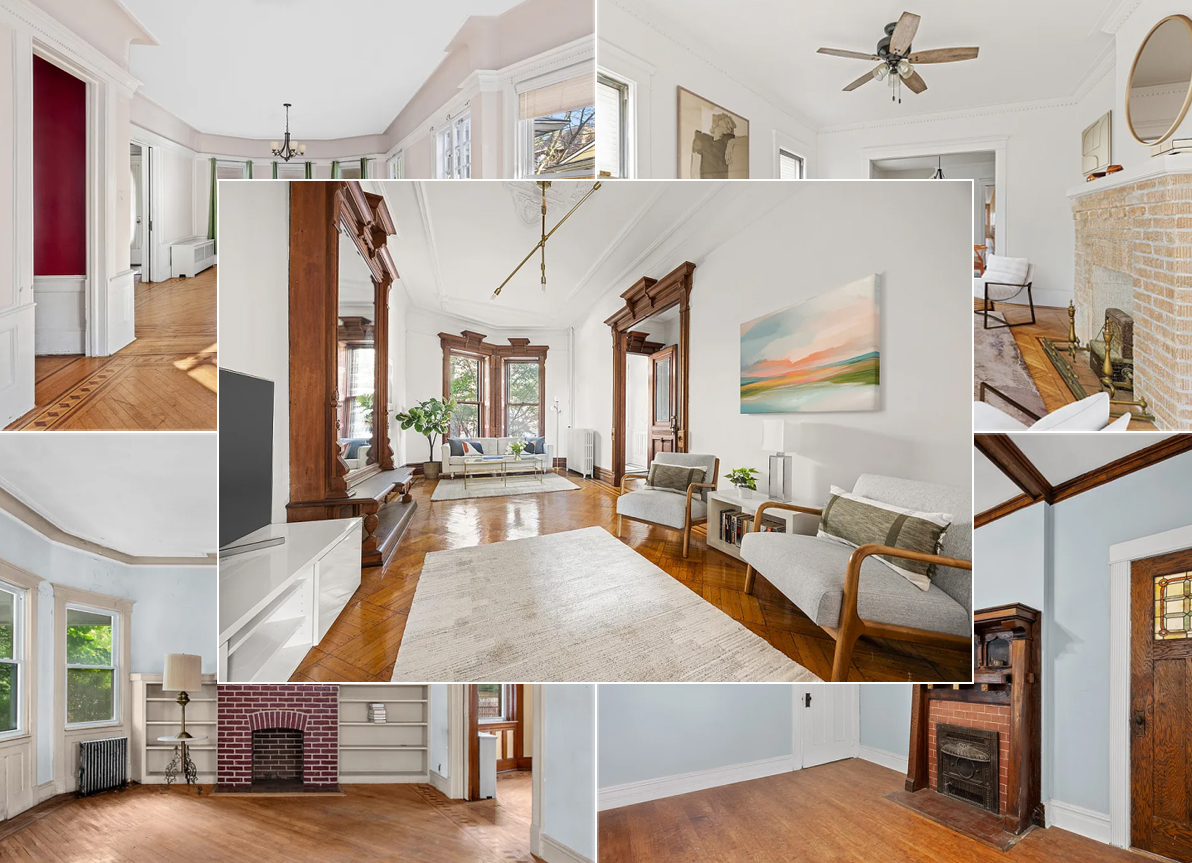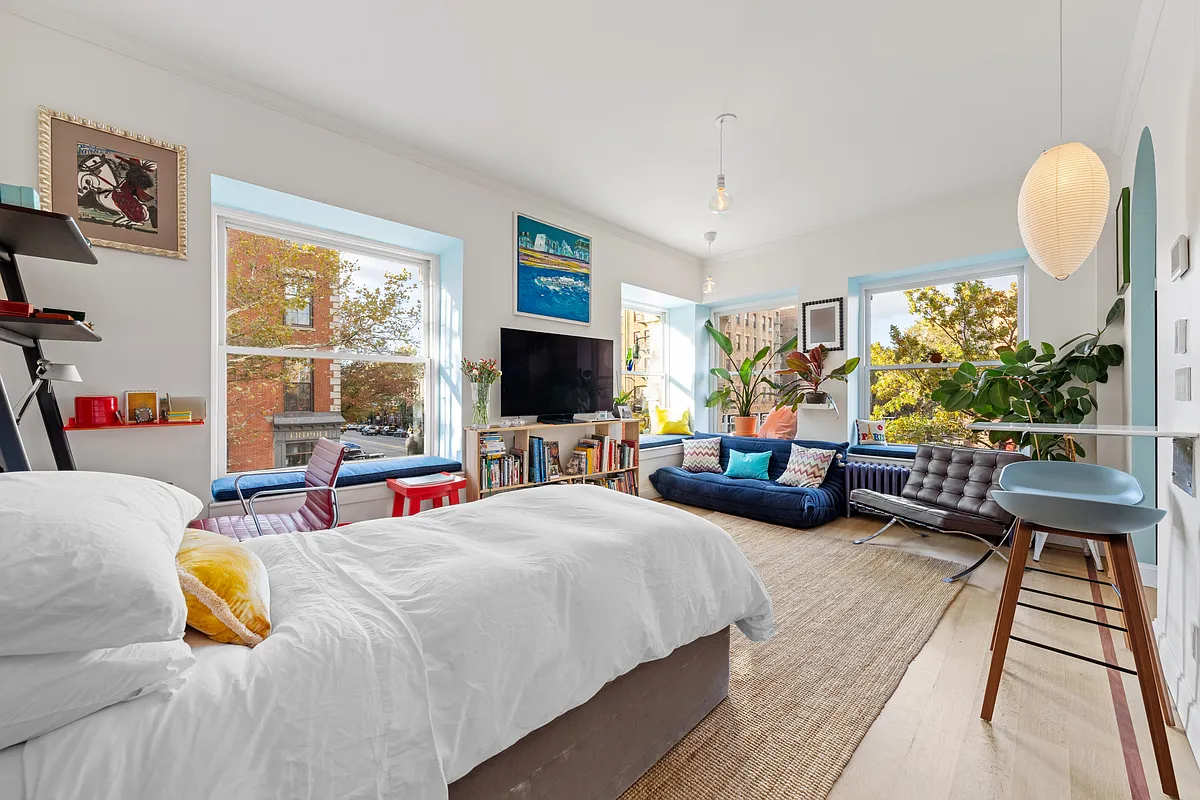Building of the Day: 286A-290 Vanderbilt Avenue
Brooklyn, one building at a time. Name: Row Houses Address: 286A, 288, 288A, 290 Vanderbilt Avenue, between DeKalb and Lafayette Avenues Neighborhood: Fort Greene Year Built: 1889 Architectural Style: Queen Anne Architect: William Tubby Other buildings by architect: Charles Millard Pratt Mansion on Clinton Ave, Row houses on Lafayette and Classon, Charles Schieren Mansion on…


Brooklyn, one building at a time.
Name: Row Houses
Address: 286A, 288, 288A, 290 Vanderbilt Avenue, between DeKalb and Lafayette Avenues
Neighborhood: Fort Greene
Year Built: 1889
Architectural Style: Queen Anne
Architect: William Tubby
Other buildings by architect: Charles Millard Pratt Mansion on Clinton Ave, Row houses on Lafayette and Classon, Charles Schieren Mansion on Clinton Avenue, Pratt Institute Library
Landmarked: Yes, part of Fort Greene HD
The story: In addition to being in the oil business, Clinton Hill’s weathiest and most famous resident, Charles Pratt, was also in the housing business. His Morris Building Company built speculative middle class housing in the immediate neighborhood, as well as in other locations in Brooklyn. The company’s first project was 80-86 Vanderbilt Avenue, two blocks away from these houses, and that project was designed by Ebenezer Roberts in 1878. Roberts was William Tubby’s mentor and former employer, and Charles Pratt used both of them in his many projects. Ten years after the first group of houses, Tubby had become the Morris Building Company’s chief architect, with small groups of houses springing up mostly in Clinton Hill.
The Morris Building Company houses share several characteristics. They were all well designed. Tubby put much thought into these buildings. They are very attractive deep red brick with low stoops. Amazingly, all four houses still have their original front doors, there are some original upper story multi-paned windows, and all four houses are in excellent overall shape. Tubby seems to once again channel the aesthetic sensibilities of the British Arts and Crafts architects working at this time, creating very English feeling terrace-type housing. Could the Morris in Morris Building Company be a tribute to Arts and Crafts philosopher-king William Morris?
The other characteristic of these and other Morris Building Projects houses is that they are all extremely narrow. These four houses average out to 13.5 feet in width. Tubby’s later 1892 group on Lafayette Avenue averaged at 14′ wide, while the Ebenezer Roberts group was 15′ wide. Was Pratt trying to maximize density and profit, getting 4 houses in a lot that was meant to only have 3? Or perhaps he didn’t think his working class customers needed more room? Was he providing Victorian social policy, as well as homes? That would be interesting to find out.

(Photo: Property Shark)





So many of the Brooklyn industrialists of that era were also in the real estate business. In many travels I’ve come across a lot of the beer barons in Bushwick and the Gretsch family all in the same racket.
And I have to say again, I’m really liking the paragraphs, MM!
Very attractive, love to see the interiors.
there are a few similar ones on cambridge (near Fulton St)
I love the outsides. The narrow widths sound a little extreme to actually live in though.
they could use a little cleaning. They look filthy.
Hmm, I have to say, these don’t do anything for me, and I walk by them every day. Maybe it’s the accumulated grime; I’d love to see them cleaned up. The AC units don’t help either.
I have always admired this row of houses.
I have always admired this row of houses.
1 of these were for sale, at ~$1.3M, back in 05 or 06. very cute houses