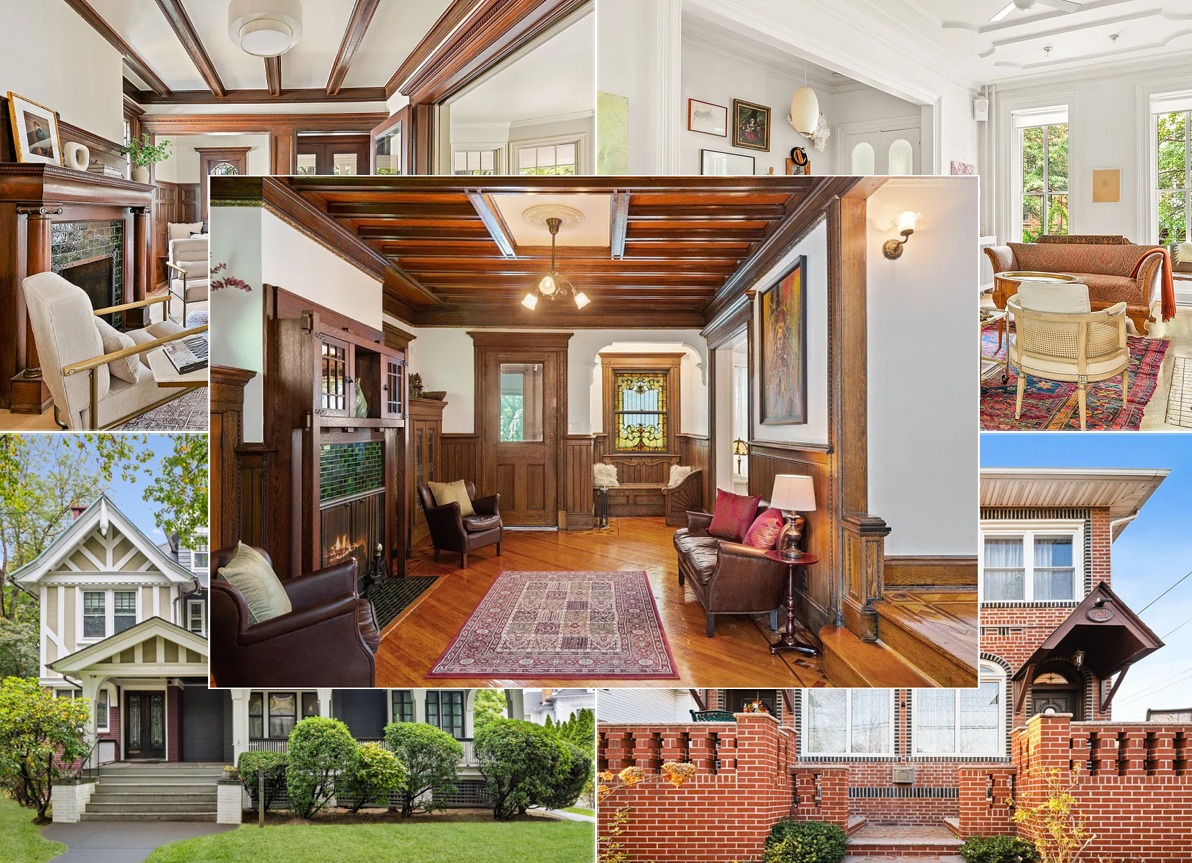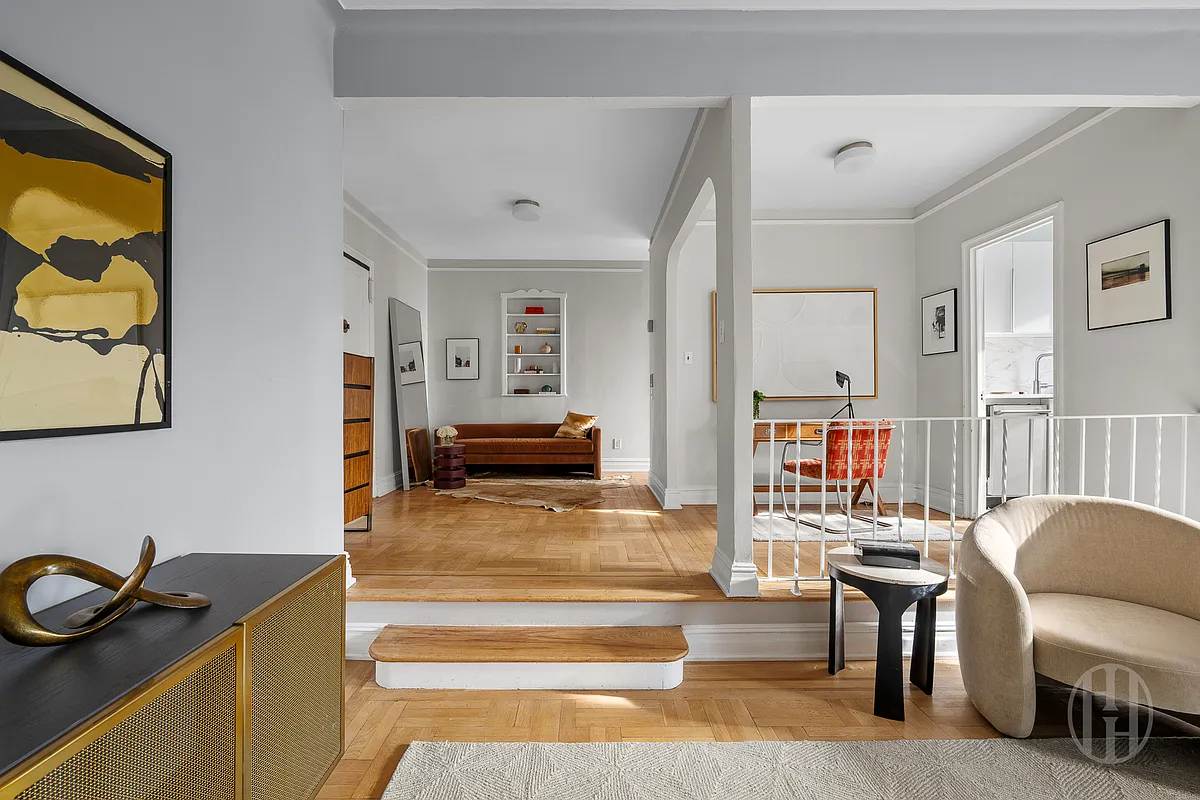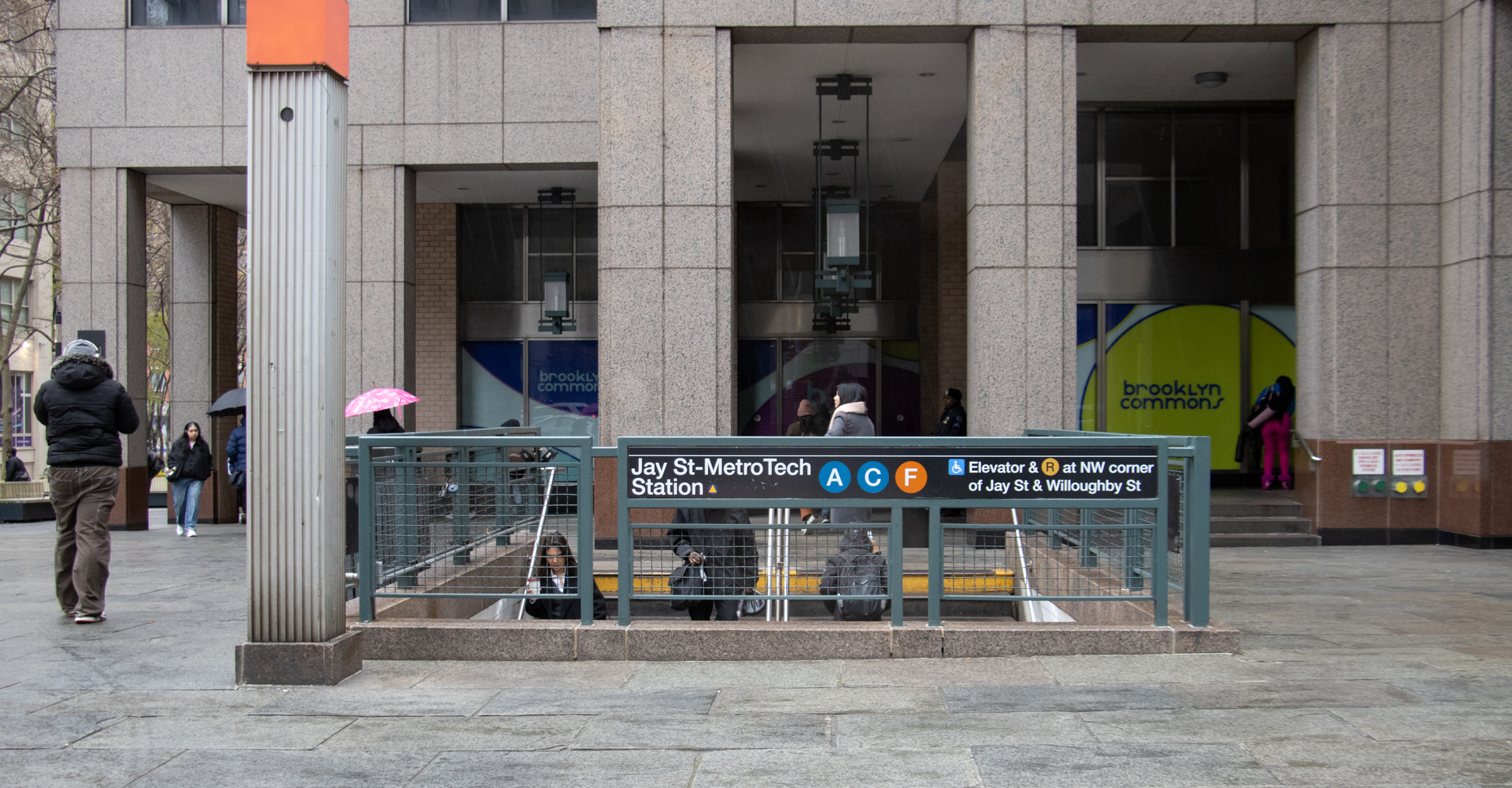Building of the Day: IRT Atlantic Ave. subway kiosk
Brooklyn, one building at a time. Name: IRT Atlantic Ave. Subway kiosk Address: Intersection of Flatbush, Atlantic, and Fourth Avenues Neighborhood: Boerum Hill Year Built: 1908 Architectural Style: Flemish Revival Architect: Heins & LaFarge, renovated 2005 by DiDomenico/Parsons Brinckerhoff Other buildings by architect: in Brooklyn: IRT Borough Hall Subway station, houses at 488-492 4th St….


Brooklyn, one building at a time.
Name: IRT Atlantic Ave. Subway kiosk
Address: Intersection of Flatbush, Atlantic, and Fourth Avenues
Neighborhood: Boerum Hill
Year Built: 1908
Architectural Style: Flemish Revival
Architect: Heins & LaFarge, renovated 2005 by DiDomenico/Parsons Brinckerhoff
Other buildings by architect: in Brooklyn: IRT Borough Hall Subway station, houses at 488-492 4th St. Park Slope, Most Worshipful Enoch Lodge (former Episc. Church) Jefferson Ave, Bed Stuy. Other: Astor Court buildings at Bronx Zoo.
Landmarked: No, oddly enough.
The story: It’s a wonder that this little building is still here. Had it not been in a place that was too small for anything else, it would have been long gone. And that would be a shame. This was once the site of the busiest transportation hub, both above and underground, in the city. When the building was built in 1908, it was the entrance to the IRT subway trains below. Across the street rose the El train, traveling from Fulton Ferry to Bay Ridge, a route now covered by the R line. And across the street from the El was the busy LIRR terminal. Not to mention the vehicular traffic and the trolleys. It must have been a noisy, chaotic, dirty, yet very progressive, and modern, mess.
George Lewis Heins and Christopher LaFarge are remembered for their subway stations and platforms, when the subways were seen not only as transportation, but as travelling experiences that could be enhanced by artistic beauty. This is fitting, as Christopher LaFarge was the son of painter John LaFarge, whose stained glass artistry in the latter part of the 19th century was on a par with Louis Comfort Tiffany’s. Beginning in 1901, they designed many stations along the IRT line, the oldest in the system. Their masterpiece, which cannot be regularly seen, is the abandoned City Hall Station, resplendent with Guastavino tiled vaulting and arches, stained glass, and terra-cotta tile and ornament. Similar to this station house is the original 72nd St. station house on Broadway, and the station house at Bowling Green.
This little station is covered in glazed terra-cotta tile, with a Flemish gable, ornamented with polychrome glazed terra-cotta cartouches, swags, fruit and floral garlands. Amidst the chaos of the area, the station house was a clear indicator of the subway entrance, used until 1971, when it was converted into a newsstand and fast-food venue. In 1977, never a year known for great architectural design, the MTA covered the whole structure and put large modern lettering on it. That was later removed, but the building was then boarded up and left to sit there, abandoned and waiting for destruction. Fortunately, in 2005, the building structure was restored, and used as an art installation/ventilation shaft for the never-ending renovation of the platforms below. Was that the best use possible? Debatable, but it saved the building.
Today, Heins and LaFarge’s faience terra-cotta panels and ornate lettering that survive in our subways stations are being saved instead of destroyed. Their station houses and kiosks are being preserved, and even copied, as at Borough Hall and 72nd St, among other places, proving that good design can be updated for greater capacity and modern needs.


(1910 Photo: Shorpy.com)





i was going to respond to the oddly vitriolic posting right-above this one, but then i realized that it had to be a feeble attempt at humor.
only in Brooklyn could so much money and effort be spent on so sucky an outcome.
the little kiosk is a sad little piece of crap.
never great to begin with, and certainly not great now.
it is perhaps emblematic of Brooklyn, the most overpriced real estate market in the world.
In the 1910 photo, the little wooden newsstand kiosk’s roof is decorated with jaunty eagles. Here’s a big version: http://www.shorpy.com/node/4763?size=_original
The subway kiosk’s location on the traffic island is kind of sad IMHO. With no garbage cans of any kind it’s a magnet for trash. And there’s no flora of any kind.
I just find standing there rather depressing.
Subways and electric elevated lines were quite progressive at the time, especially since much of the transportation in the city was either animal or coal powered.
If you think that current elevated lines are a pain to live under/next to, imagine what it would be like to be under a coal powered one.
On a side note, dragging in the next thread, I think this listing runs afoul of Hakeem Jeffries’s proposed neighborhood law.
By my understanding, this tiny triangle is the northern tip of Park Slope, since it is east of 4th and south/west of Flatbush.
Randolph, I was referring to the modernity of the urban transportation experience. Subways, elevated trains, trolleys, cars, and probably still a horse drawn carriage or two. It was the nexus of two worlds, the 19th and 20th centuries.
“chaotic, dirty, yet very progressive, and modern, mess”
What makes it progressive at the time???
I love that little building & wish its style were adapted for other edifices around there.
My understanding is that the kiosk entrance would not eliminate any between the street and platforms.
As originally constructed, it led to the southbound local (2/3) platform, where you could then take stairs down to the underpass and then take stairs up to the express or northbound platforms.
The two subway stations at Penn Station were built the same way, to discourage people from switching from local to express at such a busy station.