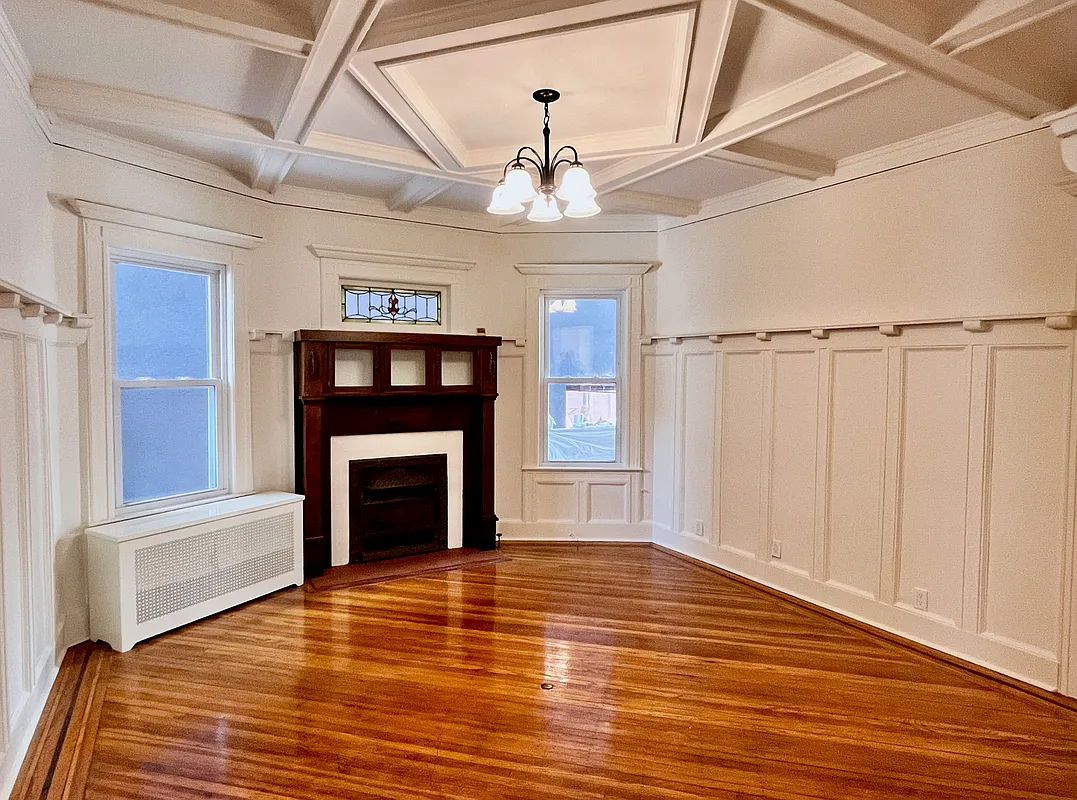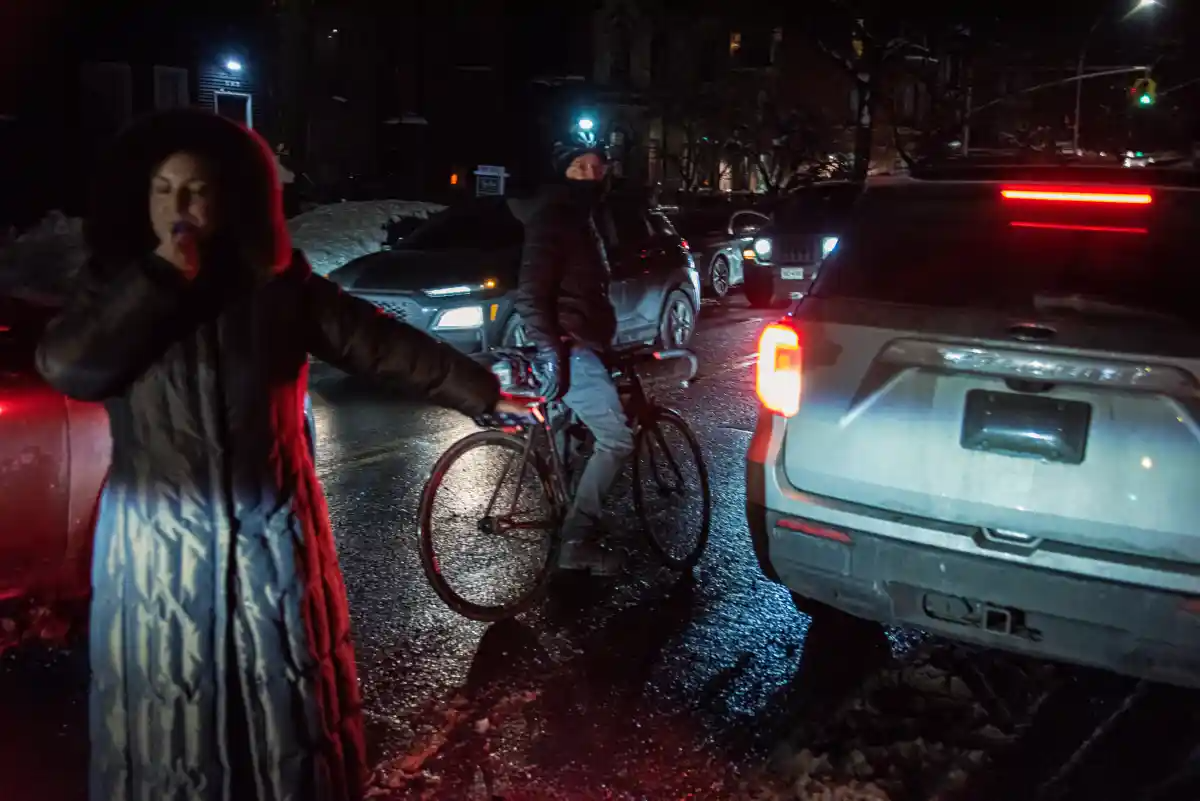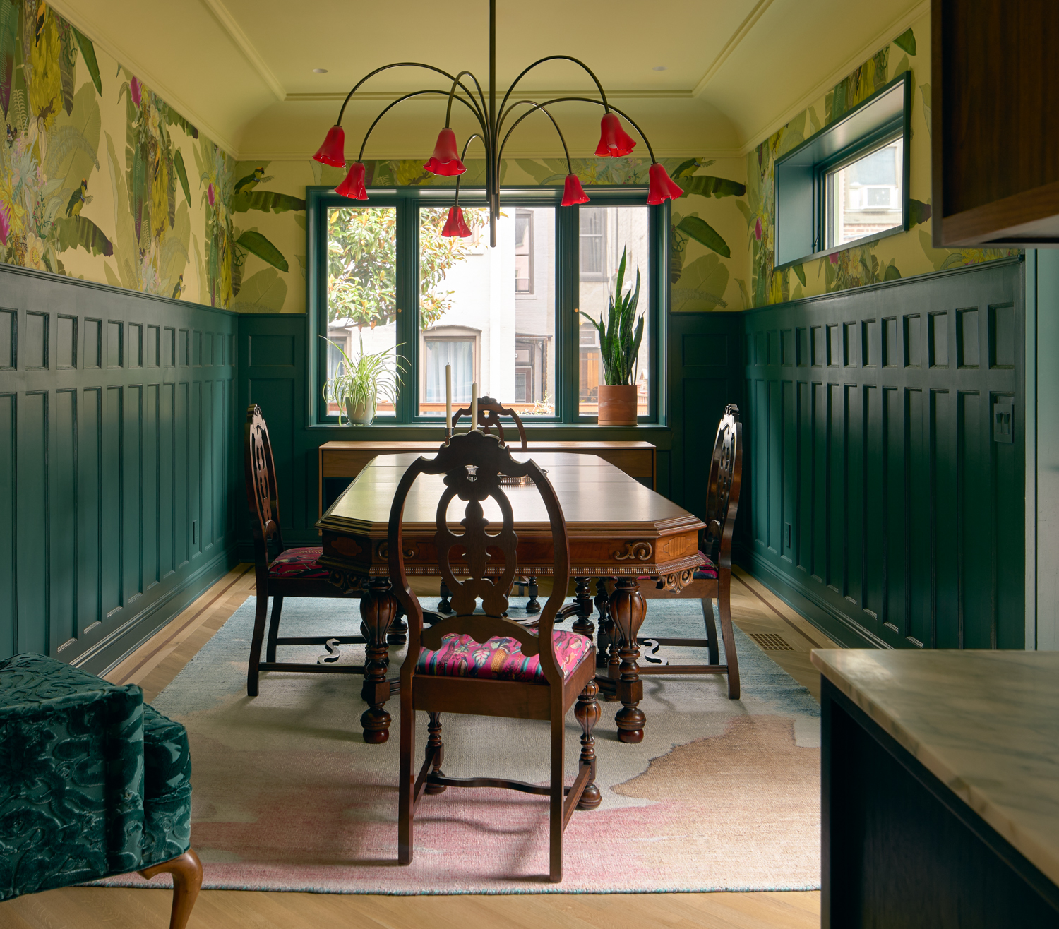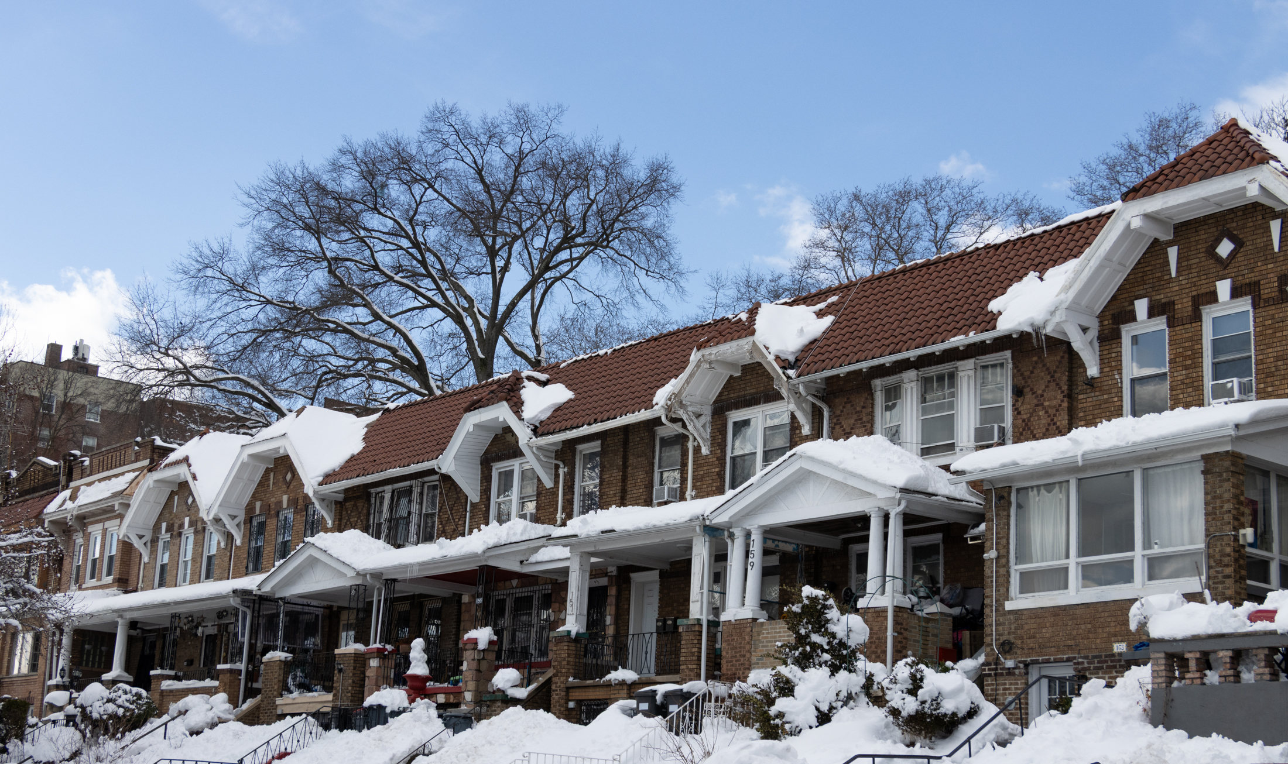Building of the Day: 80-86 Vanderbilt Avenue
Brooklyn, one building at a time. Name: Row houses Address: 80-86 Vanderbilt Avenue, between Myrtle and Park Neighborhood: Wallabout Year Built: 1878 Architectural Style: Neo-Grec Architect: Ebenezer L. Roberts Other buildings by architect: Chapel of Emmanuel Baptist Church, Washington Avenue Baptist Church, Charles Pratt House at 232 Clinton Avenue. Landmarked: Not yet. In proposed Wallabout…


Brooklyn, one building at a time.
Name: Row houses
Address: 80-86 Vanderbilt Avenue, between Myrtle and Park
Neighborhood: Wallabout
Year Built: 1878
Architectural Style: Neo-Grec
Architect: Ebenezer L. Roberts
Other buildings by architect: Chapel of Emmanuel Baptist Church, Washington Avenue Baptist Church, Charles Pratt House at 232 Clinton Avenue.
Landmarked: Not yet. In proposed Wallabout HD. On state and national Historic Register.
The story: You can’t talk about the history or architecture of Clinton Hill, or Wallabout, without mentioning the Pratt family. Patriarch Charles Pratt was Brooklyn’s wealthiest man, a partner in Standard Oil with the J.D. Rockefeller, and a local philanthropist, and employer. Pratt Institute is his greatest legacy, as are the fine houses he had built for his sons, all on Clinton Avenue, and the Astral Apartments he had built for his workers in Greenpoint. Charles Pratt and his son Charles also built speculative housing, beginning in the last quarter of the 19th century; working class housing in the form of small apartment buildings and small rowhouse groups. This group is the first group to be commissioned. The Pratt’s had their favorite architects, including the great William Tubby, Lamb & Rich, and Ebenezer Roberts. Roberts had designed Charles Pratt senior’s own house, a large Italianate brownstone villa on Clinton Avenue, which is now part of St. Joseph’s College. He also designed the oldest part of Emmanuel Baptist Church, which Pratt funded, and the former house of worship for the family, Washington Avenue Baptist Church, now known as Brown Memorial Baptist. These small, fifteen foot wide, now, and perhaps originally, 2 family houses are styled in a very austere version of Neo-Grec, with very little ornament, except for the dagged angular brackets around the door frames, and some nice original ironwork. Today, the houses are in the heart of the proposed historic district, and provide a link in the line of succession in housing styles, from the early wood frame houses, to the later brick houses, these houses, followed by later brownstones, and then flats buildings.

(Photo: Property Shark)





From the 1888 digitized Brooklyn directory at Ancestry:
Edward J. Mealia 80 Vanderbilt avenue
William A. Johnson 82 Vanderbilt avenue stamper
James MacAuley 82 Vanderbilt avenue
John B. Tre’denick 84 Vanderbilt avenue drugs
David E. Callaghan 84 Vanderbilt avenue physician
Denick John Tre 36 Platt N. Y. 84 Vanderbilt avenue
Joaquin Palmers 7 Beckman N.Y. 86 Vanderbilt avenue cigarmkr.
Joaquin M. Pons 7 Beekman N.Y. 86 Vanderbilt avenue cigars
Andrew C. Rodriguez 7 Beekman N.Y. 86 Vanderbilt avenue
Not exactly dispositive, eh?
CNF NB in RERG. Regardless, Franny Eberhart’s research on the Rhinelander rowhouses in Manhattan indicates that even smaller “single family” residences were frequently operated in multiple family occupancy.
Christopher
Thanks! Although there are those who think I’m wrong just walking into the room. Oh well.
Montrose, you are seldom wrong.
Minard, I thought that ONLY because 4 of them are now 2 family and one is three, which is statistically odd. If they were one families originally, I would think at least one of them would have been converted back to that state, or never left it. The turn around on this stretch of properties doesn’t seem to be that high. At 15′, new buyers might take the whole house, but if it was originally 2 fam, and the footprint makes it easy to keep it that way……
Then again, I could be totally wrong. Won’t be the first time.
these are simple but possess great dignity. I love how the windows get progressively shorter, it adds so much to the proportions of a facade, why don’t modern architects ever modulate their window openings? Also note the lintel on the parlor floor is different than those above for an added subtle accent. The ornament is plain but perfectly balanced and elegant.
I am very surprised to read you think they may have originally been built as two families.
I love how the Pratt’s essentially jumpstarted the brownstone boom, and to see the progression of much more elaborate Italianate brownstones winding their way down from the Navy Yard into Clinton Hill and beyond, all perhaps thanks to these few trailblazers.
That and there’s a few hidden brownstone gems up and down the avenues between Myrtle and Park. Not as ornate but they all possess a working class charm, much akin to the Philadelphia redbrick rowhouse.
I did not know about the Pratt’s being developers. It seems like many built speculative housing of this size first and then went to build wider larger homes… Great job MM