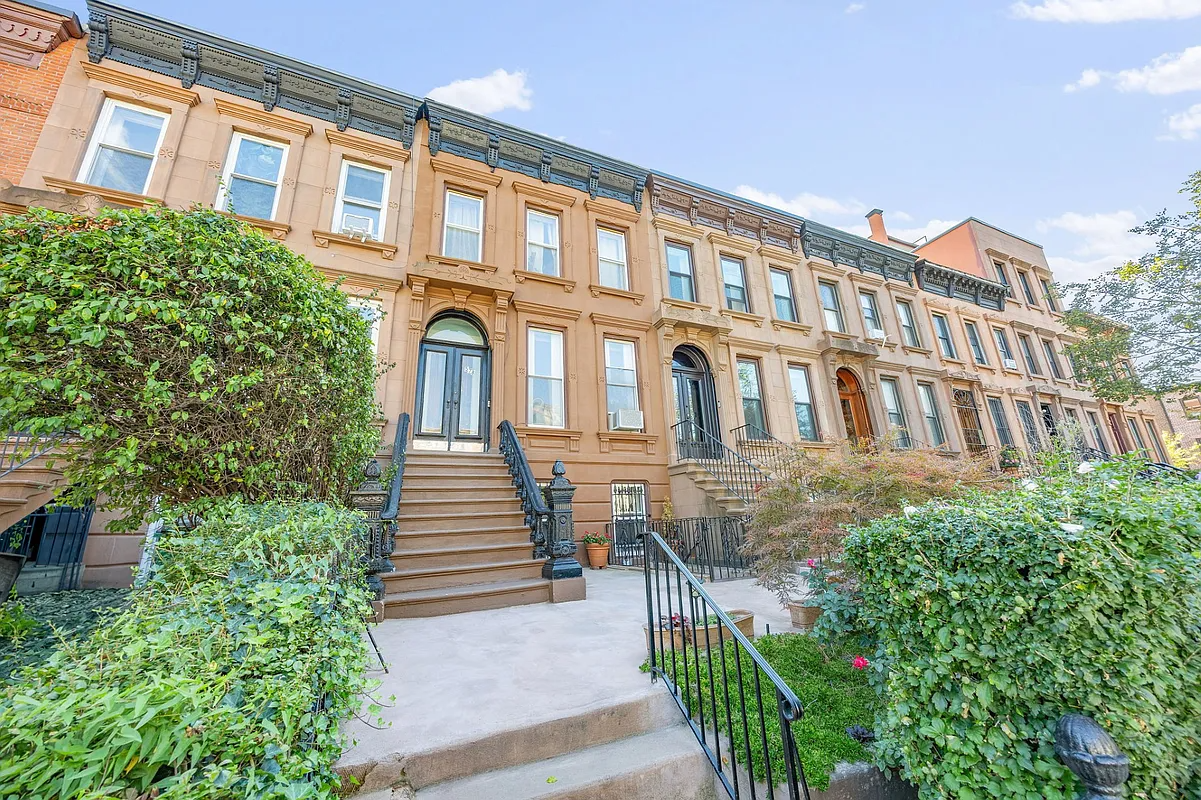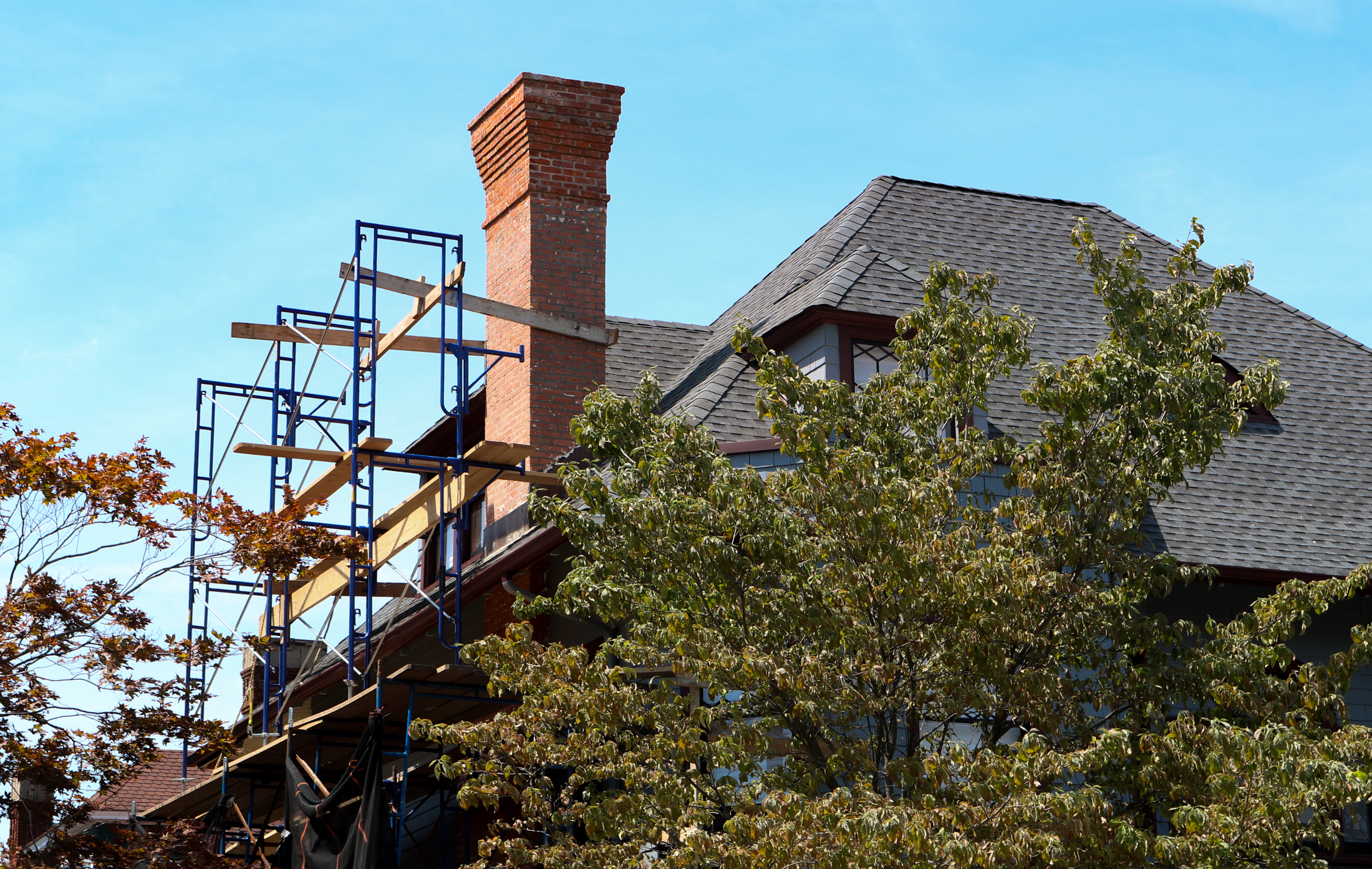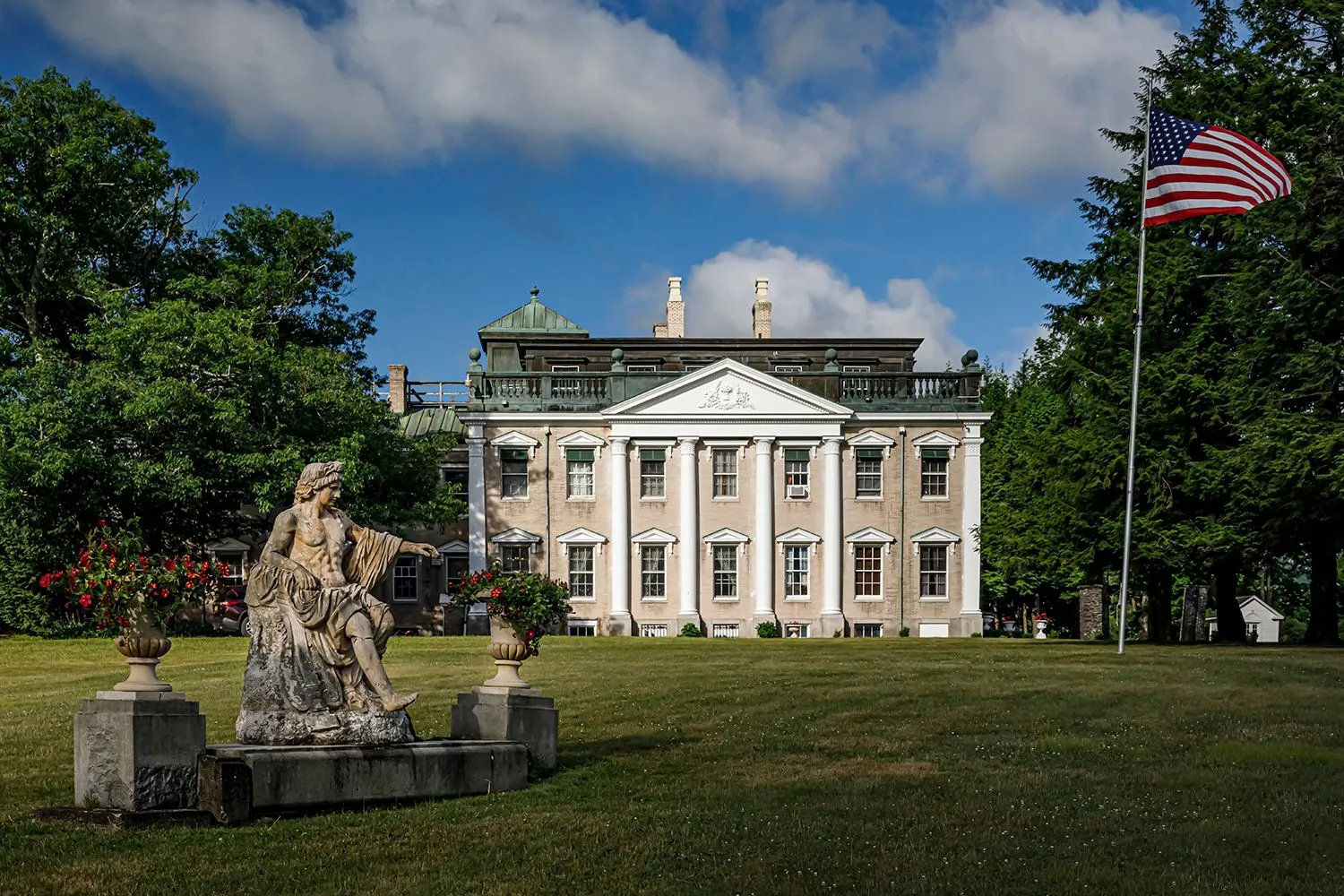Building of the Day: 726 Ocean Avenue
Brooklyn, one building at a time. Name: Apartment Building Address: 726 Ocean Avenue, corner of Beverley Road Neighborhood: Flatbush Year Built: Somewhere between 1912-1918. Architectural Style: Beaux-Art Austrian Sezession Architect: attributing to Wortmann and Braun Other buildings by architect: Royal Castle Apartments, Clinton Avenue Landmarked: No As the 20th century rolled along, developers rushed to…


Brooklyn, one building at a time.
Name: Apartment Building
Address: 726 Ocean Avenue, corner of Beverley Road
Neighborhood: Flatbush
Year Built: Somewhere between 1912-1918.
Architectural Style: Beaux-Art Austrian Sezession
Architect: attributing to Wortmann and Braun
Other buildings by architect: Royal Castle Apartments, Clinton Avenue
Landmarked: No
As the 20th century rolled along, developers rushed to build upper middle class buildings that would elevate the apartment experience, with large impressive buildings, and spacious apartments.
Grand boulevards such as Ocean Avenue were perfect for these large apartment buildings. This is one of those over-the-top buildings that simply command the corner, and the attention of passers-by.
I believe it’s by the firm of Wortmann and Braun, a Manhattan based partnership that specialized in the design of apartment buildings. Between 1910 and 1920, they are listed as the architects for a least a hundred buildings in Manhattan, Brooklyn and the Bronx.
They also did warehouses and storage companies. Many of their Brooklyn buildings are in Flatbush, and the newer middle class communities of southern Brooklyn. Dietrich Wortmann was born in Germany, and was educated in Leipzig and at Columbia University. Nothing is known about his partner, H.H. Braun.
One of their first buildings was the delightfully Viennese, Royal Castle Apartments in Clinton Hill, built in 1912. This building shares many details with the Royal Castle; so many that I have to believe Wortmann and Braun are responsible for both.
Both are very much in the style of the Austrian version of Art Nouveau called the Sezessionist Movement. The lines of the building, the massing of shapes, and use of polychrome stone work are very similar.
Here was also have some very fine Art Nouveau terra-cotta, used in the spandrels of the arched windows on the upper stories, very much defining the Sezession. Where the Royal Castle had large grotesque troll figures, this building has forbidding looking Medusas glaring down on visitors.


Both buildings share the architect’s use of sculpted figures supporting elements of the building. This building features allegorical figures of masons or engineers, or perhaps just art and philosophy, with the owl of wisdom and the muse of sculpture on their shoulders.


There is a lot of detail on this facade, making this, architecturally speaking, a wild and fun building. Interestingly, it was never subdivided, either. Reports of sales in the 1920’s state there were 30 apartments. Property Shark still shows the same.
They are all probably quite large and well laid out. What a grand Ocean Avenue doyenne she still is, needing only some TLC to give her jewels some sparkle.


[Photos by Suzanne Spellen]





NOP, you are ignorant. This is the very best class of pre-war apartment building type to be found anywhere. What do you want? Trump Towers and Casino?
So we basically agree, Wber. This building is definitely better than the worst but isn’t necessarily the best multi-family housing.
Lack of fire escapes on this vintage building are not necessarily telling as to the class of building. Most light-court 6-story apartments managed to hide the fire escapes by this time (again, another way of distinguishing these buildings from the tenements of the immediately preceding era for a slightly more middle class tenant).
Good points, Wber. But the lack of fire escapes on this building’s street front indicates fairly generous apartments. (Those second means of egress must be on the sides or back, meaning the apartments go fairly deep into the building, a sign of good although not necessarily “highest class” dwellings.)
I once met a young woman from Asia whose perception of apartment house pecking order was quite precise.
“I’d never live in a building with fire escapes on the front,” she said (at a cocktail party on the Upper East Side).
She’d was newly arrived. But already she knew!
Tell me about it, Minard.
My NY coop just spent $20,000 to restore the iron grillwork on two of our front doors. Not the doors themselves, the grillwork for the doors — at 10 grand a pop!
Problem is our lobby committee got it wrong. Instead of the Moorish screens that would have been appropriate to the building’s Art-Deco/Spanish-Italian Renaissance style, they went with Greek scroll keys!
Yikes!
And yes, our maintenance fees pay for it. Without vote or input from the residents.
“An outrage!” one old duff bellowed to the doorman. “The ugliest things I’ve ever seen!”
My problem: The grillwork is so dense the staff can’t see people approach the door. I’m so accustomed to it swinging open at my step that I bump into the damn thing now.
The other day, the building’s painter was on his hands and knees mixing paints to match the lobby committee’s changes to the doors’ colors. It won’t be the first time — or the last. More time and expense.
I guess with a house you can make your own mistakes. Or just let everything go to hell. (My preference.)
This building type was ubiquitous in many parts of the city around this time period – most especially in the Bronx, which is the land of the 6-story apartment building, but also in other developing parts of Brooklyn, Queens and Manhattan. The building form (height and plan setbacks) was very much derived from the existing building and housing codes and the economics of construction. Beyond the code requirements, the buildings often had relatively grand lobbies and elaborate (sometimes over the top) exterior decoration (in a variety of revivalist styles).
I don’t know about this one, but in many cases, these buildings were not upper middle class – they were more often a refuge for former residents of the crowded tenement districts in Manhattan and to some extent Brooklyn. A look at the plan will usually tell you whether the building was meant for better-off working class or middle class tenants or wealthier tenants.
My grandmother grew up not far from this building and used to reminisce about how Ocean Avenue was the Park Avenue of Brooklyn when she was a girl. Her family couldn’t afford to live in one of these buildings—they were super-aspirational back then.
And Minard’s dead-on about how much they cost to maintain. I live at 416 Ocean, which is less richly ornamented than this building, but definitely requires a lot more cash to upkeep than a soulless white brick postwar. We’re lucky in that these old buildings often don’t have a huge underlying mortgage, so when it comes to co-op fees the high cost of upkeep is offset by not paying tons of interest.
Lovely and quirky building. Great find Montrose, thanks for sharing!
the more features you restore on these buildings, assuming they are coops, the higher the maintenance will need to be to cover the cost of the work. Then you will hear from posters on Brownstoner whenever a unit is for sale about “the waste of money” of coop maintenance payments, because as we all know, the restoration and repair of brownstones is free.