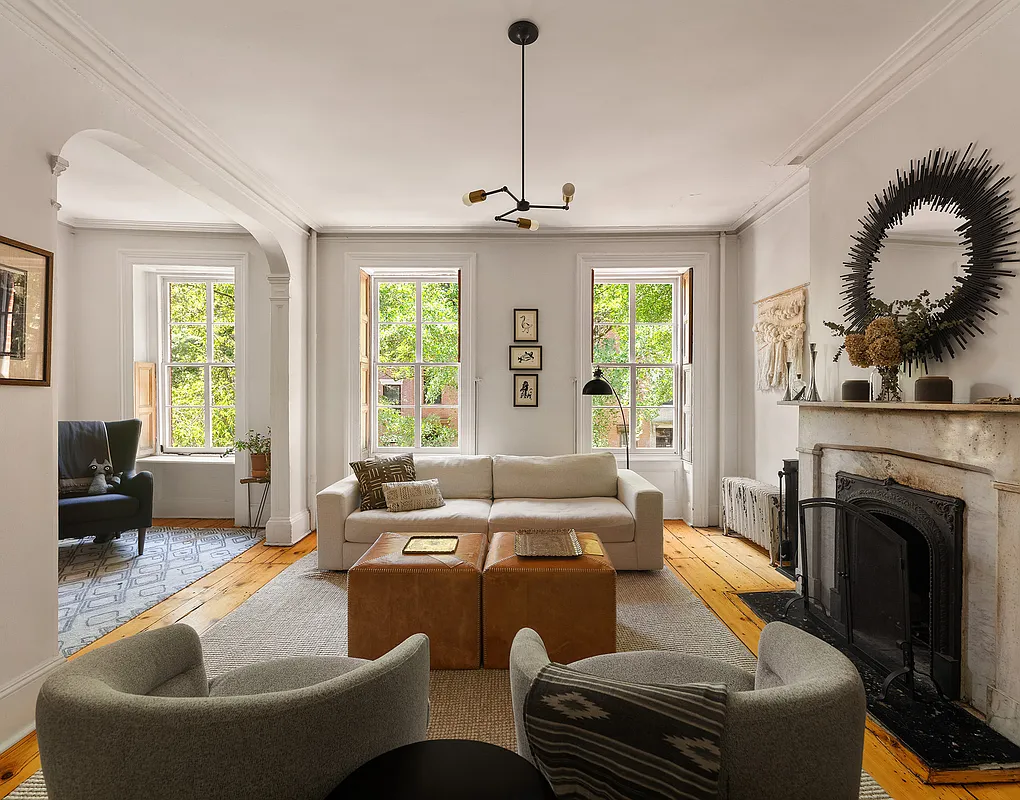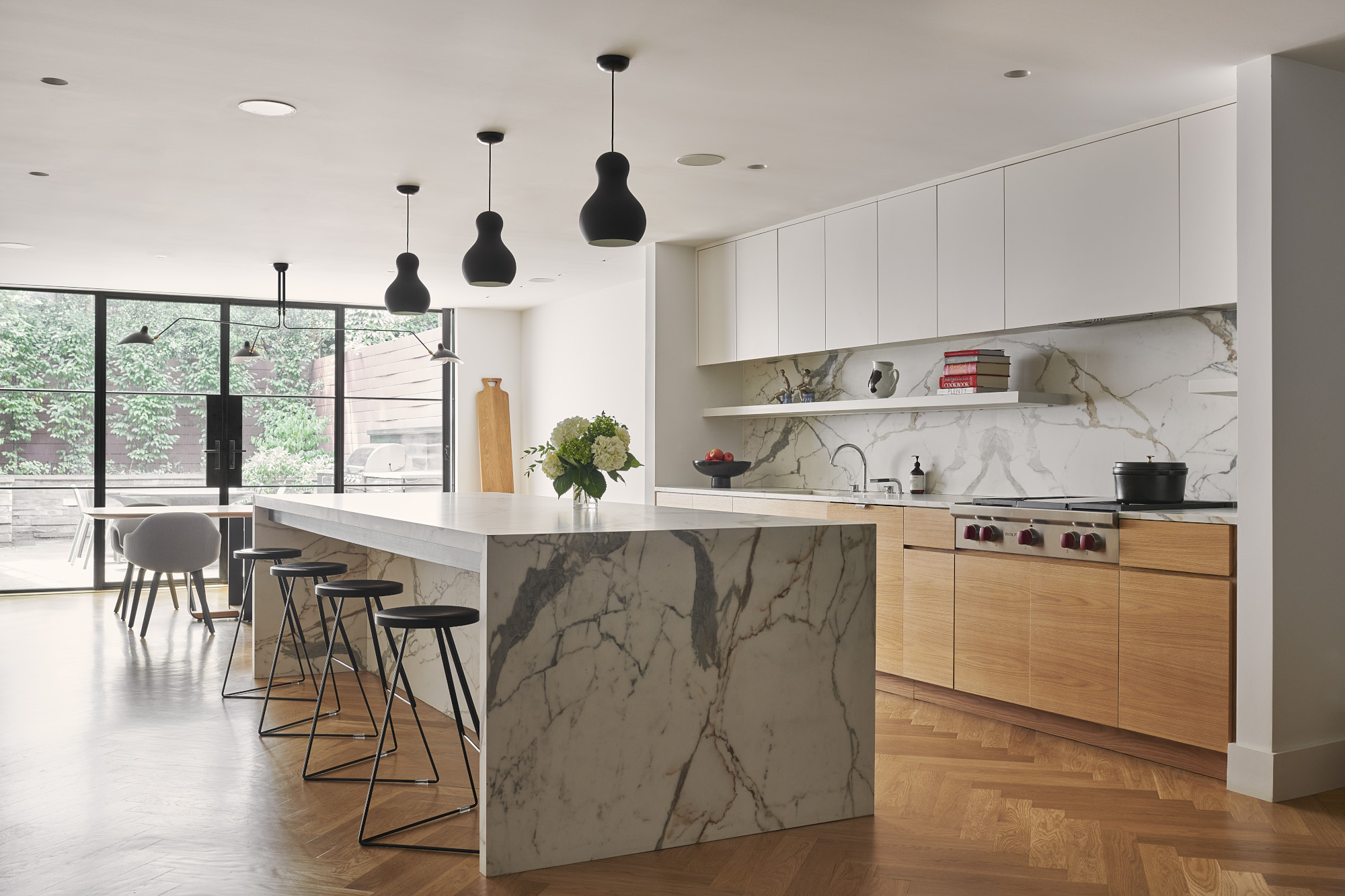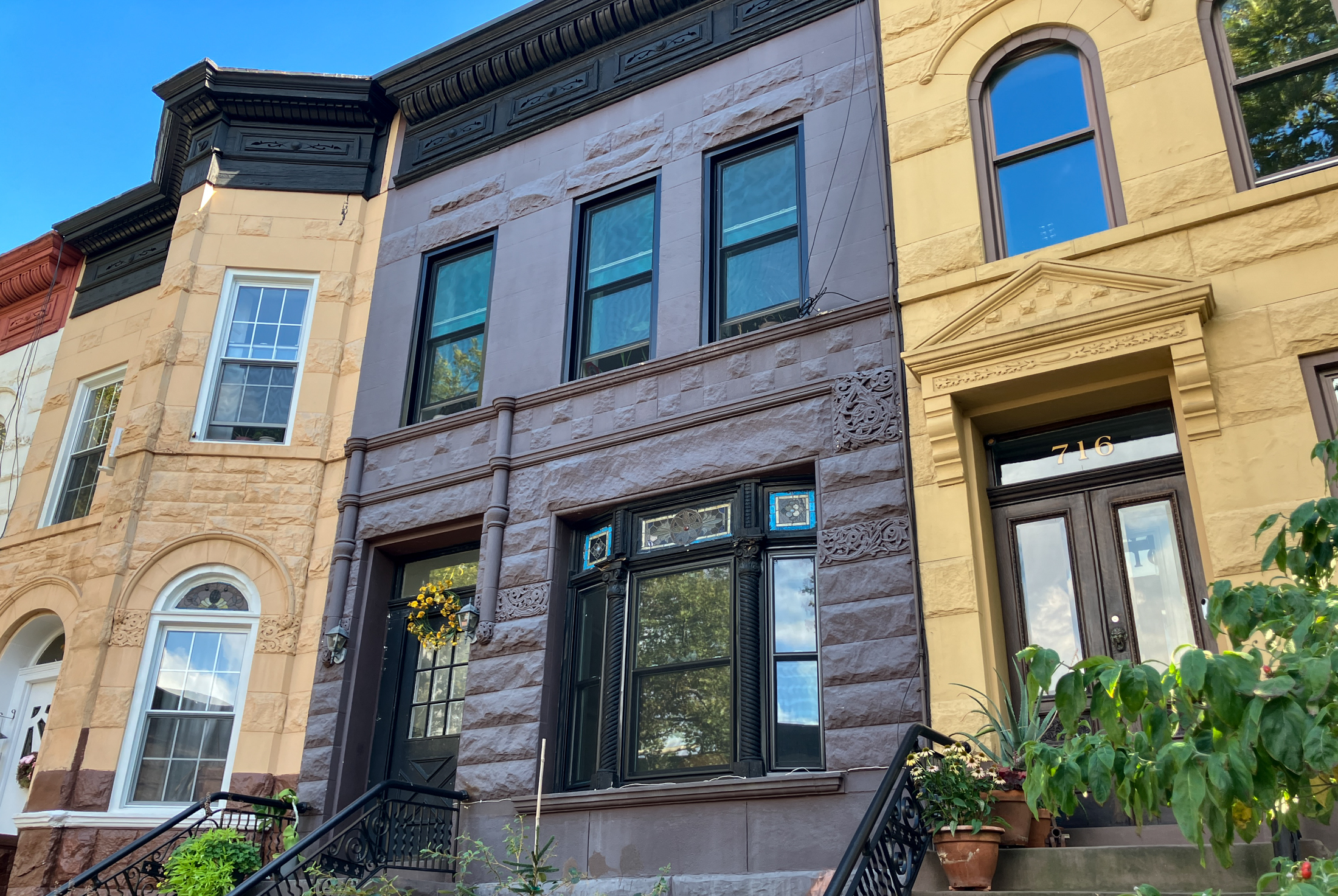Building of the Day: 62 Cambridge Place
The BOTD is a no-frills look at interesting structures of all types and from all neighborhoods. There will be old, new, important, forgotten, public, private, good and bad. Whatever strikes our fancy. We hope you enjoy. Address: 62 Cambridge Place, between Gates and Green Name: Private House Neighborhood: Clinton Hill Year Built: 1863 Architectural Style:…


The BOTD is a no-frills look at interesting structures of all types and from all neighborhoods. There will be old, new, important, forgotten, public, private, good and bad. Whatever strikes our fancy. We hope you enjoy.
Address: 62 Cambridge Place, between Gates and Green
Name: Private House
Neighborhood: Clinton Hill
Year Built: 1863
Architectural Style: French Second Empire
Architect: William Rushmore
Landmarked: Yes, Clinton Hill Historic District
Why chosen: Houses of this period of the 1860’s seem to come in small, medium and large. The large are the big 25 footers in the Heights, and the better blocks of Fort Greene and other early neighborhoods, the medium are almost everywhere in older parts of Brownstone Brooklyn, as 18 to 20 foot houses are more the norm, and the small, the 15 or 16 foot wide houses, are often like this group. The builder, William Rushmore, built the group of houses to the left of this house, as well, and from them we get a better idea of what this house looked like originally. They were built of brick with a stucco face. This house and its twin next door, was built with a wooden porch that stretched across the entire front. The window on the left was the original front door, but that was and relocated to the ground floor, probably when the porch was removed. Both houses also sit on 25 foot lots, which gives then the original side windows, as well as room for the carport that was erected in # 62’s lot. It’s interesting that Rushmore could have built out the lot, and put up two impressive wider houses, but chose not to. His houses on the other side of gap are wider. Hmm. The first owner of the house was one Caleb Holt, a Brooklyn merchant. The house was probably cut up in the 40’s or 50’s and rented as a rooming house or as flats. By this last decade, in 2007, as seen in the Property Shark photo, the house was painted a jaunty terra-cotta rust. The owners did some nice work restoring the cornice, the dormers and the original windows, adding the shutters, and painting the house a striking Mediterranean rose color, which may not be period, but I really like it. It’s now back to being a one family home, and an interesting and welcome bit of color amongst the eclectic houses of Clinton Hill.

(Panoramic photo by Property Shark, 2007)





According to LPC’s designation report, they had porches, which makes sense visually. If the parlor windows were always such, then the side entrances would have had to have had wrap around porches that led to the front, or else no one would be able to access the porch. They did not build useless structures back then. Perhaps that is the case. If not, then one of those windows was a door. If the house has a center stair, which also makes sense, as it is narrow, that might be problematic for a main entryway, unless the stairs are on the right. Hmm, guess we need to meet the people who own the house, and get invited in.
I always assumed that these two houses originally had stoops and entrances on the side, instead of driveways. You can still discern what looks to have been entrances at the parlor level on the side of each. I did not know they had front porches like the larger houses to the south of it. I don’t see why they would have had front porches and laneways on each side.
So cute. I love narrow houses. I’ll always defend them! (And not because we own one – ours is a 20 footer).
It reminds me of Charleston SC.
Are you sure the original front door wasn’t on the side? If you look at the left side there seems to have been a door there. Similar to houses on Grand Avenue at Gates.
I love this block. It has a catalog of brownstone-era buildings, a few of each type. And since the whole street is only 2 blocks long, it’s a great place to live.
Lovely little house. I love those doorway sized windows with the long shutters. I bet it was lovely with the original double porch
This is an absolutly charming litte house. All it needs a horse drawn carriage.
I think I prefer the original color. Maybe.