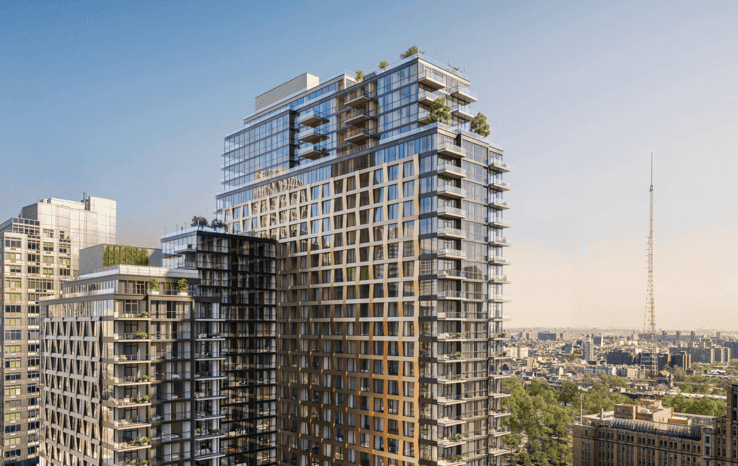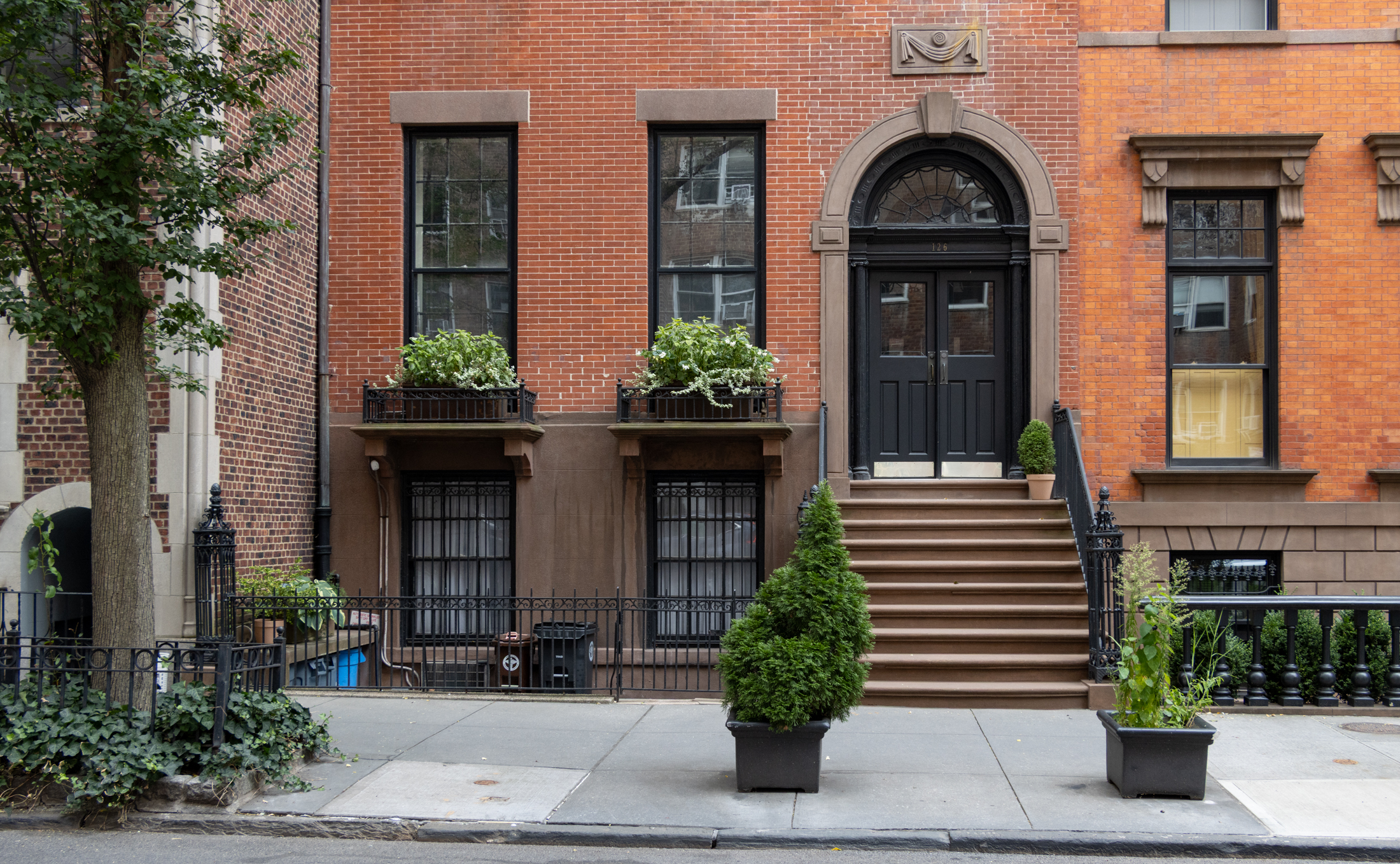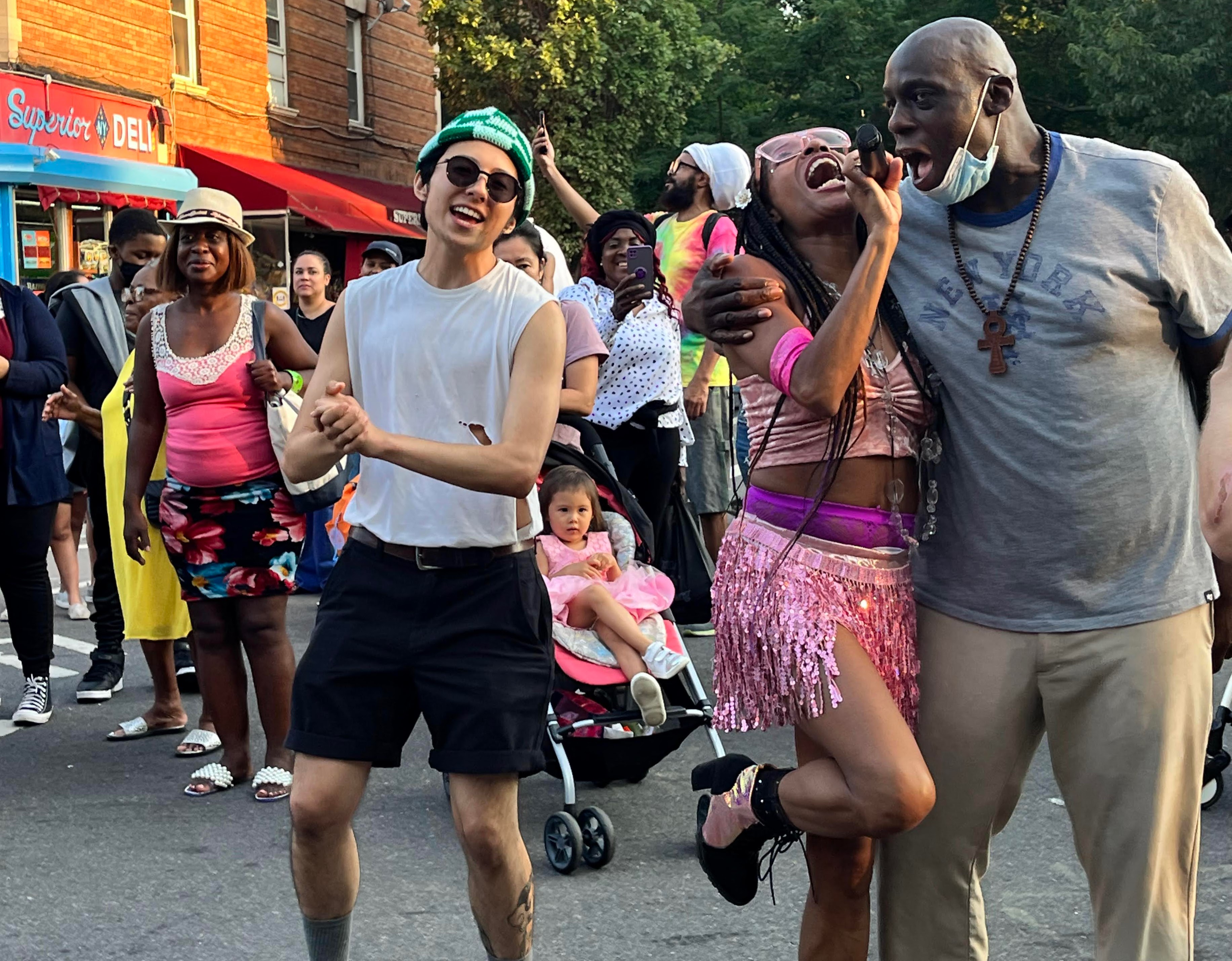Building of the Day: 50 MacDonough Street
The BOTD is a no-frills look at interesting structures of all types and from all neighborhoods. There will be old, new, important, forgotten, public, private, good and bad. Whatever strikes our fancy. We hope you enjoy. Address: 50 MacDonough Street, between Marcy and Tompkins Avenues Name: Flats building Neighborhood: Bedford Stuyvesant Year Built: 1880’s Architectural…


The BOTD is a no-frills look at interesting structures of all types and from all neighborhoods. There will be old, new, important, forgotten, public, private, good and bad. Whatever strikes our fancy. We hope you enjoy.
Address: 50 MacDonough Street, between Marcy and Tompkins Avenues
Name: Flats building
Neighborhood: Bedford Stuyvesant
Year Built: 1880’s
Architectural Style: Romanesque Revival
Architects: Unknown
Landmarked: No
Why chosen: This is one of my favorite Bed Stuy buildings, and I’ve always wanted to know more about it. It’s tucked on the first block of MacDonough Street, a block that does not get a lot of traffic, or notice. And this is such a great building.It could be the work of Magnus Dahlander, who designed many buildings in the area. It has several signatures he favored: the turret with peaked roof, strong archways in rough cut stone, and use of decorative carved ornament. Then again,it could easily have been designed by a couple of other well known architects working in Bedford, as well, too. Whoever did this free-standing flats building was good, and I hope to find the architect one day. Most aesthetically appealing to me are the stone columns flanking the bay created by the turret, and below that, the majestic stone lion’s head, arguably one of the best anywhere, as well as the restrained, yet elegant grandeur achieved by the mix of building materials and scale. Too bad the new doorway really detracts from an otherwise well preserved exterior, but someone could easily remedy that. The building now has 8 units, but old timers in the neighborhood have told me that when they were young, this building only had one apartment per floor, with very grand living spaces. Sigh! Perhaps the building’s relative isolation on this block has protected it from improvements, or perhaps the owner knows what a beauty he has. In any case, if you are in the area, this is one not to be missed.







Would WBer contact me?
Christopher Gray
Streetscapes @ NYTimes. com
Triangulation. There is a wealth of information online, but as you know, you usually don’t find it directly. In this case, I was able to narrow the date down when I found (through Oasis maps) that the address is 48-50 MacDonough. Searching on 48 McDonough (19th century spelling) in the Eagle popped up references to the Warren and to the very first ads for the building.
Wow, WBer, thanks! I’m in awe. You must have an impressive library, or access to one. Thank you so much.
It appears to date to 1890/1891 (which is earlier than I thought). There is an NB application listed in the Real Estate Record from August, 1890, which lists a new building on the south side of McDonough, 205′ west Tompkins Ave. – a four-story brick and brown stone tenement. The building is 97′ deep (the lot is 135′ deep – very deep), and has a slate roof; it cost $35,000. The owner is listed as C. A. Betts and the architect is F. B. Langston.
(Sanitary News lists the building as “brick and stone flat”, which goes back to a discussion here a few weeks ago about the legal and practical distinction between a flat and a tenement. Given the cost of construction and detail on the exterior, this is clearly designed for a more well-to-do tenant than the average tenement. That is confirmed by a large number of ads in the 1890s for domestic help posted by families living here. Also, at 97′ deep, the apartments (two per floor as Chris said) would have been very ample.)
Ads for units in the building (which is more often listed as 48 McDonough, not 50) first appear in August of 1891, so presumably it was just completed around that time. The building was called The Warren Apartments through the 1890s.
I don’t know too much about Langston – he is probably Frederick Bowman Langston, who was a Lehigh graduate (class of ’84) in civil engineering. A Fred’k B. Langston is listed in the 1897 city directory as a civil engineer, but a 1909 Lehigh alumni directory lists him as an architect. Langston did a row of houses on Lincoln Place (one of which was a HOTD back in 2008), and a building at 862 Carroll Street that appears in the AIA guide.
Interesting and wonderful.
And the lion is awesome!
But the size of the third floor right window seems disappointingly small to me. I’m nit-picking, but the size of that window does seem peculiar.
Old timers probably not all that old. A 1903 plan shows, convincingly, two apartments per floor, running fore-to-aft, 3 bedrooms, kitchens in back, parlors in front.
csg
Lovely building – looks later than 1880s to me (I agree with Minard, there is something very Sullivanesque about the decoration around that shield).
It can’t be easy to create distinctive treatments of these row house fronts, but this architect did.
very unusual and charming facade design. Those colonettes flanking the bay are extremely peculiar and wonderful. The lion and the shield are beautifully carved. Do I see a hint of Louis Sullivan in those curlicues around the shield?
The lions coiffure makes him look like Louis XV.