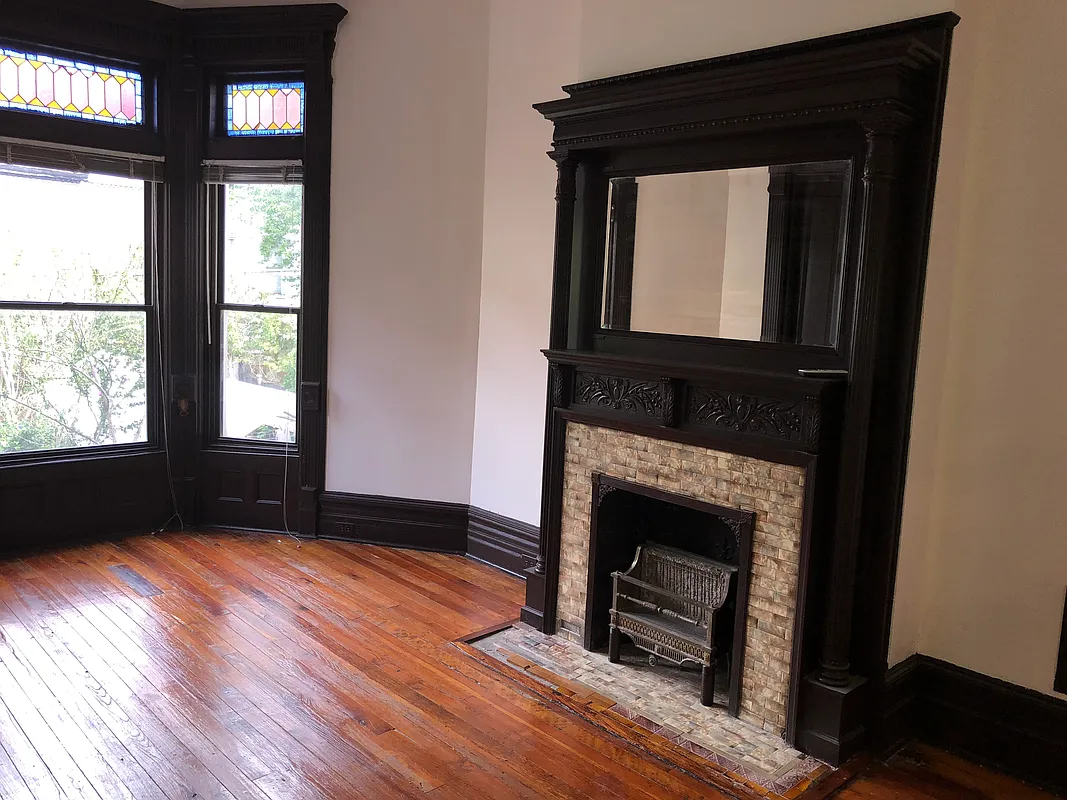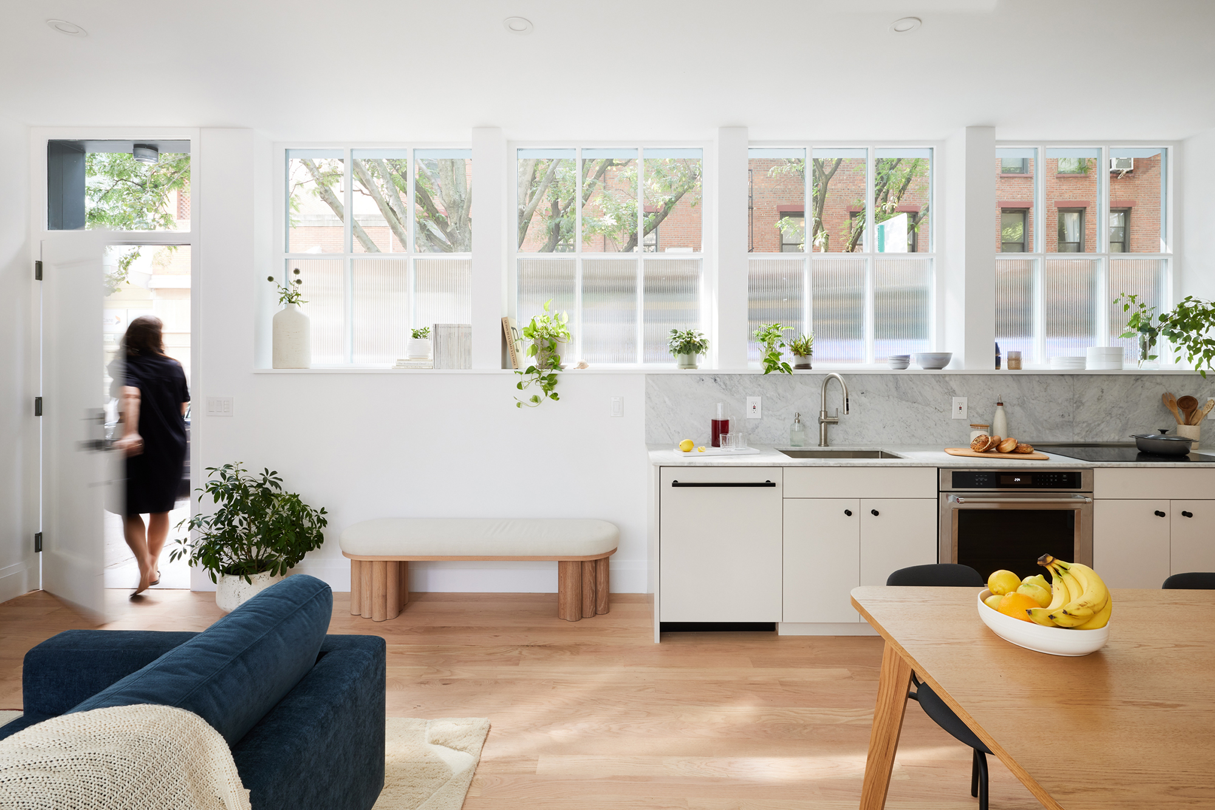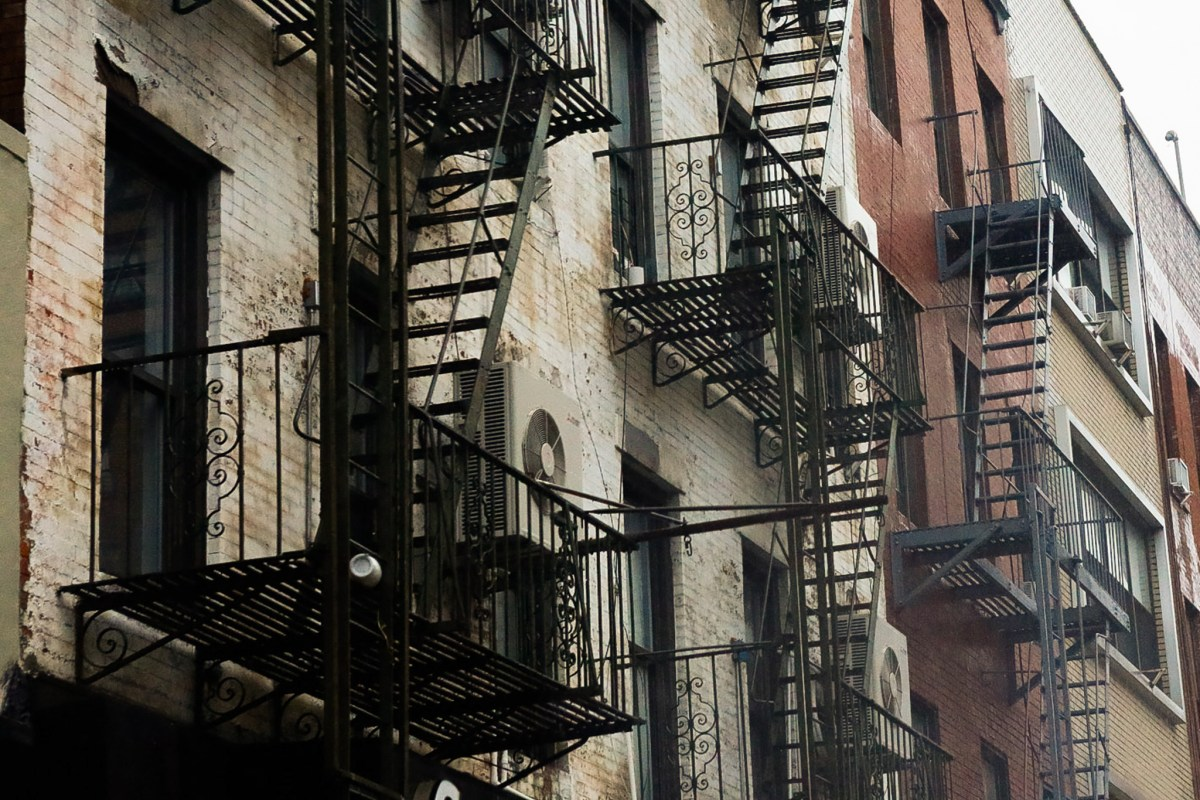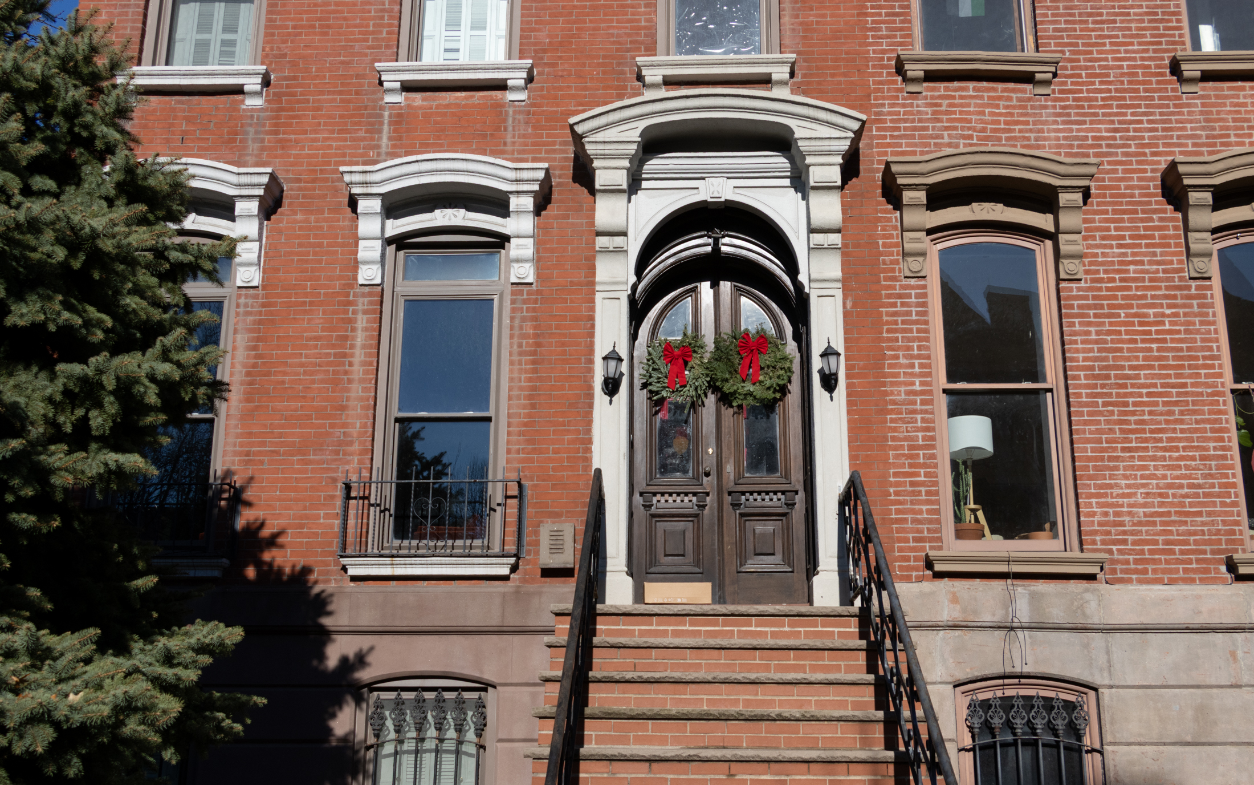Building of the Day: 405-425 Rogers Avenue
The BOTD is a no-frills look at interesting structures of all types and from all neighborhoods. There will be old, new, important, forgotten, public, private, good and bad. Whatever strikes our fancy. We hope you enjoy. Address: 405-425 Rogers Avenue, between Sterling and Lefferts Name: Flats buildings Neighborhood: Prospect Lefferts Gardens Year Built: 1907 Architectural…


The BOTD is a no-frills look at interesting structures of all types and from all neighborhoods. There will be old, new, important, forgotten, public, private, good and bad. Whatever strikes our fancy. We hope you enjoy.
Address: 405-425 Rogers Avenue, between Sterling and Lefferts
Name: Flats buildings
Neighborhood: Prospect Lefferts Gardens
Year Built: 1907
Architectural Style: Renaissance Revival with Classical detail
Architects: Lewis Berger and Co.
Landmarked: Yes
This group of flats buildings is exceptional. They, along with the far less ornate buildings across the street, were built by Louis Berger for developer Charles Lerner. With the exception of the two anchor buildings on the ends of the blocks, they are all classic dumbbell tenement flats buildings, with an air shaft in the middle of the adjoining buildings to allow light.
Originally, they had two apartments per floor, which ran the length of the building. These were built for the new middle class population coming to this area of Brooklyn after the building of the subways in the late 1880’s-early 1900’s. Developers knew their prospective clients wanted nice, quality looking buildings, and Berger and Lerner were highly influenced by the prevailing White Cities Movement, and its use of lighter colored building materials and Classical details.

The facades of these buildings are bursting with fine terra-cotta Classical busts of Minerva-like goddesses with laurel leaf wreaths, swags, elaborate keystones, arched windows,and an ocean of dolphins, which are symbols of prosperity and hospitality. By the 1960’s and 70’s, half of these buildings were sealed up and abandoned, and photos from Property Shark in 2007 show them being gutted and reborn, at least two of them a part of a HUD program.
Remarkably, almost all of the exterior detail on the entire row has survived, from the ornament to the cornices and doorways. These buildings have been landmarked since 1979, preserved at a crucial time in this neighborhood’s social and economic history. They really are great.



[Photos by Suzanne Spellen]





NOP – Generally speaking, you remember correctly. Depending on when (and where) you are looking, the definition (legal and practical) changes. Originally, any building with more than one family was a tenement (a tenanted building). As multi-family living became more common in NYC (starting in 1820s and 1830s, first as converted single-family houses and then as purpose-built structures), and as they tended to be inhabited by the lowest classes, “tenement” became a pejorative term. As a result, when multi-family housing for the middle and upper classes was constructed, it was not called tenements = they were called, flats, French flats, apartment houses, apartment hotels, etc. These terms all appear on DOB applications in the 1870s forward, right alongside “tenement”. Many fancier apartments were classified as “apartment hotels”, both to avoid the tenement laws and to avoid the tenement stigma.
Legally, it was also a confusing mess. In 1913, the State legislature defined tenements as all buildings (including “apartment houses, flat houses and all other houses”) with for three or more families living independently and doing their cooking on premises. An earlier court ruling distinguished apartment houses as having a separate water closet, a “set” bathtub, and a separate room for cooking.
WB’er:
As I remember from my Kenneth Jackson History of New York City class at Columbia, “tenement” was the classification for any New York dwelling housing three or more unrelated families, and that didn’t change until 1928 when new “multiple family” housing laws went into effect. That means that many of the “highest” class apartments along Fifth and Park Avenues were legally classified tenements, even though they far surpassed the law’s minimal requirements. (Dead give away: the fire escapes on their rear elevations.) Richard Plunz in his book about New York housing argues that in some ways the new legislation diminished apartment quality by allowing windowless, artificially-ventillated bathrooms and kitchens, which the tenement law didn’t allow.
Benson:
As Montrose writes — and as I remember — these kinds of apartments were built for a rising middle-class and often offered parlors, gas fireplaces, mirrored vestibules, separate bathrooms and kitchens, etc., which is how I remember them. They’re distinctly different from tenements one might find on the Lower East Side which often were lower quality “railroad” flats with bathtubs in the kitchen, built for the working-class and poor. Sure, kitchen odors might travel through windows and from floor to floor in these middle-class buildings, but they do so in my Park Avenue apartment house, too, even though the architects were careful to put all “service” rooms around the court.
And yes, the tenements’ inconveniences were part of the reason people moved to the suburbs. But deep government subsidies played a role in that, too. Cheap mortgages guaranteed by the federal government, not available for urban neighborhoods that may be old and racially and ethnically integrated, were extended to the suburbs which were new and legally and exclusively white. Someone much smarter than I once said: “If returning World War II veterans were given the same amount of subsidy to go to the suburbs or stay in their old city neighborhoods where they had family, friends and houses of worship and where they might upgrade their housing, how many would have left? Even if 75-percent took the money and ran, the post-war American city would have been a very different place.”
I like them, they are very handsome looking buildings.
It showed that the architects of that era sat down with a pencil and paper and really gave the buildings some thought as to the way they wanted it to look like.
It is just a shame though, that most, (not all tenants) do not keep their windows looking clean, or hang their curtains and instead of using tie backs, just tie them in a knot…yeah, (that’s a really classy look)……………..
WB’er;
Thanks. I’m feeling better ;-).
NOP;
You have an eloquence in your stories that matches Montrose’s. However, sometimes eloquence in support of faulty nostalgia is just wrong.
You may have, as a boy, thought of these types of tenement homes as “fun”, but they were anything but that to the folks who lived there, such as my family (in making this statement, I am assuming that the apartments have since been upgraded).
There is nothing “fun” about schlepping up flights of stairs with groceries and kids in tow. There is nothing “fun” about apartments with poor circulation on a hot NY summer day, and smelling your neighbor’s cooking.
In fact, it is because Brooklyn at one time only offered such apartments to families of modest means that many moved out to Long Island and the suburbs, as soon as they were able to do so.
I looked at one of these buildings as a potential project back in 2004, but they would up not doing the project (or giving it to another consultant).
MM – One nit to pick in your description: these are not “tenement flats”, they are either tenements or flats. There was – at various points in time – a legal and practical distinction between the two. Flats usually housed one family per floor, tenements two to four, although sometimes a building with two families per floor would be called flats. It was partially marketing – tenement had a much more pejorative connotation. Legally, “tenement” had a range of definitions, depending on the time period (they were first regulated in NYC code in 1867, then in 1879 (the advent of the old-law tenement) and again in 1901 (new law).
Benson – These buildings are designated as part of a historic district (P-LG). Districts include contributing and non-contributing, as well as many buildings (like these) that wouldn’t rise to the level of individual landmark designation. You may not agree that these should be contributing to a district, but the City did (way back in 1979, which I think was before the world went mad!). The Feds designated the Lefferts Manor Historic District in 1992, but I believe that designation omits this side of Rogers Avenue. So the National Register agrees with you, LPC doesn’t!
Growing up in Crown Heights during the 1950s and 1960s I had friends who lived in buildings similar to these. At the time they were “unimproved” which meant most of their original detail was intact.
What I especially enjoyed were that the apartments each had a heavy wood door with an translucent etched-glass panel. The apartments were dark, so these doors were probably attempts to transfer light from the hall. But what made them seem magical to me was that they showed light from inside the apartments, giving the public halls a warm, homey glow.
Sure, the dimensions were tighter than in more modern buildings, but the apartments’ cranky, twisting plans and elongated hallways made them fun. Good for tossing a baseball or rolling a plastic bowling ball down the family’s hall.
These particular examples are beauties. I’ve never been to this part of Rogers Avenue. But the photo resonates with me. It speaks of “home” as it could only to a Brooklyn boy.
Nostalgic on Park Avenue
I especially love the dolphins.
They are beautiful and create a harmonious blockfront. Look at the dolphin capitals and the goddess on the keystone, the details are great.
I don’t know benson. Some of the time I agree with you on things like this but I think that there is ample reason why prime examples of late 19th century middle class housing should be landmarked. And I also find these particular buildings beautiful.