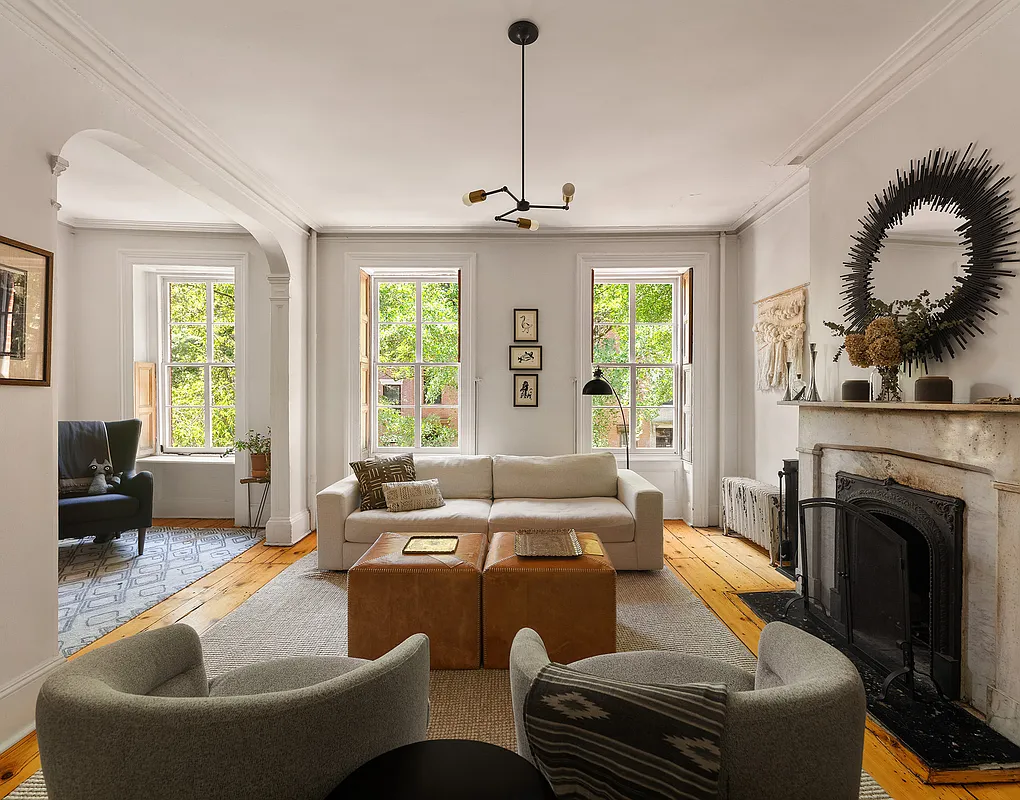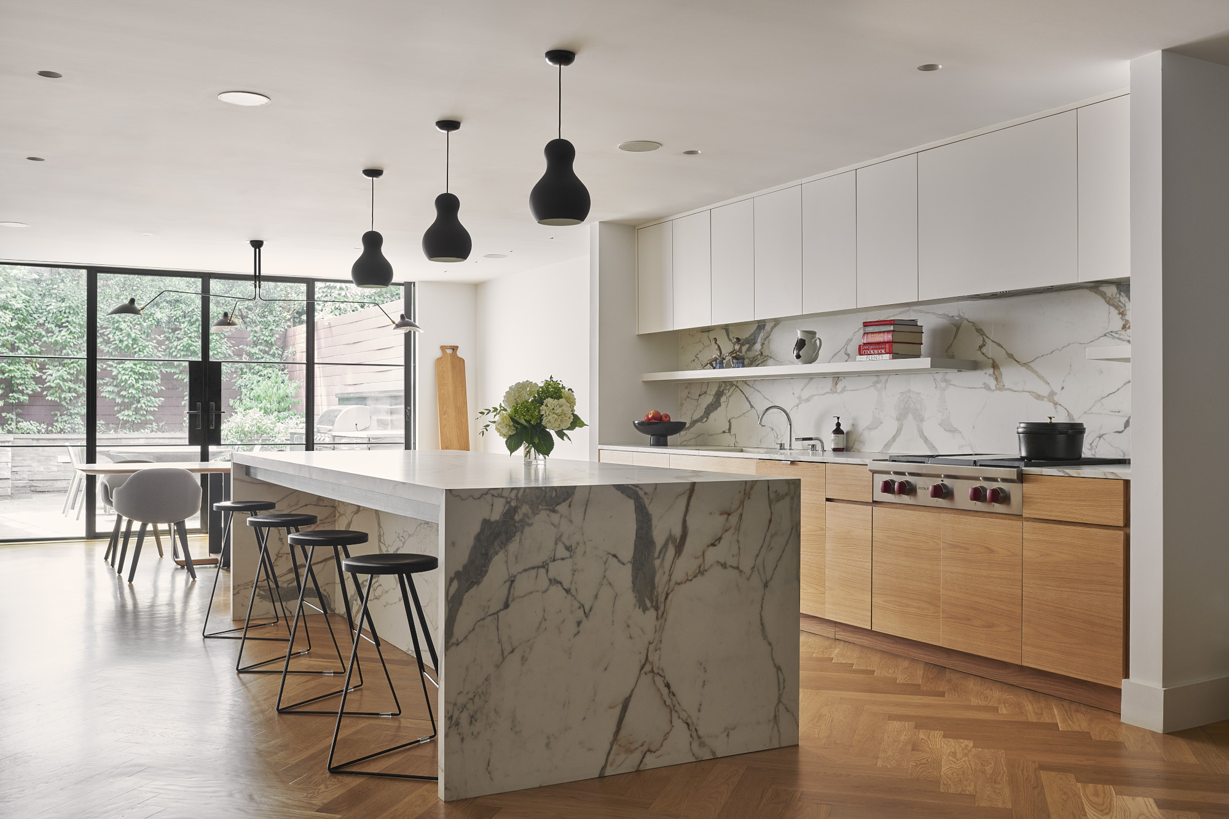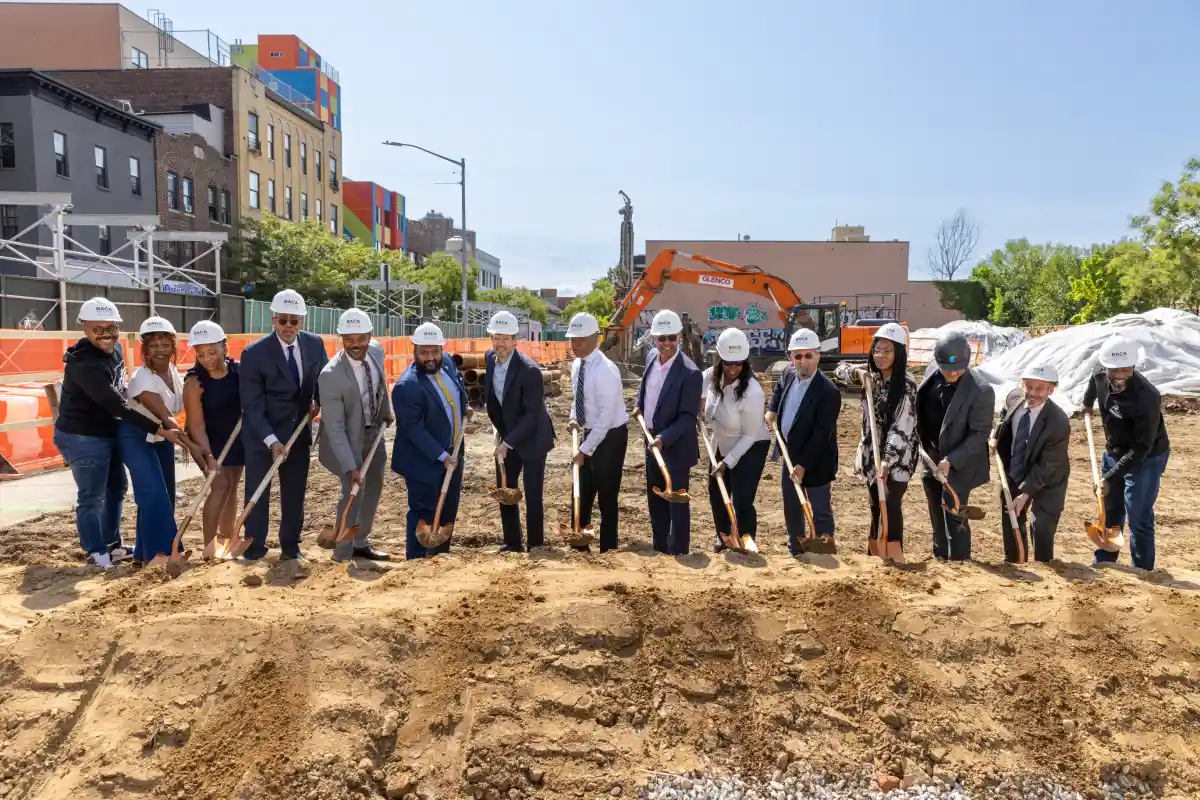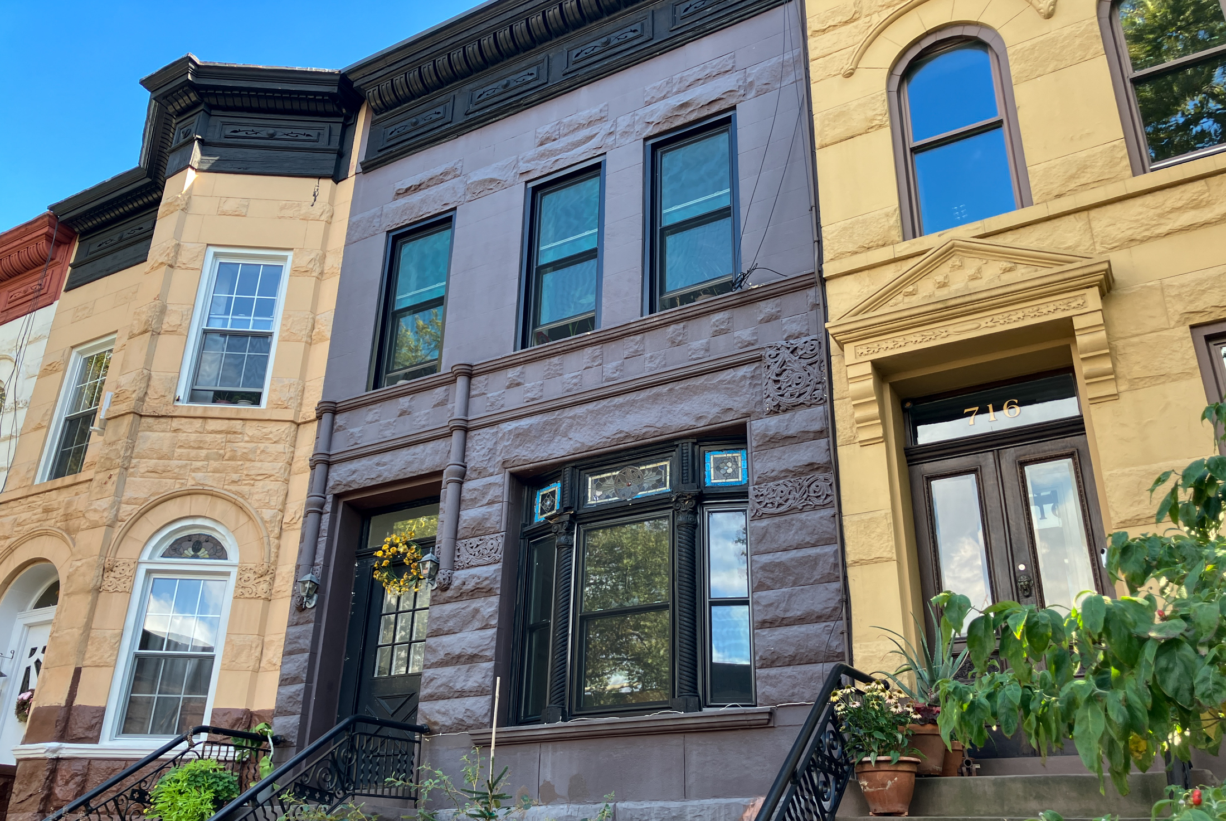Building of the Day: 758 St. Marks Avenue
The BOTD is a no-frills look at interesting structures of all types and from all neighborhoods. There will be old, new, important, forgotten, public, private, good and bad. Whatever strikes our fancy. We hope you enjoy. Address: 758 St. Marks Avenue, between Nostrand and New York Avenues Name: Private House Neighborhood: Crown Heights North Year…


The BOTD is a no-frills look at interesting structures of all types and from all neighborhoods. There will be old, new, important, forgotten, public, private, good and bad. Whatever strikes our fancy. We hope you enjoy.
Address: 758 St. Marks Avenue, between Nostrand and New York Avenues
Name: Private House
Neighborhood: Crown Heights North
Year Built: Unknown, but guessing 1880’s
Architectural Style: Romanesque Revival
Architects: Unknown
Landmarked: No, but calendared in Phase 2 of CHN landmarking.
I love a good mystery. Especially in my neighborhood. St. Marks Ave. was the premiere street in the late 1800’s, early 20th century. It was one of the wealthiest enclaves in Brooklyn, and gave rise to the area being called the St. Marks District.
This house is one of the few left over from that time, and was not one of the mega-mansions, but certainly a fine house. It may have had larger grounds at one time but the house to the right, a recent BOTD, was built in 1891, not all that long from the probable date of this one.
The apartment building on the left was built in the 1930’s, and probably replaced another mansion. It’s got a really great arched entryway, with a set back doorway, and has some nice brickwork and terra cotta.
Now the house is hidden by the large trees in the yard, and looks rather forbidding, but the 1970’s city photo from Property Shark shows an entirely different building. There’s a name on the arch, not legible, unfortunately, so it was probably at that point a school, or some kind of institution.

Most interesting is the turret on the right side, which is long gone. And it was a horrible grey. Who knew? The building could use some TLC, especially some curb appeal, but is still impressive.
So who was it built for, who was the architect? What was it used as during its long life? I’ve tried to find out, but there is no easy info available. You know I’d love to explore this place, I wonder how much original detail remains?



[Photos by Suzanne Spellen]





LOL, Montrose.
The NB information is from the Record & Guide (which thankfully is indexed for the 1880s – the only period where they indexed Brooklyn records). The land maps show that the house was there in 1886 but not in 1880, so I just worked backwards and got lucky early.
Fowler, by the way, was the same Fowler of Fowler & Hough, who did the 23rd Regiment Armory, Bushwick Congregational Church, Throop Presbyterian Church and Cumberland Hospital. Somewhat obscure, but they did some really nice buildings.
WBer, thanks so much!!! Where did you find that?
I’m pretty sure the architect is Halstead P. Fowler. There is an NB application from 1886 for a new 3-story building with mansard roof on the south side of St. Mark’s, 170′ west of NY Avenue (this is 179′ west of the avenue). Fowler also designed the building next door (now demolished) the year before, so that may have been how he got this commission. The owner of 758 was Henry B. Holt of 50 Jefferson Avenue (there was a Henry Holt publisher around at the same time – not the same guy – which makes searching for information on this Henry tedious).
Minard – can you post a detail photo of the area where the oriel (tower) was? The window on the far right looks original – if that’s the case, was the oriel an exterior space? The only indication that the oriel was there is the very slight change in the brick at the corner of the porch – I’d love to see what happened at the second story.
Yeah, Minard, Dahlander is at the top of my list for a number of reasons, the arch being one of them. I’ve had luck finding the architect on some buildings not landmarked, but it takes a lot of time, and sometimes you have to figure out how many feet it is away from the curb and other arcane formulas. Usually I find them when I’m looking for something or someone else.
Pigeon, Chapter one – “Ted was dead. This was sure and true. No longer would he gambol under the arch of his house on St. Marks Avenue. His true fate was unknown, but his owners knew – Ted was dead.”
The Mystery of the White and Orange English Setter.
Ch 1, Ted is Gone.
It reminds a little of Lamb & Rich designs in Park Slope.
The hexagonal corner tower especially.
But more likely it’s one of your fave raves like Dahlander. -he liked big romanesque arches.
THanks slopenik, the search function of the Eagle is my best friend.I think I’m on there every single day. I had actually gotten that info, but can’t find who the architect is. Still looking. Thanks!