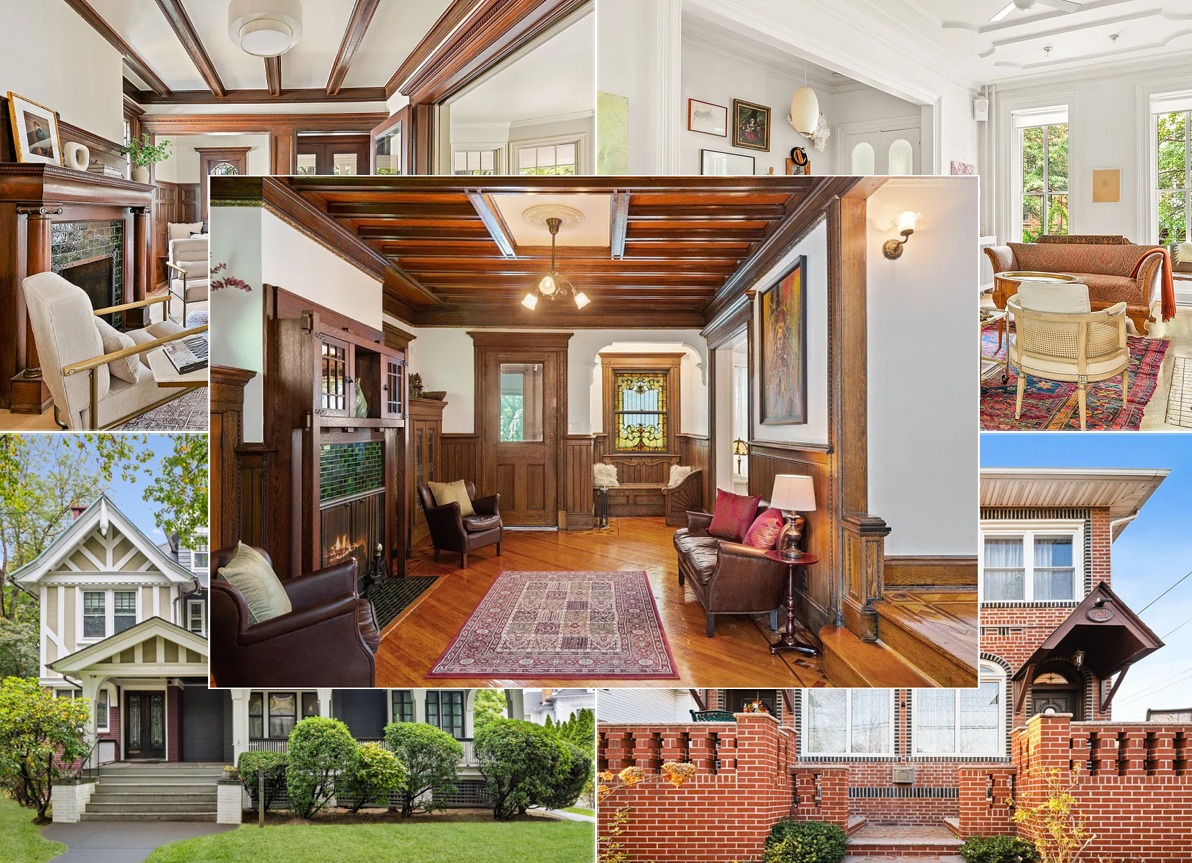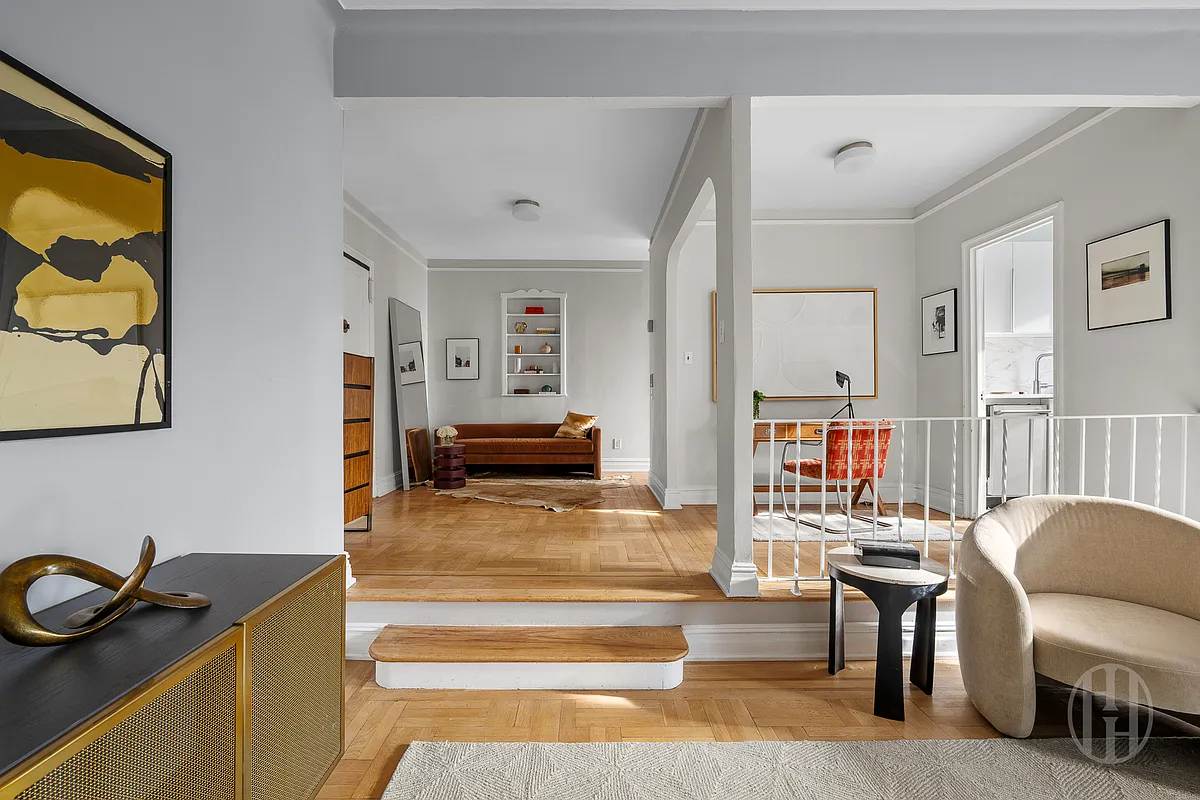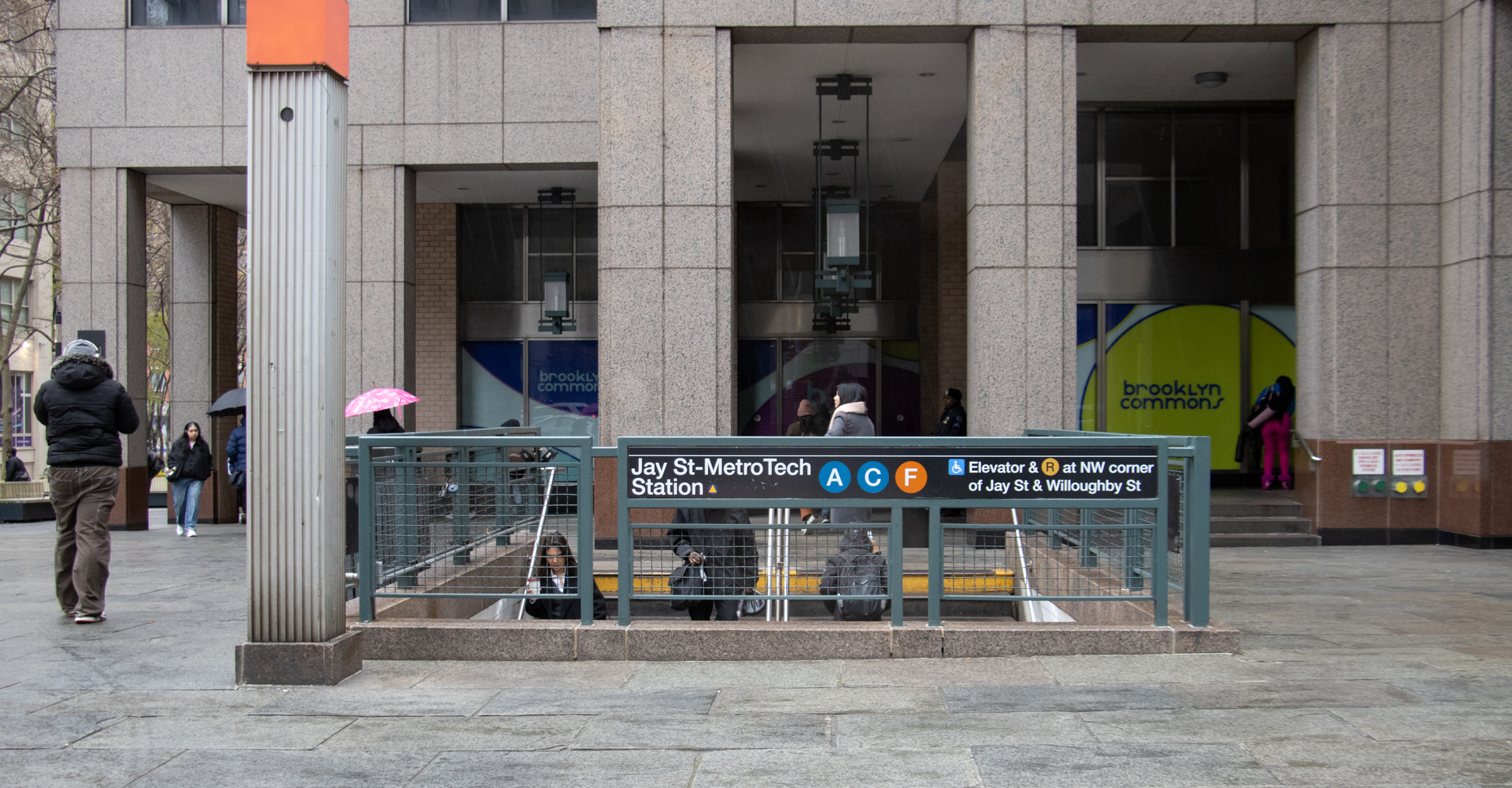Montague Street Row House Looking for a History-Inspired Makeover
This week the Landmarks Preservation Commission will consider the owner’s request to make significant alterations to a Brooklyn Heights row house facade.

Proposed alterations to 162 Montague Street. Rendering via NYC Landmarks Preservation Commission
A rowhouse at 162 Montague Street in the Brooklyn Heights Historic District could soon be getting a redo. This week the Landmarks Preservation Commission will consider the owner’s request to make significant alterations to the facade.

Like many of the mid-19th century row houses that survive along Montague Street, it was modified in the early 20th century with a modern shopfront.

Alterations plans from 1933 show details of a new storefront window while some historic detail still remained on the upper floors. All of this detail would be removed by the time of the 1965 designation of the historic district.

The proposal by architect Benjamin Ellis retains that 1933 storefront window but introduces a stoop back to the ground floor and significantly alters the upper floors with 19th century-inspired lintels, a fiberglass cornice, new mansard roof, and additional dormers.

Apparently used as inspiration were early 20th century photographs of Montague street, including shots of the Franklin Trust Company building next door at 166 Montague Street. Most of the images provide a glimpse of 162 Montague Street before the 19th century details were removed.



[Renderings and plans by Benjamin Ellis via NYC Landmarks Preservation Commission]
Related Stories
- Past and Present: The Franklin Trust Building
- The Wandering Cow of Montague Street
- Check Out How a Bustling Brooklyn Heights Block Looked 100 Years Ago
Email tips@brownstoner.com with further comments, questions or tips. Follow Brownstoner on Twitter and Instagram, and like us on Facebook.





What's Your Take? Leave a Comment