Condo Design for Heights Powerhouse Turned Garage Stirs Debate at LPC
The proposal calls for transforming a landmarked one-story Art Deco parking garage into a five-story condo building.

The new building proposed for 38 State Street in Brooklyn Heights. Rendering by The Brooklyn Studio via LPC
A 19th century trolley powerhouse turned parking garage in the early 20th century on State Street in Brooklyn Heights will be largely demolished to make way for new condos, but the Art Deco street-facing facade will remain, if a plan presented to the city’s Landmarks Preservation Commission goes ahead.
While all those who spoke at the hearing said the proposal needs refinement, LPC commissioners did not object to the basic idea of transforming a one-story landmarked building into a five-story condo — even though townhouse owners are often told additions can not be visible from the street. (If there is precedent for such an alteration, it might be the Brooklyn Heights Cinema building on Henry Street, where a developer turned a 19th century one-story commercial building into a four-story condo.)
Architect Brendan Coburn of The Brooklyn Studio presented the plans to build a five-story, five-unit condo complex behind the preserved brick facade of the old garage at 38 State Street to the Landmarks Preservation Commission at its Tuesday, June 17 meeting. The State Street-facing property sits on a wide lot separated from Atlantic Avenue and the Brooklyn-Queens Expressway on-ramp by Adam Yauch Park.
Coburn said due to feedback from the Brooklyn Heights Association around wanting to preserve the existing garage, the facade would serve as a kind of portico for the complex with the new building set back 10 feet to create a landscaped forecourt, echoing the nearby colonnade row on Willow Place and aligning with the areaways of adjacent buildings.
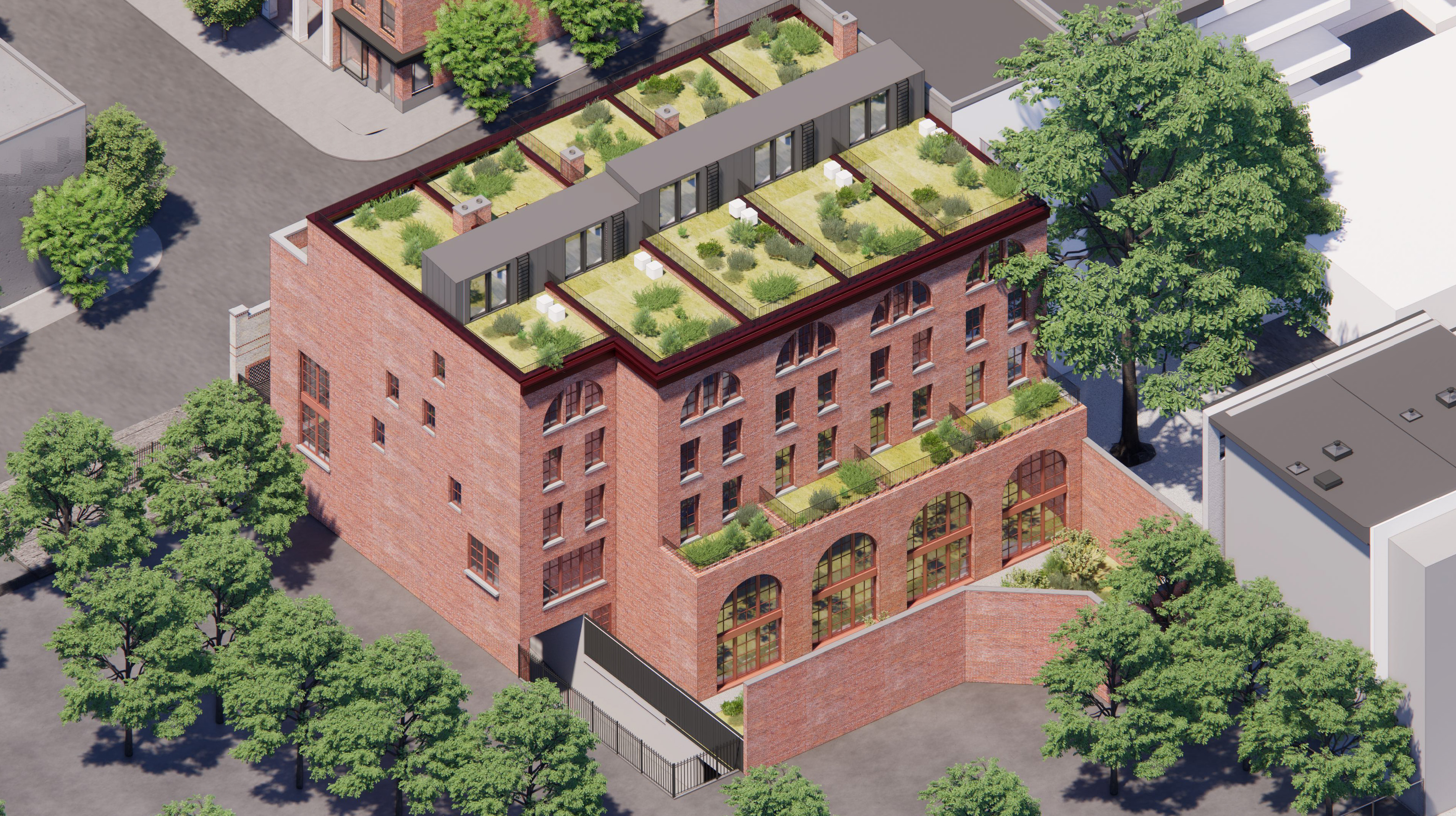
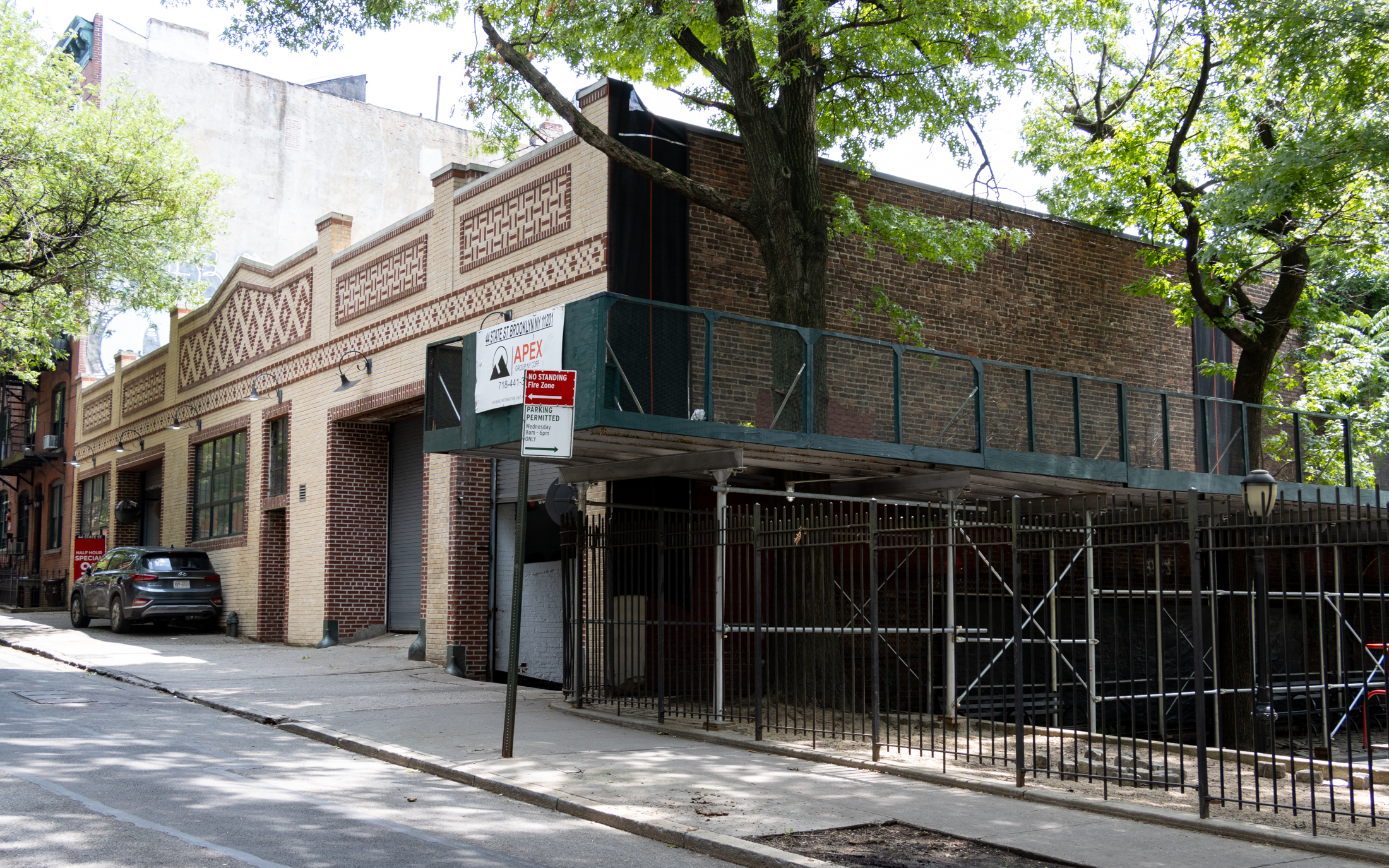
Behind the preserved facade, the building will include a shared underground parking garage. Juliet balconies on the raised first floor will let residents “occupy the space” between the old and new facades, Coburn said, and steel outriggers will connect the historic facade to the new building behind it, helping brace the historic wall in place.
Design wise, Coburn said the proposed development draws inspiration from nearby Greek Revival row houses and the modernist 1960s homes designed by Joseph and Mary Merz across the street. The proposed brick structure features industrial-style steel windows and, on the set-back fifth floor, aged zinc cladding. Coburn said materials including bluestone, wood, and steel were chosen to fit with both the old garage and the broader streetscape.
On the rear side of the lot, which faces Atlantic Avenue and the BQE, the project will retain some of the existing wall as an acoustic barrier. The design also includes arched windows and balconies meant to frame garden views and avoid direct sight lines to the highway.
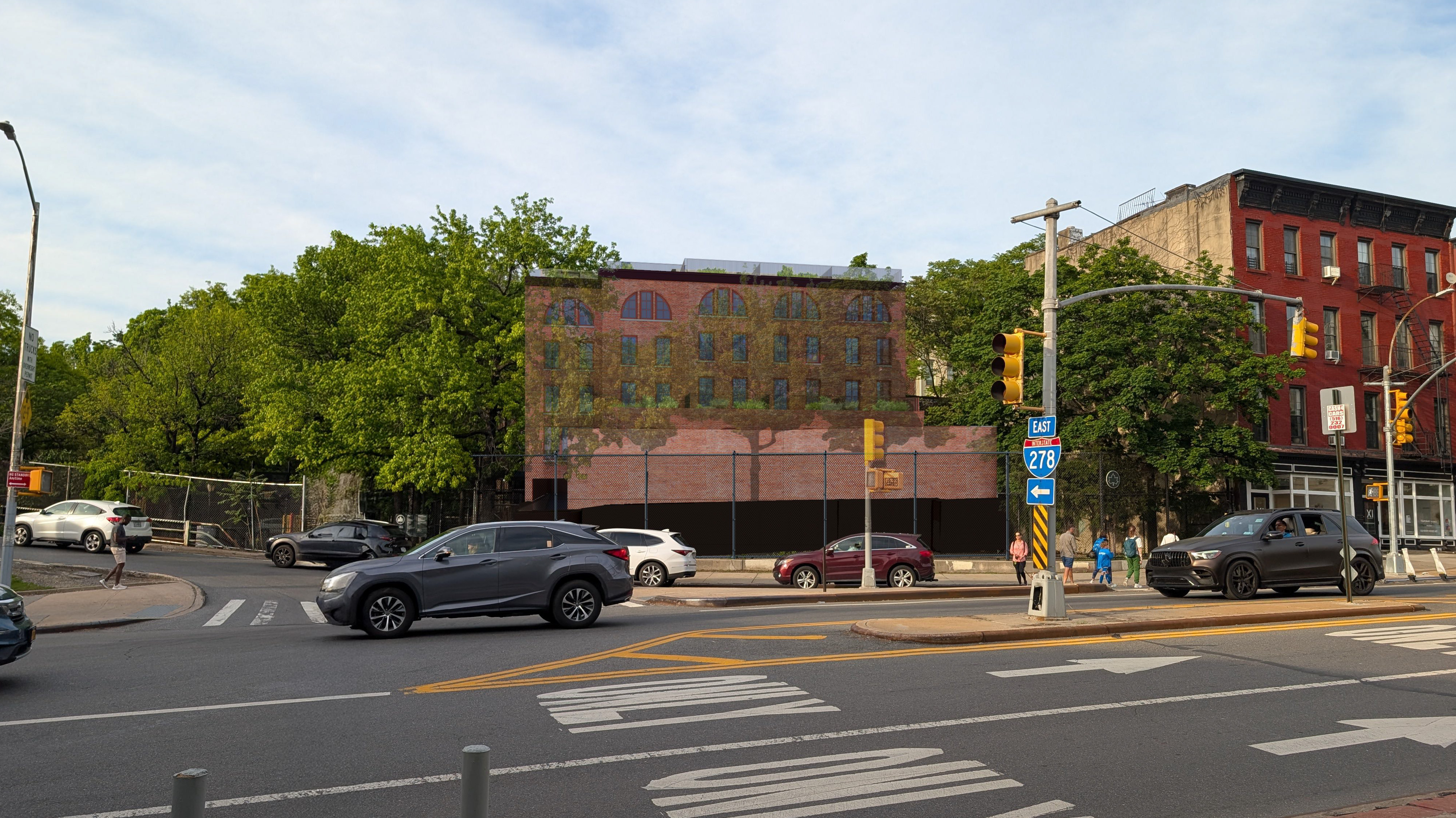
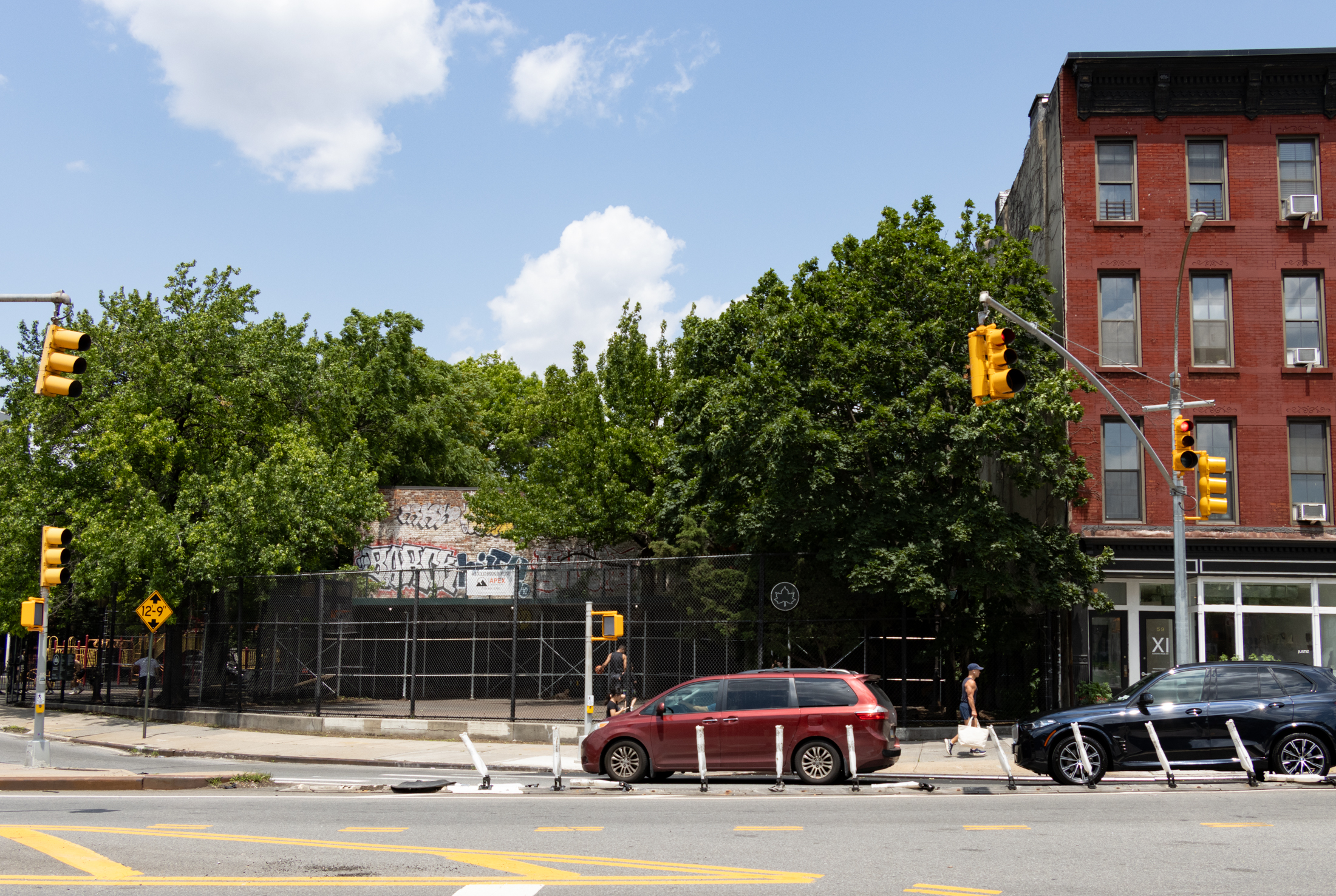
While the history of the property is ambiguous on certain points, old maps, photos, and other clues indicate the circa 1925 yellow brick garage is most likely a renovation of an older trolley powerhouse rather than an entirely new building.
The trolley powerhouse for the Brooklyn Heights Railroad Company’s Montague Street cable line operated from 1891 to at least 1916. Its appearance was similar to the later garage, a circa 1909 photo shows.
In 1925, the Bee Dee Realty Company applied for permits to alter and convert the building to a parking garage for cars, newspapers reported at the time.
The building’s yellow brick Art Deco facade contrasts with its red brick side and rear, which may be remnants of the earlier structure.
A small 10-by-40-foot easement remains at the back corner of the property, restricting part of the buildable area. The proposed plan uses this notch to provide access to the underground garage via a ramp, flanked by decorative ironwork and separated from the park by a wood fence and the city’s chain-link one. Coburn said the idea is “to make this new building read as though it is perhaps a converted industrial building.”
The roofline of the top story of the proposed design is not level but jogs slightly, renderings show. This was done to maximize the height of the structure while conforming to the site’s zoned 50-foot height cap by measuring from two different elevation points.
Some commissioners took issue with this, and suggested the development be made one continuous height, given the idea is for it to look like one repurposed industrial building.
During the presentation Coburn said the relationship between the facades of the old and new buildings still require “further consideration” by the design team, adding “I think we’re headed conceptually in the right direction, and I like what we’ve done, and I would build it this way, but I think that that those elements remain to be sort of fine tuned.”
Four members of the public spoke at the hearing, sharing differing perspectives on how to move forward but all suggesting tweaks to the plan. Judy Stanton, speaking on behalf of the Brooklyn Heights Association, said the site would better suit a cohesive multi-family apartment building, and said the association’s first choice would have been an adaptive reuse of the existing garage structure to create new housing.
If that weren’t feasible, their second choice would have been a new multi-family building without preserving the facade. The current plan, which she called a cluster of five maisonette-style row houses tucked behind a preserved garage wall, was a distant third, she said.
“While we appreciate the design effort that went into threading the needle on the project’s conflicting goals, ultimately it is an overly convoluted set of offset entrances and awkward courtyard space between the garage facade and the row houses,” Stanton said.
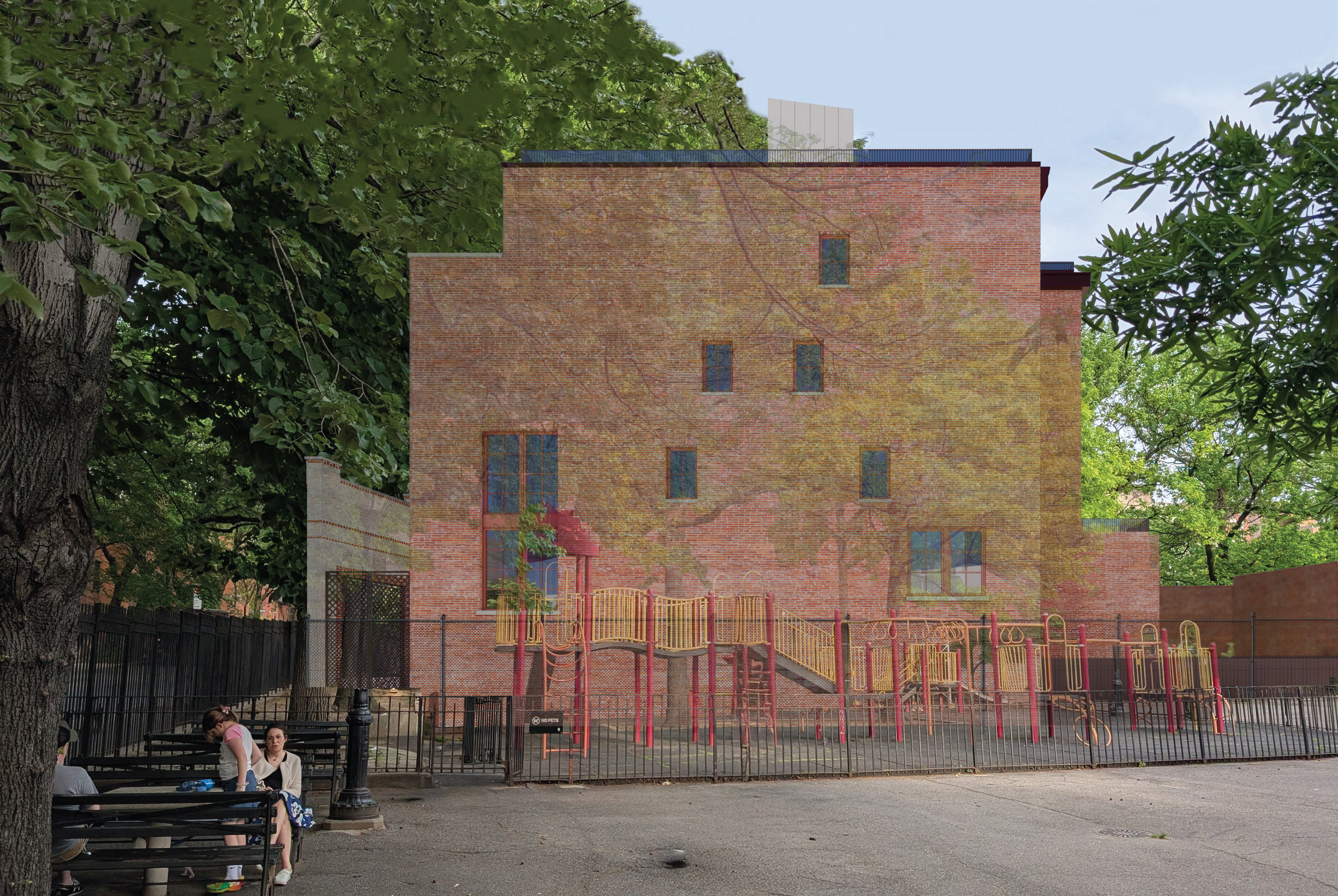

Chris Neville, also of the BHA, said he is strongly opposed to the project, arguing it undermines both preservation principles and neighborhood context. He said it would result in the near-total demolition of a landmarked building without clear historical justification, the “performative” preservation of the garage facade as a detached screen, the inappropriate setback of an industrially styled block behind it, and the internal division of the new structure into five maisonettes. (A maisonette is an apartment with its own separate entrance.)
“The resulting gated enclave of loft-adjacent maisonettes has no historical precedent here or in the district at large,” Neville said. “Any redevelopment of this site must maximize adaptive reuse of the historic fabric, but it must also integrate new construction more meaningfully with the old, reflecting a deeper engagement with the area’s historic context.”
Unlike the residential blocks further into Brooklyn Heights, he said the area in question had never been home to row houses. Instead, it evolved with a mix of industrial structures, tenements, flats, and shops.
Kaylee Johnson from the Historic Districts Council said the organization finds the overall project to be fitting and supports the decision to retain the original garage facade. However, she said, further work needs to be done on the proposed ironwork, and tweaks to the masonry openings are needed. She said HDC doesn’t find historical precedent for the kind of ironwork proposed within the Brooklyn Heights Historic District, and said it creates a disconnect between the preserved facade and the new construction.
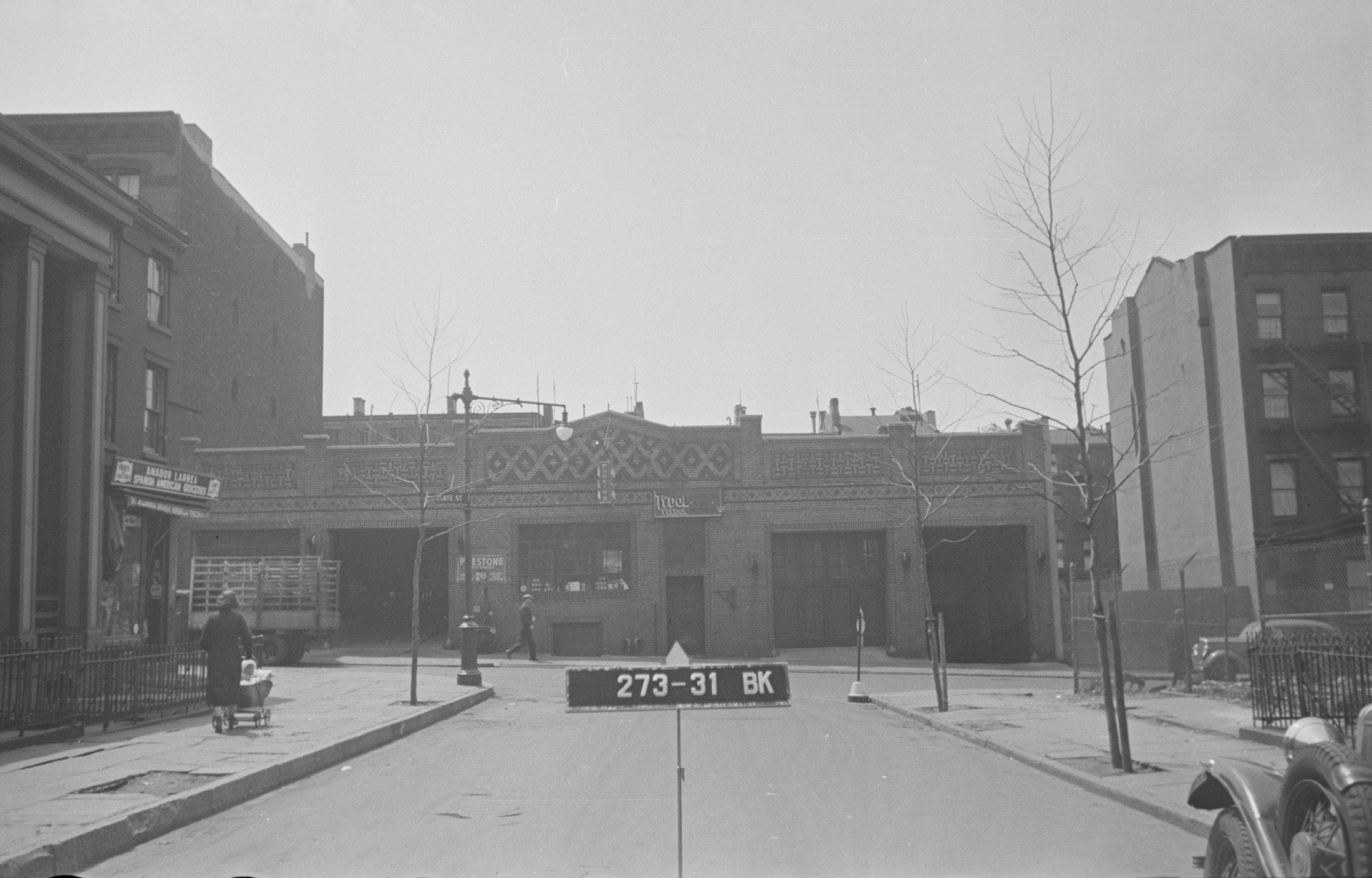
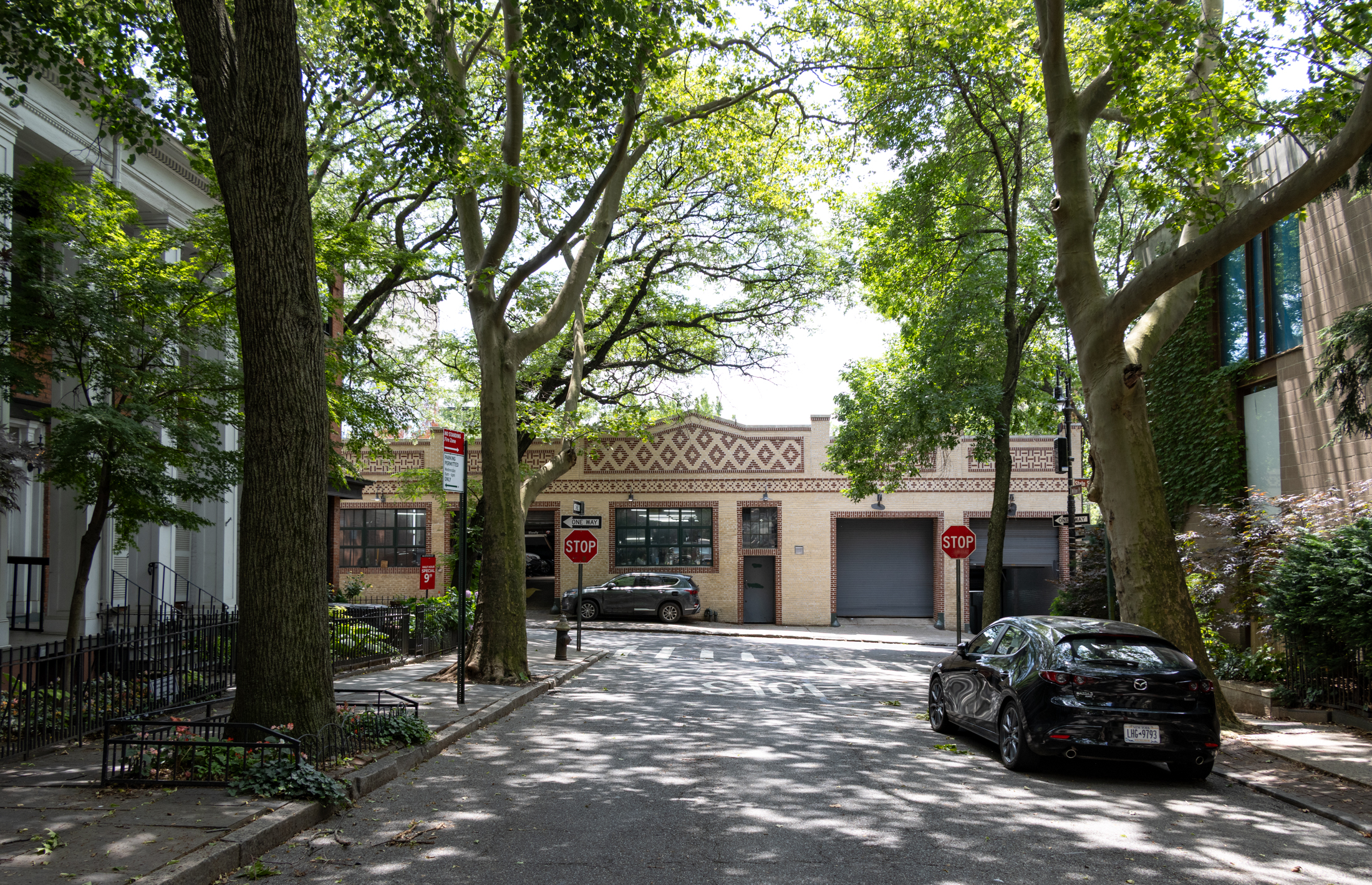
The Victorian Society’s Christina Conroy said members are divided on whether or not the garage is worth preserving, but said overall “neither side thinks the applicant’s proposal to leave the facade as a token screen wall is successful as is.”
“This is a rare case where a facade makes sense as a preservation tool, but the use of this facade as a detached wall is, we feel, too abstract and unrelated to the new building behind it,” she said.
Conroy also raised concerns about the ground-floor design, which, when seen through the preserved openings, appeared visually inconsistent with both the historic facade and the new upper stories, she said. She also said the proposed planters along the sidewalk would obscure the presence of the original wall. However, she did say the organization finds the development’s massing and height to be suitable to its surroundings.
During the commissioners’ discussion, a number of concerns were raised about the plans, most to do with the relationship between the existing and new facades. “I think that the retention of the fragment is a legitimate approach to take,” Commissioner Michael Goldblum said. “But I think that the rendering of it as a standalone front facade that could tip over if you blew really hard might not be the best way to go.”
Goldblum said he thought it could work to have the garage facade continue around the side, or have some kind of articulation with the new above the old, something that gave more “three dimensionality.”
“A little bit more of a sense that it was a fragment of a building and not just a facade that you bought at the salvage yard, I think that it would kind of feel more of its place,” he said. Goldblum compared the project to the Domino Sugar Refinery building, but said this design went further with the industrial-style new building directly behind an actual historic facade creating a tension between old and new he said didn’t quite harmonize.
In particular, he suggested the design team work on creating some cohesion between the five bays of the historic building and the new facade, including possibly incorporating elements of the historic brickwork or changing the fenestration to a more monolithic approach, possibly horizontal strips.
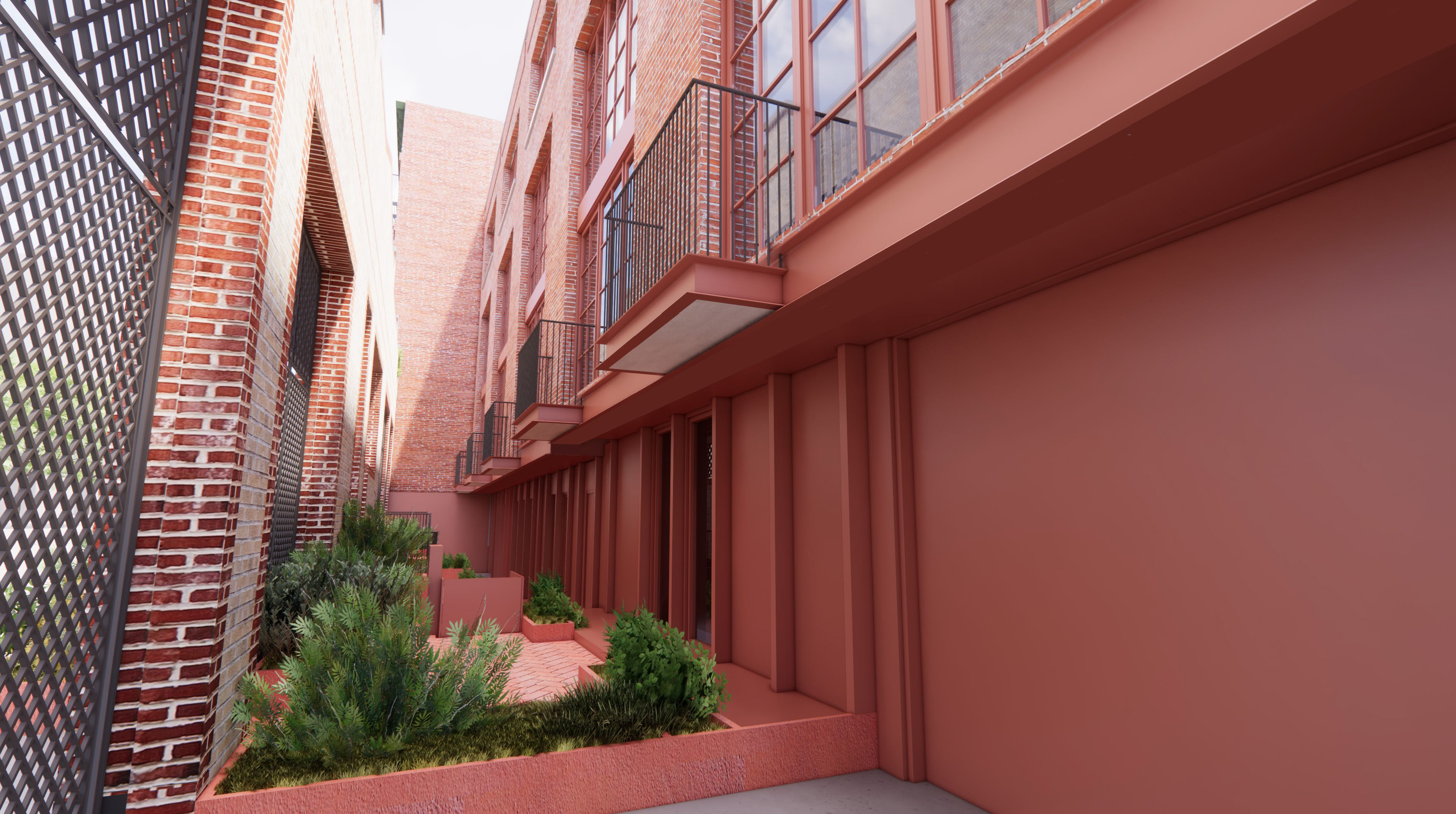
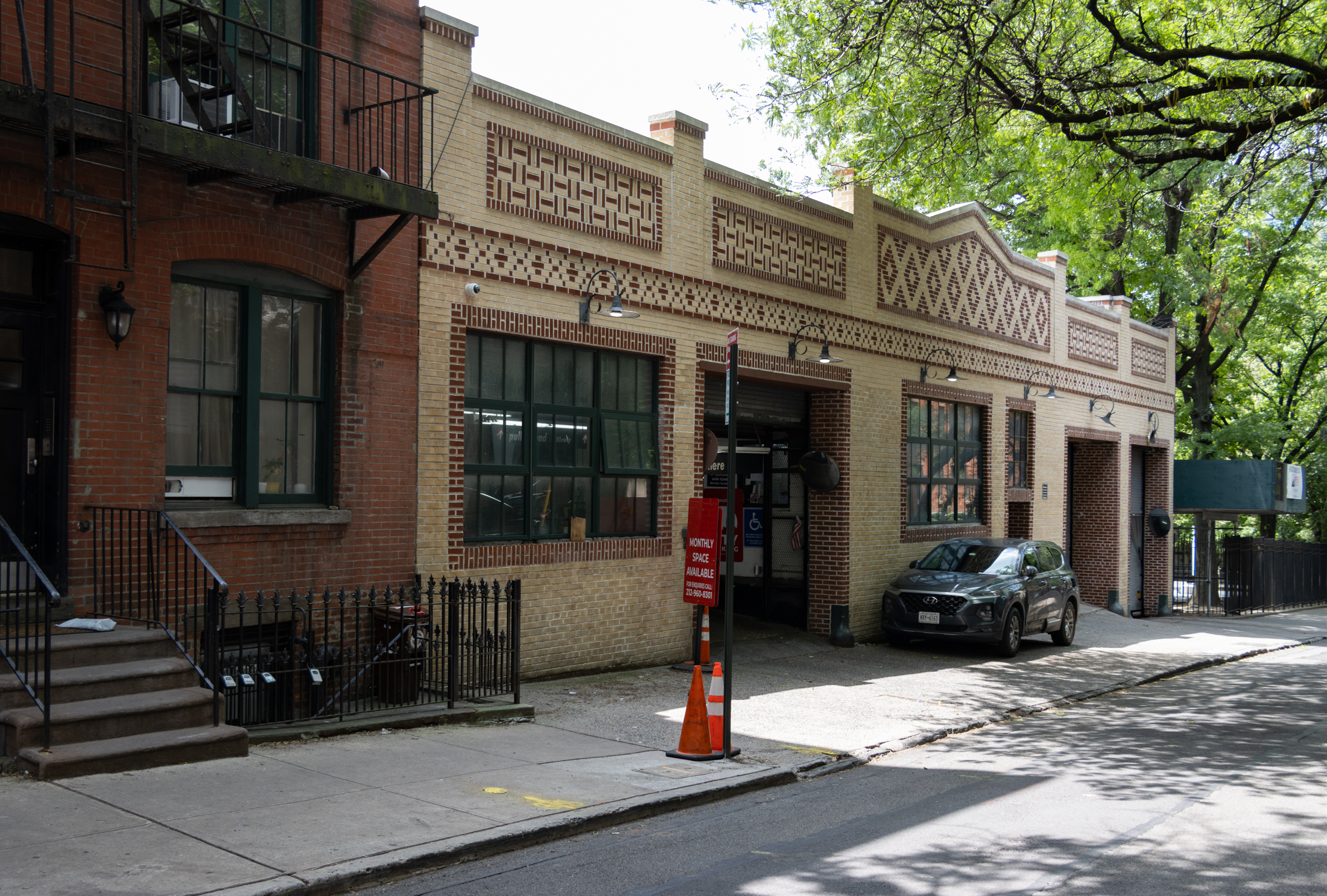
Commissioner Stephen Chu agreed with Goldblum that the design would have been more successful if it had retained more of the existing garage structure. He said in its current form, it lacks the integration and three-dimensionality needed to make the preservation of the front facade feel meaningful, and he strongly recommended that the design team keep the park-side wall.
“I feel that either the applicant could have kept more of the fabric and integrated it better, or potentially not have kept it at all. So in terms of the two approaches they chose somewhere in between, and I feel like it’s neither here nor there, and that’s what’s troubling me about the design. It could go either way,” he said. Chu also questioned the proposed color palette, calling out the stark contrast between the black metal upper floors and the lighter facade below, which he said is distracting.
Commissioner Jeanne Lutfy said she feels the plans show a lot of “thought and creativity to figure out how to use this old garage facade, which is quite lovely actually.”
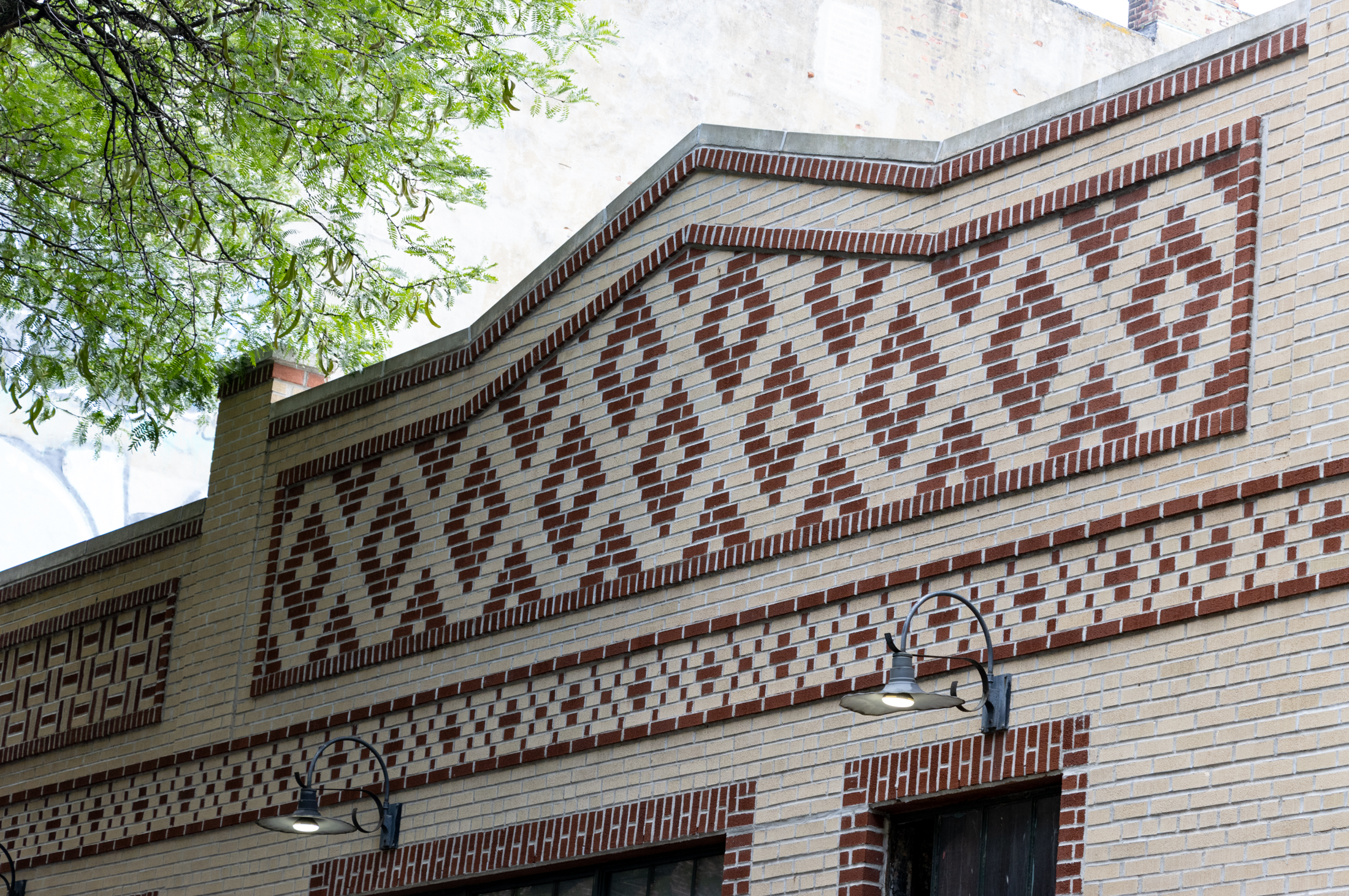

She said there is the inherent challenge of fitting functional residential units behind an uneven industrial historic facade. While she agreed with other commissioners that the facades don’t perfectly align, she said she would find the separation acceptable if tweaks are made, including changes to the fencing along the front facade and the color palette.
LPC Chair Sarah Carrol closed out the hearing telling Coburn overall the commission supports the approach that has been taken conceptually, but said the plans needed further development before approval.
“This approach of keeping the fabric at the ground floor and as a fragment, sitting behind, could work, but I think it needs to be tied back into the building in a way that gives us some three dimensionality, more substance, and dialogue between the two,” Carroll said.
She told Coburn to bring the adapted plans back to the commission for further review when they are ready.
According to city records, the garage at 38 State Street has been owned by the Wolf family since at least the late 1980s. There was no word during the hearing about whether a sale is pending, or if the family is behind the new development plans. So far, no new building or demolition permits have been applied for.
Related Stories
- Should Brooklyn Heights Gardens Be Replaced by Houses? Some Landmarks Commissioners Say No
- Bushwick’s William Ulmer Brewery to Begin Residential Conversion
- Preservation Report Finds Designations Per Year at All-Time Low Under Adams
Email tips@brownstoner.com with further comments, questions or tips. Follow Brownstoner on Twitter and Instagram, and like us on Facebook.

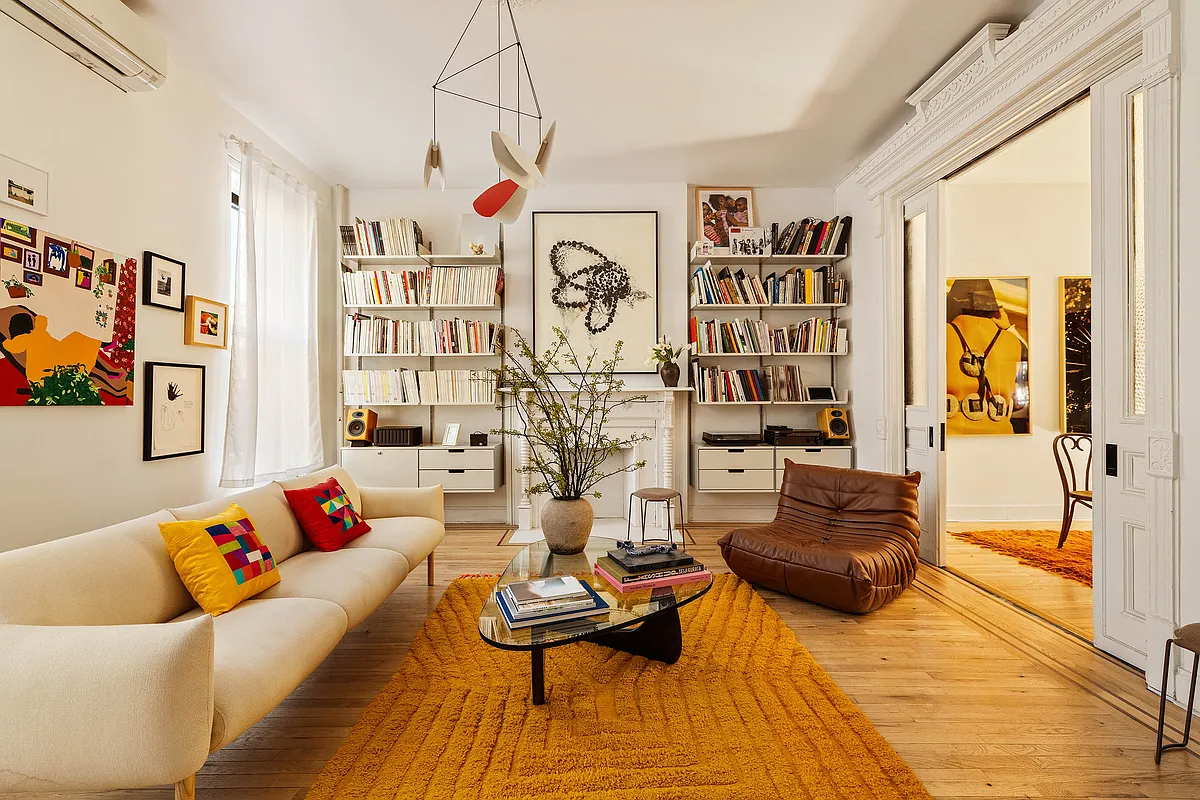
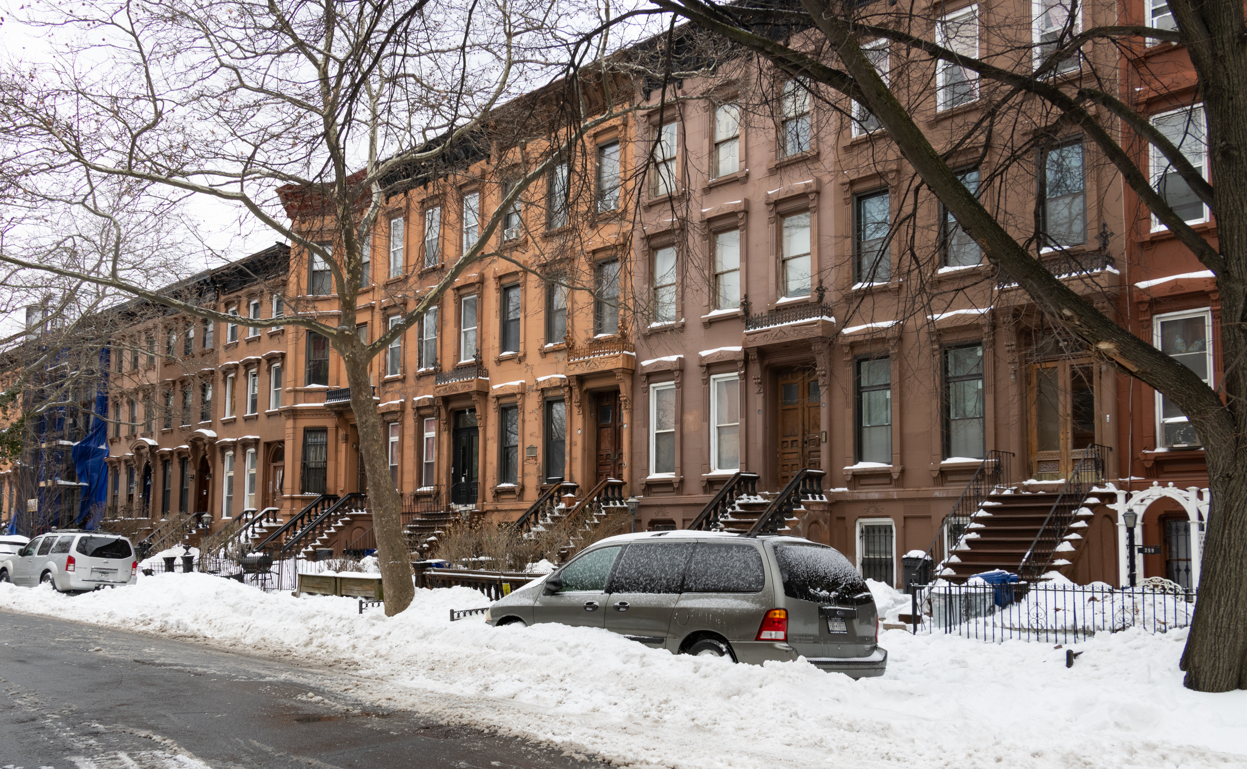
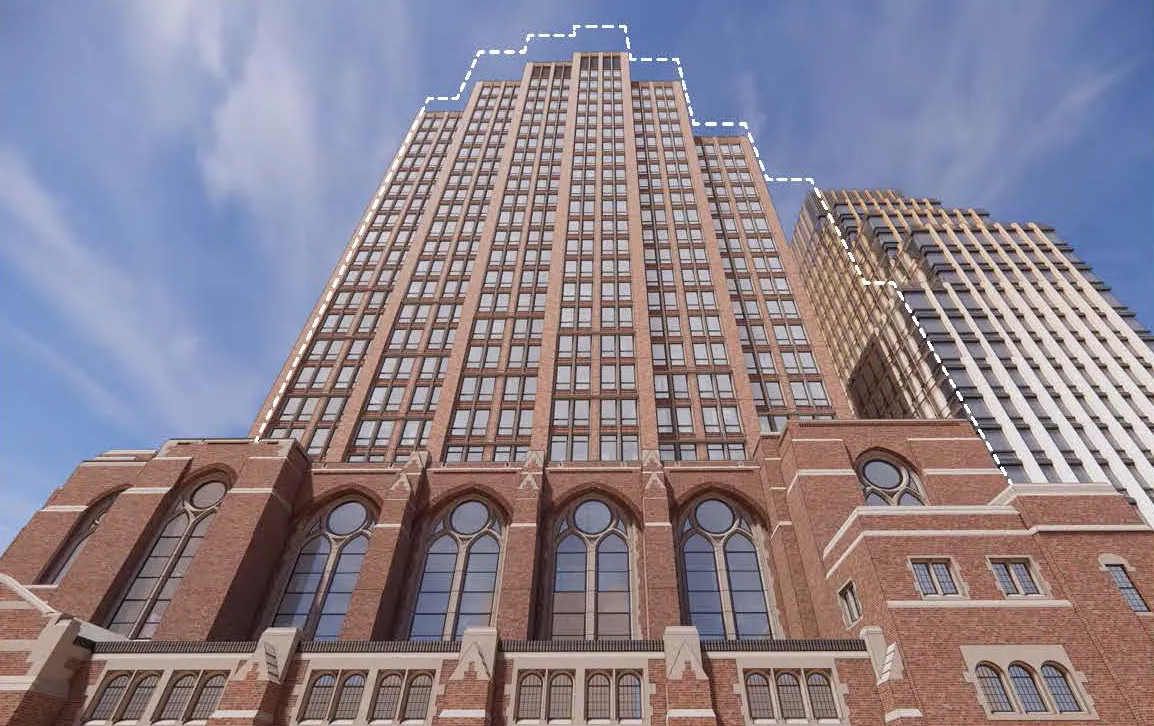
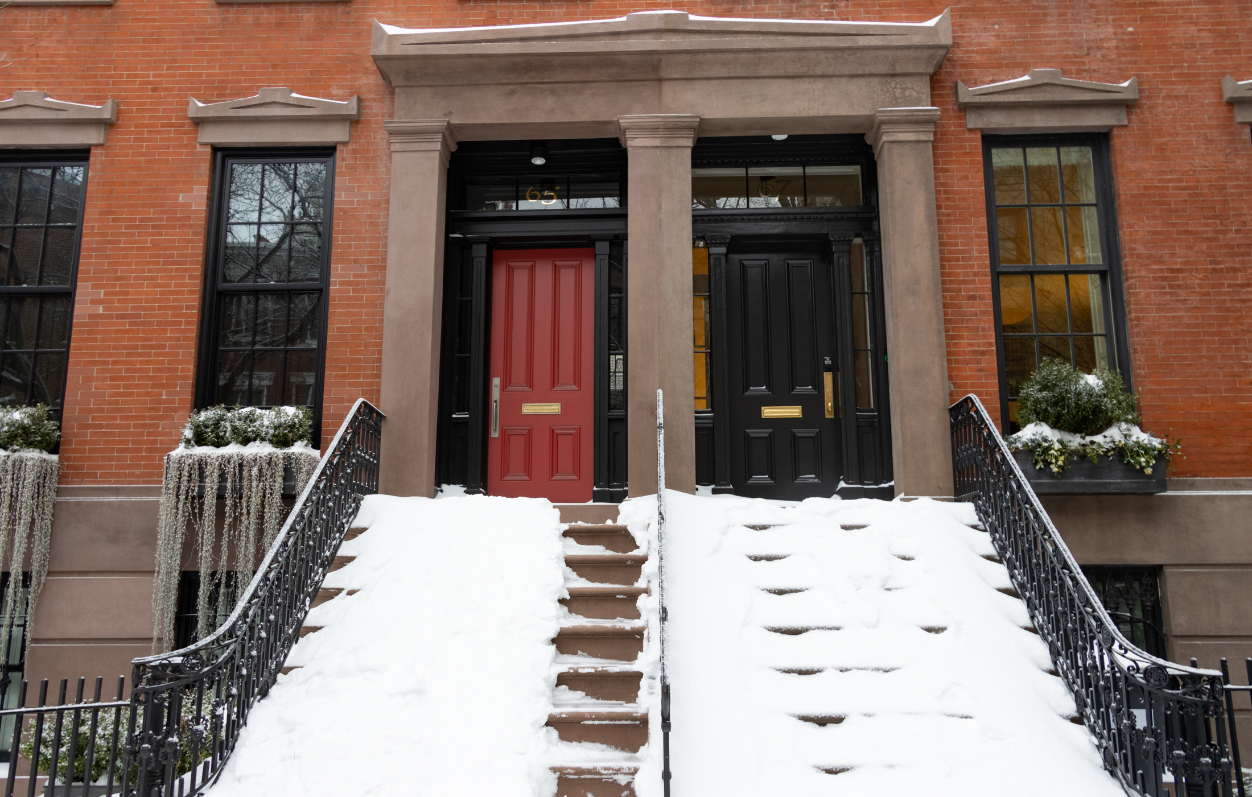
Tasteful and contextual. We need to more housing, even if it’s higher income (and this certainly will be). Enough of the NIMBYism.
Why isn’t a setback required like with all other homes on the block? I can’t build 50 feet without one. Seems like double standard. 35 feet with a set back would be in keeping with willow place and make the block look less like a dead end facing a wall. It’s pretty now. The new design will make the block more dreary.