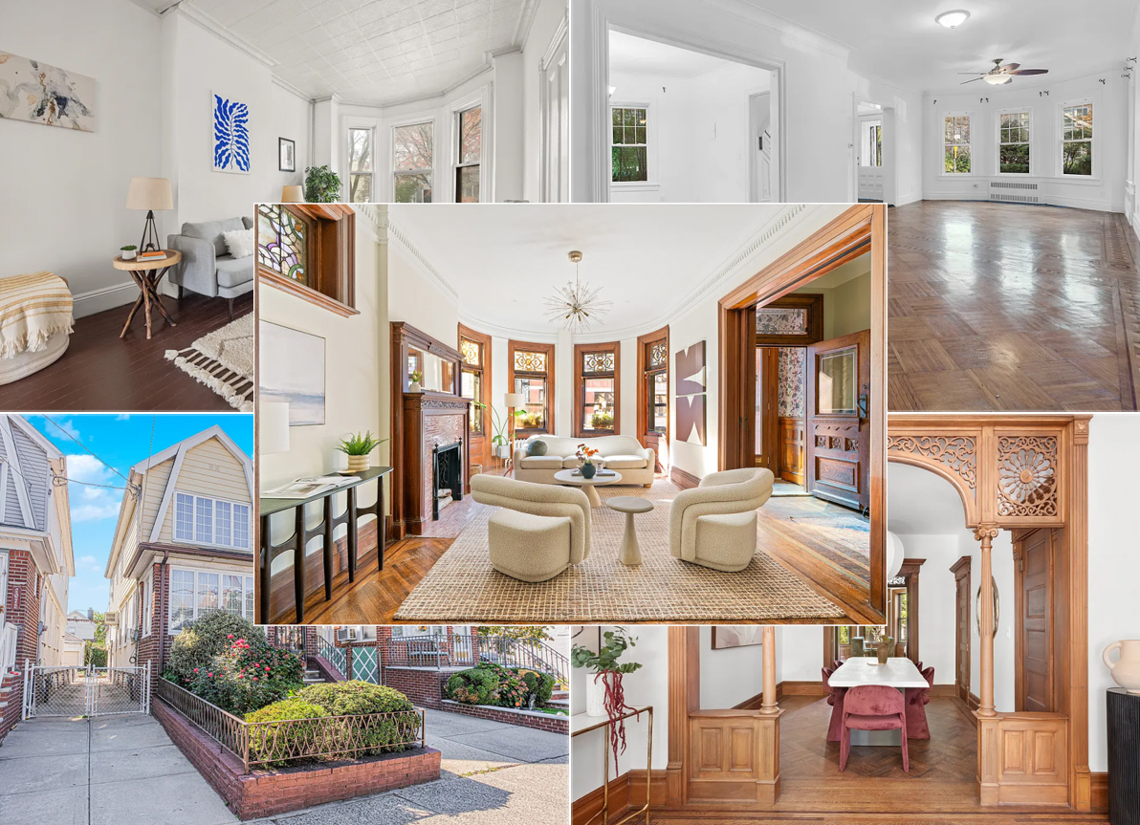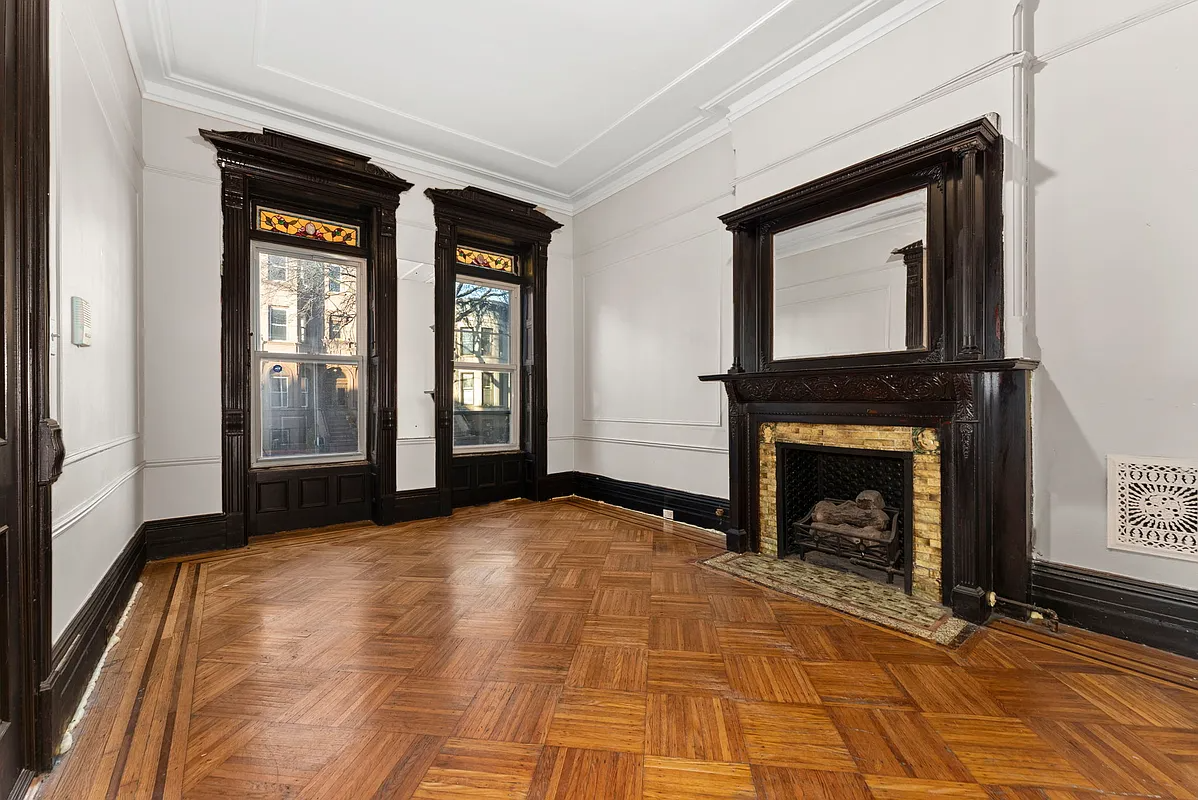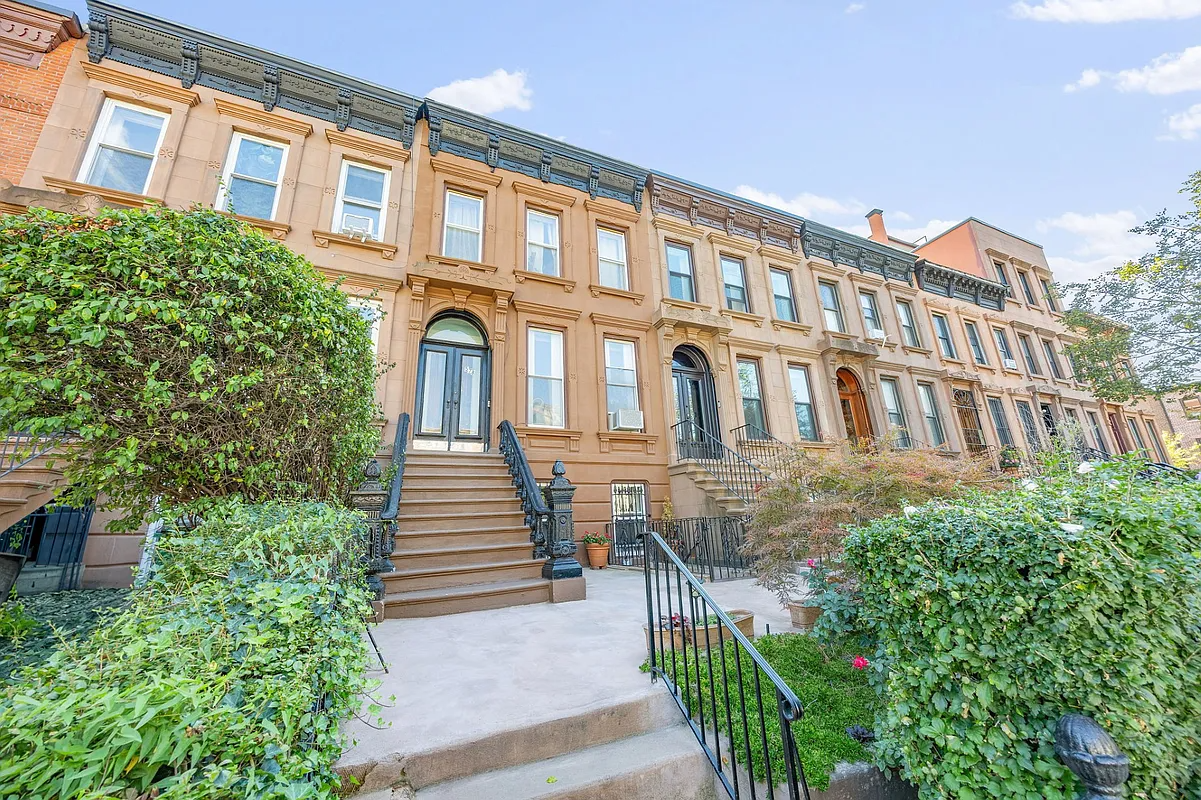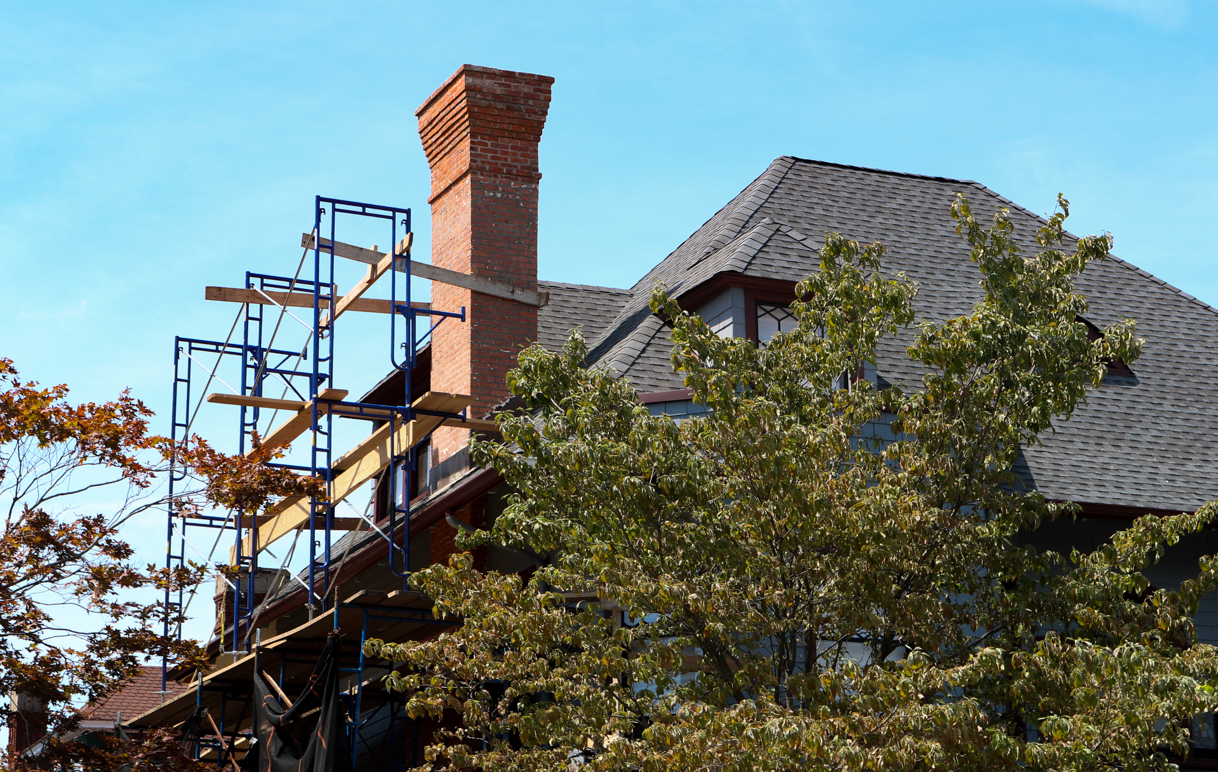Building of the Day: 1241-1247 President Street
The BOTD is a no-frills look at interesting structures of all types and from all neighborhoods. There will be old, new, important, forgotten, public, private, good and bad. Whatever strikes our fancy. We hope you enjoy. Address: 1241-1247 President Street, between Nostrand and New York Avenues Name: Row houses Neighborhood: Crown Heights South Year Built:…


The BOTD is a no-frills look at interesting structures of all types and from all neighborhoods. There will be old, new, important, forgotten, public, private, good and bad. Whatever strikes our fancy. We hope you enjoy.
Address: 1241-1247 President Street, between Nostrand and New York Avenues
Name: Row houses
Neighborhood: Crown Heights South
Year Built: Guessing teens early 1920’s
Architectural Style: a potpourri of styles, w/ elements of Renaissance Revival, Colonial Revival, Tudor, and Neo-cinderblock.
Architect: Unknown
Landmarked: No
Why chosen: This attractive group of two-family homes was built at the beginning of the 20th century, at a time when this part of Crown Heights South saw a flurry of home building. If I ever got a grant to do the research, I’d love to track how this neighborhood was developed, as you can see a progression of architectural styles that starts at Eastern Parkway, at around 1895, and moves forward into the 20th century the further south you go, ending at Empire Blvd. These houses are about midpoint, both geographically and chronologically. 1241, on the far left, was a Weekend Pick in 2009, and the photos, which are still on the site, show the original detail in the house to be that unique mixture of Colonial Revival and Craftsman that characterizes much of the middle class residential architecture of the early 20th century. It’s an attractive house, with some very nice limestone trim in the form of a Colonial pediment and column reliefs. The house next door, number 1243 has more of a Tudor Revival theme going, with the stucco and half-timbered look at the roofline, but some very ornate limestone Renaissance Revival trim above the lintel and the bay window. Its neighbor, number 1245, used to look more like its neighbors, as you can see in a 1970’s tax photo, but in 2003, the owner filed for a permit to add another story, and change the C of O to a one family. And they made a few changes. Moving on, to finish the row, number 1247 looks like the mirror image of 1241. These four houses are only a part of a group that takes up most of this side of the block. If all had been intact, the group reminds me of terrace houses from the same period in England. I wonder who copied whom? Houses of this type are also found in Flatbush, southern Brooklyn, the Bronx and in Queens, and are part of history of these neighborhoods. As for 1245, I will reserve my comments, only to say that among the several things I don’t get about this, I really don’t understand the second floor French doors on the right. The double doors that will ensure that your first step outside will be a very memorable occasion.


(Photo: Prop Shark/NYC tax photo)





Also: you have to admit, Minard Lafever is a great architect.
First: Just checked: the injured owner at 1243 is Germaine (possibly Patrick) Mason. We should send flowers.
Second: never admit anything.
c
LOL!
You have to admit, Christopher is a great writer!
The new one, 1245: yes, that front doghouse addition is really a rude, discourteous middle finger to its peaceable neighbor, and even to the street – an architectural felony. But looked at head-on, where it sort of disappears, that building has as much or more interest and character as the average house in the row. It also shows an endearing sort of striving, of hope, of humanity. Compounded further, poignantly, by the apparent work stoppage.
“When you destroy a man’s dream house, you destroy him, his children, and his grandchildren, and all who would come after him.” —Catiline (108 BC to 62 BC)
Uh, oh, now I have made the Minard-God angry – I will have to have someone else start my car in the morning.
Christopher
PS
Architect: Ushie Ogar
Expeditor: Sally Love
Owner: Samuel Malamud
Look what happens when you maximize FAR in this neck of the woods. Contextually, the result is rarely appealing.
it’s incredibly hideous and probably illegal.
I walk by these houses a lot on my way home and the house on the right (with the 2nd floor french doors, ground floor projection, limestone, etc) is actually quite ugly and out of place. It looks like they did a mega fancy renovation but then ran out of money because it feels half-finished. There are wires sticking out where outdoor lights were probably intended to be installed, and some left over construction dust and parts lying around at least since October. It is a hulking addition on the front that comes right up to the sidewalk and obscures the entrance in a way that feels like they are pretending they are a mansion with a huge front lawn (like some houses a block further east down President).
Very strange place. Go check it out if you can.
Personally, I find that ground floor projection in the front of the house the most disturbing “design” feature. I guess once they had allocated all the money for the house features they wanted or needed, they had no money left for taste.
the Buildings Department will approve anything as long as it’s very ugly. how can that front bump be allowed by zoning? amazing.