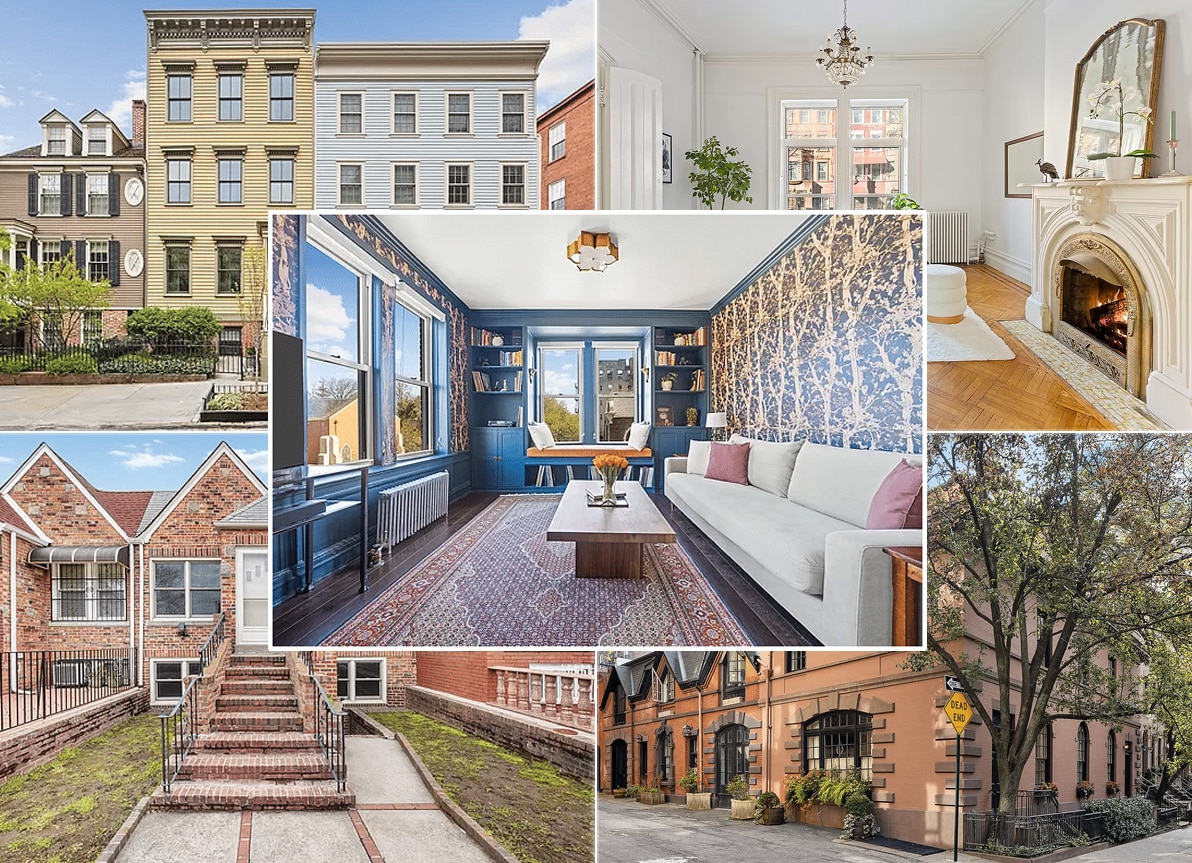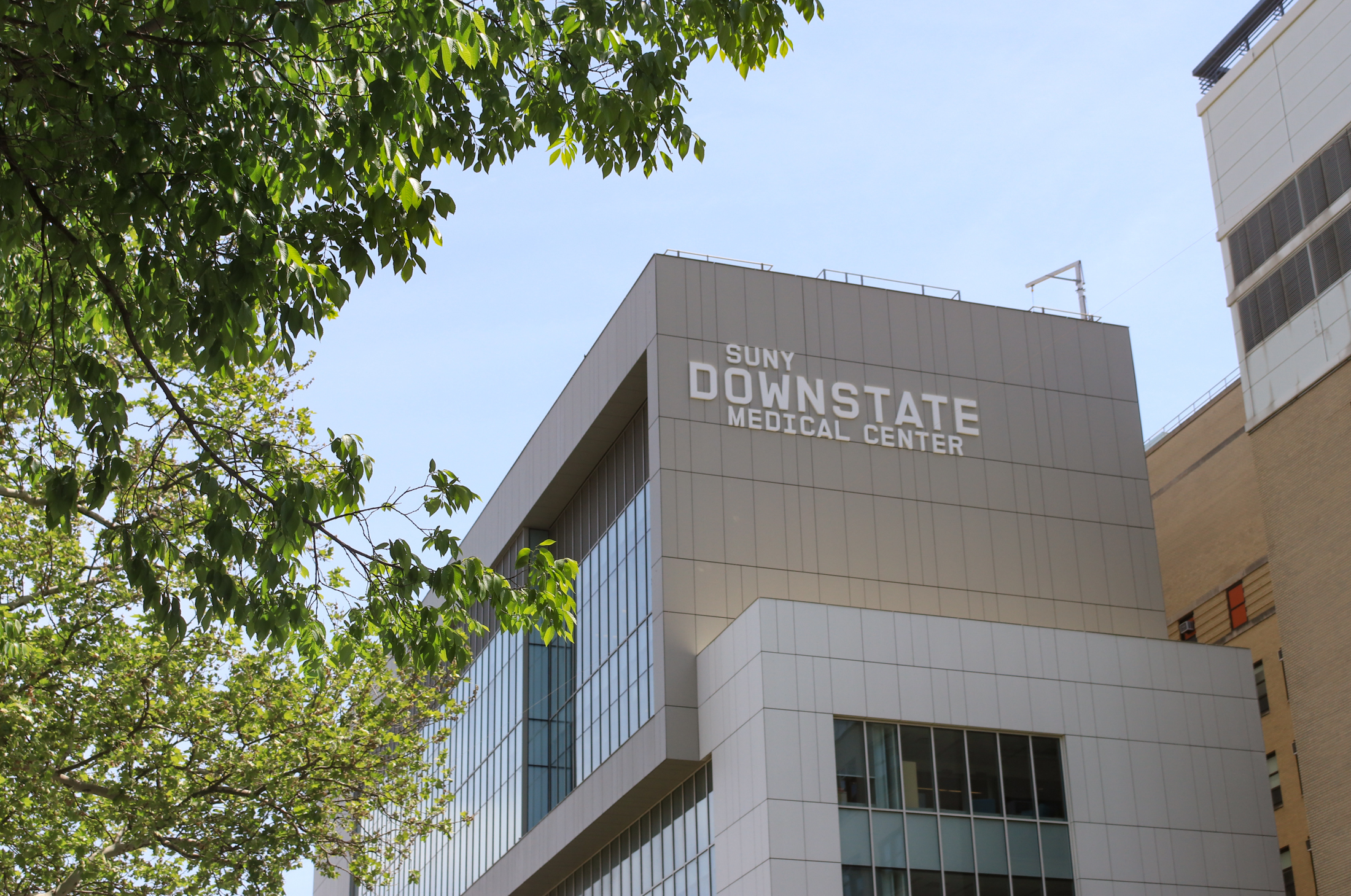A New Vision for Kinder, Gentler Myrtle Avenue
In yesterday’s post about the new 120,000-square-foot building that Pratt will be building on the KFC site, we mentioned that the project will likely coincide with a streetscape project aimed at improving the entire south side of Myrtle Avenue between Hall and Emerson. Well, above we’ve got a rendering at one of the ideas being…

In yesterday’s post about the new 120,000-square-foot building that Pratt will be building on the KFC site, we mentioned that the project will likely coincide with a streetscape project aimed at improving the entire south side of Myrtle Avenue between Hall and Emerson. Well, above we’ve got a rendering at one of the ideas being that’s been developed by the Myrtle Avenue Brooklyn Partnership in consultation with lots of urban planning experts and residents alike over the past couple of years. As locals know, the current service road doesn’t work very well for anyone—pedestrians, cars or buses. In addition, crossing Myrtle Avenue is a particularly hazardous proposition due to the lack of cross walks and lights. So the general concept is to create a safer and more welcoming public space for pedestrians while making more efficient use of parking. There are three other proposals (which you can see here), but they all involve a widening and greening of the sidewalk space. How do you think this looks?
Placemaking on Myrtle Avenue [Myrtle Minutes]
Seeing Myrtle Avenue With Fresh Eyes [Streets Blog]
Pratt Reveals Plans for Myrtle KFC Site [Brownstoner]









Bergen Bagel is always friggen’ packed. With this plan, we will at least be able to bring our bagel and coffee outside. I think overall MARP is doing an awesome job.
none of this will be worth a shit once AY is built….is there an ER for when you get shot in the face?
What an extremely cogent and well thought out presentation – such a respite from the horrible concepts and new construction we’ve seen more recently in Brooklyn.
Archiefina
this is fantastic. i am so excited at how myrtle is changing and give a lot of credit to everyone working to improve it. this is my main drag of stores. and pratt has really stepped up to develope their space in a considerate way.
Nobody lives on the two lanes of parking and one lane of traffic in front of the bagel place down to the post office.
Seems pointless to create a “livable” street there.
The two outer lanes of the four lanes mentioned ARE metered.
The parking there has a lot of turnover. People park, do their business, and leave. There isn’t a reason to be there longer than the metered time and the non metered spaces are few since there is a hydrant and a bus stop in that space.
as the proposal mentions- the majority of the lost parking is unmetered parking with no turnover.
the new plan will increase the ammount of metered parking
as to the street restructure it seems to be in line with the newer ideas of shared street space and placing obstacles in the road to force drivers to slow down and pay attention ie “liveable streets”
Uh, so we are going to eliminate two lanes of parking near the grocery store, bagel shop, post office. And isn’t Myrtle a fairly busy thorough-fare? This design makes it look like a country lane. Maybe that’s the point. Oh I see it now – the “possible underground parking”.
I want to thank MARP for doing this work. I attended one of the visioning sessions – it was a very mixed group and the people running the session did a great job or drawing out responses and helping people figure out what the wanted to see happen.