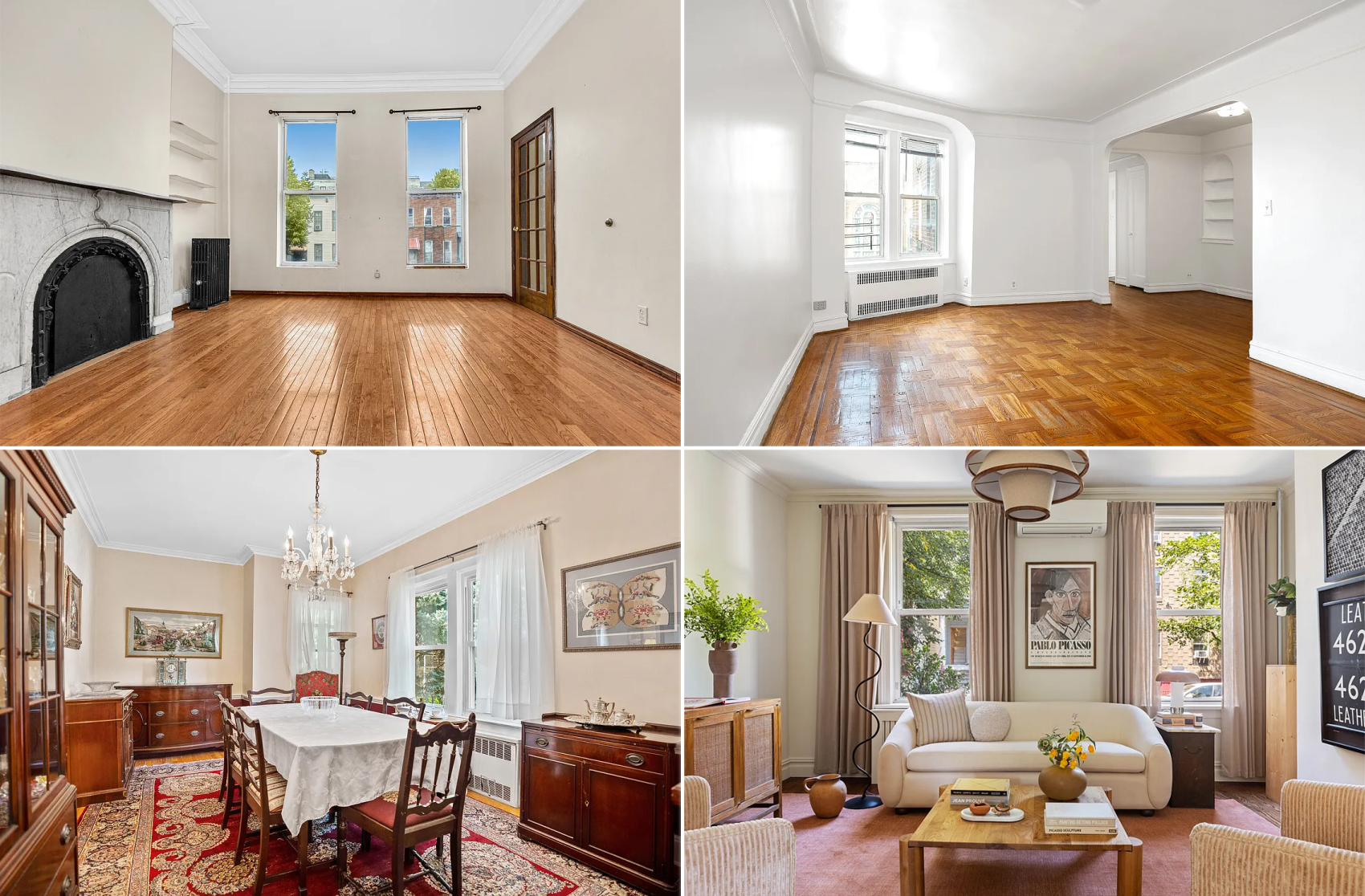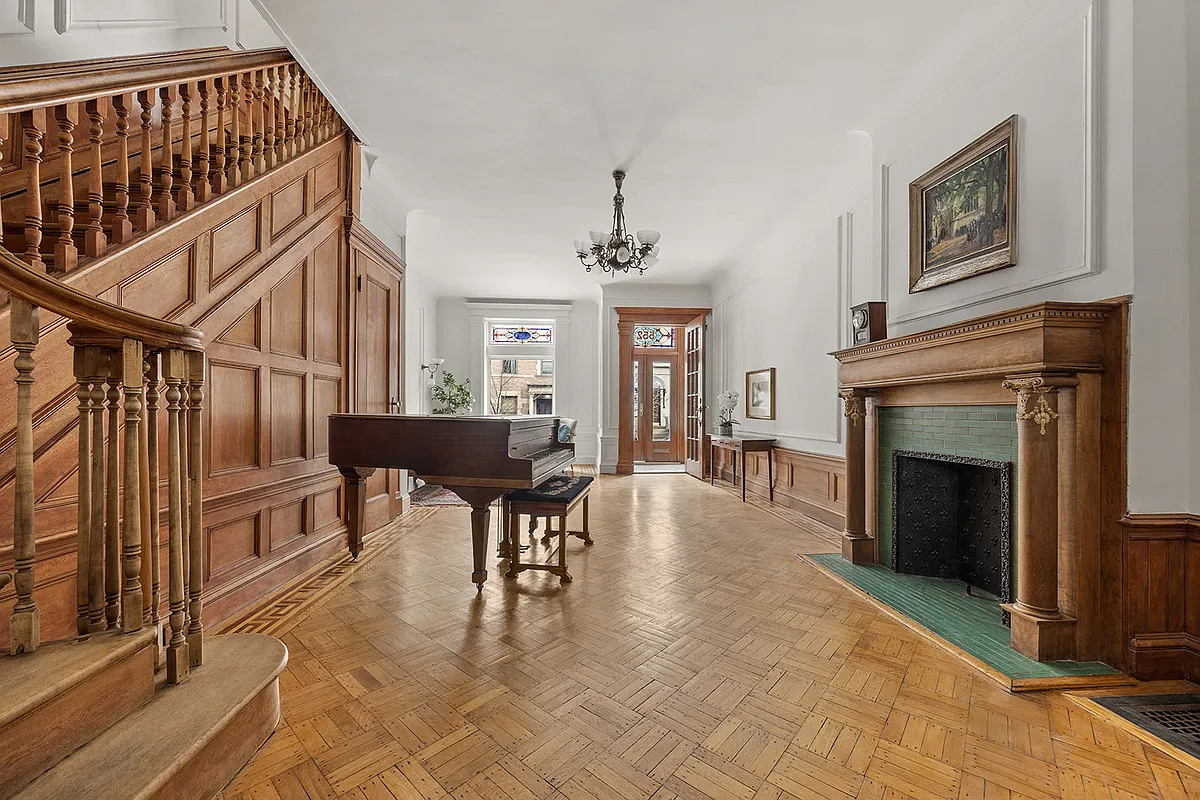Washington Avenue Pfizer Mansion Sells. Finally!
After more than two years of on-again-off-again marketing and schizophrenic pricing, the glorious Pfizer mansion at 280 Washington Avenue in Clinton Hill went into contract this weekend.

After more than two years of on-again-off-again marketing and schizophrenic pricing, the glorious Pfizer mansion at 280 Washington Avenue in Clinton Hill went into contract this weekend. Priced at one point as high as $3,999,000, the most recent asking price was $3,300,000 and was a joint listing with both Brown Harris Stevens and Corcoran; we’re told that the contract price was just over $3,200,000. While the facade is going to need some serious dough to bring in line with the expert restoration going on at its twin sister next door, the interior of the house is positively opulent. From what we hear, the new owner is a real history buff and is planning to bring the house back to its former grandeur, starting with trying to reproduce the original glass conservatory at the rear of the house. Awesome.
280 Washington Avenue [Brown Harris Stevens]
280 Washington Avenue [Corcoran] GMAP
HOTD: Circling Back to the Pfizer Mansion [Brownstoner]
How Low Can the Pratt Mansion Go? [Brownstoner]





I’m thrilled. That’s really great. One by one the aristocratic old ladies are getting the attention they deserve.
P’nista, I mean that it would have been on the garden floor.
P’nista, you are completely right that the kitchen would have been on the parlor floor. The confiruration of most brownstones, I think, is that the dining room was the front room on the garden floor and the kitchen was in the back with the pass-thrus in the middle. This house has a garden level but doesn’t have a cellar like other brownstones. The party room is as if you took the front garden level room in a typical brownstone and removed the floor exposing it to the cellar. There are steps down and the ceiling is somewhere between 15 and 20 feet hign (I would guess).
I don’t know if 282 has the original kitchen still. I know that it has a new kitchen on the garden level.
The formality of a room to some extent is created by the way that it is used.
The bedrooms are not small. The bedrooms are pretty spacious. Some walls were added to divide the spaces to create more bedrooms for the nuns that lived there. If you follow the ceiling moldings and parquet borders you can see the original shape. The house really has far fewer bedrooms than the floorplan suggests.
The floorplans are not very homey.
Its one formal space after another and upstairs the bedrooms are small.
Hope the new owner is a party person this is a house that is more about guests than family.
My mistake, thanks for the correction, 12:31. In general, if the house did not have a twin, the kitchen would have been on the ground floor. Since you have more info than I do, is the original kitchen still there in the twin house?
The original kitchen was next door because the homes were shared and they actually had doorways on each floor that connected them.
The butler’s pantry in the floor plan is a small kitchen on the parlor floor.
There are two kitchens on upper floors that were installed in old closet/bath space for tenanats.
The changes were made with little disruption to the origianl layout.
The party room was not a kitchen. It was for coal.
Moroccan Party Room?! Woo-hoo!
I dearly want to see the restored conservatory on the Brownstone Garden Walk in years to come. I really enjoyed the walk yesterday. It will take me days to catch up and blog it all.
EJ, the original kitchen would have been in the cellar, where the Moroccan Party Room is. Staff would have sent it upstairs via dumbwaiter and servers. There would have been a butlers pantry on the parlour floor as a staging area. I guess the last owner didn’t want to ruin the original rooms by throwing a kitchen in there, which I commend him for. It would be interesting to see what the new owner does.
My only confusion is why the main kitchen is on the 3rd floor and the dining room is on the parlor floor. Sure, there’s a butler’s pantry, but that’s hardly sufficient. Even the smaller kitchen is one floor above the dining room.
I know the buyer can remedy that, I’m just mystified as to why that happened in the first place.