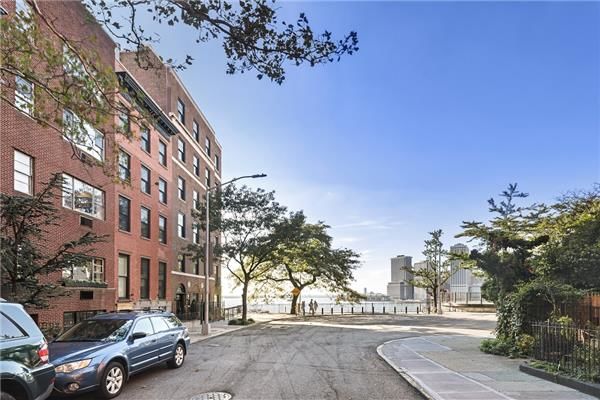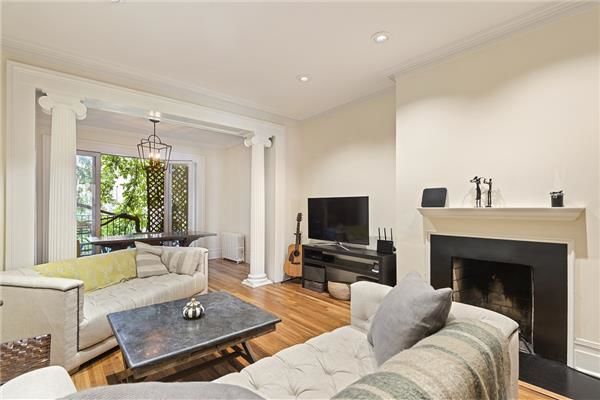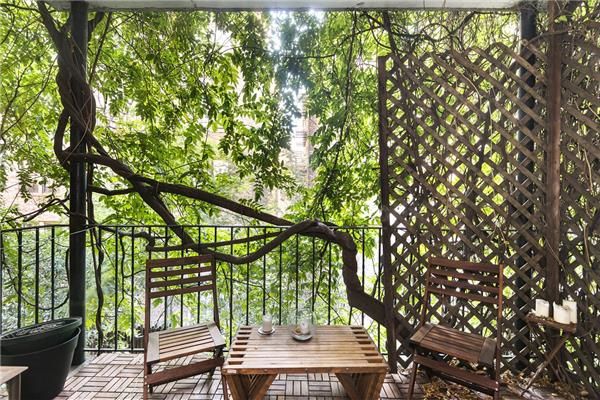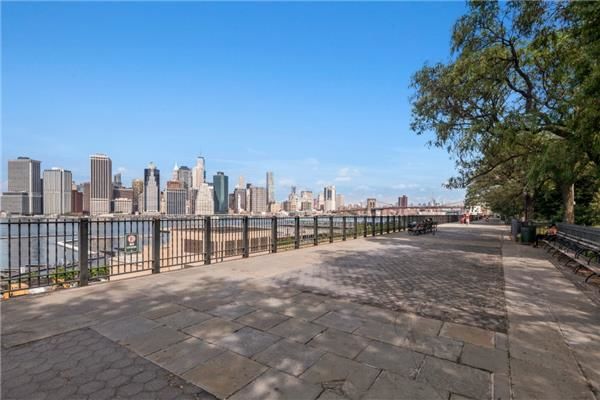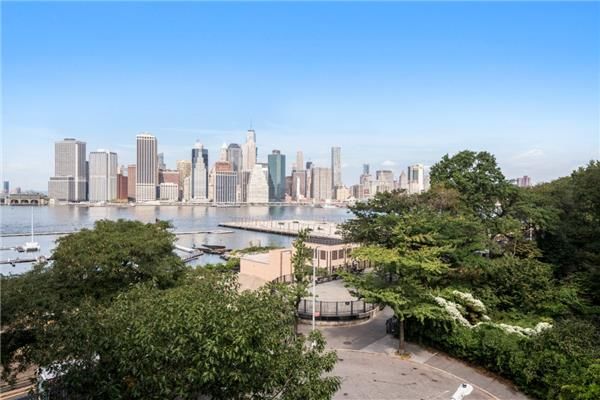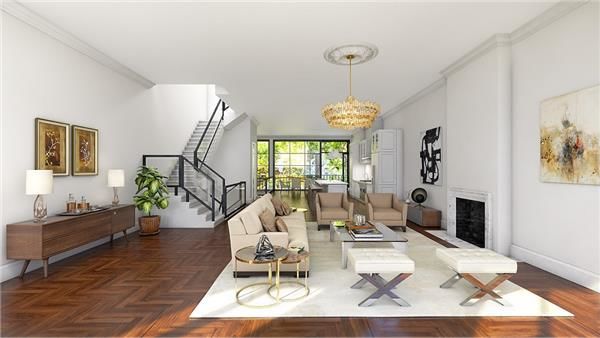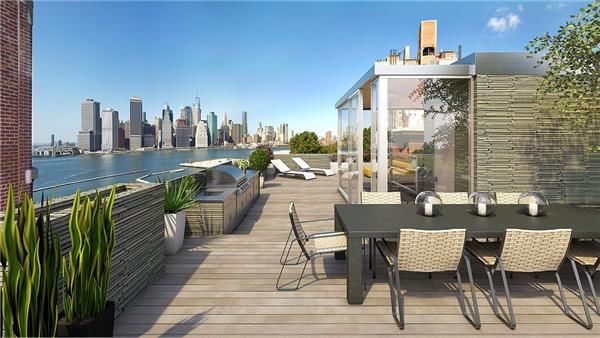Updated2/2/2017
Added9/22/2016
Added9/22/2016
Active
No Longer Available
About this Property
Located on the cul-de-sac of Remsen Street, this 5-story, 21-foot wide townhouse is ready to be returned to a luxury mansion. Just steps from The Promenade on one of the most valuable and sought-after streets in Brooklyn Heights, 12 Remsen offers unobstructed views of the harbour and Manhattan. With world class Brooklyn Bridge Park as your playground, this building is for the discerning townhouse aficionado who is enchanted with the location, but also demands a solid investment.
As principals of Vandenberg, we advise townhouse owners on how to best configure their townhouses and are thrilled to share our personal vision for 12 Remsen Street. While this townhouse is being sold as-is, please see the attached proposed luxury plans for the new owner to transform this nearly-21-foot-wide, single-family townhouse with unobstructed harbor views into an elevator mansion. The projected 6,800 square feet (est. including finished cellar) will show a light-filled parlour entertaining level, a sun-drenched, glass-walled kitchen, and a dream master bedroom with deluxe bath. Plans call for a glass-walled, state-of-the-art entertaining penthouse, with an adjoining media screening room, terrace, and an exquisite roof garden with a wood-burning outdoor fireplace.
Proposed Garden Level:
Down the light-filled stairs from the parlour you will enter the envisioned garden level. The front bedroom and full bath will create an inviting suite for guests or in-laws. Nearby is a vestibule for bicycle storage and winter wear. The wet bar and game room at the center of this level will provide the perfect space for casual entertaining. Relax in front of the plasma TV in the rear recreation room while enjoying views of the unobstructed South garden through the glass rear wall. The garden will be your private sanctuary, with planting beds, shade trees, and plenty of sun in every season.
Proposed Parlour Level:
Entering this home you will find a grand living room, expansive dining room with sunlight cascading down the central staircase from the roof. Take a seat and enjoy the view out toward the harbor. Envision your brand-new rear kitchen with island seating and chef’s appliances, including a 48”-wide Subzero refrigerator and an eight-burner Viking range. The kitchen will be open to below with sunlight flooding through a three-story-tall, glass rear wall. Imagine three levels of brilliantly-lit living space. After breakfast, enjoy your coffee on the rear 6’x21’ terrace. From here, outdoor stairs descend to the garden and below, creating the perfect tri-level outdoor environment.
Proposed Third Floor:
This level will be the master suite. The master bedroom will have sunset views of the Manhattan skyline and the river and will connect to a spacious walk-in closet and dressing room. The deluxe master bathroom will feature two windows and a deluxe soaking tub. A library/nursery completes this master suite with an entrance to a generous 6’x13’ rear terrace.
Proposed Fourth Floor:
This level will offer two full-width bedrooms with en-suite full baths and dressing rooms. The front bedroom has the glorious views. The rear bedroom will have a 6’x13’ terrace. The laundry room will also be on this floor.
Proposed Fifth Floor Entertaining Level:
A media screening room will be found on this level as well as a large 6’x13’ terrace.
Proposed Roof Garden:
Exiting the elevator or stairs through the glass bulkhead on the roof, you will find an urban oasis with a barbecue/fireplace, a dining area, and a sunbathing deck running almost the full depth of the building. This will offer the best viewing for you and your friends of the 4th of July fireworks.
Proposed Basement Playroom/Workout Room Level:
You will be able to enter this level by either the light-drenched stairs, the elevator, or from the garden. With private garden access and a glass rear wall extending three stories up, this basement will benefit from more natural light than many urban above-grade spaces. Relax with family or friends in the playroom. Burn calories in the nearby home gym. Then, select a choice vintage from among the bottles in your wine cellar. The mechanicals will also be found on this level.
Four Large Rear Terraces Plus Garden:
On the south side of the building, outdoor spaces abound. In addition to a rear garden there are 4 spacious terraces on each of the upper floors.
As principals of Vandenberg, we advise townhouse owners on how to best configure their townhouses and are thrilled to share our personal vision for 12 Remsen Street. While this townhouse is being sold as-is, please see the attached proposed luxury plans for the new owner to transform this nearly-21-foot-wide, single-family townhouse with unobstructed harbor views into an elevator mansion. The projected 6,800 square feet (est. including finished cellar) will show a light-filled parlour entertaining level, a sun-drenched, glass-walled kitchen, and a dream master bedroom with deluxe bath. Plans call for a glass-walled, state-of-the-art entertaining penthouse, with an adjoining media screening room, terrace, and an exquisite roof garden with a wood-burning outdoor fireplace.
Proposed Garden Level:
Down the light-filled stairs from the parlour you will enter the envisioned garden level. The front bedroom and full bath will create an inviting suite for guests or in-laws. Nearby is a vestibule for bicycle storage and winter wear. The wet bar and game room at the center of this level will provide the perfect space for casual entertaining. Relax in front of the plasma TV in the rear recreation room while enjoying views of the unobstructed South garden through the glass rear wall. The garden will be your private sanctuary, with planting beds, shade trees, and plenty of sun in every season.
Proposed Parlour Level:
Entering this home you will find a grand living room, expansive dining room with sunlight cascading down the central staircase from the roof. Take a seat and enjoy the view out toward the harbor. Envision your brand-new rear kitchen with island seating and chef’s appliances, including a 48”-wide Subzero refrigerator and an eight-burner Viking range. The kitchen will be open to below with sunlight flooding through a three-story-tall, glass rear wall. Imagine three levels of brilliantly-lit living space. After breakfast, enjoy your coffee on the rear 6’x21’ terrace. From here, outdoor stairs descend to the garden and below, creating the perfect tri-level outdoor environment.
Proposed Third Floor:
This level will be the master suite. The master bedroom will have sunset views of the Manhattan skyline and the river and will connect to a spacious walk-in closet and dressing room. The deluxe master bathroom will feature two windows and a deluxe soaking tub. A library/nursery completes this master suite with an entrance to a generous 6’x13’ rear terrace.
Proposed Fourth Floor:
This level will offer two full-width bedrooms with en-suite full baths and dressing rooms. The front bedroom has the glorious views. The rear bedroom will have a 6’x13’ terrace. The laundry room will also be on this floor.
Proposed Fifth Floor Entertaining Level:
A media screening room will be found on this level as well as a large 6’x13’ terrace.
Proposed Roof Garden:
Exiting the elevator or stairs through the glass bulkhead on the roof, you will find an urban oasis with a barbecue/fireplace, a dining area, and a sunbathing deck running almost the full depth of the building. This will offer the best viewing for you and your friends of the 4th of July fireworks.
Proposed Basement Playroom/Workout Room Level:
You will be able to enter this level by either the light-drenched stairs, the elevator, or from the garden. With private garden access and a glass rear wall extending three stories up, this basement will benefit from more natural light than many urban above-grade spaces. Relax with family or friends in the playroom. Burn calories in the nearby home gym. Then, select a choice vintage from among the bottles in your wine cellar. The mechanicals will also be found on this level.
Four Large Rear Terraces Plus Garden:
On the south side of the building, outdoor spaces abound. In addition to a rear garden there are 4 spacious terraces on each of the upper floors.
Details
- Status:No Longer Available
- Size:6170 Sq Ft
- Type:Townhouse
- ID:66550TH
- Tax:$ 60524
- Monthly Fees:$ 21100
Learn about this property's history, neighborhood, taxes, schools and more.
 Marketproof building overview
Marketproof building overview
Brownstoner Features
-
Top 10 Real Estate Listings: Diverse Townhouses and Two-Bedrooms Under $1 Million
Our most viewed listings this week included a lofted duplex in Clinton Hill, a co-op in Midtown, and a 19th-century apartment in Park Slope.
Read More -
From the Heights to Marine Park: Four Diverse Houses to See This Weekend
Our open house picks this weekend are a diverse lot. They’re found, respectively, in Park Slope, Brooklyn Heights, Crown Heights and Marine Park.
Read More
Location
Copyright © 2024 Vandenberg Real Estate. All rights reserved. All information provided by the listing agent/broker is deemed reliable but is not guaranteed and should be independently verified.
Tax:$60,524
Monthly Fee:$21,100
10
BA
5 BD

