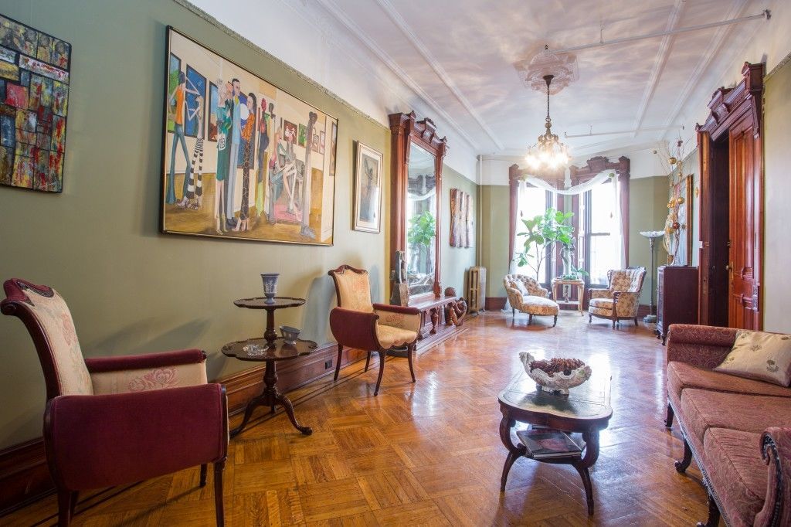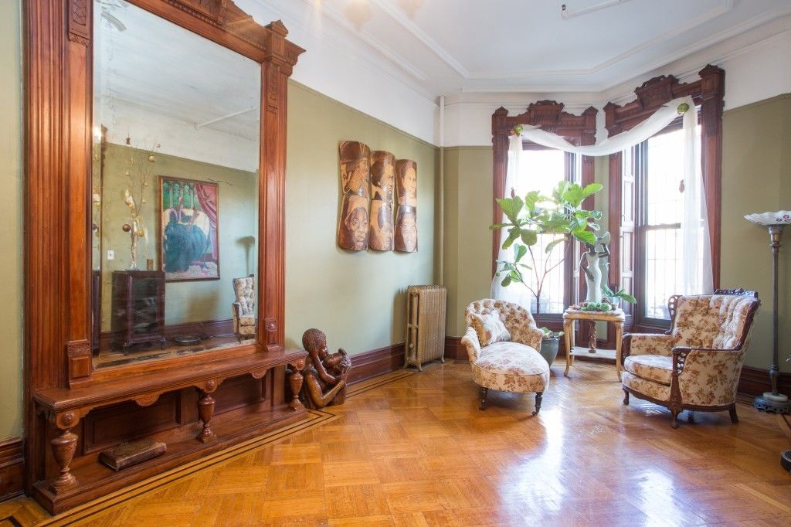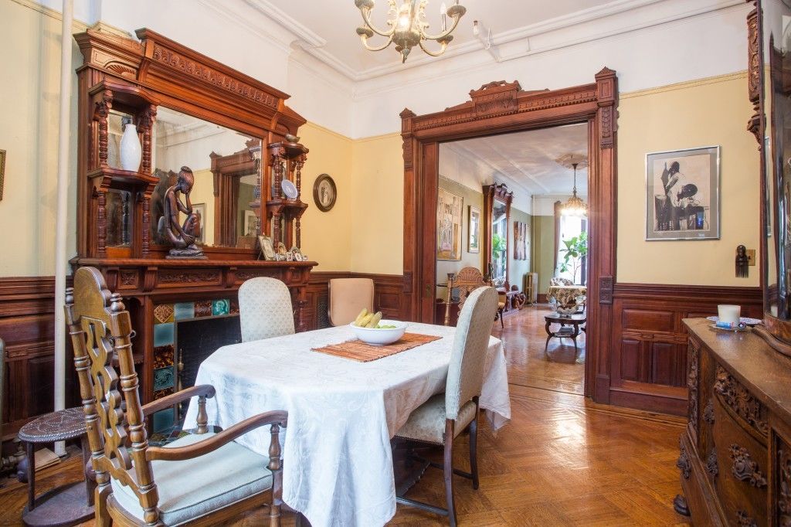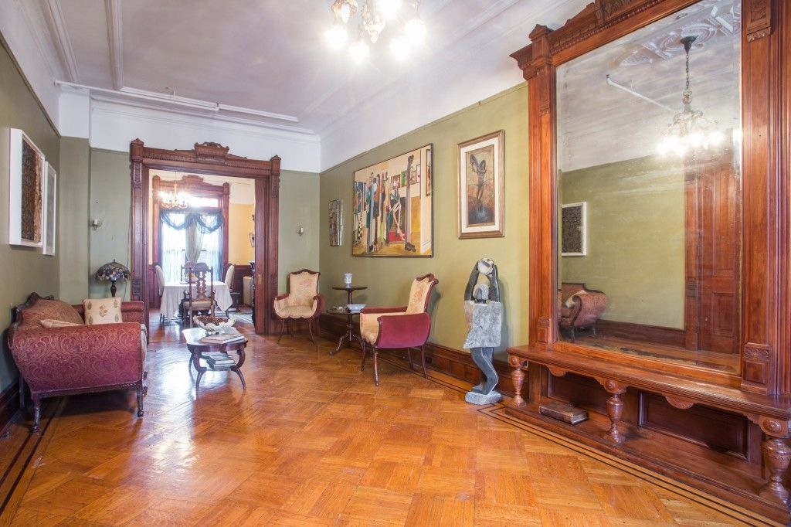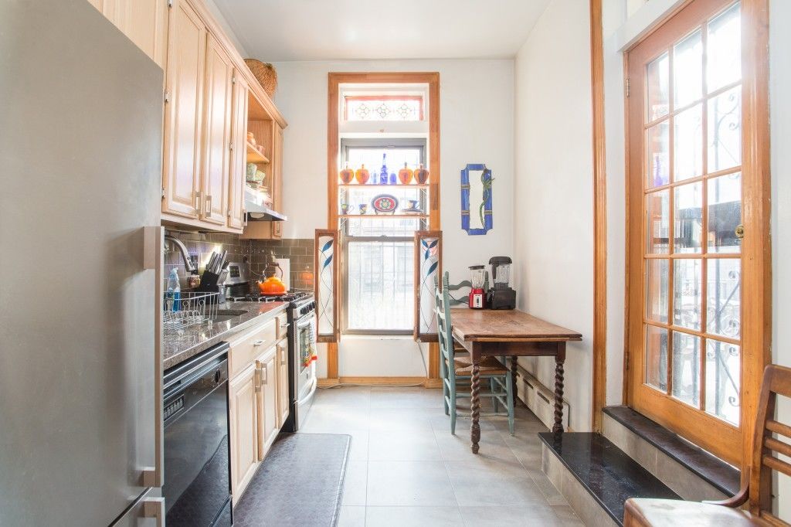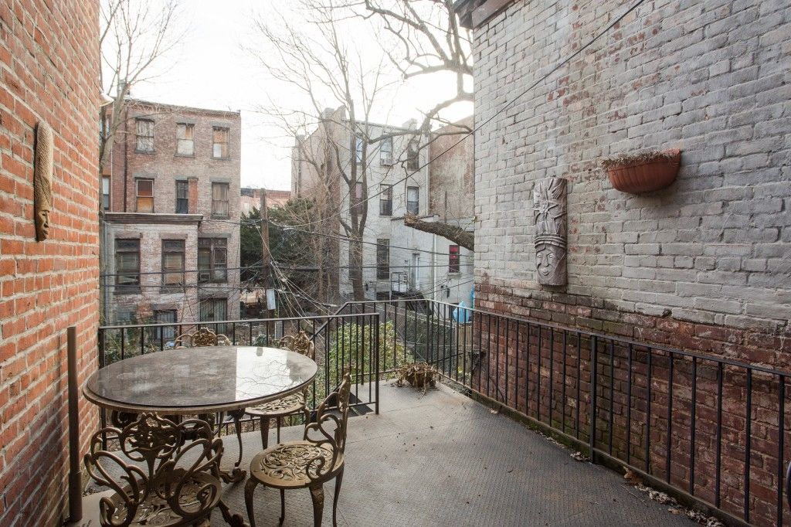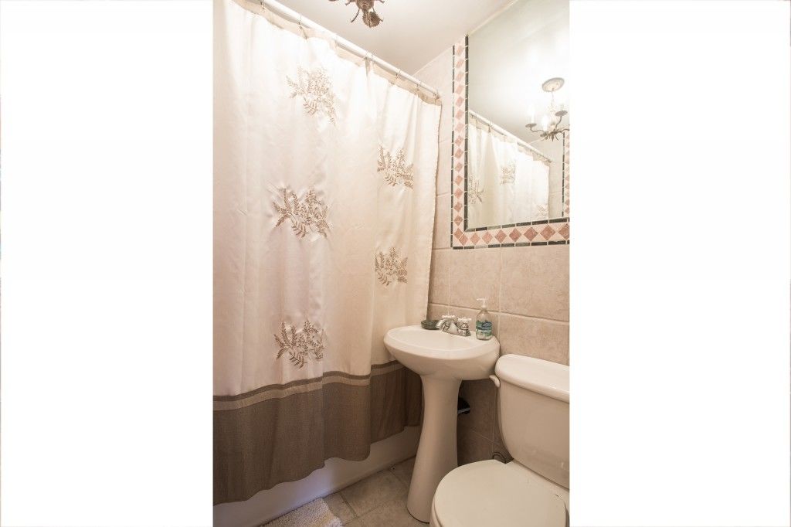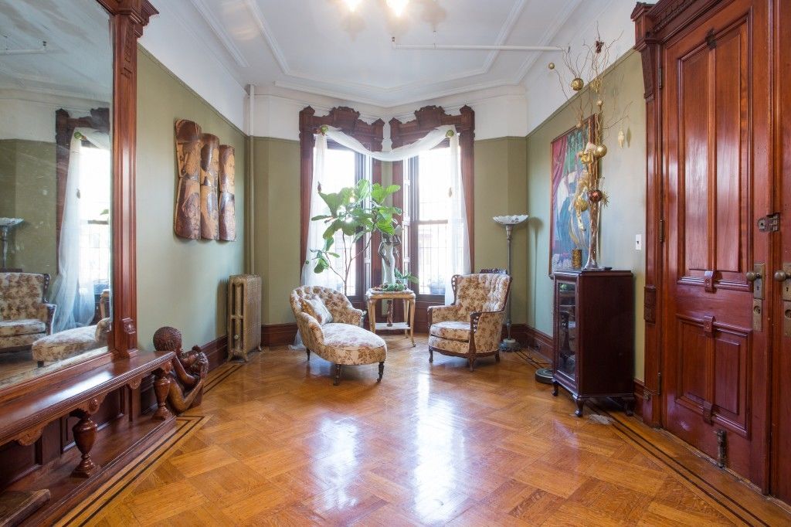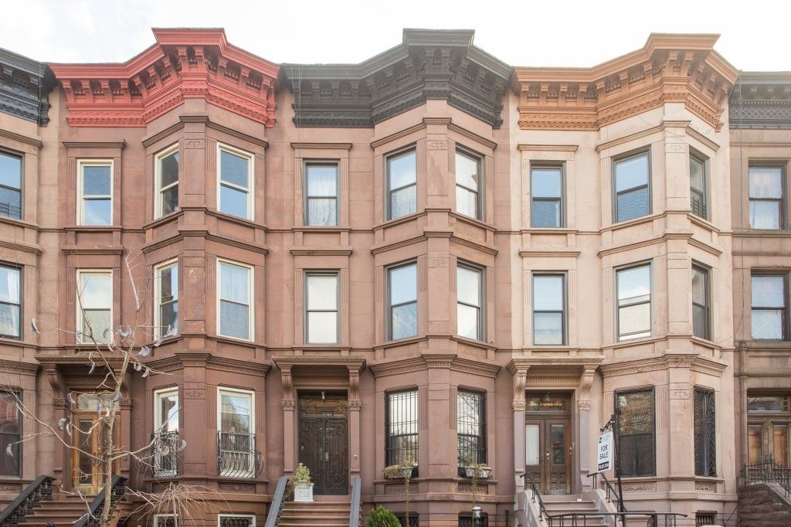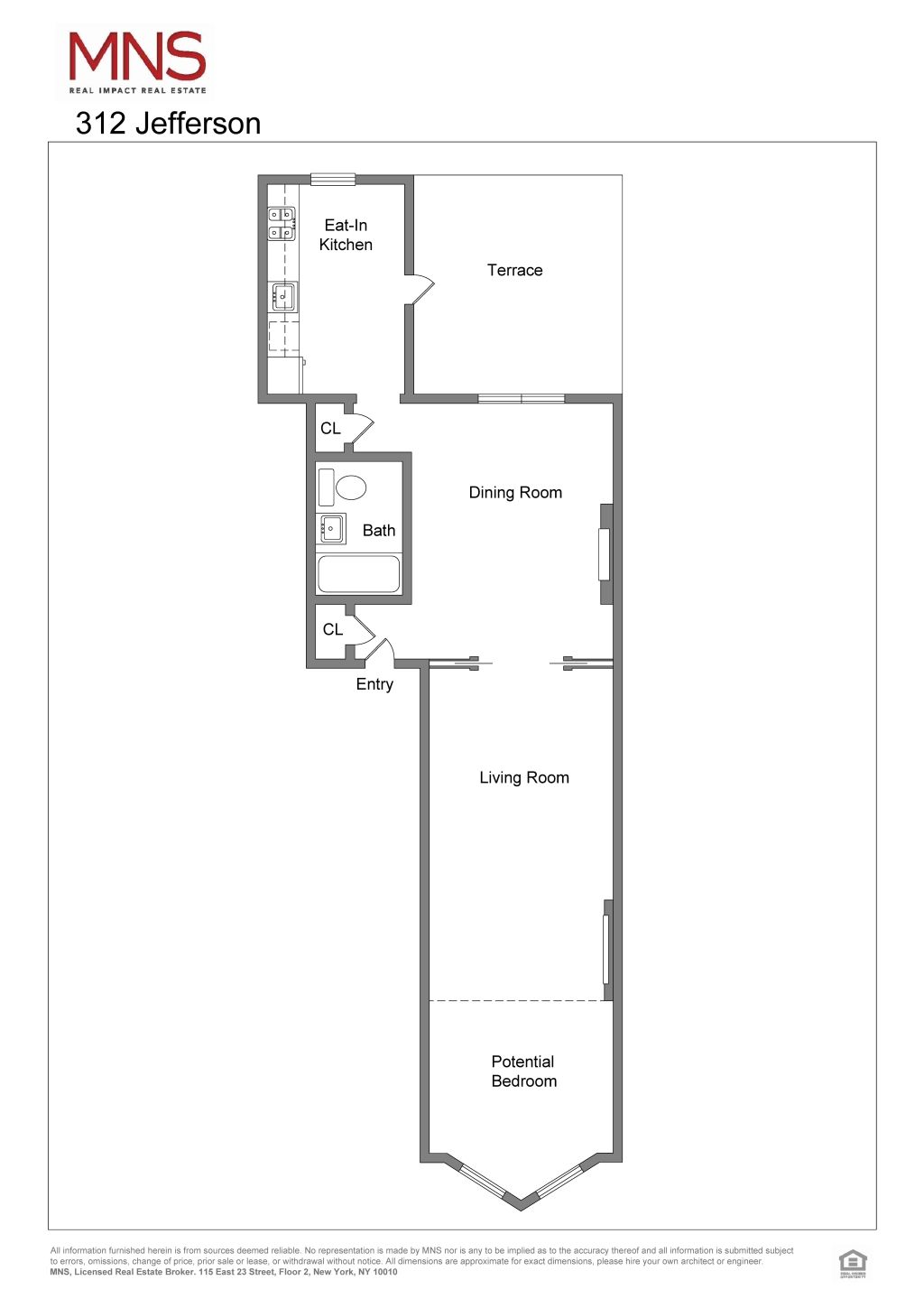Updated3/31/2017
Added2/22/2017
Added2/22/2017
Active
No Longer Available
About this Property
- 850+ SF Parlor level floor-thru
- All Utilities Included
- Beautiful 20' wide brownstone on a tree line block
- Original details throughout
- Crown moldings
- Original & Maintained hardwood floors
- 360 SF living room w/ 12' ceilings
- Living room can be subdivided credited a 9x12 Bedroom (See Floor-Plan)
- True Townhouse style dining room
- Sun drenched eat in kitchen
- Private Deck
- SS appliances w/ microwave
- Dishwasher
- Plenty of counter space
- Spacious bathroom w/ Tub
- Cats ok. sorry no dogs
- Tree Line Block
- 5 min walk to the Express A & C Train
- Floor-Plan Available upon request
Available for Immediate Move in
Call/Text/Email anytime to schedule a viewing
Notes: The current configuration is not set up as a one bedroom. The unit is a 4 room floor-thru with a 360 Sq. Ft. living room which allows for configuration to create a bedroom with some book shelves or a sliding door. See floor-plan for demonstration. The floor-plan illustrates a 9x12 bedroom which would leave 12x21 leftover for the living room.
- All Utilities Included
- Beautiful 20' wide brownstone on a tree line block
- Original details throughout
- Crown moldings
- Original & Maintained hardwood floors
- 360 SF living room w/ 12' ceilings
- Living room can be subdivided credited a 9x12 Bedroom (See Floor-Plan)
- True Townhouse style dining room
- Sun drenched eat in kitchen
- Private Deck
- SS appliances w/ microwave
- Dishwasher
- Plenty of counter space
- Spacious bathroom w/ Tub
- Cats ok. sorry no dogs
- Tree Line Block
- 5 min walk to the Express A & C Train
- Floor-Plan Available upon request
Available for Immediate Move in
Call/Text/Email anytime to schedule a viewing
Notes: The current configuration is not set up as a one bedroom. The unit is a 4 room floor-thru with a 360 Sq. Ft. living room which allows for configuration to create a bedroom with some book shelves or a sliding door. See floor-plan for demonstration. The floor-plan illustrates a 9x12 bedroom which would leave 12x21 leftover for the living room.
Details
- Status:No Longer Available
- Size:850 Sq Ft
- Type:Multi Family
- ID:225681
Learn about this property's history, neighborhood, taxes, schools and more.
 Marketproof building overview
Marketproof building overview
Amenities
Brownstoner Features
-
Ornate Bed Stuy One-Bedroom With Pier Mirror, Mantel Asks $2,600 a Month
This Bed Stuy floor-through offers a whole lot of classic brownstone elegance, and a private deck to boot.
Read More
Location
Copyright © 2024 Mns. All rights reserved. All information provided by the listing agent/broker is deemed reliable but is not guaranteed and should be independently verified.
1
BA
1 BD

