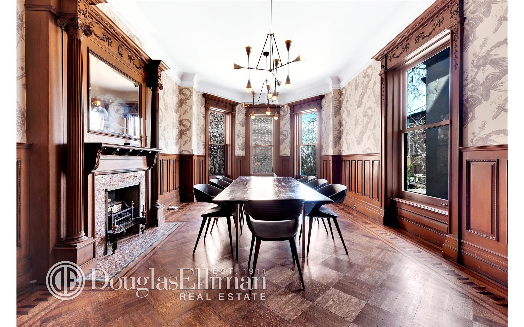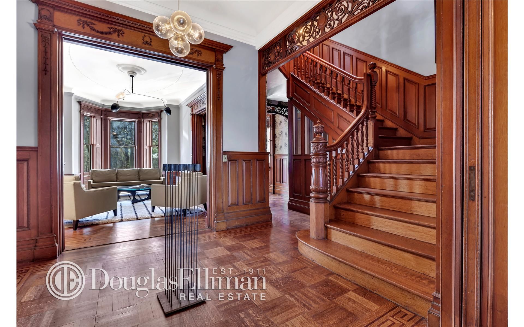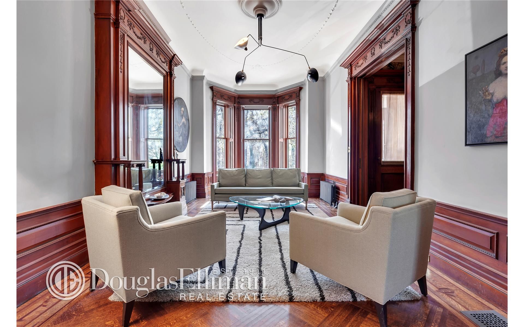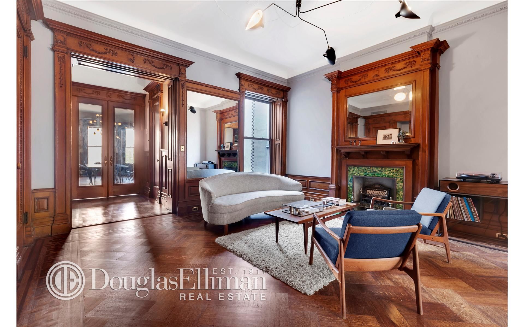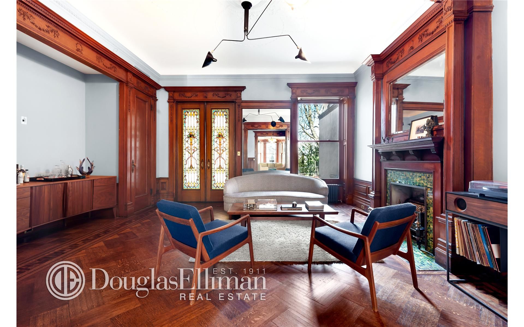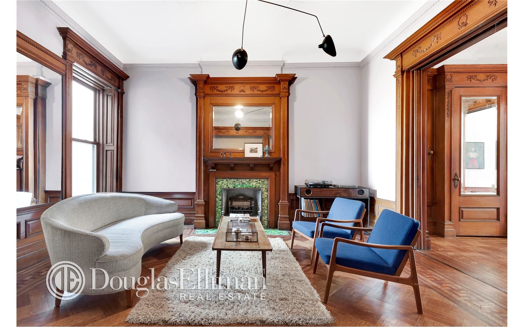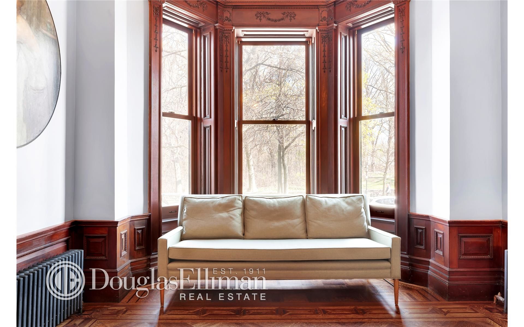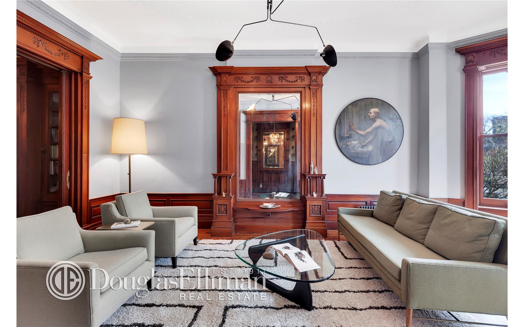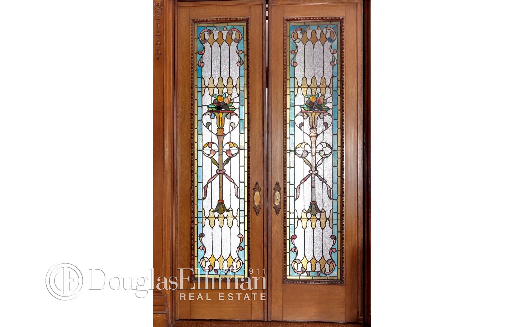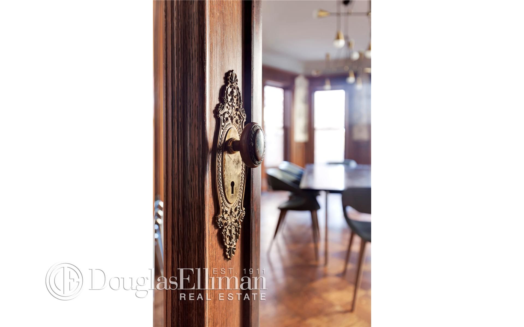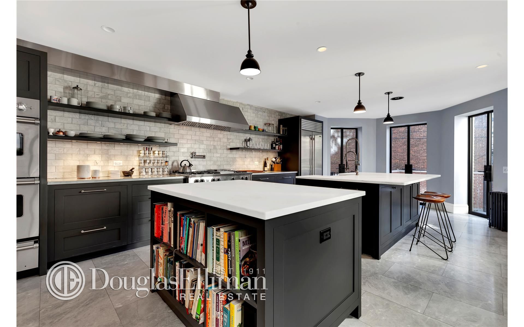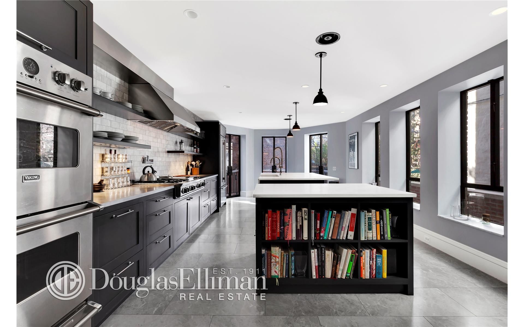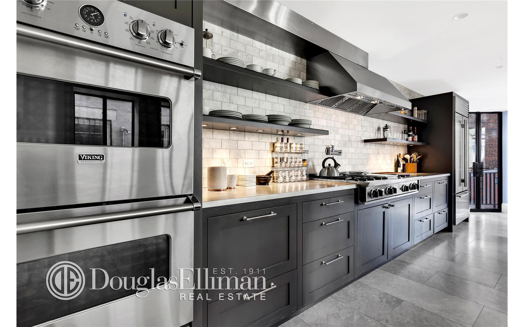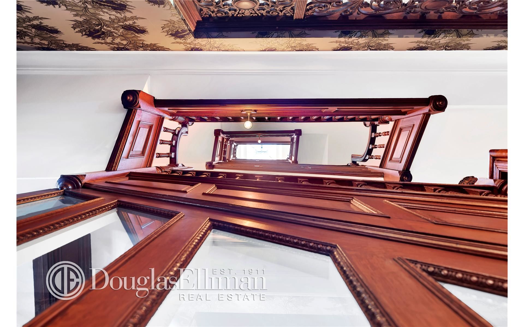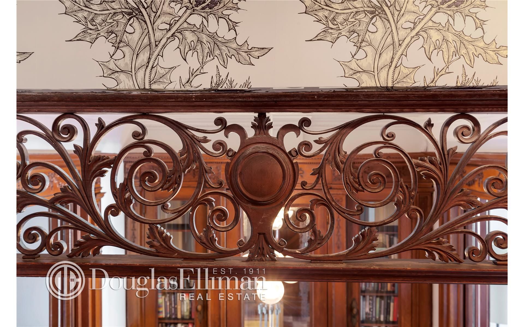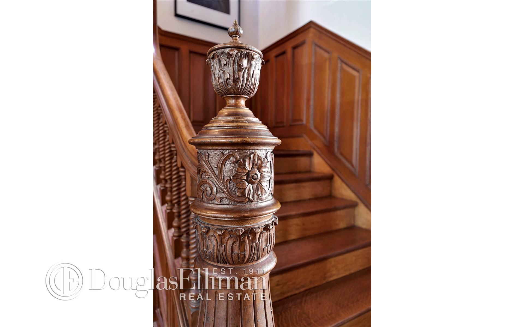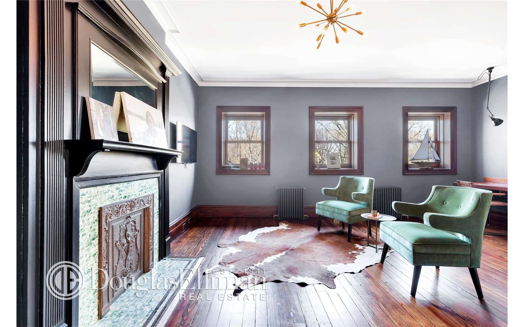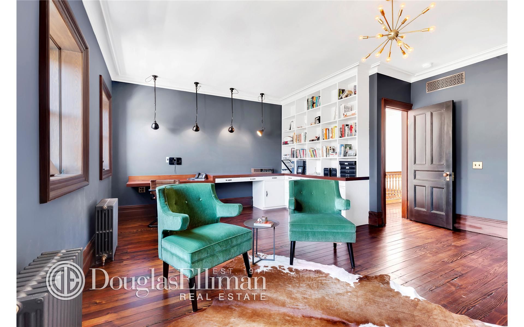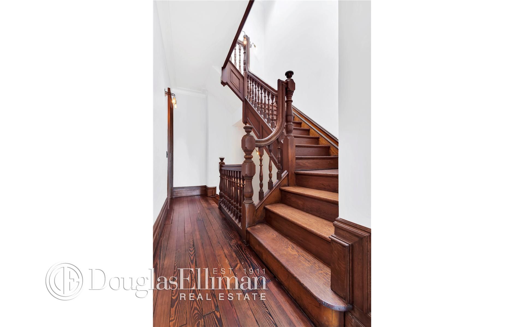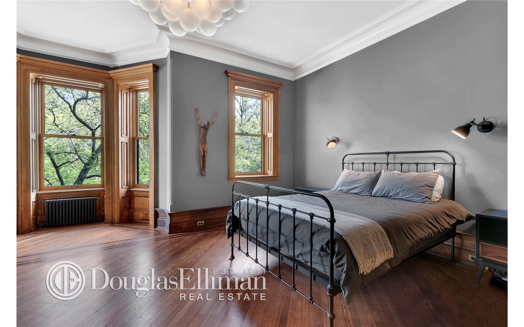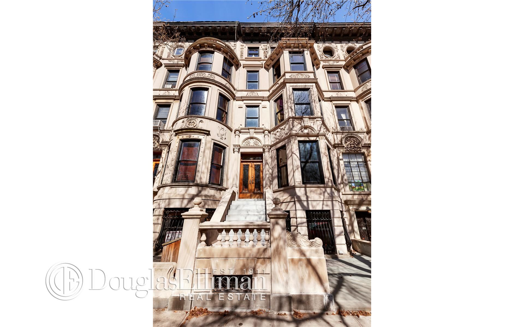Updated2/1/2017
Added4/29/2016
Added4/29/2016
About this Property
104 Prospect Park West is a grand gilded era limestone mansion, designed by prolific townhouse architect Axel Hedman in 1899 and magnificently situated overlooking Olmsted and Vaux's Brooklyn masterpiece. After being owned by a single family for a century, it has just undergone a total, architecturally curated custom renovation blending painstakingly preserved original detail with superb modern craftsmanship and design. It is ready to be called home. At five stories and a staggering 90' deep on the parlor and garden floors, it is one of the only single family homes of its size to be offered on the park in recent memory. The landmark renovation has impeccably restored all of its original detail to the highest possible standard, while every system throughout has been completely replaced and updated for a modern lifestyle. The 1500+ square foot parlor floor is a true showpiece with 12' ceilings, a grand front parlor with bay windows facing Prospect Park, a beautifully appointed library, gracious corner 25'+ formal dining room with a bay of windows framing a view of Brooklyn's oldest ginkgo tree, and a welcoming floor with a majestic atrium staircase which ascends to a skylight. The garden level features a media room, secondary dining room, a magnificent chef's kitchen overlooking the rear blue stone patio, and a pass-through butler's pantry featuring additional storage, a Miele dishwasher, and Sub-Zero wine refrigerator. The kitchen is a corner room with seven windows, wonderful natural light, two islands with honed marble counters, custom built cabinetry, a Miele dishwasher, double Viking ovens plus warming drawer, an in-counter Viking microwave, a Blue Star 6 burner range with center grill, and a double-door Sub-Zero refrigerator, and a dumbwaiter servicing the garden and parlor floors. The 1000+ square foot master suite occupies the entire third floor with the master bedroom right at treetop level with Prospect Park. This suite has two original marble sinks, a nearly 200 square foot dressing room which opens on to the expansive roof of the rear extension/deck, and a stunningly appointed master bathroom. Upper floors of this home measure 60' in depth with four additional bedrooms and two baths. Due to this homes' location at one of the highest elevations in Brooklyn, there are sweeping views of the NYC skyline from the top floors. All of the exquisite original details including pocket doors, stained glass, mantles, doors, floors, wainscot, pier mirrors, plaster detailing, and built-ins have been brought to a museum level of finish. Modern upgrades include Daikon Industrial 5-Zone Air Conditioning with humidification system, radiant heat in the garden floor and bathrooms, high efficiency double-paned windows, 50-yr roof, two gas burning fireplaces, full house security system with remote access, centralized expandable data closet, fully controllable programmable internet, high efficiency gas heat and hot water, and plumbing fixtures by Waterworks, Ann Sacks, Dornbacht and Barber Wilson. In total, this home offers approximately 6300 square feet plus approximately 1500 square foot partially above ground cellar ready to be used as a gym, screening room, wine cellar, or offices. Located in the most desirable part of Park Slope, named "One of the Greatest Neighborhoods in America" by the American Planning Association, it is very close to the best shopping, dining, schools, amenities, and cultural institutions. This combination of size, location, and quality truly makes this home among the most special ever offered in Brooklyn.
Details
- Status:No Longer Available
- Size:6900 Sq Ft
- Type:Townhouse
- ID:2396678
- Tax:$ 1364
Learn about this property's history, neighborhood, taxes, schools and more.
 Marketproof building overview
Marketproof building overview
Amenities
Brownstoner Features
-
Brooklyn Real Estate Listings Six Months Later: One Sold, Two Still Available
Six months ago, we had a few gems on our hands. We’re looking back to see how they fared on the market.
Read More
Location
Copyright © 2024 Douglas Elliman. All rights reserved. All information provided by the listing agent/broker is deemed reliable but is not guaranteed and should be independently verified.
Tax:$1,364
5
BA
5 BD

