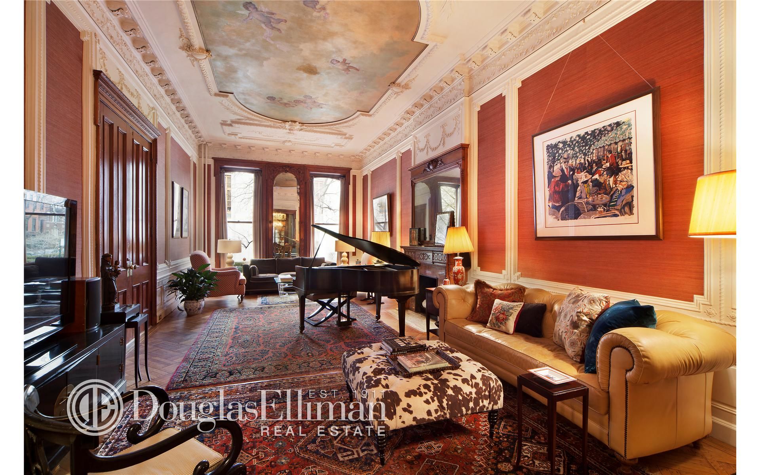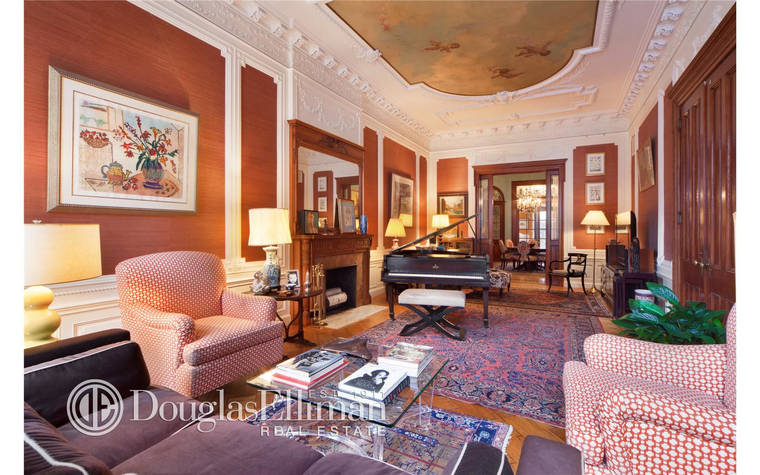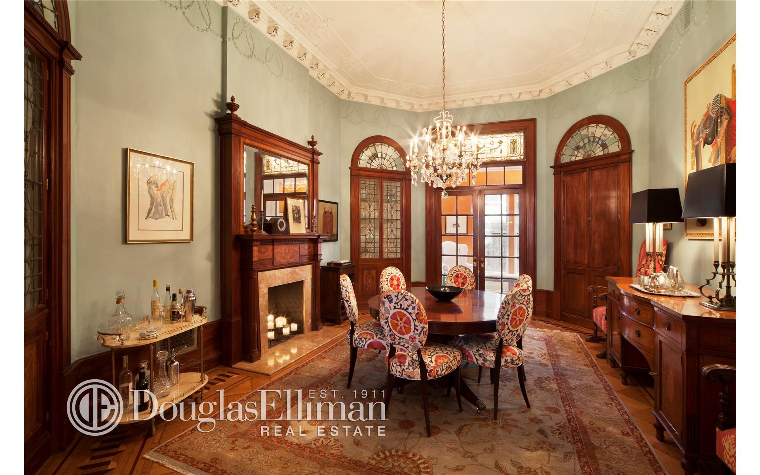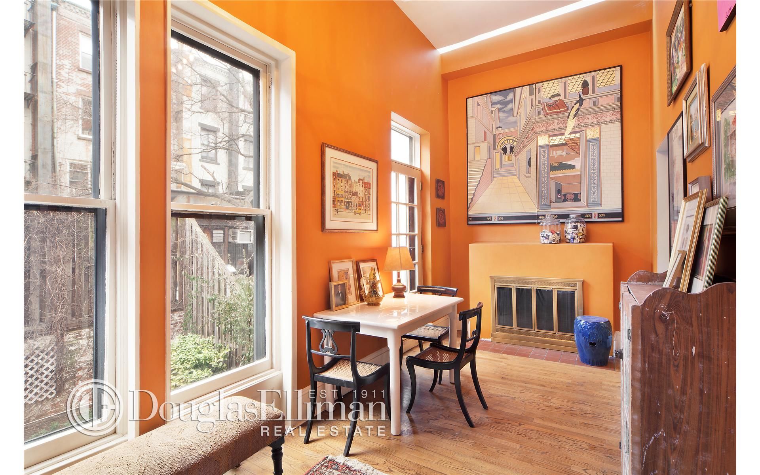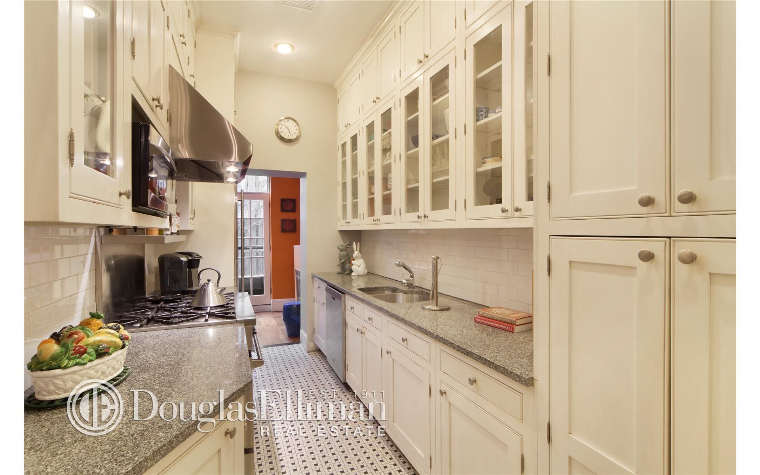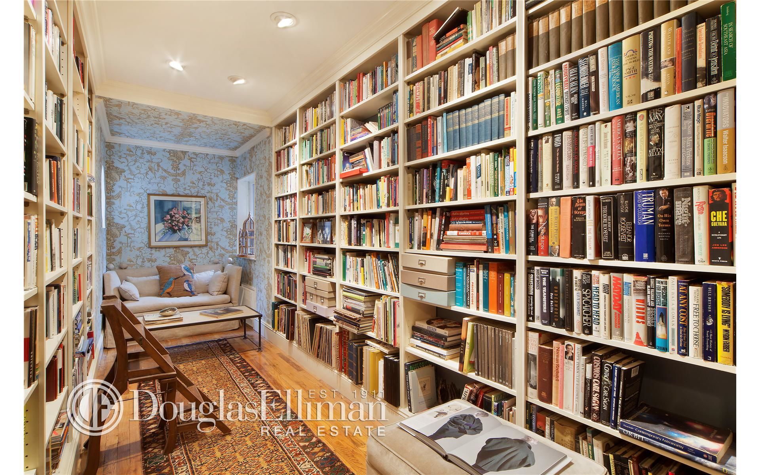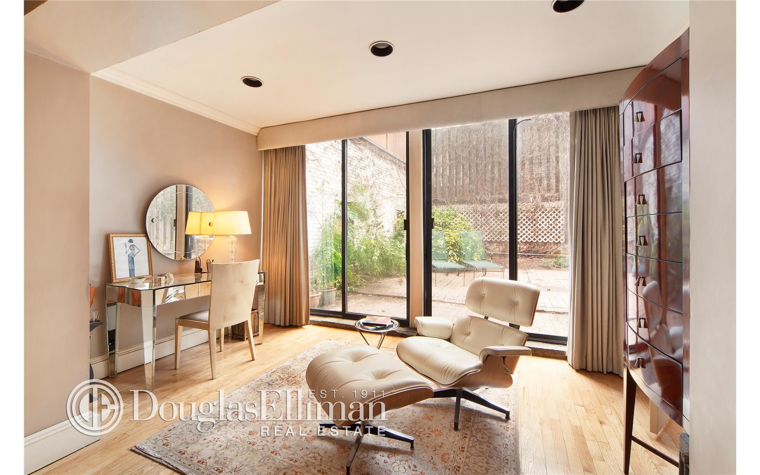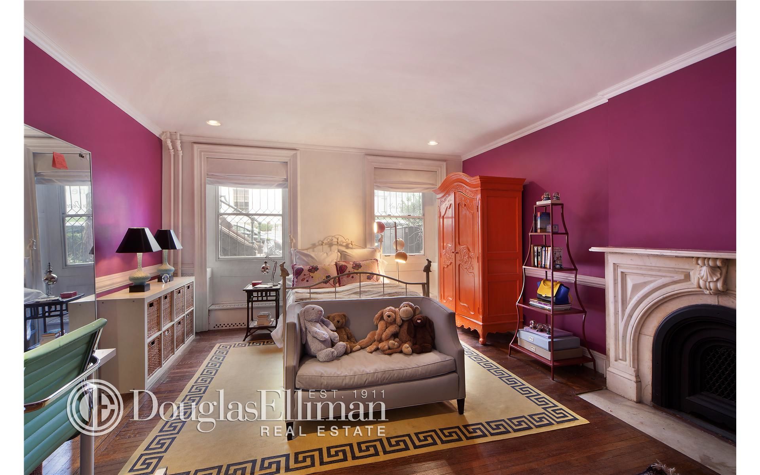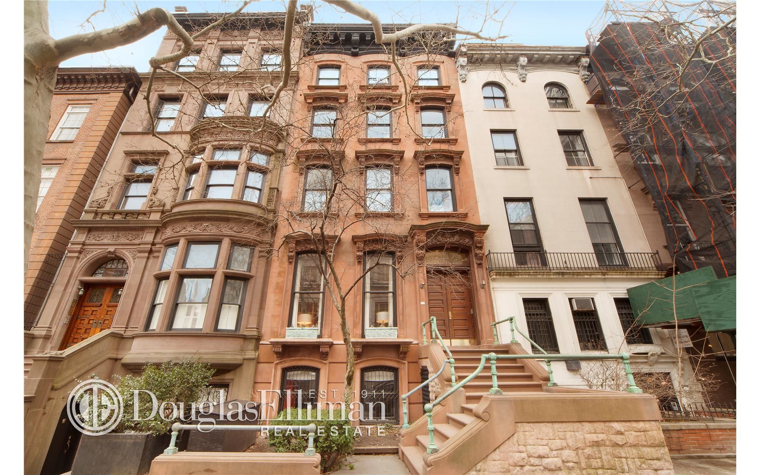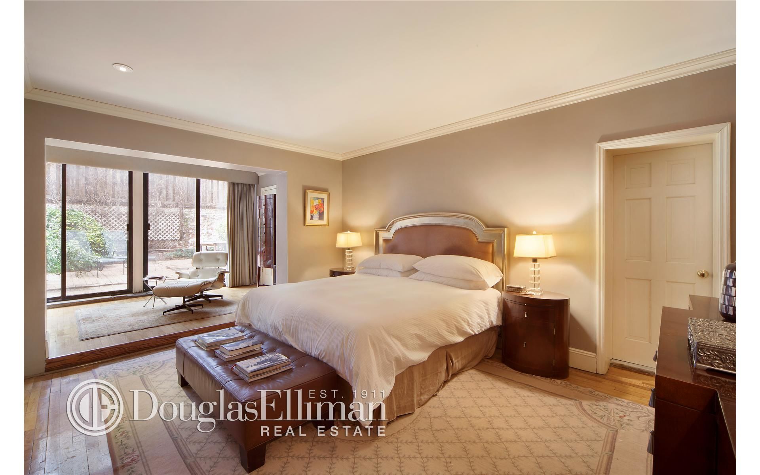Updated1/5/2017
Added2/23/2016
Added2/23/2016
About this Property
104 Pierrepont Street is the embodiment of the remarkable architecture that composes New York City's first landmark district, Brooklyn Heights. The grandly proportioned 25' Italianate townhouse built by the Pierreponts' in 1856 now stands as four coop apartments developed by American architect and historian, Norval White. An incredible example of historic interior architecture, the overtly grand parlor floor has soaring 12-foot ceilings accentuated by completely restored ornamental plasterwork, which encompasses a hand painted cherub mural. Other exceptional period details include inlaid parquet floors, etched glass pocket doors, leaded glass corner cabinets and transom, along with an extensive schedule of detailed mill-work including wainscoting, casings, surrounds, mirrors, mantels and doors. Apartment 1 combines the parlor and garden floors into a nearly 3,000 square foot duplex with 700 square feet of private outdoor space. The 3 bedroom (1 interior) /2.5 bathroom home is ideally suited for entertaining with a modernized side-kitchen that contains a Subzero refrigerator, Garland commercial grade stove and granite countertops. There are many special moments throughout this unique property, including a sun- room that overlooks and accesses the garden, an ingenious library, and a master bedroom suite with sitting room and home office that directly leads into the garden. The majority of the basement space for the entire property is exclusively dedicated to this apartment and presents a further opportunity to develop livable spaces. Other upgrades include central air conditioning. As one of the best preserved enclaves of residential housing stock in the entire country, Brooklyn Heights along with 104 Pierrepont Street, 1 continues to be a feature in the updated versions of the AIA Guide to New York City. This rare home is ideally located on a picturesque block with A plus access to transportation and all the services and amenities that abound in historic Brooklyn Heights.*Please see the proposed floor plan for a re-imagination and modernization of the lower bedroom level and the cellar excavation plan for creating additional livable space.
Details
- Status:No Longer Available
- Size:3000 Sq Ft
- Type:Apartment
- ID:2341483
- Monthly Fees:$ 2790
Learn about this property's history, neighborhood, taxes, schools and more.
 Marketproof building overview
Marketproof building overview
Brownstoner Features
-
4 Grand Prewar (and Even Older) Apartments in the Brownstone Belt Just Dripping in Charm
There’s nothing like a prewar apartment for sprawl and charm, where the floor plans alone are a delight to the eye and there’s plenty of room to stretch out and entertain. These four stunners offer historic charm — from fireplaces to painted ceilings, sun rooms and proper parlors — as well as generous layouts and building perks, not to mention all are primely located.
Read More
Location
Copyright © 2024 Douglas Elliman. All rights reserved. All information provided by the listing agent/broker is deemed reliable but is not guaranteed and should be independently verified.
Monthly Fee:$2,790
2
BA
1
½BA
3 BD

